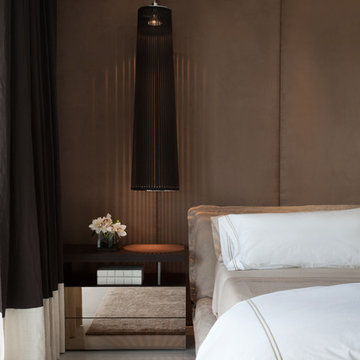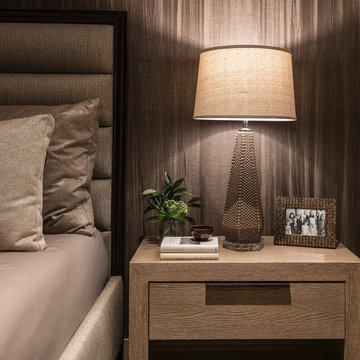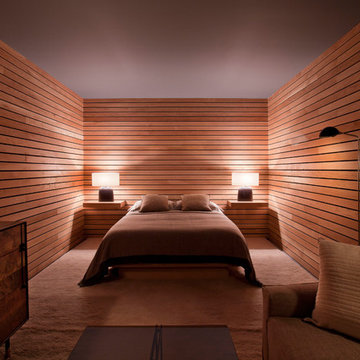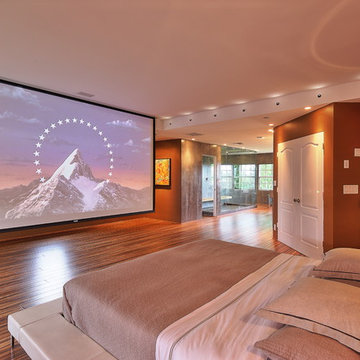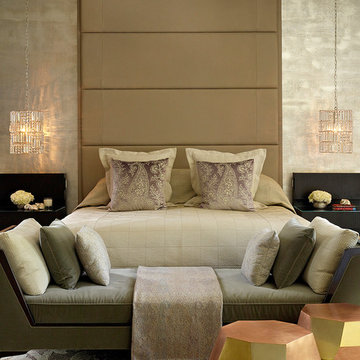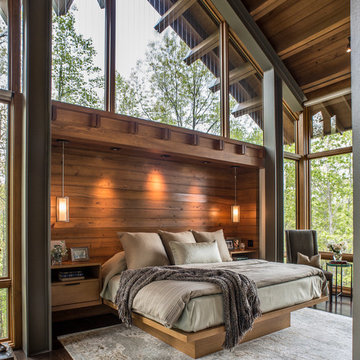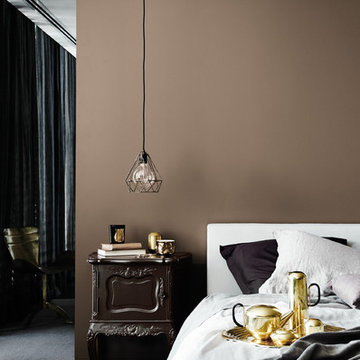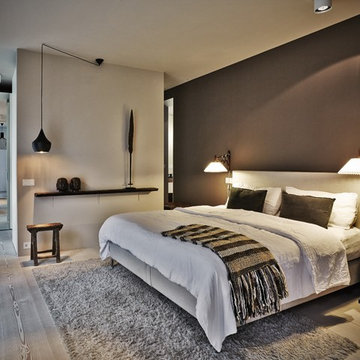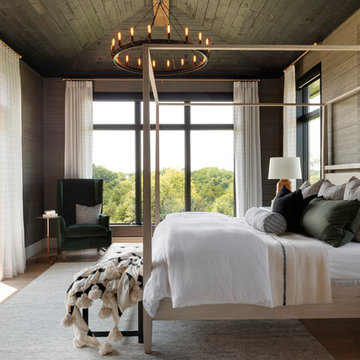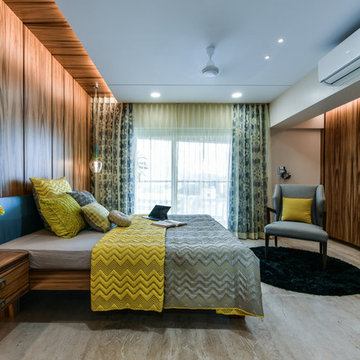ブラウンのコンテンポラリースタイルの寝室 (茶色い壁) の写真
絞り込み:
資材コスト
並び替え:今日の人気順
写真 1〜20 枚目(全 921 枚)
1/4
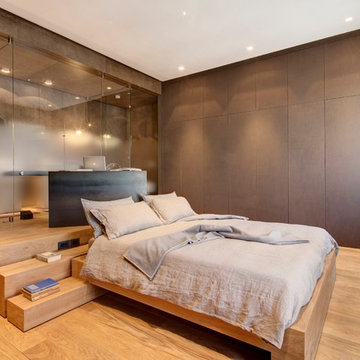
Vista della camera da letto principale dall'ingresso della camera. La vetrata alle spalle del letto delimita l'area dedicata al benessere
View of the master bedroom and the desk behind the bed pillows
Photo: Carlo Carossio
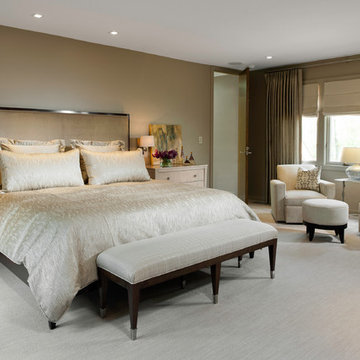
This blank slate, classic white bedroom is a peaceful and cozy oasis.
シカゴにある広いコンテンポラリースタイルのおしゃれな主寝室 (カーペット敷き、茶色い壁、暖炉なし、ベージュの床)
シカゴにある広いコンテンポラリースタイルのおしゃれな主寝室 (カーペット敷き、茶色い壁、暖炉なし、ベージュの床)
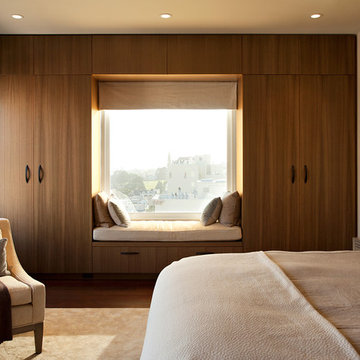
A complete interior remodel of a top floor unit in a stately Pacific Heights building originally constructed in 1925. The remodel included the construction of a new elevated roof deck with a custom spiral staircase and “penthouse” connecting the unit to the outdoor space. The unit has two bedrooms, a den, two baths, a powder room, an updated living and dining area and a new open kitchen. The design highlights the dramatic views to the San Francisco Bay and the Golden Gate Bridge to the north, the views west to the Pacific Ocean and the City to the south. Finishes include custom stained wood paneling and doors throughout, engineered mahogany flooring with matching mahogany spiral stair treads. The roof deck is finished with a lava stone and ipe deck and paneling, frameless glass guardrails, a gas fire pit, irrigated planters, an artificial turf dog park and a solar heated cedar hot tub.
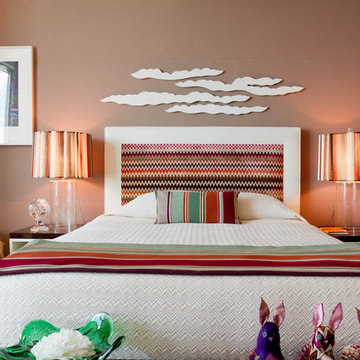
Dreamweave: Master Bedroom: Coffinier Ku Design
Photo by: Rikki Snyder © 2012 Houzz
ニューヨークにあるコンテンポラリースタイルのおしゃれな寝室 (茶色い壁)
ニューヨークにあるコンテンポラリースタイルのおしゃれな寝室 (茶色い壁)
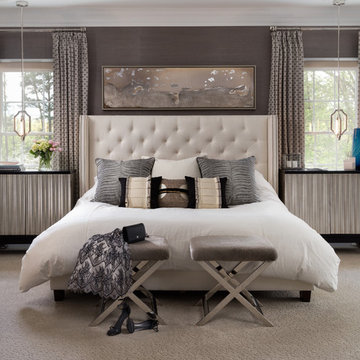
This master suite is the epitome is luxury. The monochromatic color scheme is in a rich taupe wall-to-wall grass cloth wallcovering, hair on hide benches, pewter finishes and embroidered draperies give this space a lustrous glow. The clients asked for a bedroom that's in the class with the best Manhattan hotel and they're absolutely thrilled with their new bedroom.
Photo: Jenn Verrier
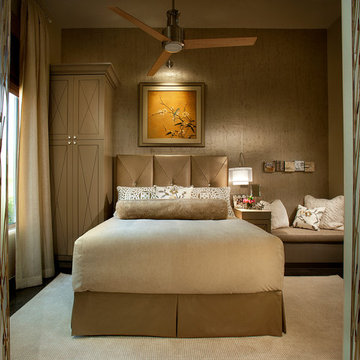
designer: Amy Bubier
photo: Dino Tonn
custom millwork: Heather and Fred Studios, Phoenix, AZ.
custom bedding, fan: Minka Aire 'Flyte'
3-form sliding doors, metallic wallpaper by Lee Jofa
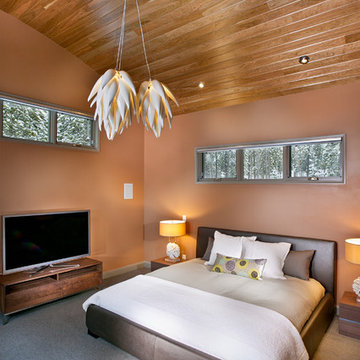
Level Two: In the master bedroom, a king-size bed covered in bronze leather is flanked by coral table lamps. The barrel ceiling is finished in cherry wood.
Photograph © Darren Edwards, San Diego
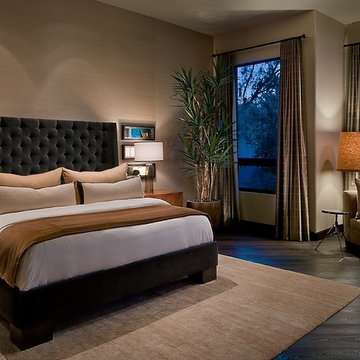
Photo Credit: Mark Boisclair Photography
フェニックスにあるコンテンポラリースタイルのおしゃれな寝室 (茶色い壁、アクセントウォール) のレイアウト
フェニックスにあるコンテンポラリースタイルのおしゃれな寝室 (茶色い壁、アクセントウォール) のレイアウト
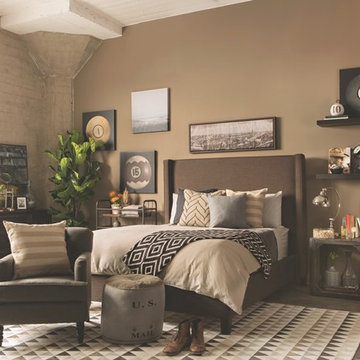
Some say eyes are windows to the soul, we say bedrooms are. After all, they’re where you seek refuge and sleep, and the objects you bring into them should reflect your tastes, passions and dreams. So take the time to collect meaningful mementoes, choose thoughtful accessories and surround yourself with things you’ll love waking up to.
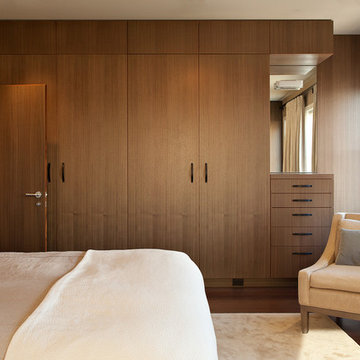
A complete interior remodel of a top floor unit in a stately Pacific Heights building originally constructed in 1925. The remodel included the construction of a new elevated roof deck with a custom spiral staircase and “penthouse” connecting the unit to the outdoor space. The unit has two bedrooms, a den, two baths, a powder room, an updated living and dining area and a new open kitchen. The design highlights the dramatic views to the San Francisco Bay and the Golden Gate Bridge to the north, the views west to the Pacific Ocean and the City to the south. Finishes include custom stained wood paneling and doors throughout, engineered mahogany flooring with matching mahogany spiral stair treads. The roof deck is finished with a lava stone and ipe deck and paneling, frameless glass guardrails, a gas fire pit, irrigated planters, an artificial turf dog park and a solar heated cedar hot tub.
ブラウンのコンテンポラリースタイルの寝室 (茶色い壁) の写真
1
