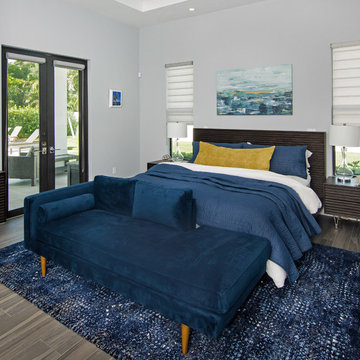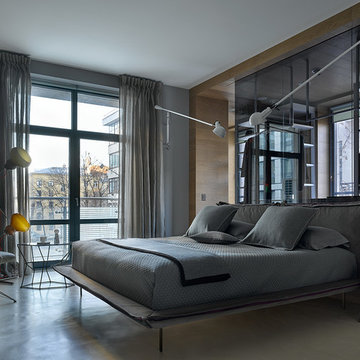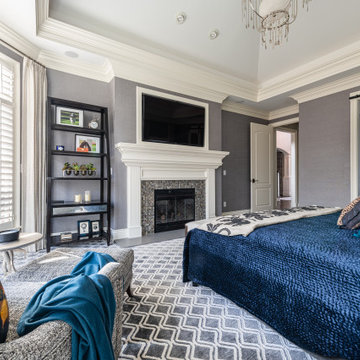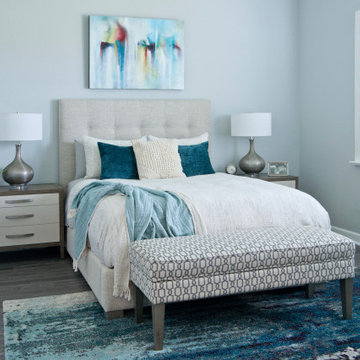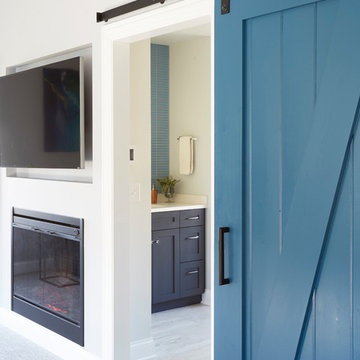青いコンテンポラリースタイルの主寝室 (グレーの床、グレーの壁) の写真
絞り込み:
資材コスト
並び替え:今日の人気順
写真 1〜20 枚目(全 33 枚)
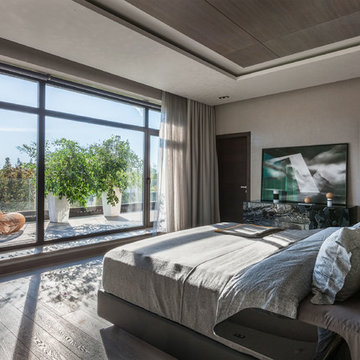
Михаил Степанов
モスクワにあるコンテンポラリースタイルのおしゃれな主寝室 (グレーの壁、無垢フローリング、グレーの床、シアーカーテン) のインテリア
モスクワにあるコンテンポラリースタイルのおしゃれな主寝室 (グレーの壁、無垢フローリング、グレーの床、シアーカーテン) のインテリア
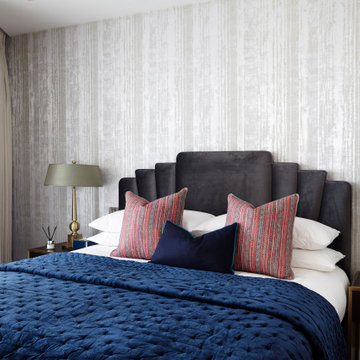
Sumptuously padded, dark grey velvet fluted headboard. Deep sapphire blue quilted throw. Deep blue velvet cushion with large red striped, Moroccan-inspired cushions. Silver grey, faux silk moire wallpaper. Dark mahogany brown wood side tables with brass detail. Classic brass-stemmed lamps with pale grey satin shades. Soft linen curtains with white voiles.
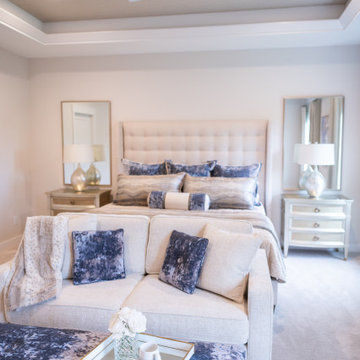
This beautiful, light-filled home radiates timeless elegance with a neutral palette and subtle blue accents. Thoughtful interior layouts optimize flow and visibility, prioritizing guest comfort for entertaining.
The bedroom designs embrace relaxation with soft, luxurious furnishings that exude comfort and tranquility. The ambience is carefully crafted to invoke soothing, relaxing vibes, creating an ideal space for rest and rejuvenation.
---
Project by Wiles Design Group. Their Cedar Rapids-based design studio serves the entire Midwest, including Iowa City, Dubuque, Davenport, and Waterloo, as well as North Missouri and St. Louis.
For more about Wiles Design Group, see here: https://wilesdesigngroup.com/
To learn more about this project, see here: https://wilesdesigngroup.com/swisher-iowa-new-construction-home-design
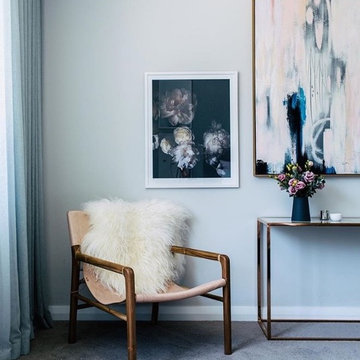
Photography: Hannah Blackmore
パースにある中くらいなコンテンポラリースタイルのおしゃれな主寝室 (グレーの壁、カーペット敷き、グレーの床) のインテリア
パースにある中くらいなコンテンポラリースタイルのおしゃれな主寝室 (グレーの壁、カーペット敷き、グレーの床) のインテリア
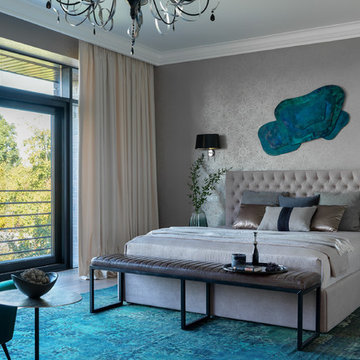
Спальня.
Паркет, Finex. Кровать, Anderssen. Текстильное оформление, мастерская «Дизайн-бюро Натальи Наумовой». Обои, Eijffinger. Ковер, Ами. Прикроватные тумбы, Dantone Home. Бра, Liberty Home. Стеклянные вазы у кровати, Liberty Home. Подушки, Liberty Home, Dantone Home, Home Concept. Банкетка, MH Living. Декор на банкетке, Liberty Home. Над кроватью — работа Натальи Наумовой.
Спальня представляет собой просторное помещение с огромными окнами «в пол» — там много света и воздуха. По соседству находится парк, и природа буквально входит в дом, становясь органичной частью интерьера. Объединяющим элементом здесь стал цвет. В тон к большому шерстяному ковру подобрали обивку для винтажного кресла. Над кроватью Наталья разместила созданное ей художественное панно, и композиция сложилась.
ФОТО Сергей Красюк
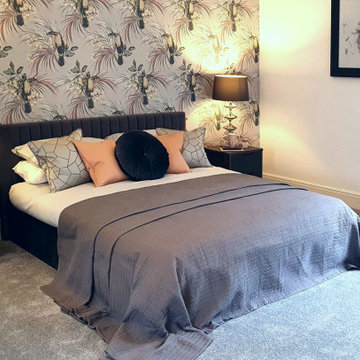
Art Deco inspired bedroom in grey, blush pink and a hint of yellow. Striking wallpaper and co-ordination fabrics.
他の地域にある巨大なコンテンポラリースタイルのおしゃれな主寝室 (グレーの壁、カーペット敷き、グレーの床、壁紙) のレイアウト
他の地域にある巨大なコンテンポラリースタイルのおしゃれな主寝室 (グレーの壁、カーペット敷き、グレーの床、壁紙) のレイアウト
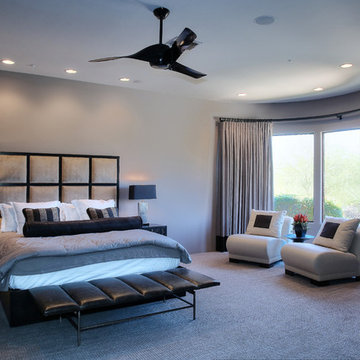
Kevin M. Crosse/Arizona Imaging
他の地域にある巨大なコンテンポラリースタイルのおしゃれな主寝室 (グレーの壁、カーペット敷き、コーナー設置型暖炉、タイルの暖炉まわり、グレーの床) のインテリア
他の地域にある巨大なコンテンポラリースタイルのおしゃれな主寝室 (グレーの壁、カーペット敷き、コーナー設置型暖炉、タイルの暖炉まわり、グレーの床) のインテリア
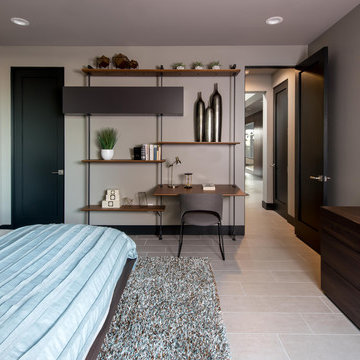
Design by Blue Heron in Partnership with Cantoni. Photos By: Stephen Morgan
For many, Las Vegas is a destination that transports you away from reality. The same can be said of the thirty-nine modern homes built in The Bluffs Community by luxury design/build firm, Blue Heron. Perched on a hillside in Southern Highlands, The Bluffs is a private gated community overlooking the Las Vegas Valley with unparalleled views of the mountains and the Las Vegas Strip. Indoor-outdoor living concepts, sustainable designs and distinctive floorplans create a modern lifestyle that makes coming home feel like a getaway.
To give potential residents a sense for what their custom home could look like at The Bluffs, Blue Heron partnered with Cantoni to furnish a model home and create interiors that would complement the Vegas Modern™ architectural style. “We were really trying to introduce something that hadn’t been seen before in our area. Our homes are so innovative, so personal and unique that it takes truly spectacular furnishings to complete their stories as well as speak to the emotions of everyone who visits our homes,” shares Kathy May, director of interior design at Blue Heron. “Cantoni has been the perfect partner in this endeavor in that, like Blue Heron, Cantoni is innovative and pushes boundaries.”
Utilizing Cantoni’s extensive portfolio, the Blue Heron Interior Design team was able to customize nearly every piece in the home to create a thoughtful and curated look for each space. “Having access to so many high-quality and diverse furnishing lines enables us to think outside the box and create unique turnkey designs for our clients with confidence,” says Kathy May, adding that the quality and one-of-a-kind feel of the pieces are unmatched.
rom the perfectly situated sectional in the downstairs family room to the unique blue velvet dining chairs, the home breathes modern elegance. “I particularly love the master bed,” says Kathy. “We had created a concept design of what we wanted it to be and worked with one of Cantoni’s longtime partners, to bring it to life. It turned out amazing and really speaks to the character of the room.”
The combination of Cantoni’s soft contemporary touch and Blue Heron’s distinctive designs are what made this project a unified experience. “The partnership really showcases Cantoni’s capabilities to manage projects like this from presentation to execution,” shares Luca Mazzolani, vice president of sales at Cantoni. “We work directly with the client to produce custom pieces like you see in this home and ensure a seamless and successful result.”
And what a stunning result it is. There was no Las Vegas luck involved in this project, just a sureness of style and service that brought together Blue Heron and Cantoni to create one well-designed home.
To learn more about Blue Heron Design Build, visit www.blueheron.com.
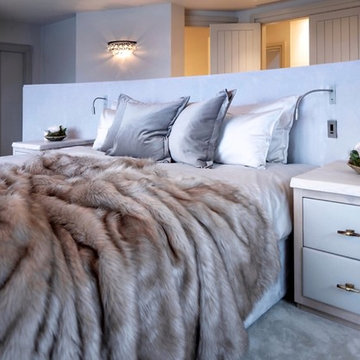
A beautifully created luxury Master Bedroom suite with walk in shoe closet, dressing room and ensuite luxury walk in bathroom / wet room. With stunning bespoke and custom made Janey Butler Interiors design and style throughout. All items can be sourced through our Llama Group Design Studio.
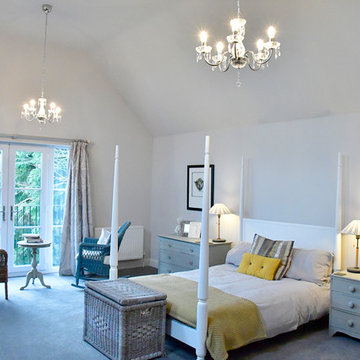
Belinda Neasham and Sarah Maidment
The newly built master bedroom with a high ceiling and french doors with a Juliette balcony. The four poster bed from Heals accentuates the ceiling height, as do the chandeliers. Up cycled chest of drawers act as bedside tables in this large space.
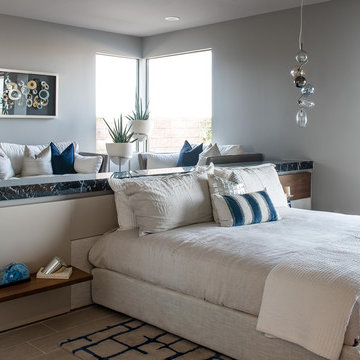
Design by Blue Heron in Partnership with Cantoni. Photos By: Stephen Morgan
For many, Las Vegas is a destination that transports you away from reality. The same can be said of the thirty-nine modern homes built in The Bluffs Community by luxury design/build firm, Blue Heron. Perched on a hillside in Southern Highlands, The Bluffs is a private gated community overlooking the Las Vegas Valley with unparalleled views of the mountains and the Las Vegas Strip. Indoor-outdoor living concepts, sustainable designs and distinctive floorplans create a modern lifestyle that makes coming home feel like a getaway.
To give potential residents a sense for what their custom home could look like at The Bluffs, Blue Heron partnered with Cantoni to furnish a model home and create interiors that would complement the Vegas Modern™ architectural style. “We were really trying to introduce something that hadn’t been seen before in our area. Our homes are so innovative, so personal and unique that it takes truly spectacular furnishings to complete their stories as well as speak to the emotions of everyone who visits our homes,” shares Kathy May, director of interior design at Blue Heron. “Cantoni has been the perfect partner in this endeavor in that, like Blue Heron, Cantoni is innovative and pushes boundaries.”
Utilizing Cantoni’s extensive portfolio, the Blue Heron Interior Design team was able to customize nearly every piece in the home to create a thoughtful and curated look for each space. “Having access to so many high-quality and diverse furnishing lines enables us to think outside the box and create unique turnkey designs for our clients with confidence,” says Kathy May, adding that the quality and one-of-a-kind feel of the pieces are unmatched.
rom the perfectly situated sectional in the downstairs family room to the unique blue velvet dining chairs, the home breathes modern elegance. “I particularly love the master bed,” says Kathy. “We had created a concept design of what we wanted it to be and worked with one of Cantoni’s longtime partners, to bring it to life. It turned out amazing and really speaks to the character of the room.”
The combination of Cantoni’s soft contemporary touch and Blue Heron’s distinctive designs are what made this project a unified experience. “The partnership really showcases Cantoni’s capabilities to manage projects like this from presentation to execution,” shares Luca Mazzolani, vice president of sales at Cantoni. “We work directly with the client to produce custom pieces like you see in this home and ensure a seamless and successful result.”
And what a stunning result it is. There was no Las Vegas luck involved in this project, just a sureness of style and service that brought together Blue Heron and Cantoni to create one well-designed home.
To learn more about Blue Heron Design Build, visit www.blueheron.com.
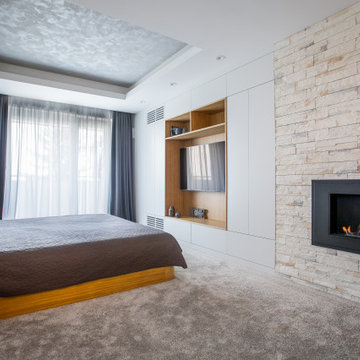
他の地域にある広いコンテンポラリースタイルのおしゃれな主寝室 (グレーの壁、カーペット敷き、標準型暖炉、石材の暖炉まわり、グレーの床、折り上げ天井、レンガ壁) のインテリア
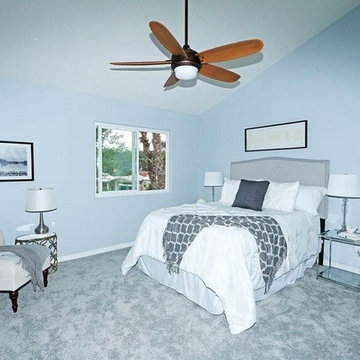
The master bedroom is very large with high ceilings and wonderful upgrades in the ensuite bathroom. The home is light, bright and airy with forest-like views and wonderful outdoor spaces.
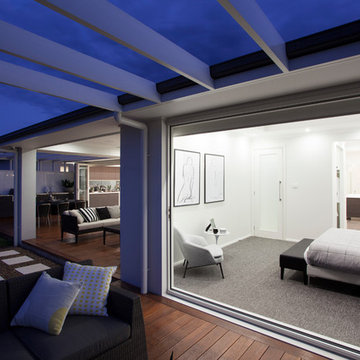
Master Suite & Alfresco - Miami 16 Executive - Heritage Parc, Rutherford - Display Homes
ニューカッスルにある広いコンテンポラリースタイルのおしゃれな主寝室 (カーペット敷き、暖炉なし、グレーの床、グレーの壁) のインテリア
ニューカッスルにある広いコンテンポラリースタイルのおしゃれな主寝室 (カーペット敷き、暖炉なし、グレーの床、グレーの壁) のインテリア
青いコンテンポラリースタイルの主寝室 (グレーの床、グレーの壁) の写真
1
