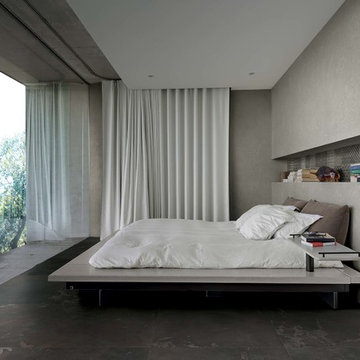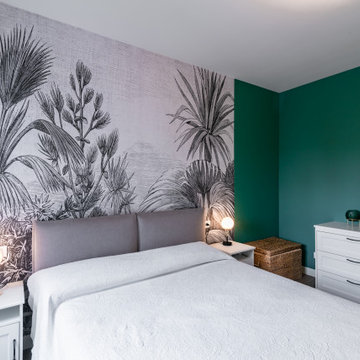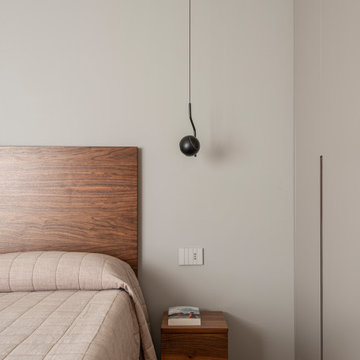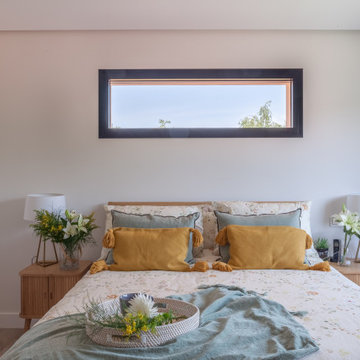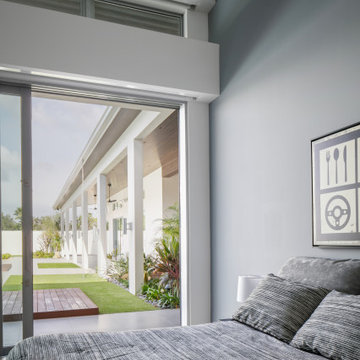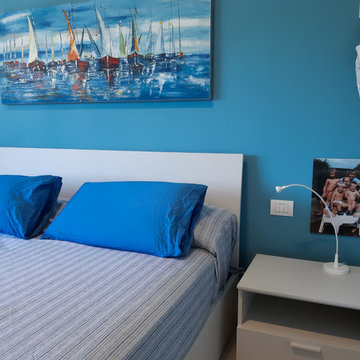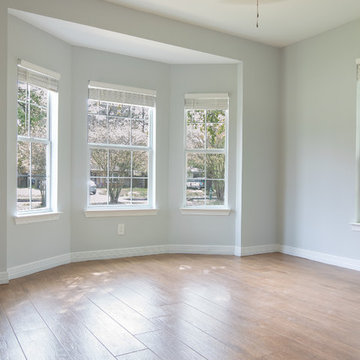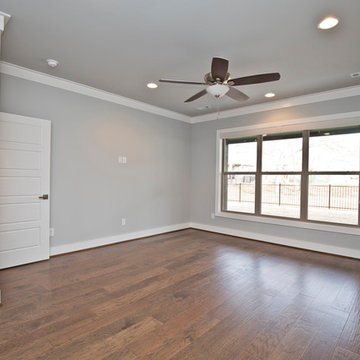青い、グレーのコンテンポラリースタイルの寝室 (磁器タイルの床、茶色い床) の写真
絞り込み:
資材コスト
並び替え:今日の人気順
写真 1〜20 枚目(全 52 枚)
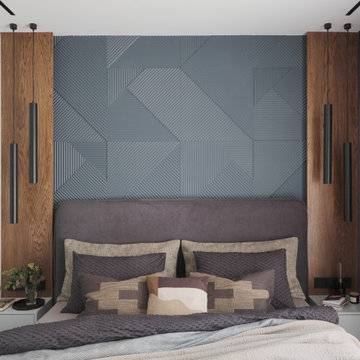
Дизайн-проект частного загородного дома, общей площадью 120 м2, расположенного в коттеджном поселке «Изумрудные горки» Ленинградской области.
Проект разрабатывался в начале 2020 года, основываясь на главном пожелании заказчиков: «Сбежать из городской квартиры». Острой необходимостью стала покупка загородного жилья и обустройство его под функциональное пространство для работы и отдыха вне городской среды.
Интерьер должен был быть сдержанным, строгим и в тоже время уютным. Чтобы добиться камерной атмосферы преимущественно были использованы натуральные отделочные материалы темных тонов. Строгие графичные элементы проходят линиями по всем помещения, подчеркивая конструкционные особенности дома и планировку, которая была разработана с учетом всех потребностей каждого из членов семьи и отличается от стандартной планировки, предложенной застройщиком.
Публикация проекта на сайте Elle Decoration: https://www.elledecoration.ru/interior/houses/uyutnyi-dom-120-m-v-leningradskoi-oblasti/
Декоратор: Анна Крутолевич
Фотограф: Дмитрий Цыренщиков
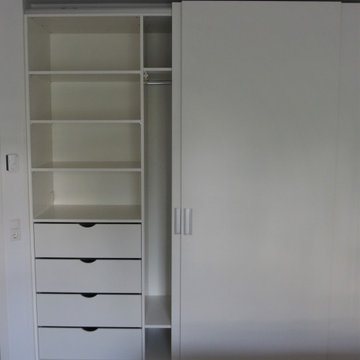
Schwebetürenschrank mit 4 Bereichen und 3 Türen
ハンブルクにある小さなコンテンポラリースタイルのおしゃれな主寝室 (白い壁、磁器タイルの床、茶色い床、クロスの天井、壁紙) のレイアウト
ハンブルクにある小さなコンテンポラリースタイルのおしゃれな主寝室 (白い壁、磁器タイルの床、茶色い床、クロスの天井、壁紙) のレイアウト
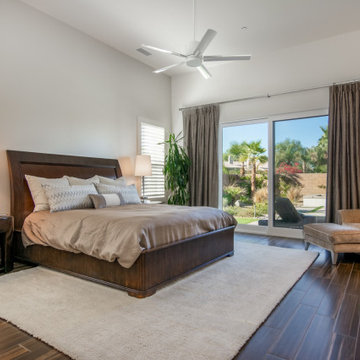
Master bedroom featuring soothing neutral fabrics that soften the dark wood furniture and wood tile floor. Custom black out draperies block the hot desert sun and bright morning light. Although it doesn't show in the photo, a neutral geometric textured wallpaper adds subtle interest on the bed wall. Pops of chrome add sparkle to the space.
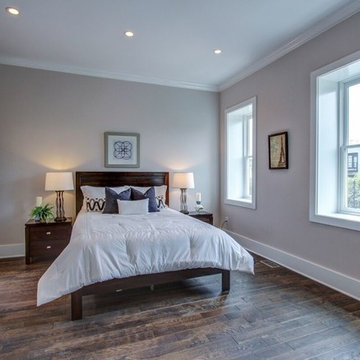
Location: Washington D.C., DC, United States
Whether in a home, office, or place of worship, District Floor Depot finds a true sense of being in providing new spaces that delight people and enhances their lives.
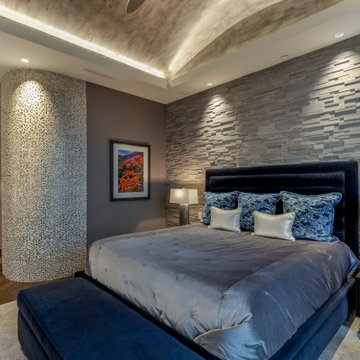
This project began with an entire penthouse floor of open raw space which the clients had the opportunity to section off the piece that suited them the best for their needs and desires. As the design firm on the space, LK Design was intricately involved in determining the borders of the space and the way the floor plan would be laid out. Taking advantage of the southwest corner of the floor, we were able to incorporate three large balconies, tremendous views, excellent light and a layout that was open and spacious. There is a large master suite with two large dressing rooms/closets, two additional bedrooms, one and a half additional bathrooms, an office space, hearth room and media room, as well as the large kitchen with oversized island, butler's pantry and large open living room. The clients are not traditional in their taste at all, but going completely modern with simple finishes and furnishings was not their style either. What was produced is a very contemporary space with a lot of visual excitement. Every room has its own distinct aura and yet the whole space flows seamlessly. From the arched cloud structure that floats over the dining room table to the cathedral type ceiling box over the kitchen island to the barrel ceiling in the master bedroom, LK Design created many features that are unique and help define each space. At the same time, the open living space is tied together with stone columns and built-in cabinetry which are repeated throughout that space. Comfort, luxury and beauty were the key factors in selecting furnishings for the clients. The goal was to provide furniture that complimented the space without fighting it.
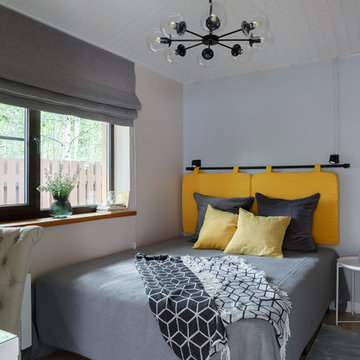
Иван Сорокин
サンクトペテルブルクにある中くらいなコンテンポラリースタイルのおしゃれな主寝室 (グレーの壁、磁器タイルの床、茶色い床) のレイアウト
サンクトペテルブルクにある中くらいなコンテンポラリースタイルのおしゃれな主寝室 (グレーの壁、磁器タイルの床、茶色い床) のレイアウト
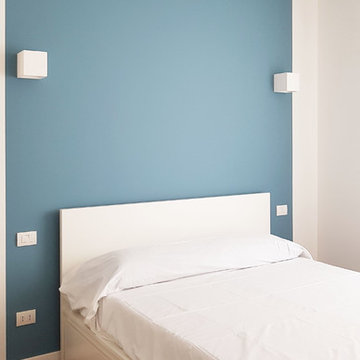
Vista della camera da letto. Parete trattata a smalto colore turchese, pavimento in legno massello posato a spina italiana, lampade a parete in gesso.
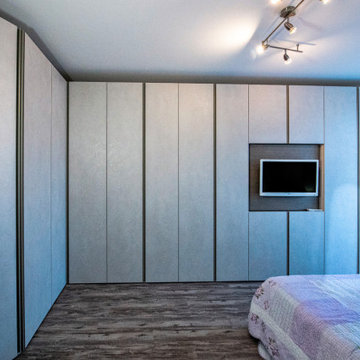
Gli interni di questo appartamento degli anni 90 avevano bisogno di essere riportati ai giorni nostri con una ristrutturazione attenta alle esigenze dei nostri clienti.
Per raggiungere questo obiettivo sono stati rivisti l'impianto elettrico delle stanze principali, ricavando anche delle controsoffittature per creare degli effetti di luce interessanti, e l'impianto idraulico in cucina e in bagno per poter alloggiare i nuovi sanitari e la nuova doccia di ultima generazione.
Sono state inoltre scelte e posate le nuove finiture per il pavimento e il rivestimento del bagno, in linea con l'arredamento scelto. Per i colori delle pareti invece sono stati scelti colori neutri abbinati a tinte più decise, come l'oro nella cucina e l'azzurro per la camera da letto.
Il progetto non si poteva dire completo senza l'installazione di tutto il nuovo arredamento, tutto su misura e curato nei minimi particolari.
Ora sì che questo appartamento ha davvero uno stile contemporaneo!
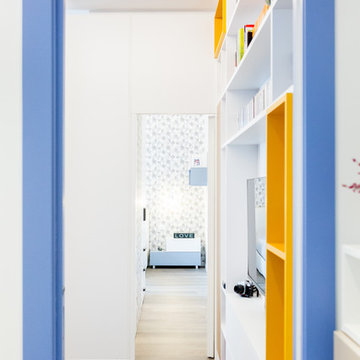
Progetto e realizzazione di un appartamento situato a Milano, l'intervento ha richiesto un grande sforzo progettuale per le condizioni particolarmente sfavorevoli dell'immobile all'origine, 65mq monoaffaccio con moltissimi corridoi.
La richiesta del cliente era di avere 2 camere e 2 bagni e una zona soggiorno cucina ampia e accogliente..una grande sfida!
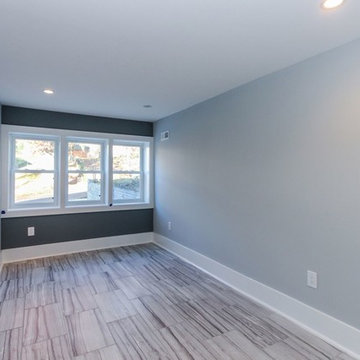
Location: Washington D.C., DC, United States
Whether in a home, office, or place of worship, District Floor Depot finds a true sense of being in providing new spaces that delight people and enhances their lives.
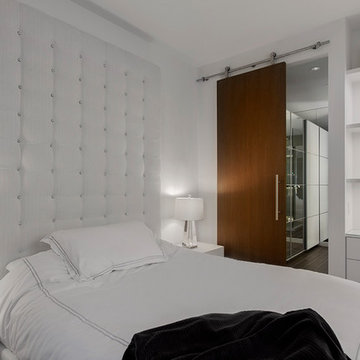
Krista Jahnke
バンクーバーにあるコンテンポラリースタイルのおしゃれな客用寝室 (白い壁、磁器タイルの床、標準型暖炉、タイルの暖炉まわり、茶色い床) のレイアウト
バンクーバーにあるコンテンポラリースタイルのおしゃれな客用寝室 (白い壁、磁器タイルの床、標準型暖炉、タイルの暖炉まわり、茶色い床) のレイアウト
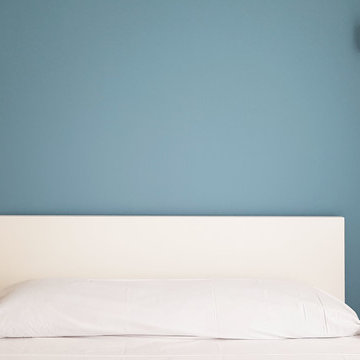
Dettaglio parete testata del letto. Parete trattata a smalto colore turchese, lampade a parete in gesso.
ミラノにある広いコンテンポラリースタイルのおしゃれな主寝室 (青い壁、磁器タイルの床、暖炉なし、茶色い床)
ミラノにある広いコンテンポラリースタイルのおしゃれな主寝室 (青い壁、磁器タイルの床、暖炉なし、茶色い床)
青い、グレーのコンテンポラリースタイルの寝室 (磁器タイルの床、茶色い床) の写真
1
