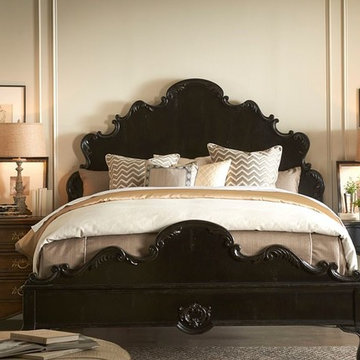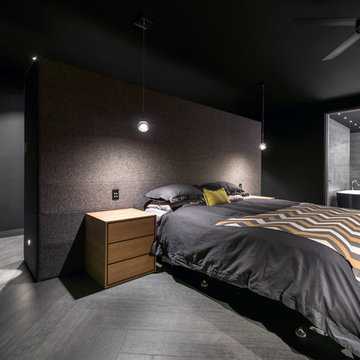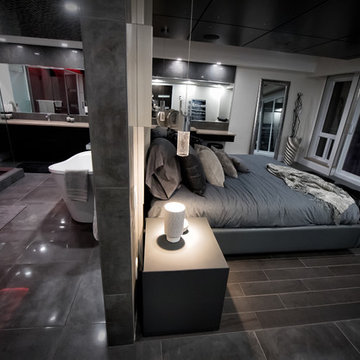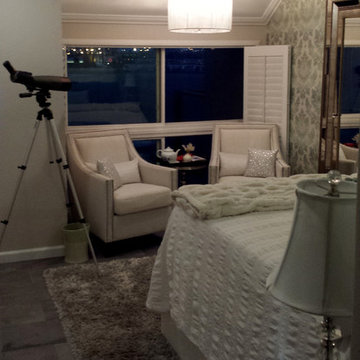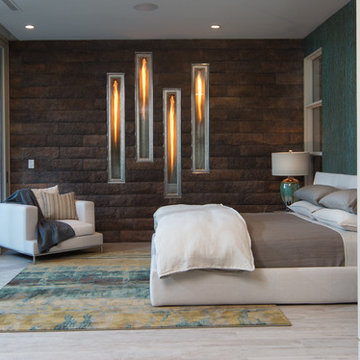黒いコンテンポラリースタイルの寝室 (磁器タイルの床、スレートの床) の写真
絞り込み:
資材コスト
並び替え:今日の人気順
写真 1〜20 枚目(全 94 枚)
1/5
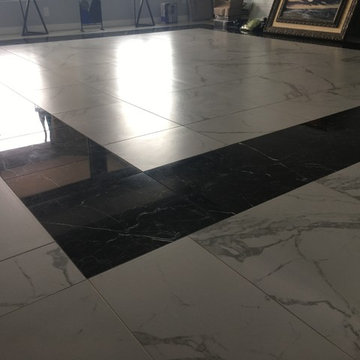
Ann Liem & Robert Strahle
アルバカーキにある中くらいなコンテンポラリースタイルのおしゃれな主寝室 (グレーの壁、磁器タイルの床、グレーの床) のレイアウト
アルバカーキにある中くらいなコンテンポラリースタイルのおしゃれな主寝室 (グレーの壁、磁器タイルの床、グレーの床) のレイアウト
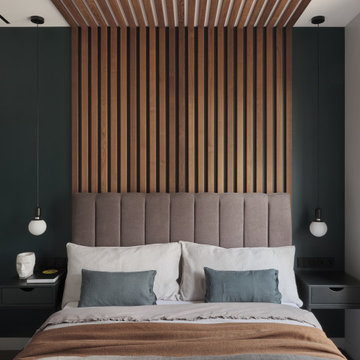
Дизайн-проект частного загородного дома, общей площадью 120 м2, расположенного в коттеджном поселке «Изумрудные горки» Ленинградской области.
Проект разрабатывался в начале 2020 года, основываясь на главном пожелании заказчиков: «Сбежать из городской квартиры». Острой необходимостью стала покупка загородного жилья и обустройство его под функциональное пространство для работы и отдыха вне городской среды.
Интерьер должен был быть сдержанным, строгим и в тоже время уютным. Чтобы добиться камерной атмосферы преимущественно были использованы натуральные отделочные материалы темных тонов. Строгие графичные элементы проходят линиями по всем помещения, подчеркивая конструкционные особенности дома и планировку, которая была разработана с учетом всех потребностей каждого из членов семьи и отличается от стандартной планировки, предложенной застройщиком.
Публикация проекта на сайте Elle Decoration: https://www.elledecoration.ru/interior/houses/uyutnyi-dom-120-m-v-leningradskoi-oblasti/
Декоратор: Анна Крутолевич
Фотограф: Дмитрий Цыренщиков
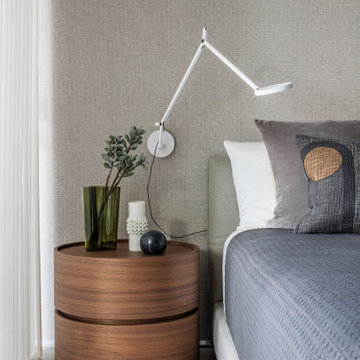
For this bedroom, we feel ambiance is everything so we fused shades of cool blue alongside earthy tones, making for a very relaxing setting.
マイアミにあるコンテンポラリースタイルのおしゃれな寝室 (磁器タイルの床) のインテリア
マイアミにあるコンテンポラリースタイルのおしゃれな寝室 (磁器タイルの床) のインテリア

Showcase Photography
バンクーバーにあるコンテンポラリースタイルのおしゃれな主寝室 (グレーの壁、磁器タイルの床、タイルの暖炉まわり、両方向型暖炉、勾配天井)
バンクーバーにあるコンテンポラリースタイルのおしゃれな主寝室 (グレーの壁、磁器タイルの床、タイルの暖炉まわり、両方向型暖炉、勾配天井)
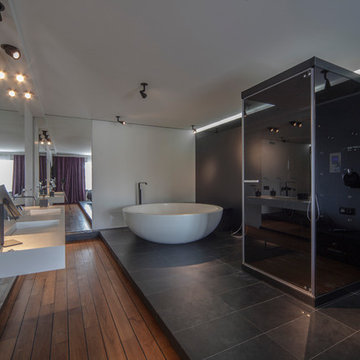
Гидромассажная душевая кабина служит полупрозрачной перегородкой, отделяющей кровать от дизайнерской ванны. Черная стена с подсветкой служит объединяющей эти зоны плоскостью. Для визуального увеличения комнаты часть стены облицована большим зеркалом. Консольный умывальный стол на 2 раковины выполнен по нашим эскизам из кориана местным мастером. Подиум из сланца, объединяющий пространство, сделан для прокладки коммуникаций. Остальная часть пола облицована тиком, как на яхтах. Он не боится воды.
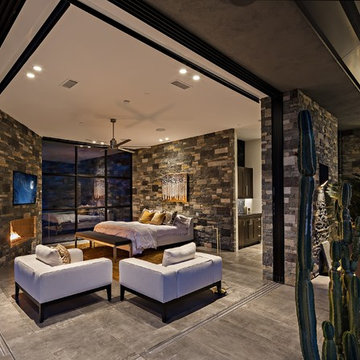
Stephen Thompson Photography
フェニックスにある巨大なコンテンポラリースタイルのおしゃれな主寝室 (マルチカラーの壁、磁器タイルの床、標準型暖炉、石材の暖炉まわり、グレーの床) のレイアウト
フェニックスにある巨大なコンテンポラリースタイルのおしゃれな主寝室 (マルチカラーの壁、磁器タイルの床、標準型暖炉、石材の暖炉まわり、グレーの床) のレイアウト
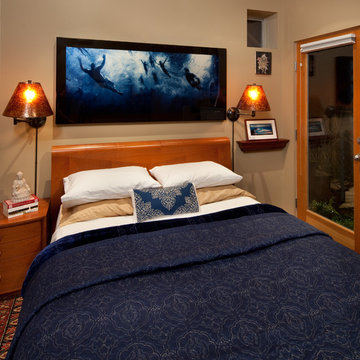
Small space living solutions are used throughout this contemporary 596 square foot tiny house. Adjustable height table in the entry area serves as both a coffee table for socializing and as a dining table for eating. Curved banquette is upholstered in outdoor fabric for durability and maximizes space with hidden storage underneath the seat. Kitchen island has a retractable countertop for additional seating while the living area conceals a work desk and media center behind sliding shoji screens.
Calming tones of sand and deep ocean blue fill the tiny bedroom downstairs. Glowing bedside sconces utilize wall-mounting and swing arms to conserve bedside space and maximize flexibility.
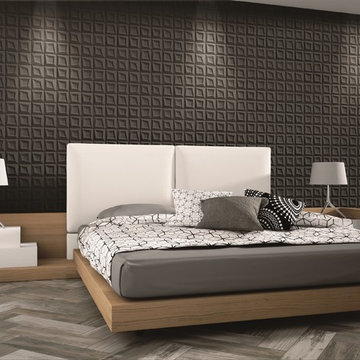
Frame Negro - Available at Ceramo Tiles
The Frame range is a unique 3-dimensional feature made up of irregular geometric shapes that play with the light and shadows.
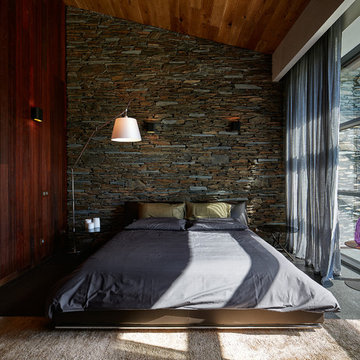
Архитектор, автор проекта – Дмитрий Позаренко;
Фото – Михаил Поморцев | Pro.Foto
エカテリンブルクにある中くらいなコンテンポラリースタイルのおしゃれな客用寝室 (茶色い壁、磁器タイルの床、暖炉なし、アクセントウォール) のインテリア
エカテリンブルクにある中くらいなコンテンポラリースタイルのおしゃれな客用寝室 (茶色い壁、磁器タイルの床、暖炉なし、アクセントウォール) のインテリア
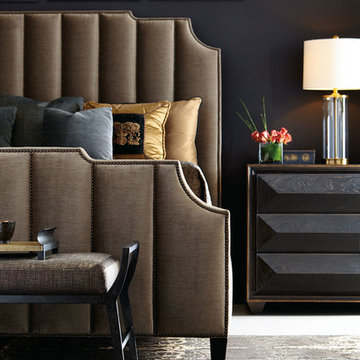
This modern & transitional bedroom is furnished by Avenue Design Canada in Montreal Qc.
モントリオールにある中くらいなコンテンポラリースタイルのおしゃれな主寝室 (黒い壁、磁器タイルの床、暖炉なし、白い床) のインテリア
モントリオールにある中くらいなコンテンポラリースタイルのおしゃれな主寝室 (黒い壁、磁器タイルの床、暖炉なし、白い床) のインテリア
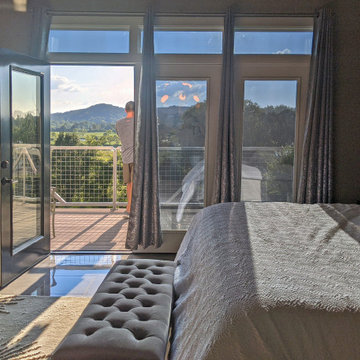
A master bedroom with triple door and transom unit configuration.
ナッシュビルにある広いコンテンポラリースタイルのおしゃれな主寝室 (白い壁、磁器タイルの床、グレーの床、三角天井)
ナッシュビルにある広いコンテンポラリースタイルのおしゃれな主寝室 (白い壁、磁器タイルの床、グレーの床、三角天井)
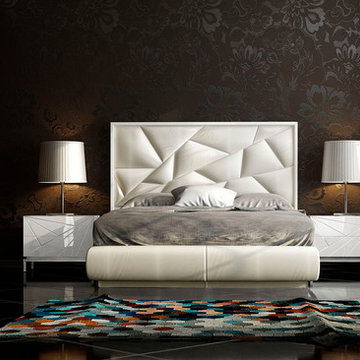
We welcome our new bedroom collection. This bedroom collection is composed by modern and contemporary designs that are going to make you love your bedroom everyday.
Compared to our other collections this one is the most complete to your needs. We offer closest, new make-up vanities, dressers, mirrors, chairs, ottomans and so much more. By combining a variety of new designs and unique designs in order for our customer to have the best experience.
Prices may vary.
Products can be customized to other colors and finishes.
*As a reminder these products have a lead time of 10-15 weeks.
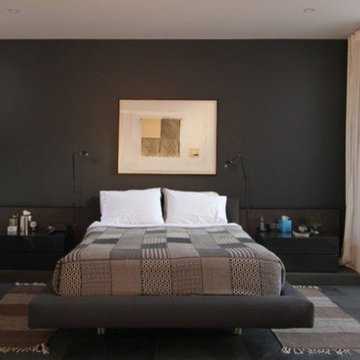
Bedroom design
SCM Design Group
The Woodlands TX
ヒューストンにあるコンテンポラリースタイルのおしゃれな客用寝室 (茶色い壁、磁器タイルの床) のレイアウト
ヒューストンにあるコンテンポラリースタイルのおしゃれな客用寝室 (茶色い壁、磁器タイルの床) のレイアウト
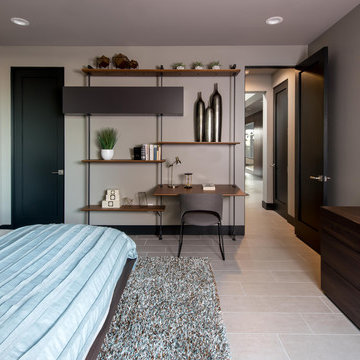
Design by Blue Heron in Partnership with Cantoni. Photos By: Stephen Morgan
For many, Las Vegas is a destination that transports you away from reality. The same can be said of the thirty-nine modern homes built in The Bluffs Community by luxury design/build firm, Blue Heron. Perched on a hillside in Southern Highlands, The Bluffs is a private gated community overlooking the Las Vegas Valley with unparalleled views of the mountains and the Las Vegas Strip. Indoor-outdoor living concepts, sustainable designs and distinctive floorplans create a modern lifestyle that makes coming home feel like a getaway.
To give potential residents a sense for what their custom home could look like at The Bluffs, Blue Heron partnered with Cantoni to furnish a model home and create interiors that would complement the Vegas Modern™ architectural style. “We were really trying to introduce something that hadn’t been seen before in our area. Our homes are so innovative, so personal and unique that it takes truly spectacular furnishings to complete their stories as well as speak to the emotions of everyone who visits our homes,” shares Kathy May, director of interior design at Blue Heron. “Cantoni has been the perfect partner in this endeavor in that, like Blue Heron, Cantoni is innovative and pushes boundaries.”
Utilizing Cantoni’s extensive portfolio, the Blue Heron Interior Design team was able to customize nearly every piece in the home to create a thoughtful and curated look for each space. “Having access to so many high-quality and diverse furnishing lines enables us to think outside the box and create unique turnkey designs for our clients with confidence,” says Kathy May, adding that the quality and one-of-a-kind feel of the pieces are unmatched.
rom the perfectly situated sectional in the downstairs family room to the unique blue velvet dining chairs, the home breathes modern elegance. “I particularly love the master bed,” says Kathy. “We had created a concept design of what we wanted it to be and worked with one of Cantoni’s longtime partners, to bring it to life. It turned out amazing and really speaks to the character of the room.”
The combination of Cantoni’s soft contemporary touch and Blue Heron’s distinctive designs are what made this project a unified experience. “The partnership really showcases Cantoni’s capabilities to manage projects like this from presentation to execution,” shares Luca Mazzolani, vice president of sales at Cantoni. “We work directly with the client to produce custom pieces like you see in this home and ensure a seamless and successful result.”
And what a stunning result it is. There was no Las Vegas luck involved in this project, just a sureness of style and service that brought together Blue Heron and Cantoni to create one well-designed home.
To learn more about Blue Heron Design Build, visit www.blueheron.com.
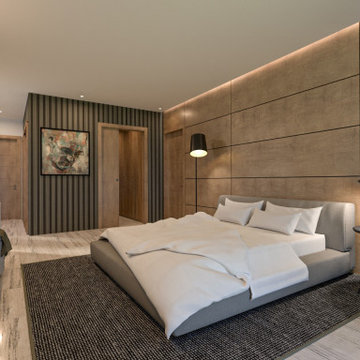
Simple, clean Master Bedroom Suite look, with wood walls panels and dark wood slats
サンフランシスコにある中くらいなコンテンポラリースタイルのおしゃれな主寝室 (茶色い壁、磁器タイルの床、暖炉なし、マルチカラーの床、パネル壁)
サンフランシスコにある中くらいなコンテンポラリースタイルのおしゃれな主寝室 (茶色い壁、磁器タイルの床、暖炉なし、マルチカラーの床、パネル壁)
黒いコンテンポラリースタイルの寝室 (磁器タイルの床、スレートの床) の写真
1
