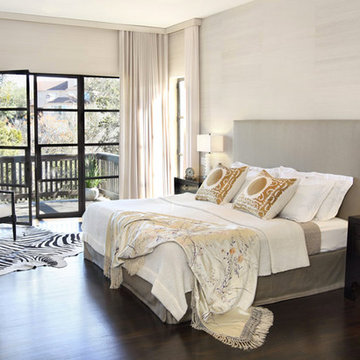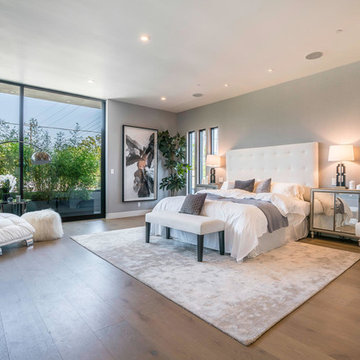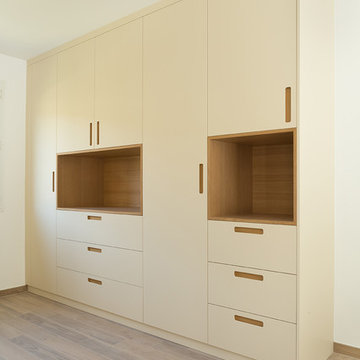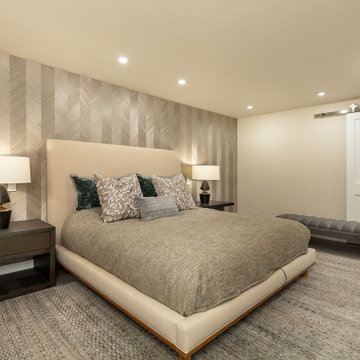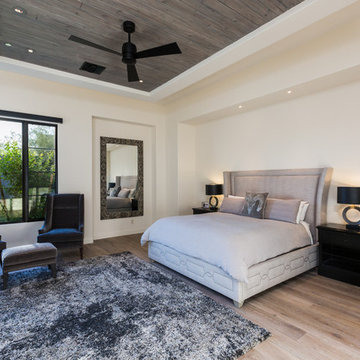広いベージュのコンテンポラリースタイルの寝室 (茶色い床、ピンクの床) の写真
絞り込み:
資材コスト
並び替え:今日の人気順
写真 1〜20 枚目(全 426 枚)
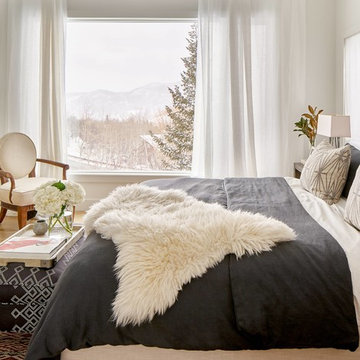
Photography by David Patterson
Builder Rob Taylor
Developer Grove Mountain Properties
デンバーにある広いコンテンポラリースタイルのおしゃれな主寝室 (白い壁、無垢フローリング、茶色い床、グレーとブラウン)
デンバーにある広いコンテンポラリースタイルのおしゃれな主寝室 (白い壁、無垢フローリング、茶色い床、グレーとブラウン)
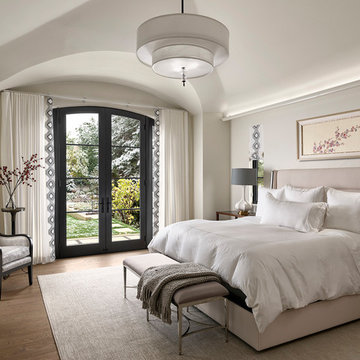
A contemporary mountain home: Master Bedroom, Photo by Eric Lucero Photography
デンバーにある広いコンテンポラリースタイルのおしゃれな主寝室 (無垢フローリング、茶色い床、暖炉なし、グレーの壁)
デンバーにある広いコンテンポラリースタイルのおしゃれな主寝室 (無垢フローリング、茶色い床、暖炉なし、グレーの壁)
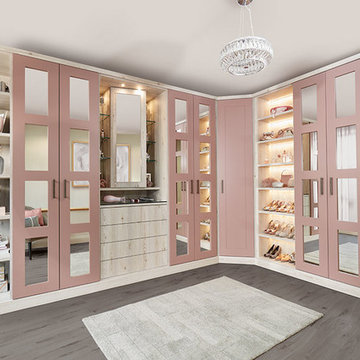
Add a feminine touch to your dressing space with pretty pink fitted wardrobes handcrafted to your individual specification from our White Larch timber finish. This contemporary take on the traditional wardrobe features our Marlow door with inlaid mirrors and hammered honeycomb motif handles. With illuminated open shelving, bespoke shoe storage and integrated lighting, the pink wardrobe design can be beautifully adapted to fit a number of room styles and sizes.
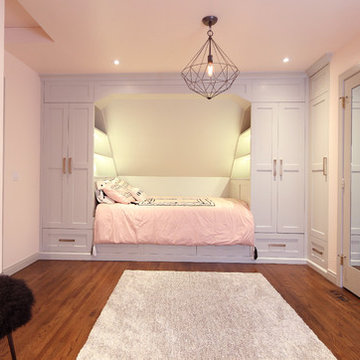
Custom crafted girl's bedroom with a built in queen size bed, bookshelves, charging station, LED lighting and a pull out tray for breakfast in bed. Shaker style doors in Grey Owl Benjamin Moore.
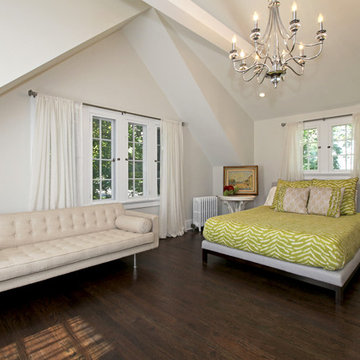
This master bedroom was created in this attic space taking advantage of vaulted ceilings. Barnett Design Build construction; Sean Raneiri photography.
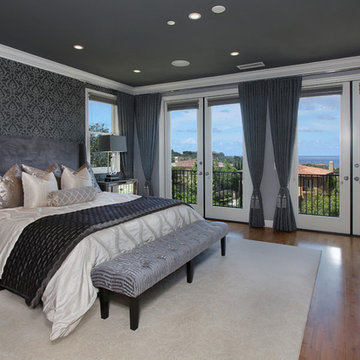
27 Diamonds is an interior design company in Orange County, CA. We take pride in delivering beautiful living spaces that reflect the tastes and lifestyles of our clients. Unlike most companies who charge hourly, most of our design packages are offered at a flat-rate, affordable price. Visit our website for more information: www.27diamonds.com
All furniture can be custom made to your specifications and shipped anywhere in the US (excluding Alaska and Hawaii). Contact us for more information.
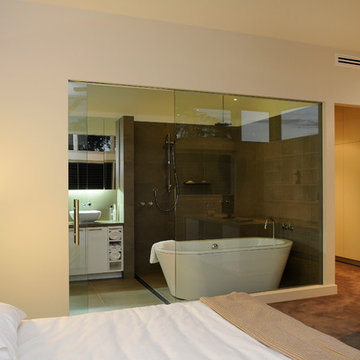
Photo: Michael Anderson, Paramount Studios
シドニーにある広いコンテンポラリースタイルのおしゃれな主寝室 (白い壁、カーペット敷き、暖炉なし、茶色い床) のインテリア
シドニーにある広いコンテンポラリースタイルのおしゃれな主寝室 (白い壁、カーペット敷き、暖炉なし、茶色い床) のインテリア
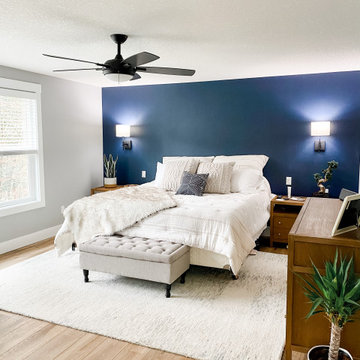
This was a complete transformation of a outdated primary bedroom, bathroom and closet space. Some layout changes with new beautiful materials top to bottom. See before pictures! From carpet in the bathroom to heated tile floors. From an unused bath to a large walk in shower. From a smaller wood vanity to a large grey wrap around vanity with 3x the storage. From dated carpet in the bedroom to oak flooring. From one master closet to 2! Amazing clients to work with!

Rodwin Architecture & Skycastle Homes
Location: Boulder, Colorado, USA
Interior design, space planning and architectural details converge thoughtfully in this transformative project. A 15-year old, 9,000 sf. home with generic interior finishes and odd layout needed bold, modern, fun and highly functional transformation for a large bustling family. To redefine the soul of this home, texture and light were given primary consideration. Elegant contemporary finishes, a warm color palette and dramatic lighting defined modern style throughout. A cascading chandelier by Stone Lighting in the entry makes a strong entry statement. Walls were removed to allow the kitchen/great/dining room to become a vibrant social center. A minimalist design approach is the perfect backdrop for the diverse art collection. Yet, the home is still highly functional for the entire family. We added windows, fireplaces, water features, and extended the home out to an expansive patio and yard.
The cavernous beige basement became an entertaining mecca, with a glowing modern wine-room, full bar, media room, arcade, billiards room and professional gym.
Bathrooms were all designed with personality and craftsmanship, featuring unique tiles, floating wood vanities and striking lighting.
This project was a 50/50 collaboration between Rodwin Architecture and Kimball Modern
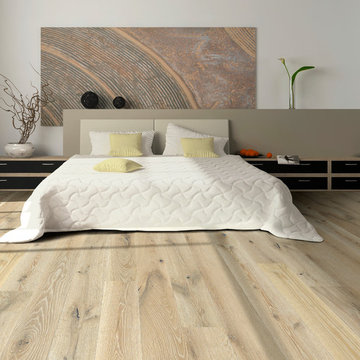
The floor is Hallmark Floors Balboa from the Alta Vista Collection. To see the rest of the colors in the collection click here: http://hallmarkfloors.com/hallmark-hardwoods/alta-vista-hardwood-collection/
Alta Vista is a trip to vintage European design. This Hallmark Floors collection is crafted out of genuine French White Oak. For centuries, white oak has been used for everything from flooring to shipbuilding because of its stability.
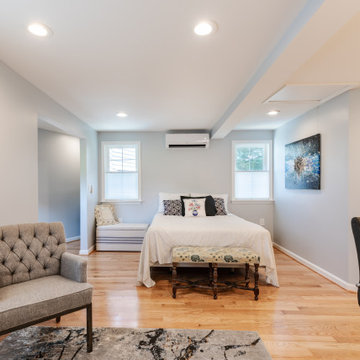
For these senior homeowners residing in this Great Falls, Virginia home they desired a first story master suite addition and a two-door garage separate from the main portion of their home in place of a two-car garage.
The plan includes conversion of the prior two-door garage into a master bedroom and bathroom with closets. The floor was rebuilt to match the existing house level, eliminating center beam and post with structural beams, with the addition of a mudroom and two-door garage with a side entrance to back yard. The driveway, entrance and turn around access, required new underground drainages for run off and slope of driveway.
With features such as wide doorway and entrances, a ramp upwards from garage floor to mudroom entrance and master bedroom, make this addition perfect for aging homeowners.
A new HVAC unit for bedroom and bath were installed. The wood flooring creates a smooth transition to the existing part of the home. New windows allow more daylight to enter the seating area as well as expand the front view of their yard. Additional amenities include the curb less shower stall and wide hallways, double vanities, and heated floor.
The seamless connection of the existing home with its new addition makes this project unique within the neighborhood.
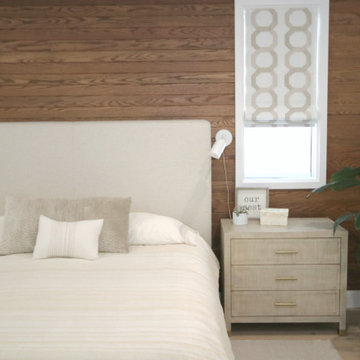
The couple wanted a clean and serene master bedroom with relaxing colors and organic bedding. This tone on tone room in beige, grey and white is soothing and a space to relax.
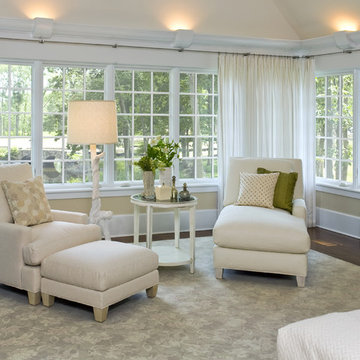
Environmentally friendly design in a Connecticut development.
ニューヨークにある広いコンテンポラリースタイルのおしゃれな主寝室 (オレンジの壁、濃色無垢フローリング、暖炉なし、茶色い床) のレイアウト
ニューヨークにある広いコンテンポラリースタイルのおしゃれな主寝室 (オレンジの壁、濃色無垢フローリング、暖炉なし、茶色い床) のレイアウト
広いベージュのコンテンポラリースタイルの寝室 (茶色い床、ピンクの床) の写真
1

