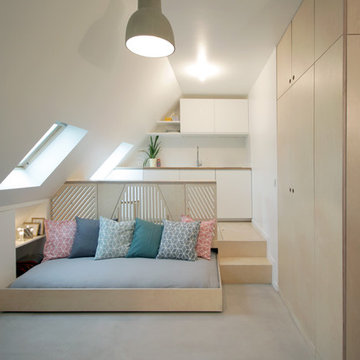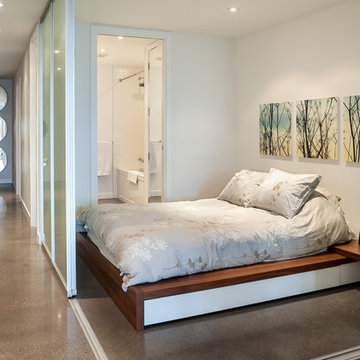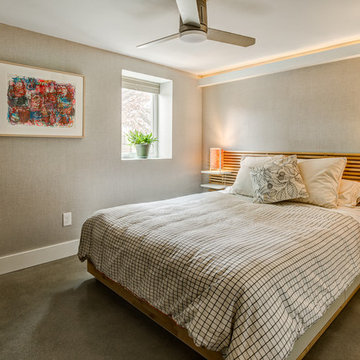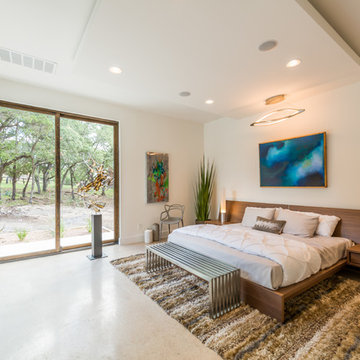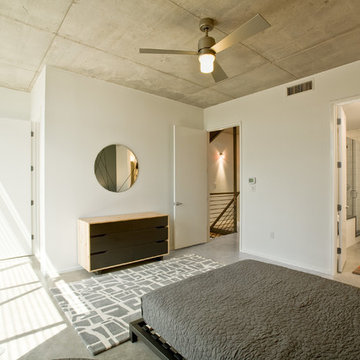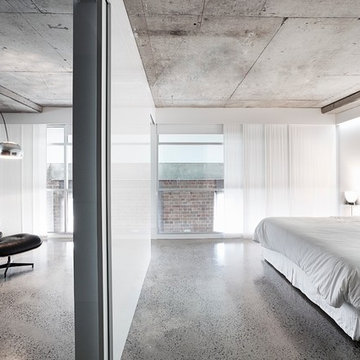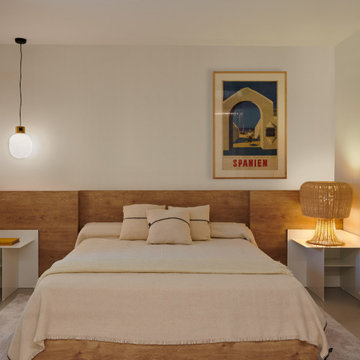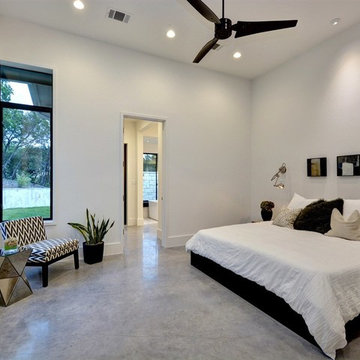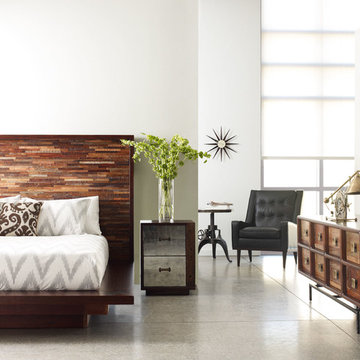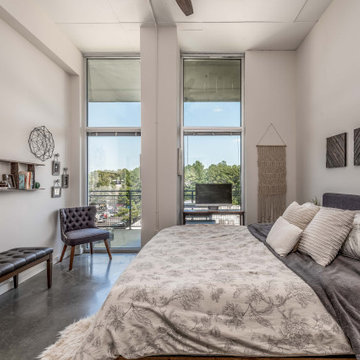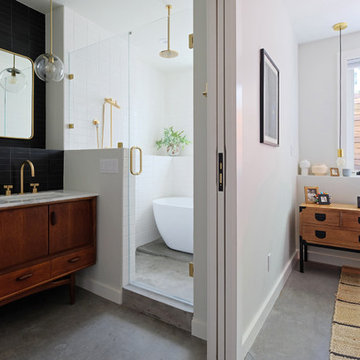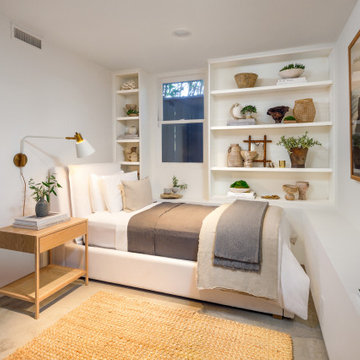ベージュのコンテンポラリースタイルの寝室 (コンクリートの床、白い壁) の写真
絞り込み:
資材コスト
並び替え:今日の人気順
写真 1〜20 枚目(全 107 枚)
1/5

Master bedroom
他の地域にある中くらいなコンテンポラリースタイルのおしゃれな主寝室 (白い壁、コンクリートの床、黒い床、羽目板の壁) のレイアウト
他の地域にある中くらいなコンテンポラリースタイルのおしゃれな主寝室 (白い壁、コンクリートの床、黒い床、羽目板の壁) のレイアウト
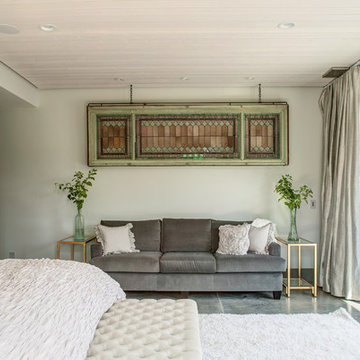
The whimsical master bedroom overlooks the river and is surround by Kolbe sliding glass doors. Remote controlled curtains provide privacy and black out light during sleeping hours. Our client picked up the stained glass window at an antique store and we had it re-finished and framed in metal so it would be able to be hung. The mirrored wall behind the master bed beautifully reflects the twin hanging glass chandeliers on either side of the bed.
Photography by Marie-Dominique Verdier
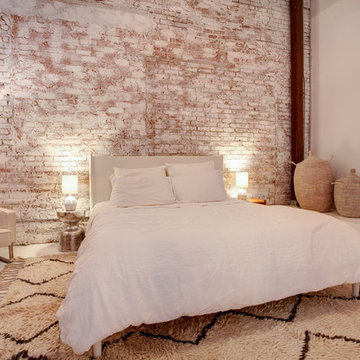
A large master bedroom loft with white brick accents simple design and clean lines.
ロサンゼルスにある広いコンテンポラリースタイルのおしゃれなロフト寝室 (白い壁、コンクリートの床、暖炉なし、白い床)
ロサンゼルスにある広いコンテンポラリースタイルのおしゃれなロフト寝室 (白い壁、コンクリートの床、暖炉なし、白い床)
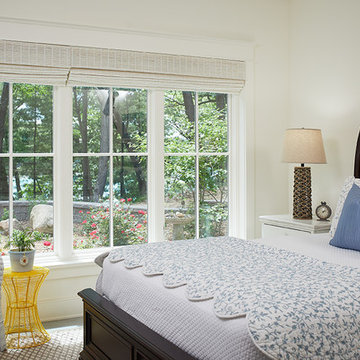
As a cottage, the Ridgecrest was designed to take full advantage of a property rich in natural beauty. Each of the main houses three bedrooms, and all of the entertaining spaces, have large rear facing windows with thick craftsman style casing. A glance at the front motor court reveals a guesthouse above a three-stall garage. Complete with separate entrance, the guesthouse features its own bathroom, kitchen, laundry, living room and bedroom. The columned entry porch of the main house is centered on the floor plan, but is tucked under the left side of the homes large transverse gable. Centered under this gable is a grand staircase connecting the foyer to the lower level corridor. Directly to the rear of the foyer is the living room. With tall windows and a vaulted ceiling. The living rooms stone fireplace has flanking cabinets that anchor an axis that runs through the living and dinning room, ending at the side patio. A large island anchors the open concept kitchen and dining space. On the opposite side of the main level is a private master suite, complete with spacious dressing room and double vanity master bathroom. Buffering the living room from the master bedroom, with a large built-in feature wall, is a private study. Downstairs, rooms are organized off of a linear corridor with one end being terminated by a shared bathroom for the two lower bedrooms and large entertainment spaces.
Photographer: Ashley Avila Photography
Builder: Douglas Sumner Builder, Inc.
Interior Design: Vision Interiors by Visbeen
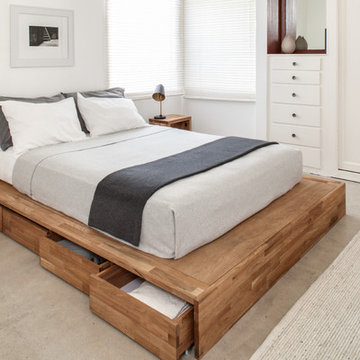
Lose the clunky under-the-bed storage containers and replace them with this clever and convenient alternative. With eight large rolling drawers, the Storage Platform is sure to give your closet or dresser some breathing room. Pair it with the LAXseries Storage Headboard for the ultimate storage combination.

マドリードにある中くらいなコンテンポラリースタイルのおしゃれな寝室 (白い壁、コンクリートの床、白い床、表し梁、三角天井) のレイアウト
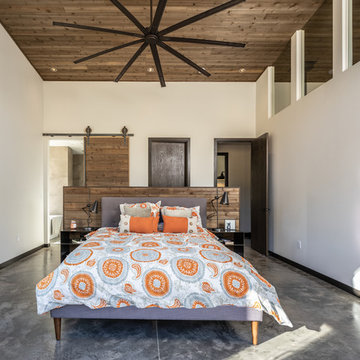
Master bedroom.
Image by Steve Brousseau.
シアトルにある広いコンテンポラリースタイルのおしゃれな主寝室 (白い壁、コンクリートの床、グレーの床) のインテリア
シアトルにある広いコンテンポラリースタイルのおしゃれな主寝室 (白い壁、コンクリートの床、グレーの床) のインテリア
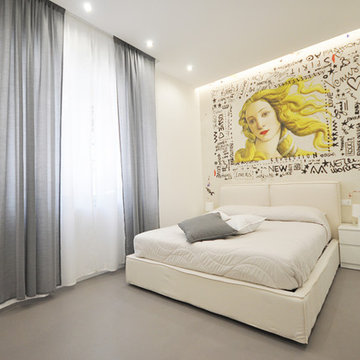
camera da letto con pavimento in resina grigio tortora, parete rivestita con carta da parati Wall&deco
他の地域にある中くらいなコンテンポラリースタイルのおしゃれな主寝室 (白い壁、コンクリートの床、暖炉なし、グレーの床)
他の地域にある中くらいなコンテンポラリースタイルのおしゃれな主寝室 (白い壁、コンクリートの床、暖炉なし、グレーの床)
ベージュのコンテンポラリースタイルの寝室 (コンクリートの床、白い壁) の写真
1
