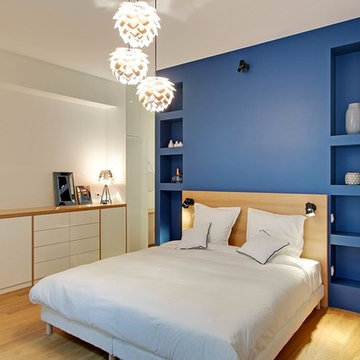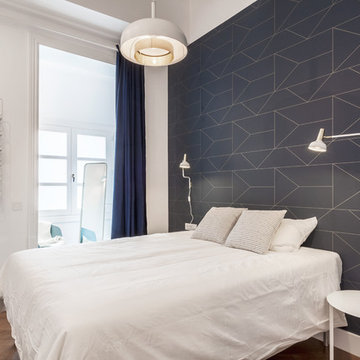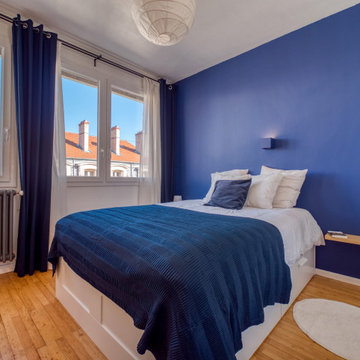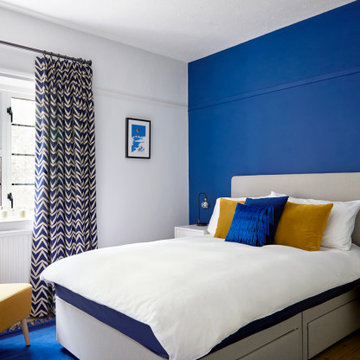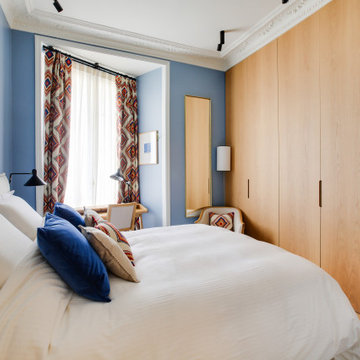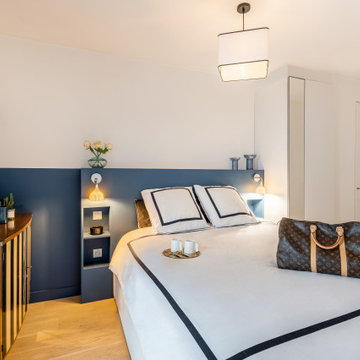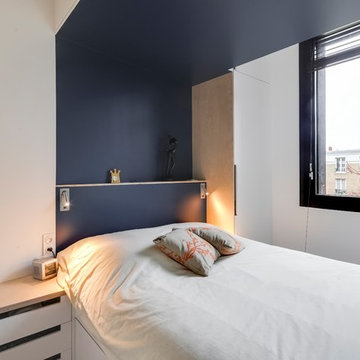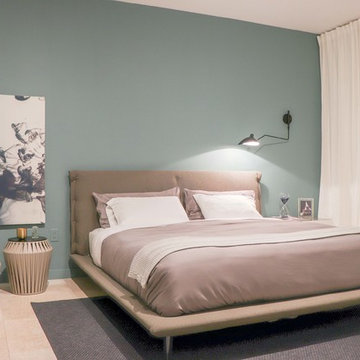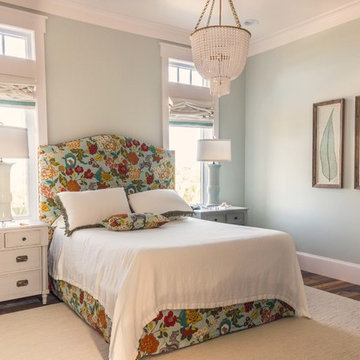ベージュのコンテンポラリースタイルの寝室 (暖炉なし、青い壁) の写真
絞り込み:
資材コスト
並び替え:今日の人気順
写真 1〜20 枚目(全 70 枚)
1/5

Photo Credit: Mark Ehlen
ミネアポリスにある中くらいなコンテンポラリースタイルのおしゃれな客用寝室 (青い壁、カーペット敷き、暖炉なし、照明、ベージュの天井) のレイアウト
ミネアポリスにある中くらいなコンテンポラリースタイルのおしゃれな客用寝室 (青い壁、カーペット敷き、暖炉なし、照明、ベージュの天井) のレイアウト
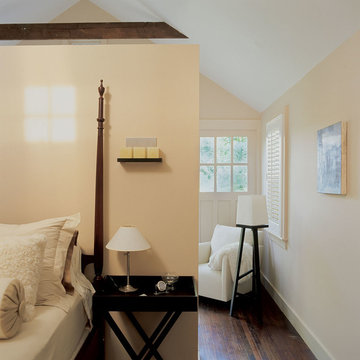
Cool color tones make its way through this luxury Manhattan home. This soothing atmosphere is achieved with simple, elegant lines, gorgeous lighting, and stunning art pieces. Nothing is out of place and the home is left feeling clean and refreshingly vibrant.
Project completed by New York interior design firm Betty Wasserman Art & Interiors, which serves New York City, as well as across the tri-state area and in The Hamptons.
For more about Betty Wasserman, click here: https://www.bettywasserman.com/
To learn more about this project, click here: https://www.bettywasserman.com/spaces/bridgehampton-bungalow/
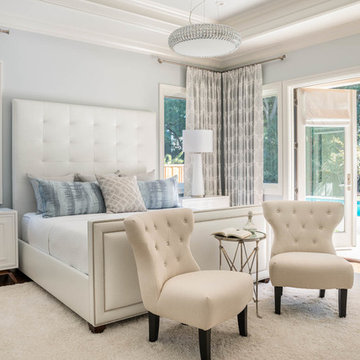
Thomas Kuoh Photography
アトランタにある広いコンテンポラリースタイルのおしゃれな主寝室 (青い壁、無垢フローリング、暖炉なし、茶色い床) のレイアウト
アトランタにある広いコンテンポラリースタイルのおしゃれな主寝室 (青い壁、無垢フローリング、暖炉なし、茶色い床) のレイアウト
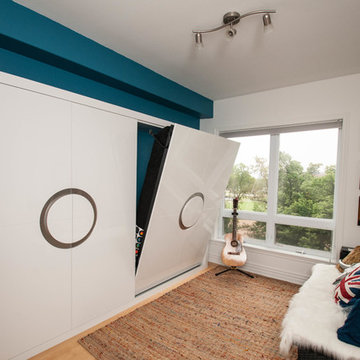
This beautiful high gloss unit is a perfect solution to a small space that needs to act like a home office, guest bedroom, and relaxation room. Thank you to Joanne Abrahams from Rave Re:view Home Staging and Redeisgn for her great work in staging the room.
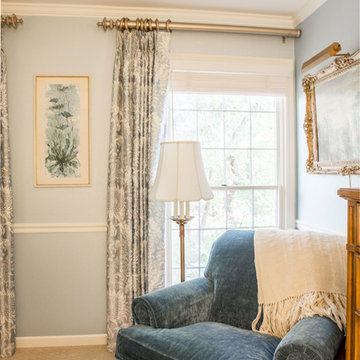
Project by Wiles Design Group. Their Cedar Rapids-based design studio serves the entire Midwest, including Iowa City, Dubuque, Davenport, and Waterloo, as well as North Missouri and St. Louis.
For more about Wiles Design Group, see here: https://wilesdesigngroup.com/
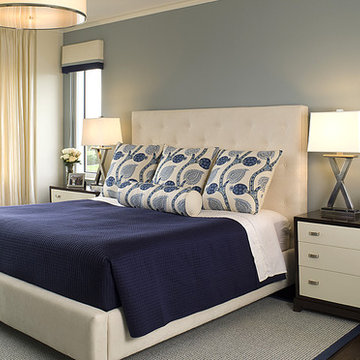
x table lamps
upholstered headboard with tufting and buttons
two-tone lacquered nightstands
flat carpet area rug
マイアミにある中くらいなコンテンポラリースタイルのおしゃれな主寝室 (青い壁、濃色無垢フローリング、暖炉なし) のレイアウト
マイアミにある中くらいなコンテンポラリースタイルのおしゃれな主寝室 (青い壁、濃色無垢フローリング、暖炉なし) のレイアウト
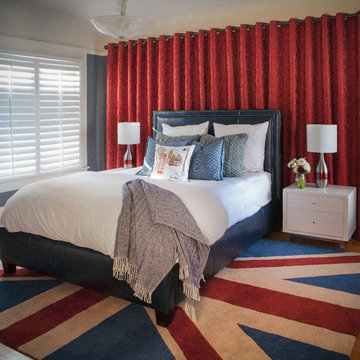
A cosmopolitan mix of European and American styles create a livable home balanced with both modern and classic styles. Stylish leather pieces, custom furniture, and jewel toned textiles complement the cherry-toned wood paneling to add warmth and history to this traditional Russian Hill home overlooking the San Francisco Bay.
As an intercontinental businessman, this bachelor needed a comfortable and masculine home to relax and recharge after returning from his European travels. Custom-designed chaise upholstered in a pale watery blue is the perfect spot to enjoy the iconic vistas of Alcatraz Island and Golden Gate Bridge. In the bedroom, dramatic garnet red couture drapery softens the room and ties in the playful British flag rug.
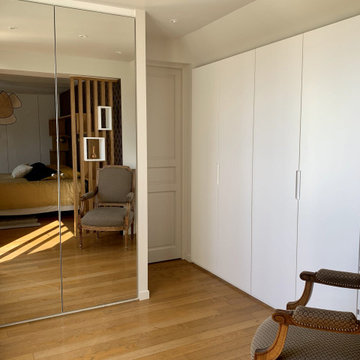
L’agence Synergie Déco a été consultée afin de revoir totalement la décoration de cette grande chambre parentale sous combles, déjà pourvue d’un grand dressing, mais insuffisant aux besoins des propriétaires.
La mission: revoir les matières, créer du mobilier sur mesure, pour avoir deux dressings distincts, pour Madame et Monsieur. Sans empiéter sur la circulation générale, et en conservant une atmosphère chaleureuse et contemporaine.
Nous avons travaillé à la création de mobilier totalement intégré à l’espace, en tenant compte des besoins en volumes de rangements: de nombreuses penderies, et un espace pour chacun.
Une atmosphère générale autour du bleu nuit, assortie à un magnifique revêtement mural art déco, totalement dans l’esprit actuel.
Une bibliothèque sur mesure a été dessinée par Synergie Déco, pour apporter une nouvelle fonction à la pièce. Elle est devenue le point d’orgue du projet, avec ces niches ouvertes et fermées qui rythment l’espace. La tête de lit anime le grand mur face à la fenêtre donnant sur la piscine, elle enserre le lit king size sans étouffer.
Le dressing existant a été retouché, pour mieux se fondre dans le nouveau décor, il est désormais alloué à Madame. Monsieur quant à lui, bénéficie d’une grande penderie pour les costumes, et d’un placard niché sous la soupente. Un claustra bois ajouré de deux niches cloisonne joliment le dressing.
Une suspension magnifie le tout, en jouant le volume au dessus du lit. La faible hauteur sous plafond (222 cm) en est oubliée.
Un projet qui a dépassé les besoins initiaux, avec sa jolie bibliothèque qui apporte une nouvelle perspective à cette pièce, où l’on se verrait bien passer quelques après midi!
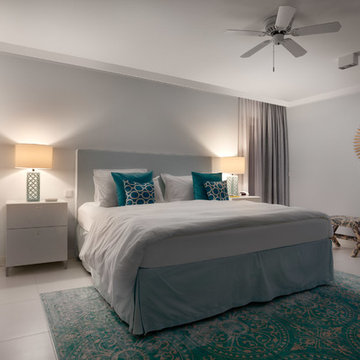
Im Schlafzimmer der Eltern kommen wieder blaue Töne zum Vorschein.
Wandfarbe: Granital Weiß von Keim, eigentlich ein schönes hell Blau. Türkis ist wieder präsent in der Farbkomposition. Die Deckenventilator bewirkt, dass das Zimmer auch an der Cote D‘azur sich befinden könnte.
Foto: Andreas Jekic
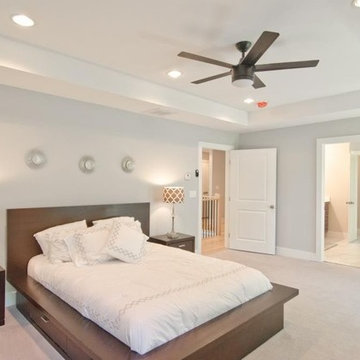
マイアミにある広いコンテンポラリースタイルのおしゃれな主寝室 (青い壁、カーペット敷き、暖炉なし、ベージュの床) のインテリア
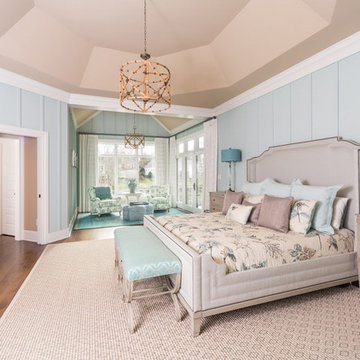
Cozy Inviting Master - Wall Treatment Custom applied horizontal slats to give the room a cottage feel. Two unique rugs separate the sleeping and sitting areas yet give a cohesive warm feel to the room
ベージュのコンテンポラリースタイルの寝室 (暖炉なし、青い壁) の写真
1
