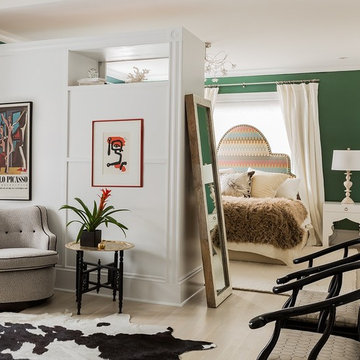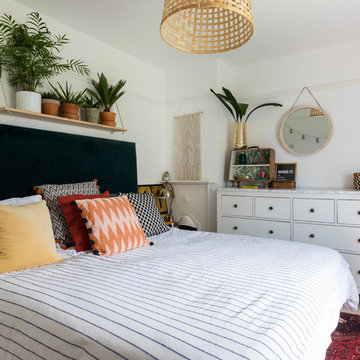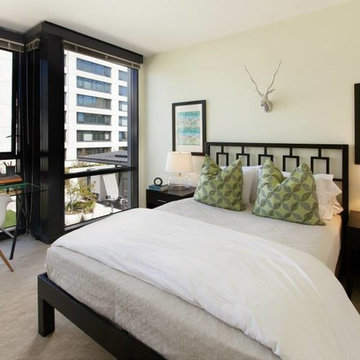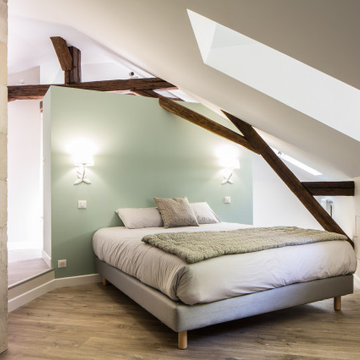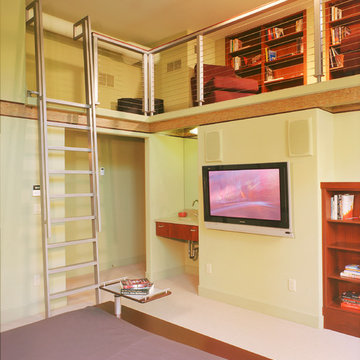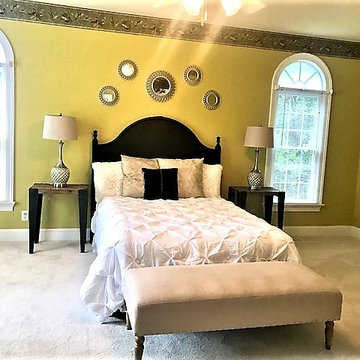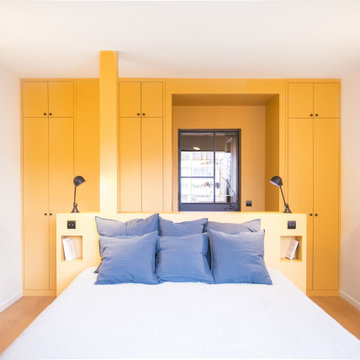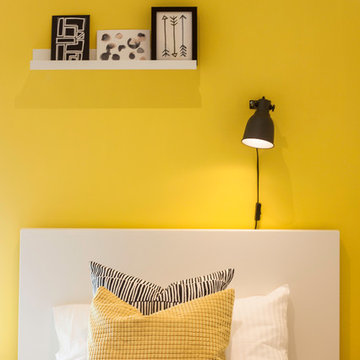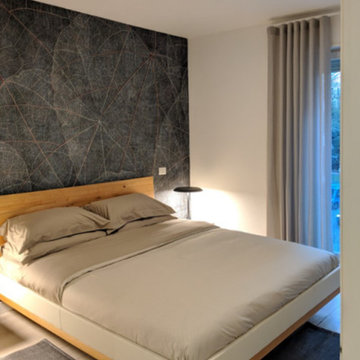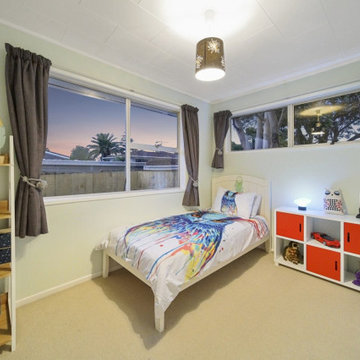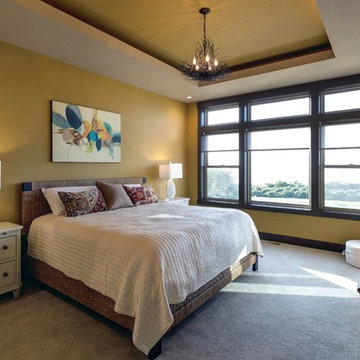ベージュの、黄色いコンテンポラリースタイルの寝室 (ベージュの床、緑の壁、黄色い壁) の写真
絞り込み:
資材コスト
並び替え:今日の人気順
写真 1〜20 枚目(全 73 枚)
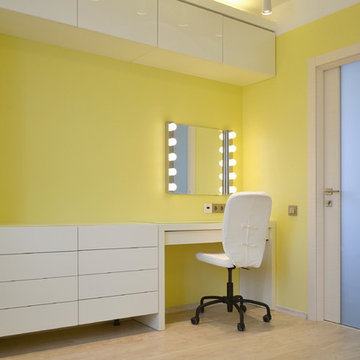
Хранение и зона для макияжа в спальне. Стены цвета Пасхальное утро)
エカテリンブルクにある小さなコンテンポラリースタイルのおしゃれな主寝室 (黄色い壁、ラミネートの床、暖炉なし、ベージュの床) のインテリア
エカテリンブルクにある小さなコンテンポラリースタイルのおしゃれな主寝室 (黄色い壁、ラミネートの床、暖炉なし、ベージュの床) のインテリア
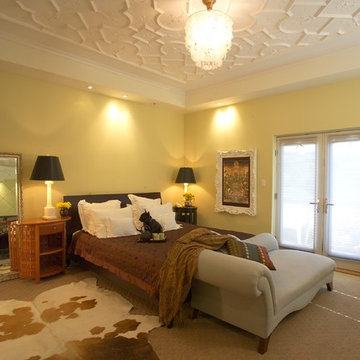
Romance Master Suite
Things soar in the Master Suite, where Jane created an ornate decorative plaster ceiling with extra-wide molding handsomely framing the design where a capiz-shell chandelier punctuates the center, tinkling in the breeze when the room’s French doors are left open. “The best place for a wonderful ceiling is the master bedroom” says Jane. “My clients love to lie in bed and look up at it.” For a touch of unexpected, Jane paired a shiny embroidered silk coverlet with a cowhide rug and warm walls of a hue between chartreuse and lemon.
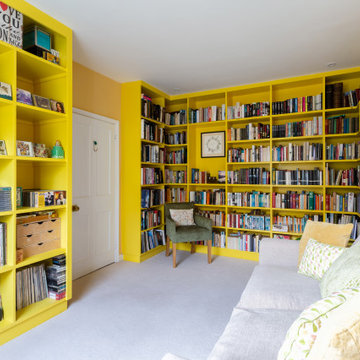
Bedroom Design as part of a complete Interior Design for a Lower Ground Flat in Cheltenham.
Previously, a double bed sat in the position of the bookcase. We found that this didn't make best use of the space, as it got in the way of the door opening and partly blocked the left alcove. All of the wall storage could be better used to suit our Clients needs, so we redesigned the space to use the full potential of the room.
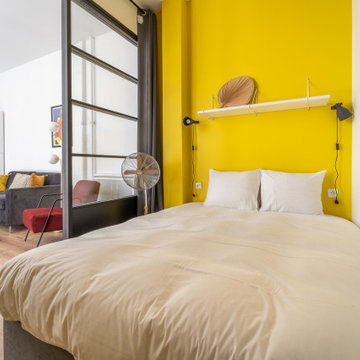
Transformation d’un local commercial de 80m2 en 2 appartements T2 de type AirBnb dotés chacun d’une capacité d’accueil de 4 voyageurs. La mission comprenait également l’ameublement et la décoration des appartements.
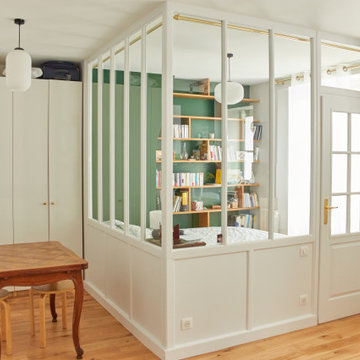
Chambre ultra compacte délimitée par des cloisons verrières en bois peint.
パリにある小さなコンテンポラリースタイルのおしゃれな主寝室 (緑の壁、淡色無垢フローリング、暖炉なし、ベージュの床)
パリにある小さなコンテンポラリースタイルのおしゃれな主寝室 (緑の壁、淡色無垢フローリング、暖炉なし、ベージュの床)
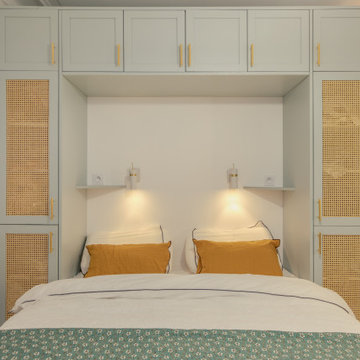
パリにある中くらいなコンテンポラリースタイルのおしゃれな主寝室 (緑の壁、淡色無垢フローリング、暖炉なし、ベージュの床、羽目板の壁) のインテリア
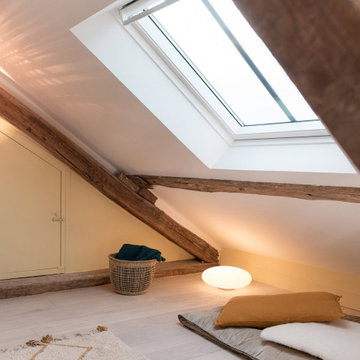
Dans le coeur historique de Senlis, dans le Sud Oise, l’agence à la chance de prendre en charge la rénovation complète du dernier étage sous toiture d’une magnifique maison ancienne ! Dans cet espace sous combles, atypique et charmant, le défi consiste à optimiser chaque mètre carré pour rénover deux chambres, une salle de bain, créer un dressing et aménager une superbe pièce à vivre en rotonde
RENOVATION COMPLETE D’UNE MAISON – Centre historique de SENLIS
Dans le coeur historique de Senlis, dans le Sud Oise, l’agence à la chance de prendre en charge la rénovation complète du dernier étage sous toiture d’une magnifique maison ancienne ! Dans cet espace sous combles, atypique et charmant, le défi consiste à optimiser chaque mètre carré pour rénover deux chambres, une salle de bain, créer un dressing et aménager une superbe pièce à vivre en rotonde, tout en préservant l’identité du lieu ! Livraison du chantier début 2019.
LES ATTENDUS
Concevoir un espace dédié aux ados au 2è étage de la maison qui combine différents usages : chambres, salle de bain, dressing, espace salon et détente avec TV, espace de travail et loisirs créatifs
Penser la rénovation tout en respectant l’identité de la maison
Proposer un aménagement intérieur qui optimise les chambres dont la surface est réduite
Réduire la taille de la salle de bain et créer un dressing
Optimiser les espaces et la gestion des usages pour la pièce en rotonde
Concevoir une mise en couleur dans les tonalités de bleus, sur la base d’un parquet blanc
LES PRINCIPES PROPOSES PAR L’AGENCE
Couloir :
Retirer une majorité du mur de séparation (avec les colombages) de l’escalier et intégrer une verrière châssis bois clair (ou métal beige) pour apporter de la clarté à cet espace sombre et exigu. Changer la porte pour une porte vitrée en partie supérieure.
Au mur, deux miroirs qui captent et réfléchissent la lumière de l’escalier et apportent de la profondeur
Chambres
Un lit sur mesure composé de trois grands tiroirs de rangements avec poignées
Une tête de lit en carreaux de plâtre avec des niches intégrées + LED faisant office de table de nuit. Cette conception gomme visuellement le conduit non rectiligne de la cheminée et apporte de la profondeur, accentuée par la couleur bleu marine
Un espace bureau sur-mesure
Salon
Conception de l’aménagement intérieur permettant d’intégrer un véritable salon et espace détente, une TV au mur posée sur un bras extensible, et un coin lecture. Le principe est à la fois de mettre en valeur l’originalité de la pièce et d’optimiser l’espace disponible
Le coffrage actuel de la cheminée est retiré et un nouveau coffrage lisse est posé pour accueillir trois bibliothèques
Sous l’escalier, un espace dédié pour le travail et les loisirs composé d’un plateau sur mesure-mesure et de caissons de rangements.
Les poutres sont éclaircies dans une teinte claire plus harmonieuse et contemporaine.
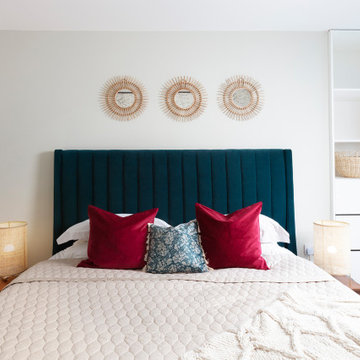
Light bedroom with Cromarty Farrow and Ball colour on the walls and upholstered bed,
マイアミにある中くらいなコンテンポラリースタイルのおしゃれな主寝室 (緑の壁、淡色無垢フローリング、ベージュの床)
マイアミにある中くらいなコンテンポラリースタイルのおしゃれな主寝室 (緑の壁、淡色無垢フローリング、ベージュの床)
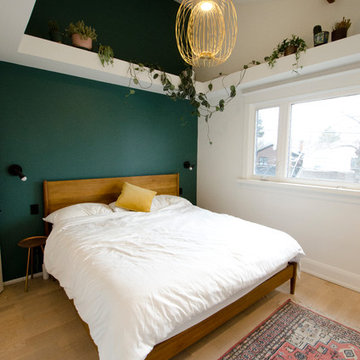
Carter Fox Renovations was hired to do a complete renovation of this semi-detached home in the Gerrard-Coxwell neighbourhood of Toronto. The main floor was completely gutted and transformed - most of the interior walls and ceilings were removed, a large sliding door installed across the back, and a small powder room added. All the electrical and plumbing was updated and new herringbone hardwood installed throughout.
Upstairs, the bathroom was expanded by taking space from the adjoining bedroom. We added a second floor laundry and new hardwood throughout. The walls and ceiling were plaster repaired and painted, avoiding the time, expense and excessive creation of landfill involved in a total demolition.
The clients had a very clear picture of what they wanted, and the finished space is very liveable and beautifully showcases their style.
Photo: Julie Carter
ベージュの、黄色いコンテンポラリースタイルの寝室 (ベージュの床、緑の壁、黄色い壁) の写真
1
