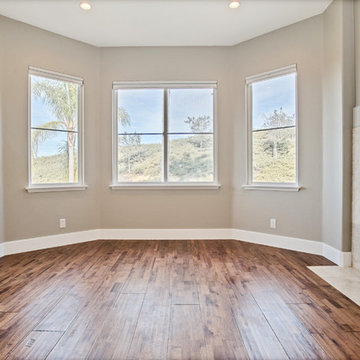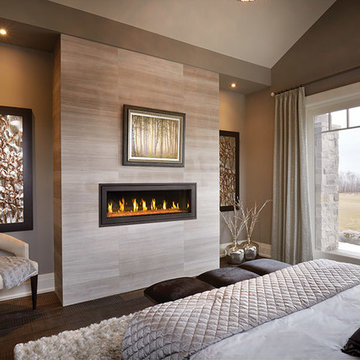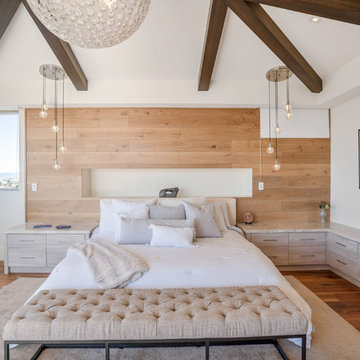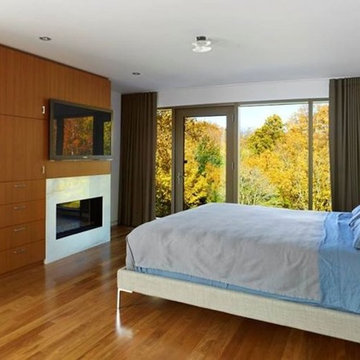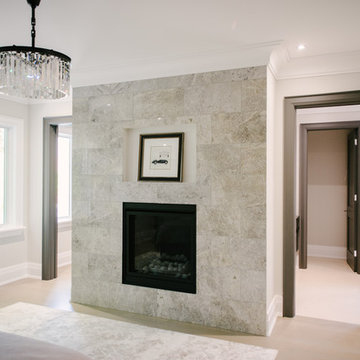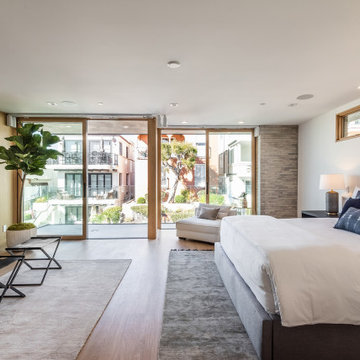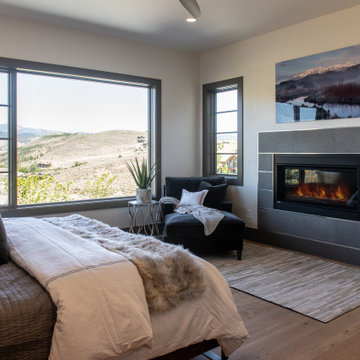ベージュの、ブラウンのコンテンポラリースタイルの主寝室 (タイルの暖炉まわり、茶色い床) の写真
絞り込み:
資材コスト
並び替え:今日の人気順
写真 1〜20 枚目(全 38 枚)
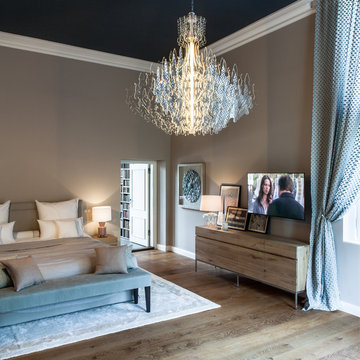
Interior Design Konzept & Umsetzung: EMMA B. HOME
Fotograf: Markus Tedeskino
ハンブルクにある巨大なコンテンポラリースタイルのおしゃれな主寝室 (ベージュの壁、無垢フローリング、薪ストーブ、タイルの暖炉まわり、茶色い床) のレイアウト
ハンブルクにある巨大なコンテンポラリースタイルのおしゃれな主寝室 (ベージュの壁、無垢フローリング、薪ストーブ、タイルの暖炉まわり、茶色い床) のレイアウト
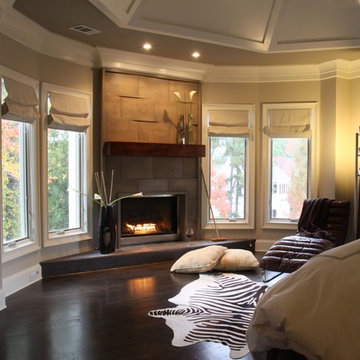
Photos: Rebekah Quintana of Graystone and Michael McNeal Photography
アトランタにある広いコンテンポラリースタイルのおしゃれな主寝室 (ベージュの壁、濃色無垢フローリング、コーナー設置型暖炉、タイルの暖炉まわり、茶色い床) のレイアウト
アトランタにある広いコンテンポラリースタイルのおしゃれな主寝室 (ベージュの壁、濃色無垢フローリング、コーナー設置型暖炉、タイルの暖炉まわり、茶色い床) のレイアウト

Modern Bedroom with wood slat accent wall that continues onto ceiling. Neutral bedroom furniture in colors black white and brown.
ロサンゼルスにある広いコンテンポラリースタイルのおしゃれな主寝室 (白い壁、淡色無垢フローリング、標準型暖炉、タイルの暖炉まわり、茶色い床、板張り天井、板張り壁) のレイアウト
ロサンゼルスにある広いコンテンポラリースタイルのおしゃれな主寝室 (白い壁、淡色無垢フローリング、標準型暖炉、タイルの暖炉まわり、茶色い床、板張り天井、板張り壁) のレイアウト

Modern Bedroom with wood slat accent wall that continues onto ceiling. Neutral bedroom furniture in colors black white and brown.
サンディエゴにある広いコンテンポラリースタイルのおしゃれな主寝室 (白い壁、淡色無垢フローリング、標準型暖炉、タイルの暖炉まわり、茶色い床、板張り天井、板張り壁)
サンディエゴにある広いコンテンポラリースタイルのおしゃれな主寝室 (白い壁、淡色無垢フローリング、標準型暖炉、タイルの暖炉まわり、茶色い床、板張り天井、板張り壁)
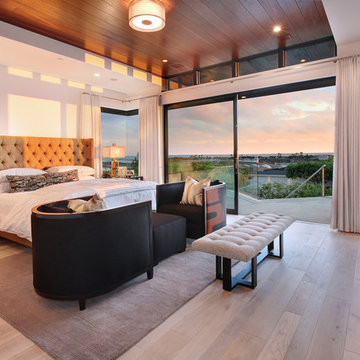
Relaxation at its finest is found in this spacious and open master bedroom. Wire brushed oak flooring and a mahogany planked wood ceiling provide a soft contemporary style. A tufted neutral headboard is contrasted by luxurious white bedding. Rounded upholstered arm chairs face each other in front of the framed flat panel television which hangs over the fireplace. Gorgeous views can be enjoyed beyond the full wall, slide-away glass doors.

Rodwin Architecture & Skycastle Homes
Location: Boulder, Colorado, USA
Interior design, space planning and architectural details converge thoughtfully in this transformative project. A 15-year old, 9,000 sf. home with generic interior finishes and odd layout needed bold, modern, fun and highly functional transformation for a large bustling family. To redefine the soul of this home, texture and light were given primary consideration. Elegant contemporary finishes, a warm color palette and dramatic lighting defined modern style throughout. A cascading chandelier by Stone Lighting in the entry makes a strong entry statement. Walls were removed to allow the kitchen/great/dining room to become a vibrant social center. A minimalist design approach is the perfect backdrop for the diverse art collection. Yet, the home is still highly functional for the entire family. We added windows, fireplaces, water features, and extended the home out to an expansive patio and yard.
The cavernous beige basement became an entertaining mecca, with a glowing modern wine-room, full bar, media room, arcade, billiards room and professional gym.
Bathrooms were all designed with personality and craftsmanship, featuring unique tiles, floating wood vanities and striking lighting.
This project was a 50/50 collaboration between Rodwin Architecture and Kimball Modern
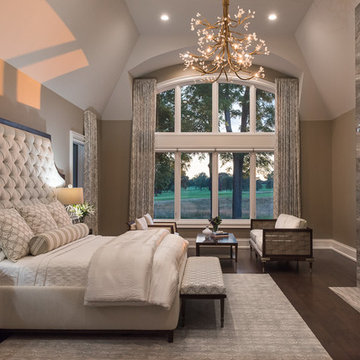
The homeowner’s one wish for this master suite was to have a custom designed classic tufted headboard. The fireplace and furnishings were selected specifically to help create a mixed use of materials in keeping with the more contemporary style home.
Photography by Carlson Productions LLC
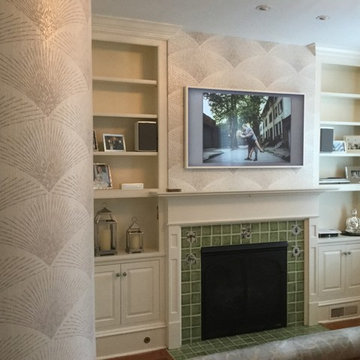
フィラデルフィアにある小さなコンテンポラリースタイルのおしゃれな主寝室 (ベージュの壁、無垢フローリング、標準型暖炉、タイルの暖炉まわり、茶色い床) のインテリア
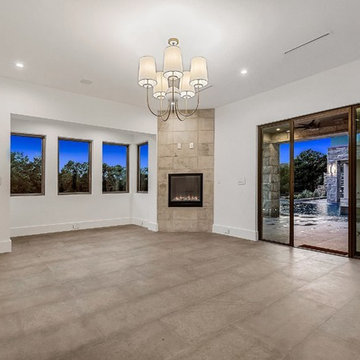
ソルトレイクシティにある中くらいなコンテンポラリースタイルのおしゃれな主寝室 (白い壁、コンクリートの床、コーナー設置型暖炉、タイルの暖炉まわり、茶色い床) のインテリア
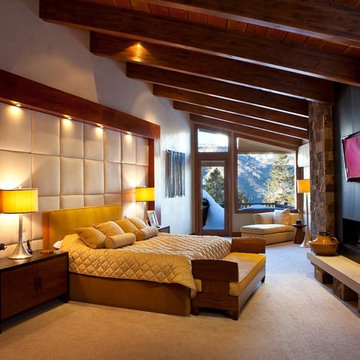
Mountain Contemporary Bedroom, http://www.decoratorsunlimited.com, Photo: Daniel Newcomb
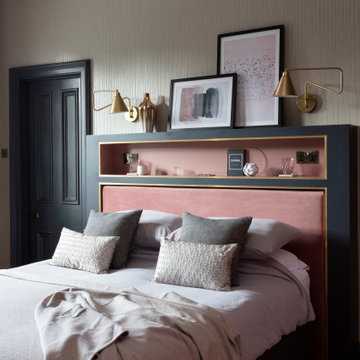
A bedroom with no space for bedside tables sees a bespoke headboard solving the night time storage needs whilst still looking fabulous. The brass inlay in the headboard ties in seamlessly with the wardrobes to give a sense of flow and continuity. Teamed with brass swing arm wall lights and simple art pieces this makes the space a haven for relaxation.
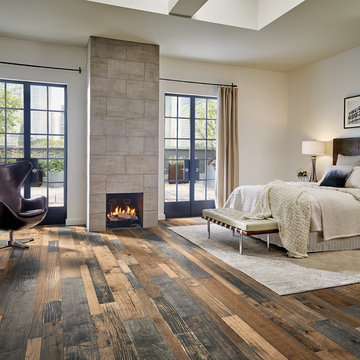
バンクーバーにある広いコンテンポラリースタイルのおしゃれな主寝室 (白い壁、濃色無垢フローリング、標準型暖炉、タイルの暖炉まわり、茶色い床) のインテリア
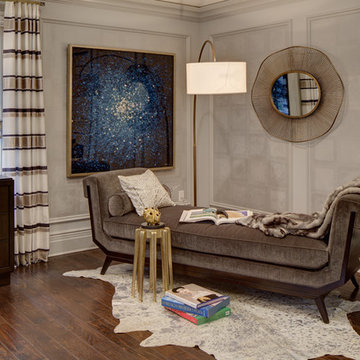
Wing Wong
ニューヨークにある広いコンテンポラリースタイルのおしゃれな主寝室 (グレーの壁、濃色無垢フローリング、標準型暖炉、タイルの暖炉まわり、茶色い床) のレイアウト
ニューヨークにある広いコンテンポラリースタイルのおしゃれな主寝室 (グレーの壁、濃色無垢フローリング、標準型暖炉、タイルの暖炉まわり、茶色い床) のレイアウト
ベージュの、ブラウンのコンテンポラリースタイルの主寝室 (タイルの暖炉まわり、茶色い床) の写真
1
