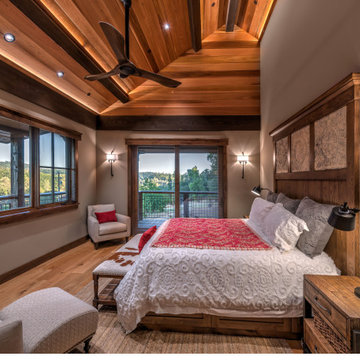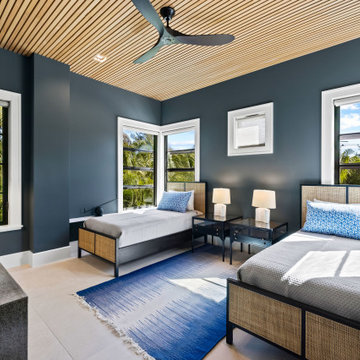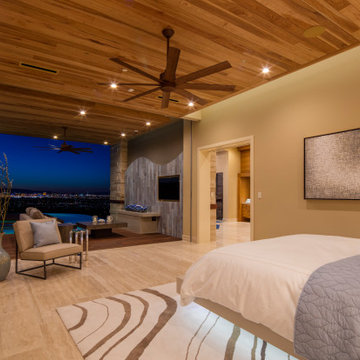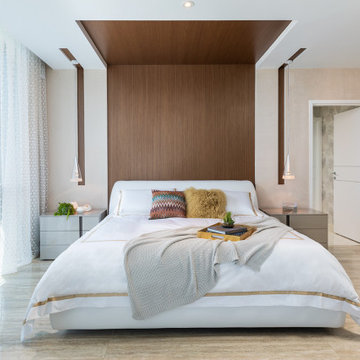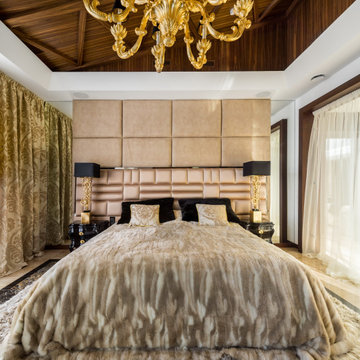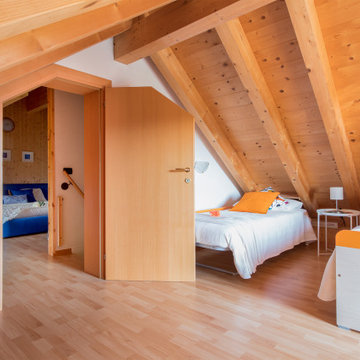コンテンポラリースタイルの寝室 (板張り天井、ベージュの床) の写真
絞り込み:
資材コスト
並び替え:今日の人気順
写真 1〜20 枚目(全 55 枚)
1/4
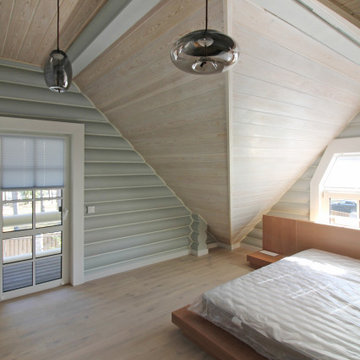
サンクトペテルブルクにある広いコンテンポラリースタイルのおしゃれな主寝室 (グレーの壁、無垢フローリング、ベージュの床、板張り天井、板張り壁)
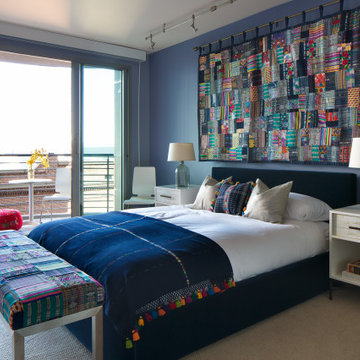
This beautiful modern condo's main bedroom features handmade fabric brought back from a trip to Guatemala hung above the headboard, with coordinating colors on the bedspread and the bench seat at the foot of the bed, finished in deep blue velvet. Glass lamps and wooden side tables flank the bed for a comfortable evening reading or sleeping.
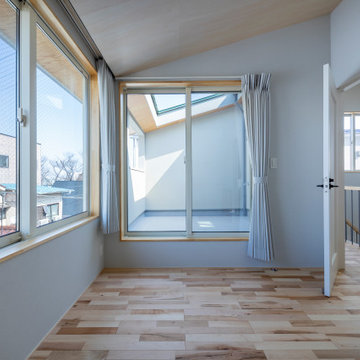
東京都下にあるコンテンポラリースタイルのおしゃれな寝室 (ピンクの壁、無垢フローリング、ベージュの床、板張り天井、壁紙、グレーとクリーム色) のインテリア
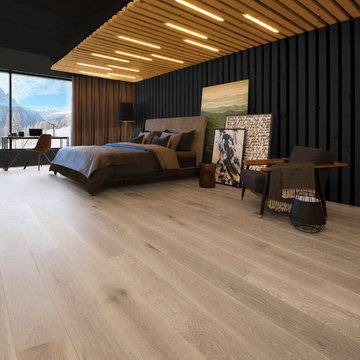
SWEET MEMORIES COLLECTION
Hula Hoop is a rich and natural beige. This new color, like the others in the same collection, recalls the authentic charm of old floors while adding a modern touch.
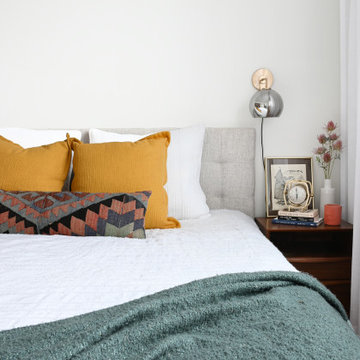
This North Vancouver Laneway home highlights a thoughtful floorplan to utilize its small square footage along with materials that added character while highlighting the beautiful architectural elements that draw your attention up towards the ceiling.
Build: Revel Built Construction
Interior Design: Rebecca Foster
Architecture: Architrix
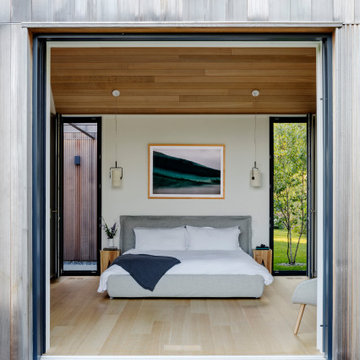
Master Bedroom
ボストンにある広いコンテンポラリースタイルのおしゃれな主寝室 (白い壁、淡色無垢フローリング、ベージュの床、板張り天井)
ボストンにある広いコンテンポラリースタイルのおしゃれな主寝室 (白い壁、淡色無垢フローリング、ベージュの床、板張り天井)
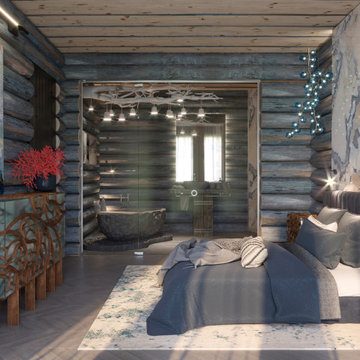
Спальня в голубых тонах с ванной комнатой, отделенной стеклянной перегородкой-
モスクワにある中くらいなコンテンポラリースタイルのおしゃれな主寝室 (茶色い壁、無垢フローリング、板張り天井、板張り壁、ベージュの床) のレイアウト
モスクワにある中くらいなコンテンポラリースタイルのおしゃれな主寝室 (茶色い壁、無垢フローリング、板張り天井、板張り壁、ベージュの床) のレイアウト
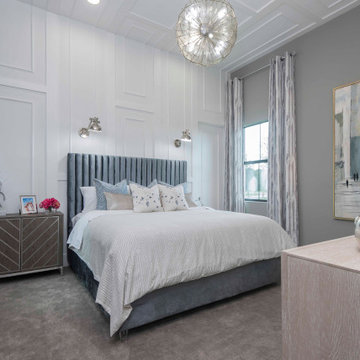
The trim paneling continues on to the ceiling elongating the high ceilings in the space. The bed really pops off the white walls in all the right ways. The decorative chandelier gives us the pop of sophistication.
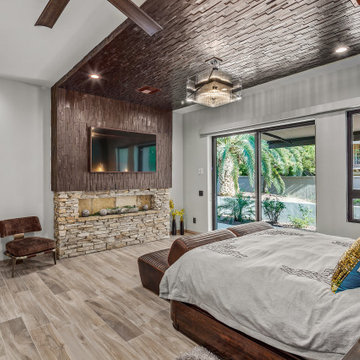
This 8200 square foot home is a unique blend of modern, fanciful, and timeless. The original 4200 sqft home on this property, built by the father of the current owners in the 1980s, was demolished to make room for this full basement multi-generational home. To preserve memories of growing up in this home we salvaged many items and incorporated them in fun ways.
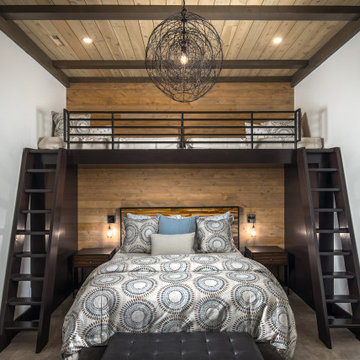
VPC’s featured Custom Home Project of the Month for March is the spectacular Mountain Modern Lodge. With six bedrooms, six full baths, and two half baths, this custom built 11,200 square foot timber frame residence exemplifies breathtaking mountain luxury.
The home borrows inspiration from its surroundings with smooth, thoughtful exteriors that harmonize with nature and create the ultimate getaway. A deck constructed with Brazilian hardwood runs the entire length of the house. Other exterior design elements include both copper and Douglas Fir beams, stone, standing seam metal roofing, and custom wire hand railing.
Upon entry, visitors are introduced to an impressively sized great room ornamented with tall, shiplap ceilings and a patina copper cantilever fireplace. The open floor plan includes Kolbe windows that welcome the sweeping vistas of the Blue Ridge Mountains. The great room also includes access to the vast kitchen and dining area that features cabinets adorned with valances as well as double-swinging pantry doors. The kitchen countertops exhibit beautifully crafted granite with double waterfall edges and continuous grains.
VPC’s Modern Mountain Lodge is the very essence of sophistication and relaxation. Each step of this contemporary design was created in collaboration with the homeowners. VPC Builders could not be more pleased with the results of this custom-built residence.
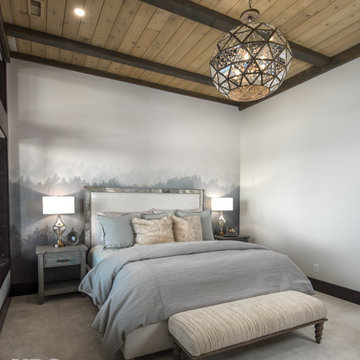
VPC’s featured Custom Home Project of the Month for March is the spectacular Mountain Modern Lodge. With six bedrooms, six full baths, and two half baths, this custom built 11,200 square foot timber frame residence exemplifies breathtaking mountain luxury.
The home borrows inspiration from its surroundings with smooth, thoughtful exteriors that harmonize with nature and create the ultimate getaway. A deck constructed with Brazilian hardwood runs the entire length of the house. Other exterior design elements include both copper and Douglas Fir beams, stone, standing seam metal roofing, and custom wire hand railing.
Upon entry, visitors are introduced to an impressively sized great room ornamented with tall, shiplap ceilings and a patina copper cantilever fireplace. The open floor plan includes Kolbe windows that welcome the sweeping vistas of the Blue Ridge Mountains. The great room also includes access to the vast kitchen and dining area that features cabinets adorned with valances as well as double-swinging pantry doors. The kitchen countertops exhibit beautifully crafted granite with double waterfall edges and continuous grains.
VPC’s Modern Mountain Lodge is the very essence of sophistication and relaxation. Each step of this contemporary design was created in collaboration with the homeowners. VPC Builders could not be more pleased with the results of this custom-built residence.
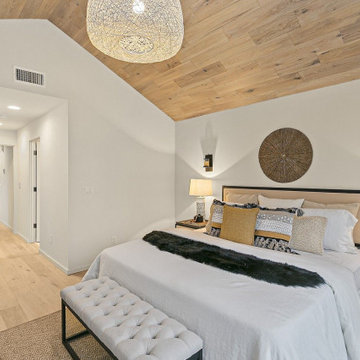
Primary bedroom in the boho modern Wallingford home
シアトルにあるコンテンポラリースタイルのおしゃれな主寝室 (白い壁、無垢フローリング、ベージュの床、板張り天井) のレイアウト
シアトルにあるコンテンポラリースタイルのおしゃれな主寝室 (白い壁、無垢フローリング、ベージュの床、板張り天井) のレイアウト
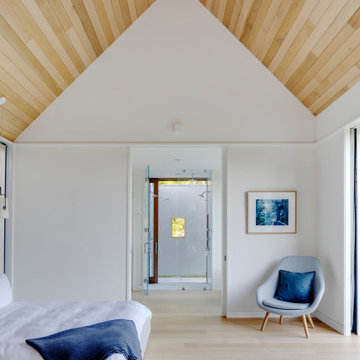
ボストンにある広いコンテンポラリースタイルのおしゃれな主寝室 (白い壁、淡色無垢フローリング、暖炉なし、ベージュの床、板張り天井)
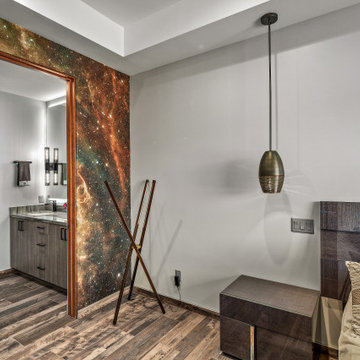
This 8200 square foot home is a unique blend of modern, fanciful, and timeless. The original 4200 sqft home on this property, built by the father of the current owners in the 1980s, was demolished to make room for this full basement multi-generational home. To preserve memories of growing up in this home we salvaged many items and incorporated them in fun ways.
コンテンポラリースタイルの寝室 (板張り天井、ベージュの床) の写真
1
