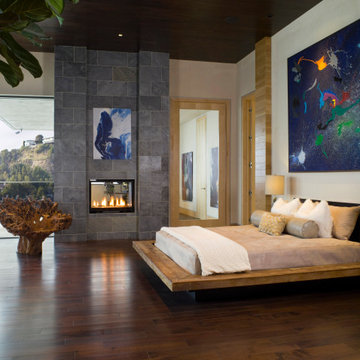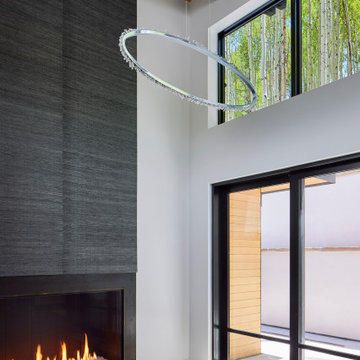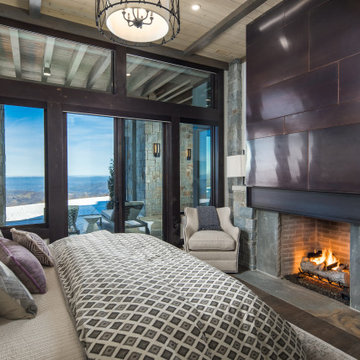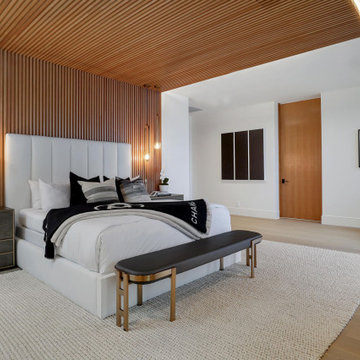コンテンポラリースタイルの寝室 (板張り天井、金属の暖炉まわり、石材の暖炉まわり、茶色い床) の写真
絞り込み:
資材コスト
並び替え:今日の人気順
写真 1〜6 枚目(全 6 枚)

A modern master suite with organic materials like wood, stone and fire. A reclaimed chair from an tree hit by lightening sits to the side. The bed is floating and made of reclaimed wood, and covered in soft organic bedding.

A massive fireplace with textural wallpaper above warms up the guest room in this luxurious ski in, ski out Vail chalet.
デンバーにある巨大なコンテンポラリースタイルのおしゃれな客用寝室 (白い壁、無垢フローリング、標準型暖炉、金属の暖炉まわり、茶色い床、板張り天井、壁紙) のレイアウト
デンバーにある巨大なコンテンポラリースタイルのおしゃれな客用寝室 (白い壁、無垢フローリング、標準型暖炉、金属の暖炉まわり、茶色い床、板張り天井、壁紙) のレイアウト

VPC’s featured Custom Home Project of the Month for March is the spectacular Mountain Modern Lodge. With six bedrooms, six full baths, and two half baths, this custom built 11,200 square foot timber frame residence exemplifies breathtaking mountain luxury.
The home borrows inspiration from its surroundings with smooth, thoughtful exteriors that harmonize with nature and create the ultimate getaway. A deck constructed with Brazilian hardwood runs the entire length of the house. Other exterior design elements include both copper and Douglas Fir beams, stone, standing seam metal roofing, and custom wire hand railing.
Upon entry, visitors are introduced to an impressively sized great room ornamented with tall, shiplap ceilings and a patina copper cantilever fireplace. The open floor plan includes Kolbe windows that welcome the sweeping vistas of the Blue Ridge Mountains. The great room also includes access to the vast kitchen and dining area that features cabinets adorned with valances as well as double-swinging pantry doors. The kitchen countertops exhibit beautifully crafted granite with double waterfall edges and continuous grains.
VPC’s Modern Mountain Lodge is the very essence of sophistication and relaxation. Each step of this contemporary design was created in collaboration with the homeowners. VPC Builders could not be more pleased with the results of this custom-built residence.

Modern Bedroom with wood slat accent wall that continues onto ceiling. Neutral bedroom furniture in colors black white and brown.
サンフランシスコにある広いコンテンポラリースタイルのおしゃれな主寝室 (白い壁、淡色無垢フローリング、標準型暖炉、石材の暖炉まわり、茶色い床、板張り天井、板張り壁) のインテリア
サンフランシスコにある広いコンテンポラリースタイルのおしゃれな主寝室 (白い壁、淡色無垢フローリング、標準型暖炉、石材の暖炉まわり、茶色い床、板張り天井、板張り壁) のインテリア

Modern Bedroom with wood slat accent wall that continues onto ceiling. Neutral bedroom furniture in colors black white and brown.
サンフランシスコにある広いコンテンポラリースタイルのおしゃれな主寝室 (白い壁、淡色無垢フローリング、標準型暖炉、石材の暖炉まわり、茶色い床、板張り天井、板張り壁)
サンフランシスコにある広いコンテンポラリースタイルのおしゃれな主寝室 (白い壁、淡色無垢フローリング、標準型暖炉、石材の暖炉まわり、茶色い床、板張り天井、板張り壁)

Modern Bedroom with wood slat accent wall that continues onto ceiling. Neutral bedroom furniture in colors black white and brown.
サンフランシスコにある広いコンテンポラリースタイルのおしゃれな主寝室 (白い壁、淡色無垢フローリング、標準型暖炉、石材の暖炉まわり、茶色い床、板張り天井、板張り壁)
サンフランシスコにある広いコンテンポラリースタイルのおしゃれな主寝室 (白い壁、淡色無垢フローリング、標準型暖炉、石材の暖炉まわり、茶色い床、板張り天井、板張り壁)
コンテンポラリースタイルの寝室 (板張り天井、金属の暖炉まわり、石材の暖炉まわり、茶色い床) の写真
1