コンテンポラリースタイルの寝室 (三角天井、無垢フローリング、緑の壁、紫の壁、黄色い壁) の写真
絞り込み:
資材コスト
並び替え:今日の人気順
写真 1〜6 枚目(全 6 枚)
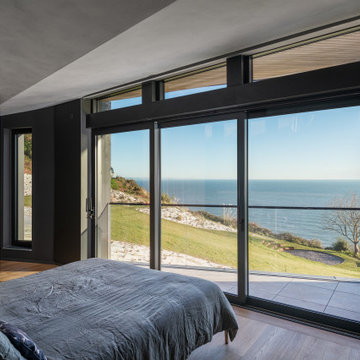
The master bedroom enjoys views of the rising sun in the east (an important design decision) via sliding doors and a private balcony. Within the larger space the dressing area is cleverly screened from the sleeping area with timber louvres.
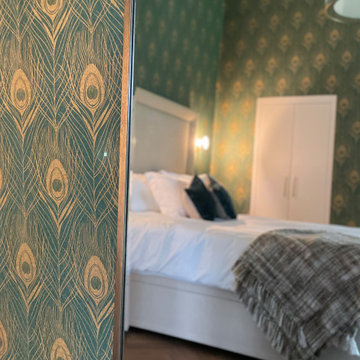
This guest bedroom was designed with built in storage, as well as a walk in wardrobe. The wallpaper accentuates the high vaulted ceiling and there is an understated velvet headboard, with round gold and marble wall lights softening the scheme.
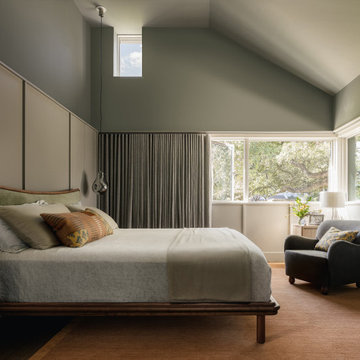
オースティンにあるコンテンポラリースタイルのおしゃれな寝室 (緑の壁、無垢フローリング、茶色い床、三角天井)
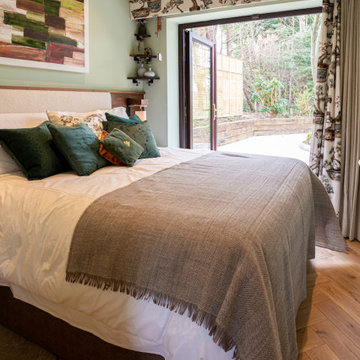
In the renovation for a family mews, ALC met the clients need for a home to escape to. A little space where the client can tune in, wind down and connect with the beautiful surrounding landscape. This small home of 25m2 fits in everything the clients wanted to achieve from the space and more. The property is a perfect example of smart use of harmonised space as ALC designed and though through each detail in the property.
The home includes details such as a bespoke headboard that has a retractable lighting and side table to allow for access to storage. The kitchen also integrates additional storage through bespoke cabinetry, this is key in such a small property.
Drawing in qualities from the surrounding landscape ALC was able to deepen the client’s connection with the beautiful surrounding landscape, drawing the outside in through thoughtful colour and material choice.
ALC designed an intimate seating area at the back of the home to further strengthen the clients relationship with the outdoors, this also extends the social area of the home maximising on the available space.
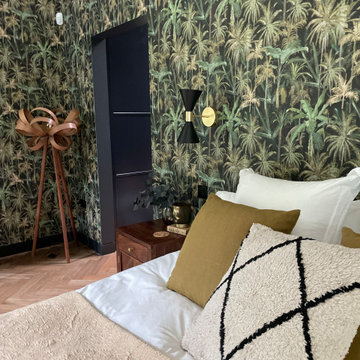
The Master Bedroom door leads through to the dressing room and ensuite bathroom. A bold Mind The Gap wallpaper was chosen with a dark background to work with the Farrow and Ball Downpipe paintwork and cupboards in the dressing room, as well as the large windows with views to the natural beauty outside.
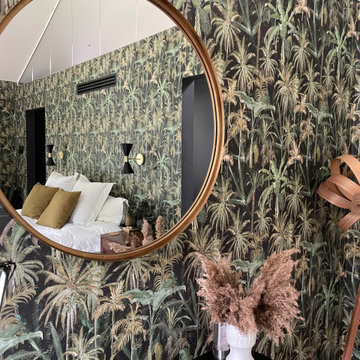
A bold Mind The Gap wallpaper choice was made for this bedroom, with wall mounted dimmable bedside lights. The triangular window that goes through to the dressing room can be seen above the bed.
コンテンポラリースタイルの寝室 (三角天井、無垢フローリング、緑の壁、紫の壁、黄色い壁) の写真
1