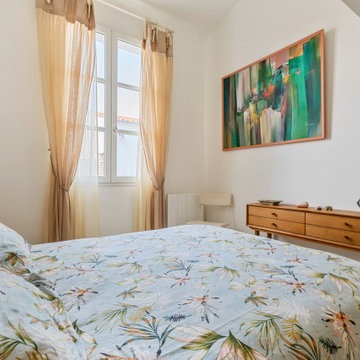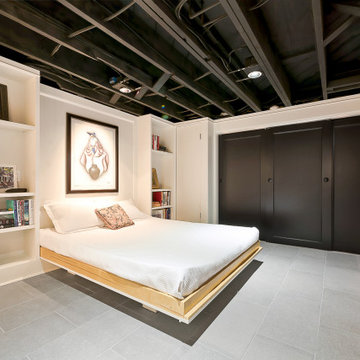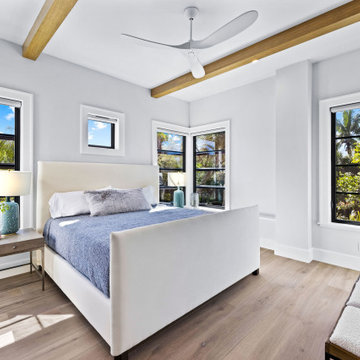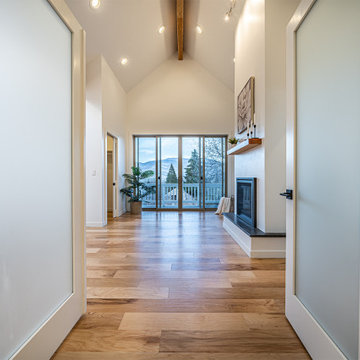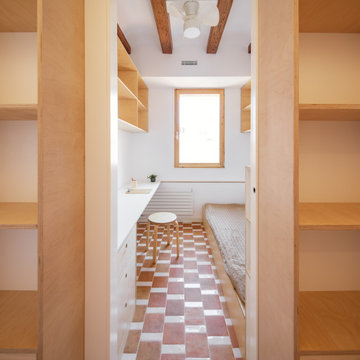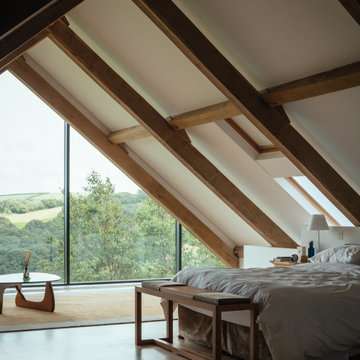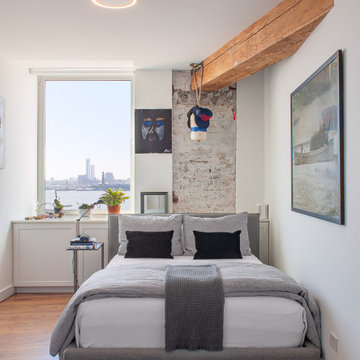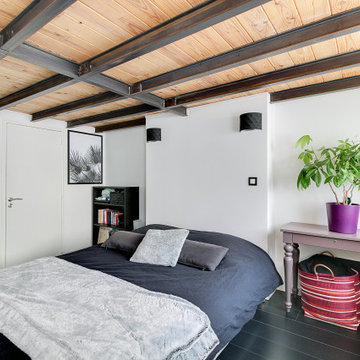コンテンポラリースタイルの寝室 (表し梁、緑の壁、白い壁) の写真
絞り込み:
資材コスト
並び替え:今日の人気順
写真 1〜20 枚目(全 370 枚)
1/5
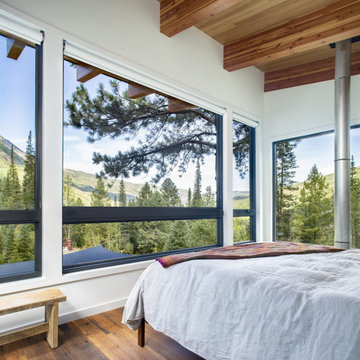
The height of this structure offers views from a third story bedroom “nest”
デンバーにあるコンテンポラリースタイルのおしゃれな寝室 (白い壁、濃色無垢フローリング、茶色い床、表し梁、板張り天井)
デンバーにあるコンテンポラリースタイルのおしゃれな寝室 (白い壁、濃色無垢フローリング、茶色い床、表し梁、板張り天井)
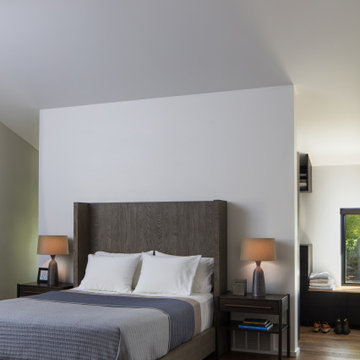
The vaulted ceiling of the primary bedroom is broken by a simple wall that anchors the headboard. Matched but willfully separate closets are tucked behind.
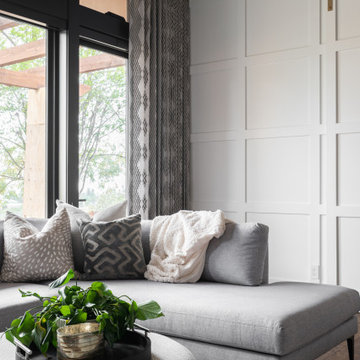
サンディエゴにある広いコンテンポラリースタイルのおしゃれな主寝室 (白い壁、無垢フローリング、茶色い床、表し梁、羽目板の壁) のレイアウト

La CASA S es una vivienda diseñada para una pareja que busca una segunda residencia en la que refugiarse y disfrutar de la complicidad que los une.
Apostamos así por una intervención que fomentase la verticalidad y estableciera un juego de percepciones entre las distintas alturas de la vivienda.
De esta forma conseguimos acentuar la idea de seducción que existe entre ellos implementando unos espacios abiertos, que escalonados en el eje vertical estimulan una acción lúdica entre lo que se ve y lo que permanece oculto.
Esta misma idea se extiende al envoltorio de la vivienda que se entiende cómo la intersección entre dos volúmenes que ponen de manifiesto las diferencias perceptivas en relación al entorno y a lo público que coexisten en la sociedad contemporánea, dónde el ver y el ser visto son los vectores principales, y otra más tradicional donde el dominio de la vida privada se oculta tras los muros de la vivienda.
Este juego de percepciones entre lo que se ve y lo que no, es entendido en esta vivienda como una forma de estar en el ámbito doméstico dónde la apropiación del espacio se hace de una manera lúdica, capaz de satisfacer la idea de domesticidad de quién lo habita.
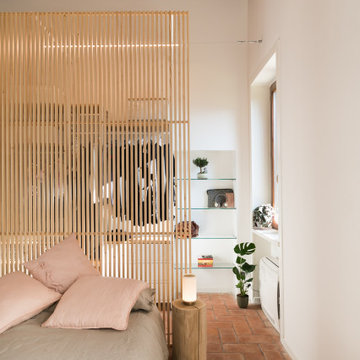
Dettaglio laterale camera da letto. Dietro la testata del letto, si intravede la cabina armadio di Ikea.
ヴェネツィアにある小さなコンテンポラリースタイルのおしゃれな主寝室 (白い壁、レンガの床、赤い床、表し梁)
ヴェネツィアにある小さなコンテンポラリースタイルのおしゃれな主寝室 (白い壁、レンガの床、赤い床、表し梁)
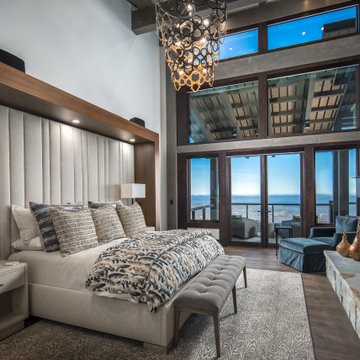
VPC’s featured Custom Home Project of the Month for March is the spectacular Mountain Modern Lodge. With six bedrooms, six full baths, and two half baths, this custom built 11,200 square foot timber frame residence exemplifies breathtaking mountain luxury.
The home borrows inspiration from its surroundings with smooth, thoughtful exteriors that harmonize with nature and create the ultimate getaway. A deck constructed with Brazilian hardwood runs the entire length of the house. Other exterior design elements include both copper and Douglas Fir beams, stone, standing seam metal roofing, and custom wire hand railing.
Upon entry, visitors are introduced to an impressively sized great room ornamented with tall, shiplap ceilings and a patina copper cantilever fireplace. The open floor plan includes Kolbe windows that welcome the sweeping vistas of the Blue Ridge Mountains. The great room also includes access to the vast kitchen and dining area that features cabinets adorned with valances as well as double-swinging pantry doors. The kitchen countertops exhibit beautifully crafted granite with double waterfall edges and continuous grains.
VPC’s Modern Mountain Lodge is the very essence of sophistication and relaxation. Each step of this contemporary design was created in collaboration with the homeowners. VPC Builders could not be more pleased with the results of this custom-built residence.
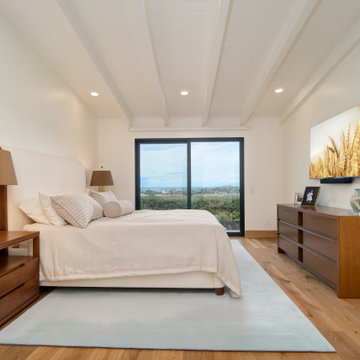
Tongue and groove vaulted ceilings in a contemporary bedroom, western facing patio door and white oak hardwood flooring.
ロサンゼルスにある中くらいなコンテンポラリースタイルのおしゃれな主寝室 (白い壁、ベージュの床、表し梁)
ロサンゼルスにある中くらいなコンテンポラリースタイルのおしゃれな主寝室 (白い壁、ベージュの床、表し梁)

The master bedroom was designed to exude warmth and intimacy. The fireplace was updated to have a modern look, offset by painted, exposed brick. We designed a custom asymmetrical headboard that hung off the wall and extended to the encapsulate the width of the room. We selected three silk bamboo rugs of complimenting colors to overlap and surround the bed. This theme of layering: simple, monochromatic whites and creams makes its way around the room and draws attention to the warmth and woom at the floor and ceilings.
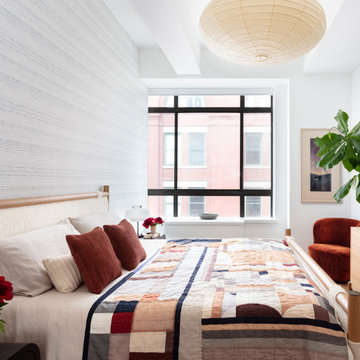
Notable decor elements include: Pillar dresser from DWR, Akari 95EN pendant by Noguchi, Moroccan Tuareg rug by Breuckelen and Berber, Copenhagen SC13 table lamp from Danish Design Store, Dashes wallpaper by Rebecca Atwood, Chislehurst bed from Lawson Fenning with French Vanilla fabric from Holland and Sherry, Stay lounge chair from Danish Design Store, Cortez Floating night table by Crate and Barrel, Line quilt from Thompson Street Studios, La Duna lumbar pillow by Citizenry, Rust pillows from West Elm
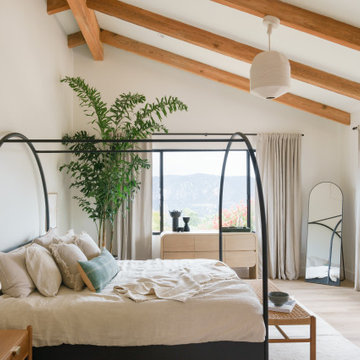
This spectacular family home situated above Lake Hodges in San Diego with sweeping views, was a complete interior and partial exterior remodel. Having gone untouched for decades, the home presented a unique challenge in that it was comprised of many cramped, unpermitted rooms and spaces that had been added over the years, stifling the home's true potential. Our team gutted the home down to the studs and started nearly from scratch.
The goal was to dramatically open up the living space and modernize the home, while capitalizing on the stunning views the property had to offer. With the existing floor plan, only bedrooms had partial views, with common living areas relegated to the back portion, preventing residents from enjoying the expansive sightlines available to the home.
The completely reimagined floorplan included relocating the kitchen and Master Suite to the opposite side of the home to take better advantage of the views and natural light. All bathrooms and the laundry room were completely remodeled along with installing new doors, windows, and flooring throughout the home and completely upgrading all electrical and plumbing.
The end result is simply stunning. Light, bright, and modern, the new version of this home demonstrates the power of thoughtful architectural planning, creative problem solving, and expert design details.
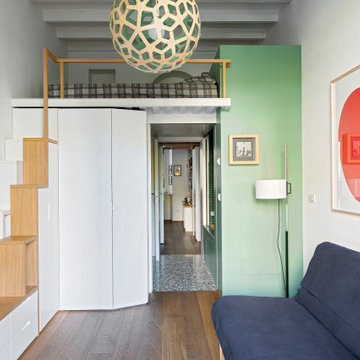
Camera da letto con soppalco e divano letto. Scala in legno con gradini sfalsati. Volume della vasca doccia in colore verde aperto sul soffitto con vetro apribile. Il bagno in posizione centrale permette il passaggio alla cabina armadio e alla sala. Un sistema di porte chiude ogni ambiente.

マドリードにある中くらいなコンテンポラリースタイルのおしゃれな寝室 (白い壁、コンクリートの床、白い床、表し梁、三角天井) のレイアウト
コンテンポラリースタイルの寝室 (表し梁、緑の壁、白い壁) の写真
1
