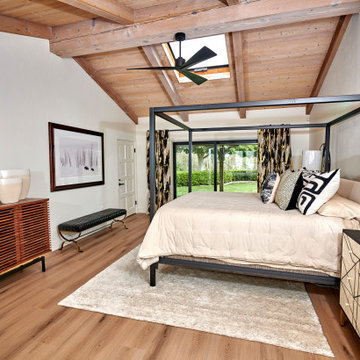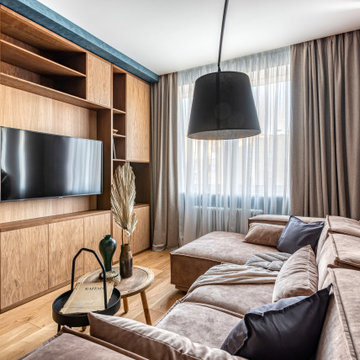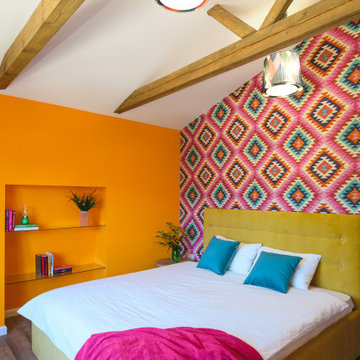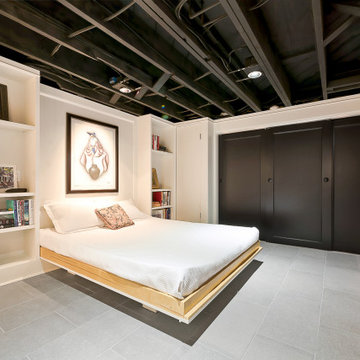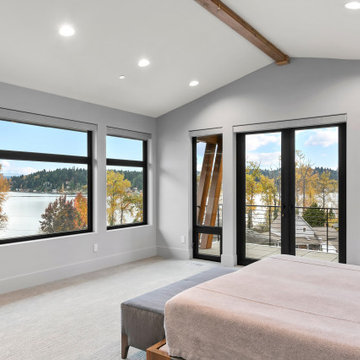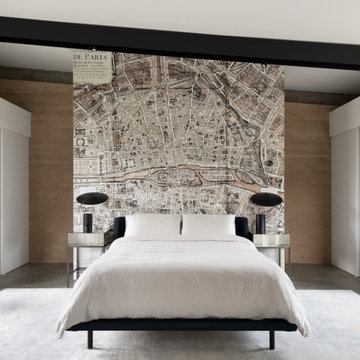コンテンポラリースタイルの寝室 (表し梁) の写真
絞り込み:
資材コスト
並び替え:今日の人気順
写真 81〜100 枚目(全 753 枚)
1/3
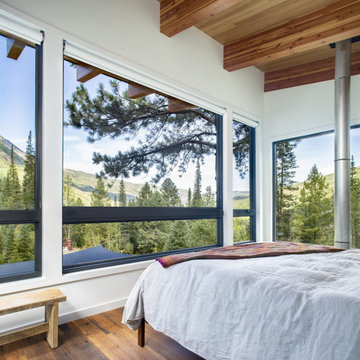
The height of this structure offers views from a third story bedroom “nest”
デンバーにあるコンテンポラリースタイルのおしゃれな寝室 (白い壁、濃色無垢フローリング、茶色い床、表し梁、板張り天井)
デンバーにあるコンテンポラリースタイルのおしゃれな寝室 (白い壁、濃色無垢フローリング、茶色い床、表し梁、板張り天井)
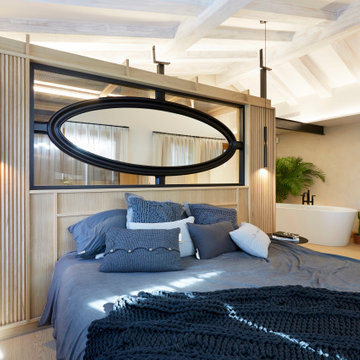
Imagen del dormitorio suite principal de la casa.
La casa consta de 3 dormitorios suite.
バルセロナにある広いコンテンポラリースタイルのおしゃれな主寝室 (ベージュの壁、淡色無垢フローリング、茶色い床、表し梁) のインテリア
バルセロナにある広いコンテンポラリースタイルのおしゃれな主寝室 (ベージュの壁、淡色無垢フローリング、茶色い床、表し梁) のインテリア
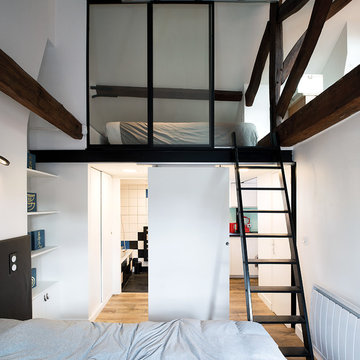
vue depuis la chambre vers les combles aménagés
パリにある中くらいなコンテンポラリースタイルのおしゃれな主寝室 (白い壁、無垢フローリング、ベージュの床、表し梁)
パリにある中くらいなコンテンポラリースタイルのおしゃれな主寝室 (白い壁、無垢フローリング、ベージュの床、表し梁)
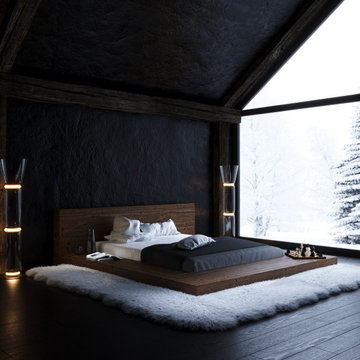
House for winter holidays
Programmes used:
3ds Max | Corona Renderer | Photoshop
Location: Canada
Time of completion: 4 days
Visualisation: @visual_3d_artist
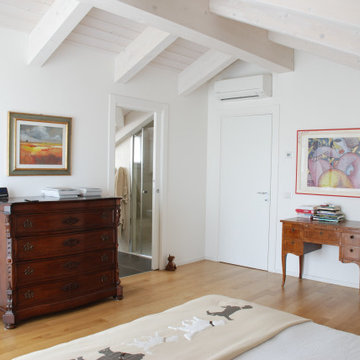
ヴェネツィアにある広いコンテンポラリースタイルのおしゃれな主寝室 (白い壁、淡色無垢フローリング、表し梁) のレイアウト
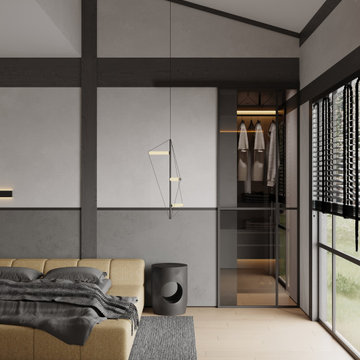
他の地域にある中くらいなコンテンポラリースタイルのおしゃれな主寝室 (グレーの壁、ラミネートの床、暖炉なし、ベージュの床、表し梁、壁紙)
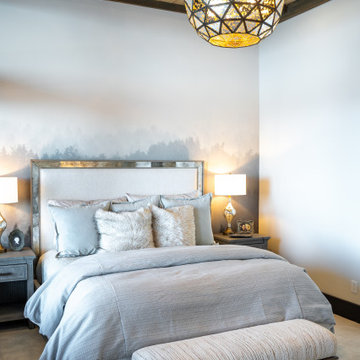
VPC’s featured Custom Home Project of the Month for March is the spectacular Mountain Modern Lodge. With six bedrooms, six full baths, and two half baths, this custom built 11,200 square foot timber frame residence exemplifies breathtaking mountain luxury.
The home borrows inspiration from its surroundings with smooth, thoughtful exteriors that harmonize with nature and create the ultimate getaway. A deck constructed with Brazilian hardwood runs the entire length of the house. Other exterior design elements include both copper and Douglas Fir beams, stone, standing seam metal roofing, and custom wire hand railing.
Upon entry, visitors are introduced to an impressively sized great room ornamented with tall, shiplap ceilings and a patina copper cantilever fireplace. The open floor plan includes Kolbe windows that welcome the sweeping vistas of the Blue Ridge Mountains. The great room also includes access to the vast kitchen and dining area that features cabinets adorned with valances as well as double-swinging pantry doors. The kitchen countertops exhibit beautifully crafted granite with double waterfall edges and continuous grains.
VPC’s Modern Mountain Lodge is the very essence of sophistication and relaxation. Each step of this contemporary design was created in collaboration with the homeowners. VPC Builders could not be more pleased with the results of this custom-built residence.
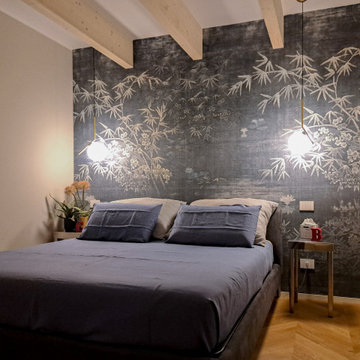
La camera matrimoniale si affaccia su un'altra terrazza, più privata. E' disegnata come una suite, con bagno privato, cabina armadi e spazio letto. La parete retroletto decorata con una scenografica carta da parati, è la protagonista dell'ambiente, caratterizzato da un bel parquet a spina.
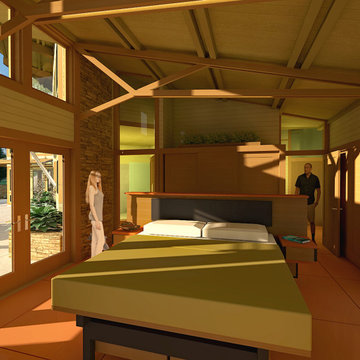
The clients called me on the recommendation from a neighbor of mine who had met them at a conference and learned of their need for an architect. They contacted me and after meeting to discuss their project they invited me to visit their site, not far from White Salmon in Washington State.
Initially, the couple discussed building a ‘Weekend’ retreat on their 20± acres of land. Their site was in the foothills of a range of mountains that offered views of both Mt. Adams to the North and Mt. Hood to the South. They wanted to develop a place that was ‘cabin-like’ but with a degree of refinement to it and take advantage of the primary views to the north, south and west. They also wanted to have a strong connection to their immediate outdoors.
Before long my clients came to the conclusion that they no longer perceived this as simply a weekend retreat but were now interested in making this their primary residence. With this new focus we concentrated on keeping the refined cabin approach but needed to add some additional functions and square feet to the original program.
They wanted to downsize from their current 3,500± SF city residence to a more modest 2,000 – 2,500 SF space. They desired a singular open Living, Dining and Kitchen area but needed to have a separate room for their television and upright piano. They were empty nesters and wanted only two bedrooms and decided that they would have two ‘Master’ bedrooms, one on the lower floor and the other on the upper floor (they planned to build additional ‘Guest’ cabins to accommodate others in the near future). The original scheme for the weekend retreat was only one floor with the second bedroom tucked away on the north side of the house next to the breezeway opposite of the carport.
Another consideration that we had to resolve was that the particular location that was deemed the best building site had diametrically opposed advantages and disadvantages. The views and primary solar orientations were also the source of the prevailing winds, out of the Southwest.
The resolve was to provide a semi-circular low-profile earth berm on the south/southwest side of the structure to serve as a wind-foil directing the strongest breezes up and over the structure. Because our selected site was in a saddle of land that then sloped off to the south/southwest the combination of the earth berm and the sloping hill would effectively created a ‘nestled’ form allowing the winds rushing up the hillside to shoot over most of the house. This allowed me to keep the favorable orientation to both the views and sun without being completely compromised by the winds.
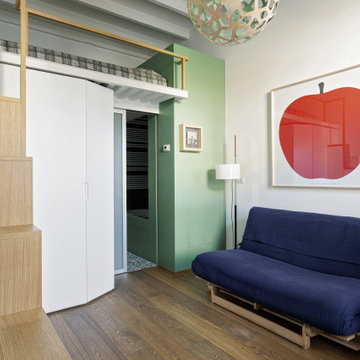
Camera da letto con soppalco e divano letto. Scala in legno con gradini sfalsati e parapetto in legno massello in rovere. Volume della vasca doccia in colore verde aperto sul soffitto con vetro apribile. Porta scorrevole in vetro per passaggio in bagno. Travi a vista in legno. Riscaldamento a pavimento radiante.
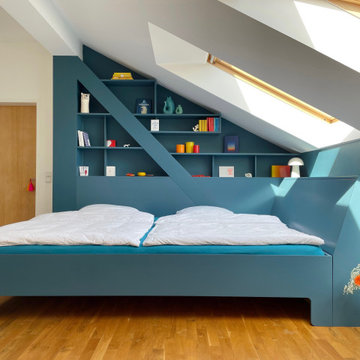
Unsere Kunden haben sich ein schönes und grosses Familienbett in ihrem Dachzimmer gewünscht.
Wir haben ein Regal in die Dachbalken integriert und die Heizung so verkleidet, daß man sich gemütlich zum Lesen anlehnen kann. Durch eine grosse Klappe hat man jederzeit Zugang zur Heizung. Das komplette Möbel und Teile der Wände haben wir lackieren lassen und somit einen sehr schönen und gemütlichen neuen Raum geschaffen.
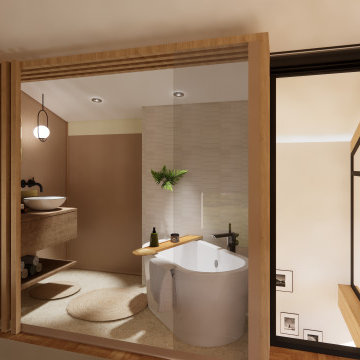
*Création d'une extension
*Aménagement type loft haut de gamme
*Cuisine escamotable/cachée au rez-de-chaussée ainsi que l'espace détente (salon, salle à manger)
*Bibliothèque sur mesure toute hauteur sous rampant
*Espace nuit via escalier en verre/métal en mezzanine entièrement fermée par une cloison de verre
*Salle de bain en mezzanine
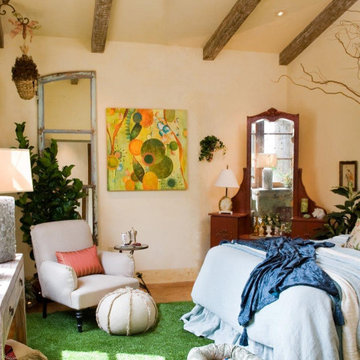
A girl's bedroom with shabby chic bedding by Bella Noce, an antique vanity and mirror, wonderful art, and a quartz crystal table lamp. The green grass area rug is a fine grade astro-turf that can withstand any spills or wear.
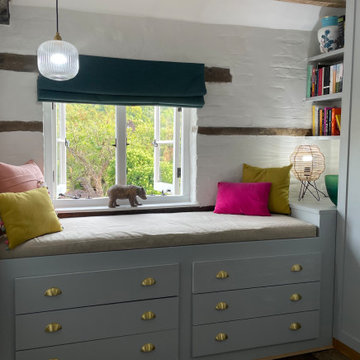
Ample storage was created and bulky awkward furniture was removed, which increased the feeling of spaciousness in this compact bedroom, with a low ceiling. A mattress was made for the daybed and colourful cushions were made. The blind colour reflects the colour of the bed, tying the accent colours together.
コンテンポラリースタイルの寝室 (表し梁) の写真
5
