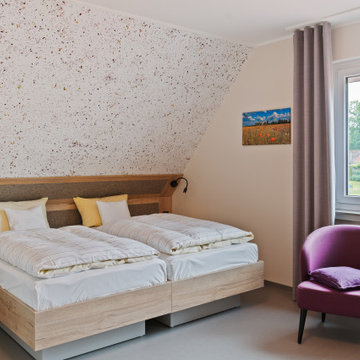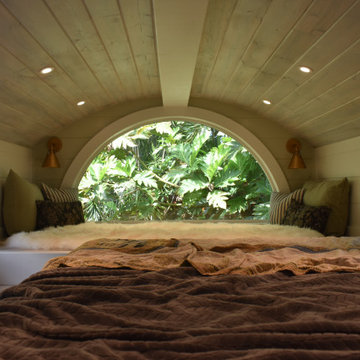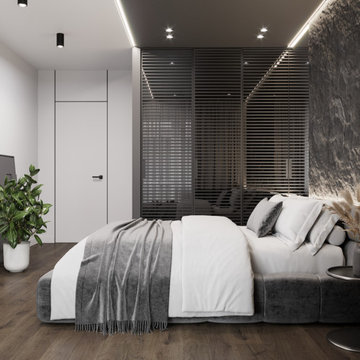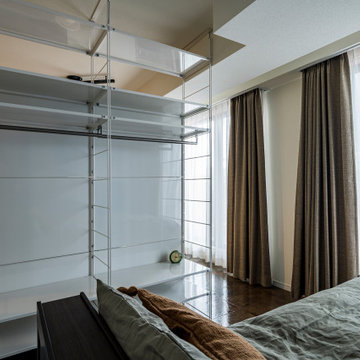コンテンポラリースタイルの寝室 (全タイプの天井の仕上げ、テラコッタタイルの床、クッションフロア、茶色い床、グレーの床) の写真
絞り込み:
資材コスト
並び替え:今日の人気順
写真 1〜20 枚目(全 64 枚)
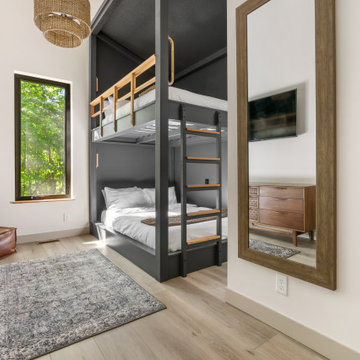
This LVP driftwood-inspired design balances overcast grey hues with subtle taupes. A smooth, calming style with a neutral undertone that works with all types of decor. With the Modin Collection, we have raised the bar on luxury vinyl plank. The result is a new standard in resilient flooring. Modin offers true embossed in register texture, a low sheen level, a rigid SPC core, an industry-leading wear layer, and so much more.

Practically every aspect of this home was worked on by the time we completed remodeling this Geneva lakefront property. We added an addition on top of the house in order to make space for a lofted bunk room and bathroom with tiled shower, which allowed additional accommodations for visiting guests. This house also boasts five beautiful bedrooms including the redesigned master bedroom on the second level.
The main floor has an open concept floor plan that allows our clients and their guests to see the lake from the moment they walk in the door. It is comprised of a large gourmet kitchen, living room, and home bar area, which share white and gray color tones that provide added brightness to the space. The level is finished with laminated vinyl plank flooring to add a classic feel with modern technology.
When looking at the exterior of the house, the results are evident at a single glance. We changed the siding from yellow to gray, which gave the home a modern, classy feel. The deck was also redone with composite wood decking and cable railings. This completed the classic lake feel our clients were hoping for. When the project was completed, we were thrilled with the results!
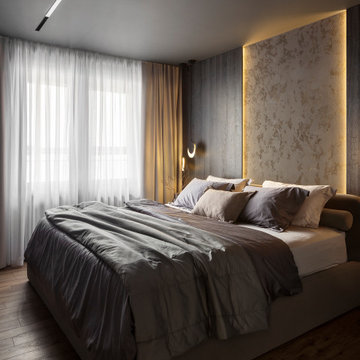
他の地域にある中くらいなコンテンポラリースタイルのおしゃれな主寝室 (黒い壁、クッションフロア、暖炉なし、茶色い床、クロスの天井、パネル壁、アクセントウォール) のインテリア
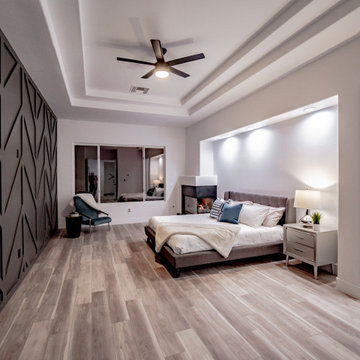
ラスベガスにあるコンテンポラリースタイルのおしゃれな主寝室 (コーナー設置型暖炉、タイルの暖炉まわり、茶色い床、折り上げ天井、パネル壁、グレーの壁、クッションフロア) のレイアウト
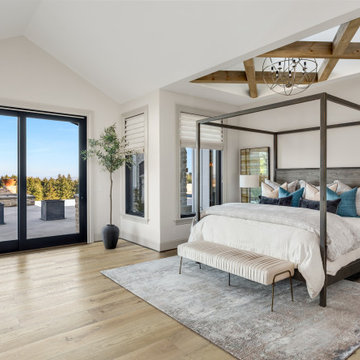
Rustic beige toned floors offset dark wood bedroom furniture featuring a white and blue accent bedding and pillows. The feature wood beam ceiling ties the Lagos vinyl plank floors together nicely.
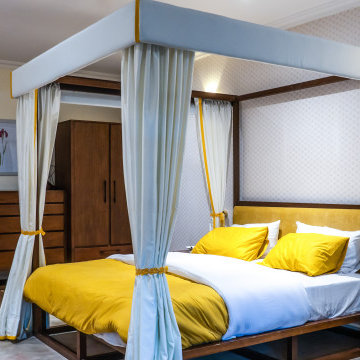
The dark wooded wardrobes and draped four post bed added some elegance to the room.
他の地域にある中くらいなコンテンポラリースタイルのおしゃれな客用寝室 (ベージュの壁、クッションフロア、暖炉なし、茶色い床、折り上げ天井、壁紙) のレイアウト
他の地域にある中くらいなコンテンポラリースタイルのおしゃれな客用寝室 (ベージュの壁、クッションフロア、暖炉なし、茶色い床、折り上げ天井、壁紙) のレイアウト
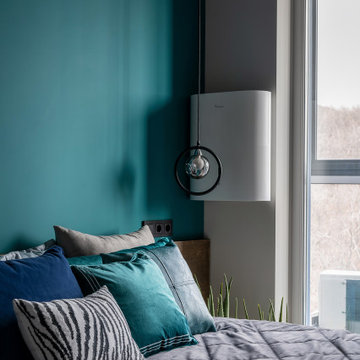
Просторная зона спальни с кроватью размера King-size и внушительной ТВ зоной.
他の地域にある中くらいなコンテンポラリースタイルのおしゃれな主寝室 (緑の壁、クッションフロア、茶色い床、折り上げ天井、パネル壁、アクセントウォール) のインテリア
他の地域にある中くらいなコンテンポラリースタイルのおしゃれな主寝室 (緑の壁、クッションフロア、茶色い床、折り上げ天井、パネル壁、アクセントウォール) のインテリア
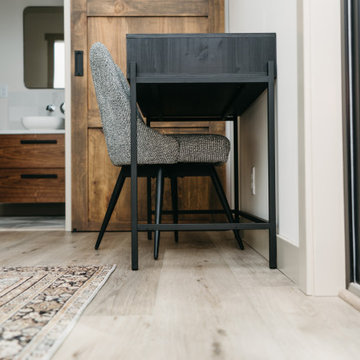
This LVP driftwood-inspired design balances overcast grey hues with subtle taupes. A smooth, calming style with a neutral undertone that works with all types of decor. With the Modin Collection, we have raised the bar on luxury vinyl plank. The result is a new standard in resilient flooring. Modin offers true embossed in register texture, a low sheen level, a rigid SPC core, an industry-leading wear layer, and so much more.
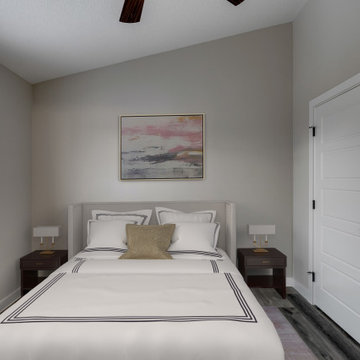
This carriage home features two bedrooms, two bathrooms and a large kitchen. The home is over 800 sq.ft.
カルガリーにある小さなコンテンポラリースタイルのおしゃれな主寝室 (グレーの壁、クッションフロア、グレーの床、三角天井) のレイアウト
カルガリーにある小さなコンテンポラリースタイルのおしゃれな主寝室 (グレーの壁、クッションフロア、グレーの床、三角天井) のレイアウト
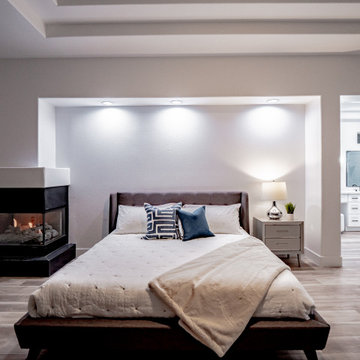
ラスベガスにあるコンテンポラリースタイルのおしゃれな主寝室 (コーナー設置型暖炉、タイルの暖炉まわり、茶色い床、折り上げ天井、パネル壁、グレーの壁、クッションフロア)
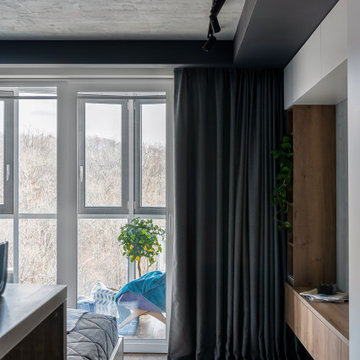
Просторная зона спальни с кроватью размера King-size и внушительной ТВ зоной.
他の地域にある中くらいなコンテンポラリースタイルのおしゃれな主寝室 (緑の壁、クッションフロア、茶色い床、折り上げ天井、パネル壁、アクセントウォール)
他の地域にある中くらいなコンテンポラリースタイルのおしゃれな主寝室 (緑の壁、クッションフロア、茶色い床、折り上げ天井、パネル壁、アクセントウォール)
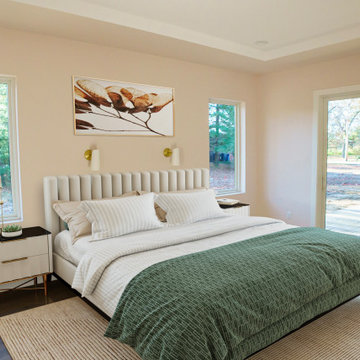
The primary bedroom in this mid-century modern-inspired custom home opens to the outdoor living space, and occupies an entire wing of the c-shaped floorplan.
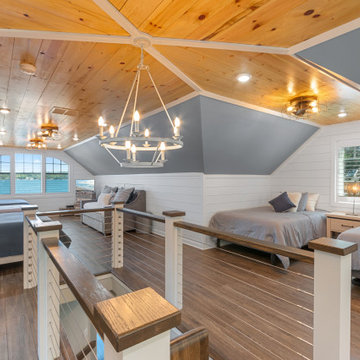
Practically every aspect of this home was worked on by the time we completed remodeling this Geneva lakefront property. We added an addition on top of the house in order to make space for a lofted bunk room and bathroom with tiled shower, which allowed additional accommodations for visiting guests. This house also boasts five beautiful bedrooms including the redesigned master bedroom on the second level.
The main floor has an open concept floor plan that allows our clients and their guests to see the lake from the moment they walk in the door. It is comprised of a large gourmet kitchen, living room, and home bar area, which share white and gray color tones that provide added brightness to the space. The level is finished with laminated vinyl plank flooring to add a classic feel with modern technology.
When looking at the exterior of the house, the results are evident at a single glance. We changed the siding from yellow to gray, which gave the home a modern, classy feel. The deck was also redone with composite wood decking and cable railings. This completed the classic lake feel our clients were hoping for. When the project was completed, we were thrilled with the results!
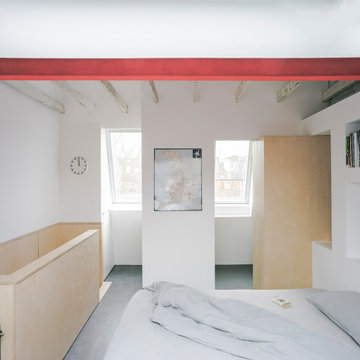
The property is a maisonette arranged on upper ground and first floor levels, is set within a 1980s terrace overlooking a similar development designed in 1976 by Sir Terry Farrell and Sir Nicholas Grimshaw.
The client wanted to convert the steep roofspace into additional accommodations and to reconfigure the existing house to improve the neglected interiors.
Once again our approach adopts a phenomenological strategy devised to stimulate the bodies of the users when negotiating different spaces, whether ascending or descending. Everyday movements around the house generate an enhanced choreography that transforms static spaces into a dynamic experience.
The reconfiguration of the middle floor aims to reduce circulation space in favour of larger bedrooms and service facilities. While the brick shell of the house is treated as a blank volume, the stairwell, designed as a subordinate space within a primary volume, is lined with birch plywood from ground to roof level. Concurrently the materials of seamless grey floors and white vertical surfaces, are reduced to the minimum to enhance the natural property of the timber in its phenomenological role.
With a strong conceptual approach the space can be handed over to the owner for appropriation and personalisation.
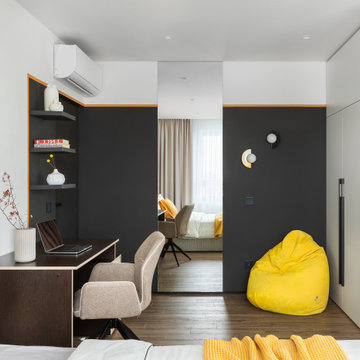
他の地域にある中くらいなコンテンポラリースタイルのおしゃれな客用寝室 (白い壁、クッションフロア、暖炉なし、茶色い床、クロスの天井、パネル壁) のインテリア
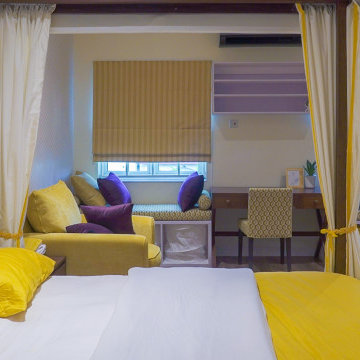
This Interior design project provided us with
ample opportunity to explore different textures. There is clearly a yellow theme but different materials used helped bring more warmth into the space.
コンテンポラリースタイルの寝室 (全タイプの天井の仕上げ、テラコッタタイルの床、クッションフロア、茶色い床、グレーの床) の写真
1
