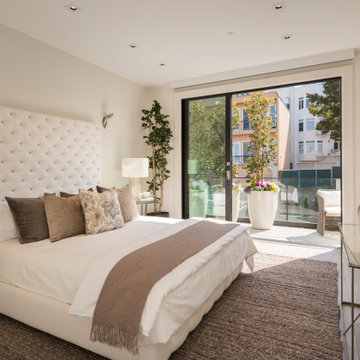ベージュのコンテンポラリースタイルの寝室 (白い天井、茶色い床、黄色い床、白い壁) の写真
絞り込み:
資材コスト
並び替え:今日の人気順
写真 1〜7 枚目(全 7 枚)
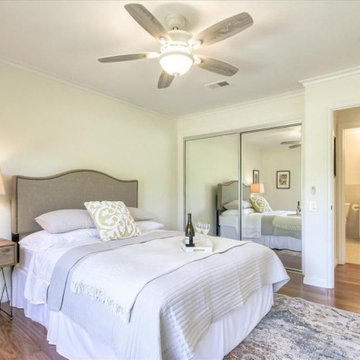
This was part of a total remodel in Rossmoor, Walnut Creek.
サンフランシスコにある広いコンテンポラリースタイルのおしゃれな主寝室 (白い壁、無垢フローリング、暖炉なし、茶色い床、白い天井)
サンフランシスコにある広いコンテンポラリースタイルのおしゃれな主寝室 (白い壁、無垢フローリング、暖炉なし、茶色い床、白い天井)
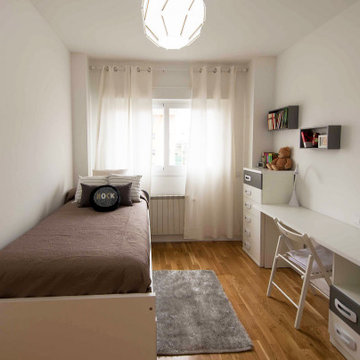
Dormitorio juvenil en Pozuelo de Alarcón
マドリードにある中くらいなコンテンポラリースタイルのおしゃれな客用寝室 (白い壁、無垢フローリング、茶色い床、壁紙、白い天井)
マドリードにある中くらいなコンテンポラリースタイルのおしゃれな客用寝室 (白い壁、無垢フローリング、茶色い床、壁紙、白い天井)
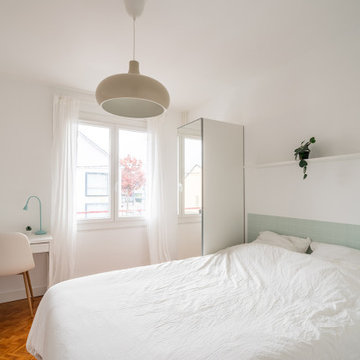
Rénovation complète et transformation d’un logement en T5 avec création d’une deuxième salle de bain et d’une nouvelle chambre. Le plan a été intégralement repensé avec le déplacement des pièces d’eau.
Proche des écoles supérieures nantaises, cet appartement accueille aujourd’hui une belle colocation.
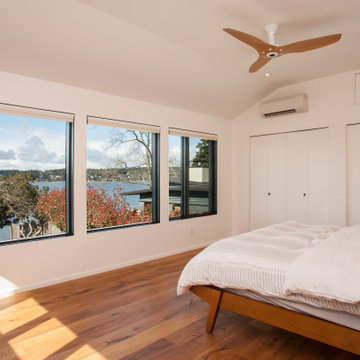
The ceiling was lowered to provide a more intimate feel to this master bedroom. The dark wood closet doors and trim were replaced to give the room a more contemporary style. The Big Ass ceiling fan helps mitigate solar gain on this western exposed bedroom.

The brief for this bedroom was Minimal with Industrial and Victorian elements. Previously, this room had bulky wooden furniture and deep aubergine painted walls - so this was a real transformation! Client was working to a strict budget so careful sourcing was crucial for this design. Completely new wood flooring, a fresh lick of paint and carefully selected accessories and upcycled elements helped bring this bedroom design together.
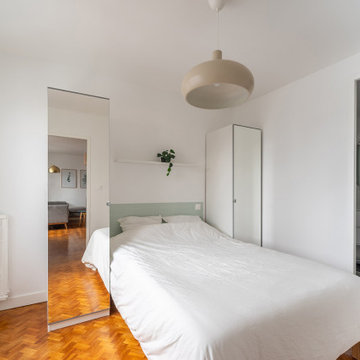
Rénovation complète et transformation d’un logement en T5 avec création d’une deuxième salle de bain et d’une nouvelle chambre. Le plan a été intégralement repensé avec le déplacement des pièces d’eau.
Proche des écoles supérieures nantaises, cet appartement accueille aujourd’hui une belle colocation.
ベージュのコンテンポラリースタイルの寝室 (白い天井、茶色い床、黄色い床、白い壁) の写真
1
