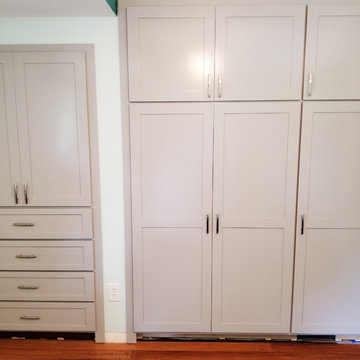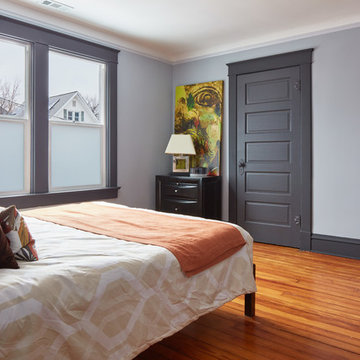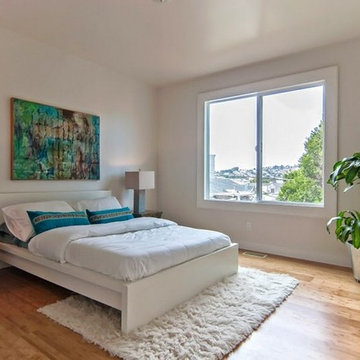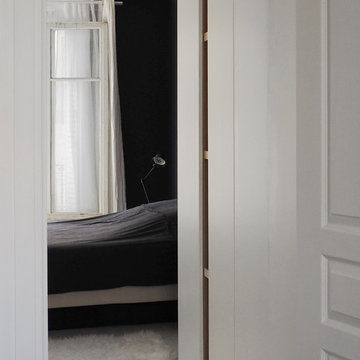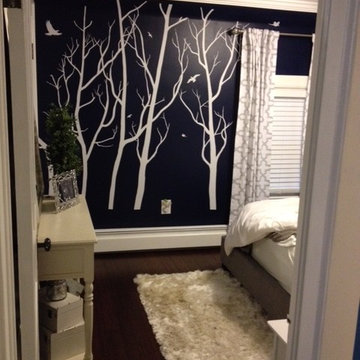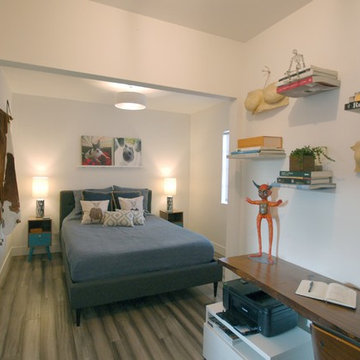低価格のコンテンポラリースタイルの寝室 (竹フローリング、塗装フローリング) の写真
絞り込み:
資材コスト
並び替え:今日の人気順
写真 1〜20 枚目(全 61 枚)
1/5
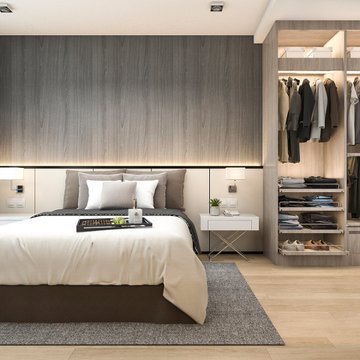
Clean Bedroom Design with simple colors and lighting, plenty of storage, bamboo flooring.
フェニックスにある小さなコンテンポラリースタイルのおしゃれなロフト寝室 (グレーの壁、竹フローリング、暖炉なし、塗装板張りの暖炉まわり、ベージュの床、格子天井、パネル壁) のインテリア
フェニックスにある小さなコンテンポラリースタイルのおしゃれなロフト寝室 (グレーの壁、竹フローリング、暖炉なし、塗装板張りの暖炉まわり、ベージュの床、格子天井、パネル壁) のインテリア
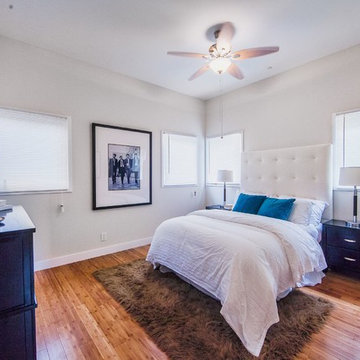
Peterberg Construction, Inc
Bedroom #3 = 12x17 w/ walk-in closet
ロサンゼルスにある中くらいなコンテンポラリースタイルのおしゃれな客用寝室 (ベージュの壁、竹フローリング、暖炉なし) のインテリア
ロサンゼルスにある中くらいなコンテンポラリースタイルのおしゃれな客用寝室 (ベージュの壁、竹フローリング、暖炉なし) のインテリア
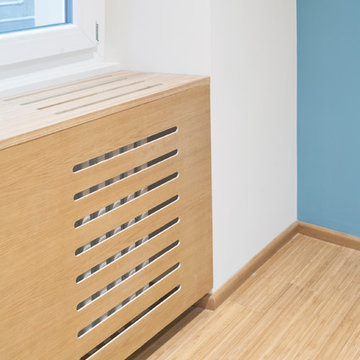
foto di Anna Positano
Interno 2
dettaglio nicchia radiatore
他の地域にある小さなコンテンポラリースタイルのおしゃれな客用寝室 (竹フローリング、茶色い床、青い壁) のレイアウト
他の地域にある小さなコンテンポラリースタイルのおしゃれな客用寝室 (竹フローリング、茶色い床、青い壁) のレイアウト
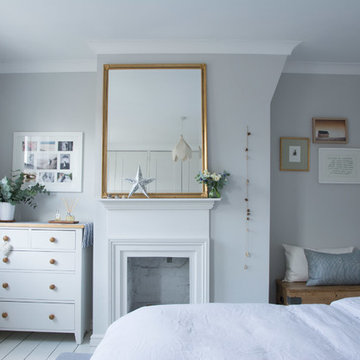
Simple bedroom in greys and white. Painted wood bed base; white linen. Contemporary lighting.
ケンブリッジシャーにある中くらいなコンテンポラリースタイルのおしゃれな主寝室 (グレーの壁、塗装フローリング、白い床) のレイアウト
ケンブリッジシャーにある中くらいなコンテンポラリースタイルのおしゃれな主寝室 (グレーの壁、塗装フローリング、白い床) のレイアウト
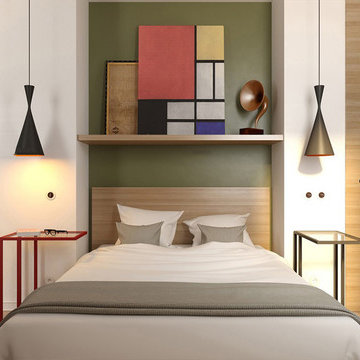
Geometric designs were popular wall decorations.
ロサンゼルスにある小さなコンテンポラリースタイルのおしゃれな主寝室 (白い壁、竹フローリング)
ロサンゼルスにある小さなコンテンポラリースタイルのおしゃれな主寝室 (白い壁、竹フローリング)
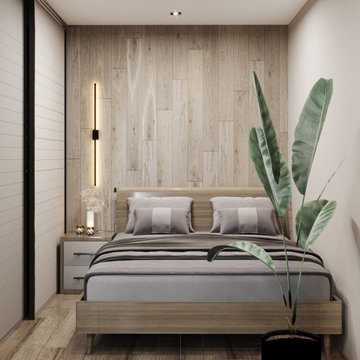
Bedroom - small-sized modern beige floor bedroom idea in London with beige walls
ロンドンにある小さなコンテンポラリースタイルのおしゃれな寝室 (ベージュの壁、塗装フローリング) のインテリア
ロンドンにある小さなコンテンポラリースタイルのおしゃれな寝室 (ベージュの壁、塗装フローリング) のインテリア
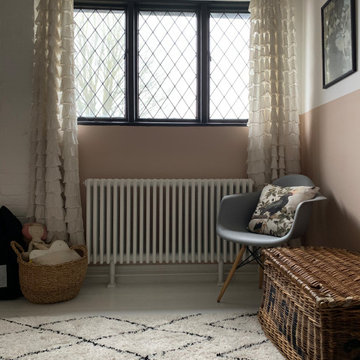
A girl's bedroom with half height pink walls
ハートフォードシャーにある中くらいなコンテンポラリースタイルのおしゃれな寝室 (ピンクの壁、塗装フローリング、白い床) のインテリア
ハートフォードシャーにある中くらいなコンテンポラリースタイルのおしゃれな寝室 (ピンクの壁、塗装フローリング、白い床) のインテリア
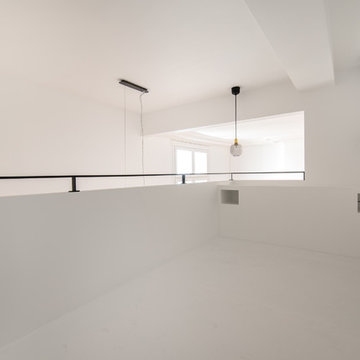
Victor Grandgeorge - Photosdinterieurs
パリにある小さなコンテンポラリースタイルのおしゃれな主寝室 (白い壁、塗装フローリング、暖炉なし、白い床) のインテリア
パリにある小さなコンテンポラリースタイルのおしゃれな主寝室 (白い壁、塗装フローリング、暖炉なし、白い床) のインテリア
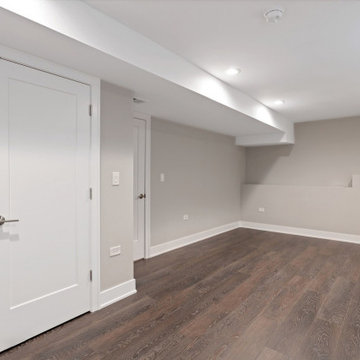
A large bedroom.
In this room we have levelled and painted the walls, laid the floor, installed the lighting - prepared the room in its entirety for use as a bedroom.
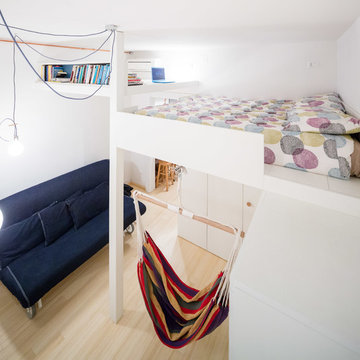
Attraverso questo intervento di ristrutturazione siamo riusciti ad ottenere uno spazio multi funzione.
Camera da letto e soggiorno in soli 20 mq senza rinunciare ad avere un letto matrimoniale e ad una scrivania molto spaziosa.
per accedere al letto a soppalco la libreria è stata rinforzata e funge da scala a gradoni
Marco Curatolo
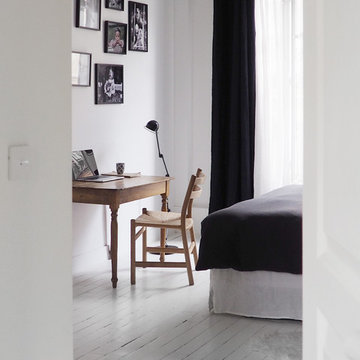
Dans le cadre d'une rénovation complète d'appartement pour une famille avec deux enfants, la chambre principale d'origine, étirée le long de deux fenêtres, a été divisée pour créer une chambre d'enfants confortable avec rangements sur mesure et une grande suite parentale avec espace dressing et salle de bain.
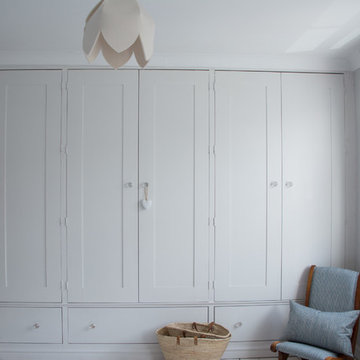
Wall of fitted cupboards in simple white master bedroom scheme. Victorian nursing chair covered in Fermoie fabric. Cupboards and woodwork painted in Slaked Lime by Little Greene Paint Co.
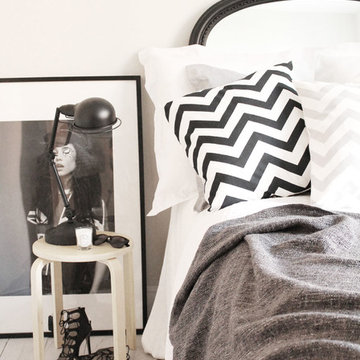
Owl Design were commissioned to design the living/dining area and two bedrooms of a new build apartment in high end development in Brentwood. The clients were young first time buyers with a limited budget. They wanted a light and airy feel to their first home, whilst adding some of their own personality. With the two bedrooms divided by a narrow corridor and one large open-plan living area, lighting and layout was key. Owl Design introduced a monochrome scheme with accents of grey, gold and dark blue. Textures such as marble, cowhide and velvet gave depth and interest to the existing neutral interior.
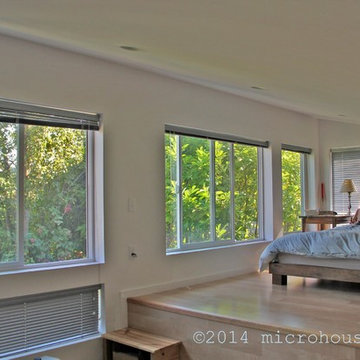
In this back yard cottage, the sleeping area is elevated above the bedroom floor.
シアトルにある小さなコンテンポラリースタイルのおしゃれなロフト寝室 (竹フローリング、暖炉なし、白い壁) のレイアウト
シアトルにある小さなコンテンポラリースタイルのおしゃれなロフト寝室 (竹フローリング、暖炉なし、白い壁) のレイアウト
低価格のコンテンポラリースタイルの寝室 (竹フローリング、塗装フローリング) の写真
1
