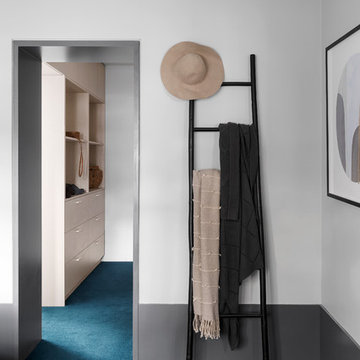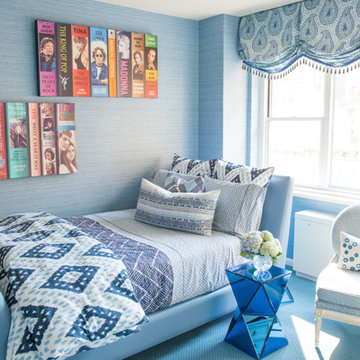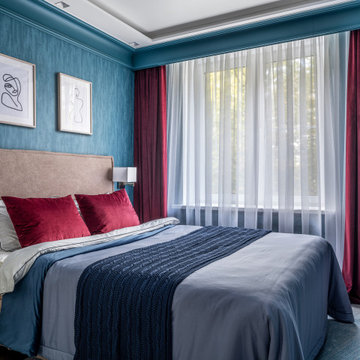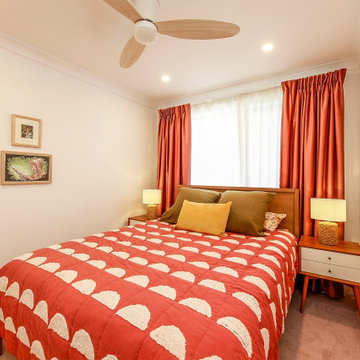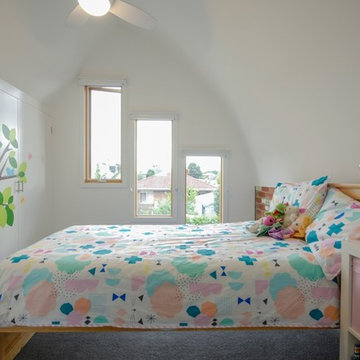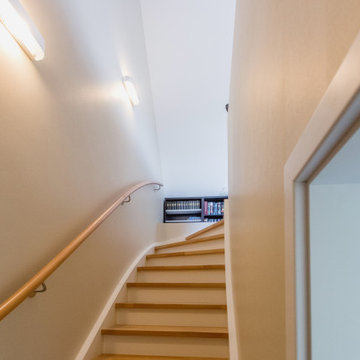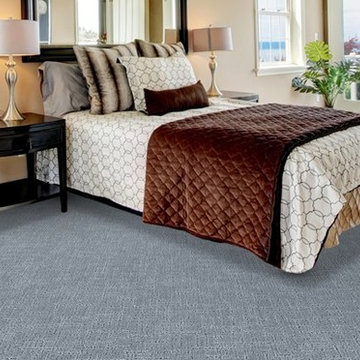お手頃価格のコンテンポラリースタイルの寝室 (青い床、ピンクの床) の写真
絞り込み:
資材コスト
並び替え:今日の人気順
写真 1〜20 枚目(全 45 枚)
1/5
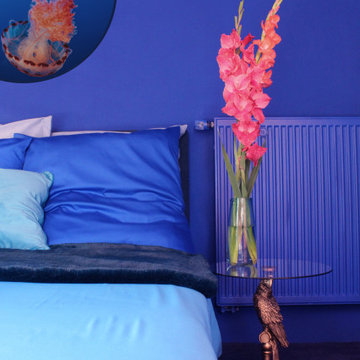
Der von About Interieur entworfene Raum basiert auf einem Ton-in-Ton Konzept. Die Farbgestaltung im Schlaf- und Arbeitsbereich teilt den Raum auf eine elegante Art und Weise.
Blau und Koralle Töne harmonieren in all ihren Höhen und Tiefen. Trotz zwei unterschiedlicher Raumfunktionen auf kleinstem Raum wirkt der Raum ruhig und erfüllt die Anforderungen des Kunden.
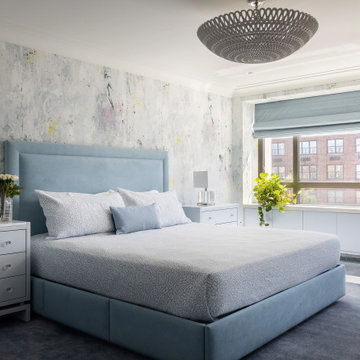
Our Long Island studio designed this jewel-toned residence using a soft blue and white palette to create a classic appeal. In the kitchen, the pale blue backsplash ties in with the theme making the space look elegant. In the dining room, we added comfortable, colorful chairs that add a pop of cheer to the neutral palette. The elegant furniture in the living room and the thoughtful decor create a sophisticated appeal. In the bedroom, we used beautiful, modern wallpaper and a statement lighting piece that creates a dramatic focal point.
---Project designed by Long Island interior design studio Annette Jaffe Interiors. They serve Long Island including the Hamptons, as well as NYC, the tri-state area, and Boca Raton, FL.
For more about Annette Jaffe Interiors, click here:
https://annettejaffeinteriors.com/
To learn more about this project, click here:
https://www.annettejaffeinteriors.com/residential-portfolio/manhattan-color-and-light/
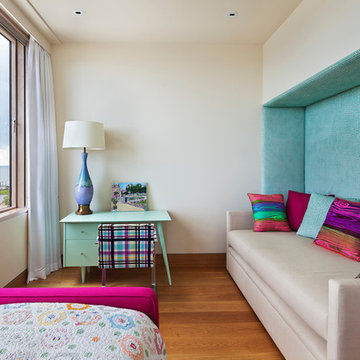
Micheal Moran Photography
ニューヨークにある中くらいなコンテンポラリースタイルのおしゃれな主寝室 (ピンクの壁、カーペット敷き、暖炉なし、ピンクの床)
ニューヨークにある中くらいなコンテンポラリースタイルのおしゃれな主寝室 (ピンクの壁、カーペット敷き、暖炉なし、ピンクの床)
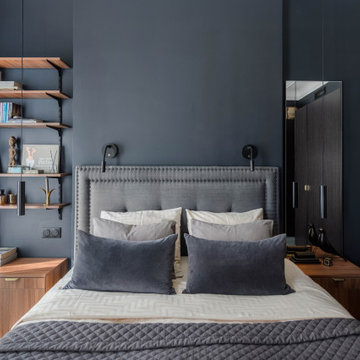
La chambre avec ses meubles fabriqués sur mesure dans la même finition que la cuisine : Noyer de Bourgogne de chez EGGER. Dressing de chez IKEA.
マルセイユにある中くらいなコンテンポラリースタイルのおしゃれな主寝室 (青い壁、カーペット敷き、青い床)
マルセイユにある中くらいなコンテンポラリースタイルのおしゃれな主寝室 (青い壁、カーペット敷き、青い床)
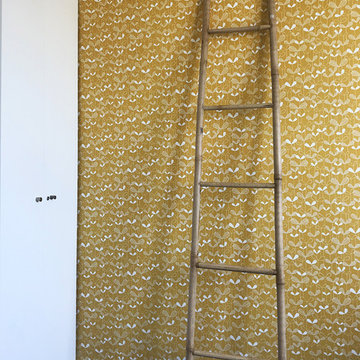
chambre parents. Moquette bleu marine St Maclou, papier peint Au Fil des Couleurs.
photo OPM
パリにある小さなコンテンポラリースタイルのおしゃれな主寝室 (黄色い壁、カーペット敷き、青い床) のレイアウト
パリにある小さなコンテンポラリースタイルのおしゃれな主寝室 (黄色い壁、カーペット敷き、青い床) のレイアウト
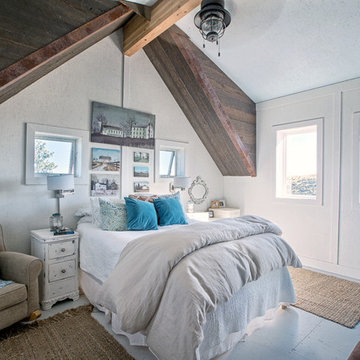
The Porch House sits perched overlooking a stretch of the Yellowstone River valley. With an expansive view of the majestic Beartooth Mountain Range and its close proximity to renowned fishing on Montana’s Stillwater River you have the beginnings of a great Montana retreat. This structural insulated panel (SIP) home effortlessly fuses its sustainable features with carefully executed design choices into a modest 1,200 square feet. The SIPs provide a robust, insulated envelope while maintaining optimal interior comfort with minimal effort during all seasons. A twenty foot vaulted ceiling and open loft plan aided by proper window and ceiling fan placement provide efficient cross and stack ventilation. A custom square spiral stair, hiding a wine cellar access at its base, opens onto a loft overlooking the vaulted living room through a glass railing with an apparent Nordic flare. The “porch” on the Porch House wraps 75% of the house affording unobstructed views in all directions. It is clad in rusted cold-rolled steel bands of varying widths with patterned steel “scales” at each gable end. The steel roof connects to a 3,600 gallon rainwater collection system in the crawlspace for site irrigation and added fire protection given the remote nature of the site. Though it is quite literally at the end of the road, the Porch House is the beginning of many new adventures for its owners.
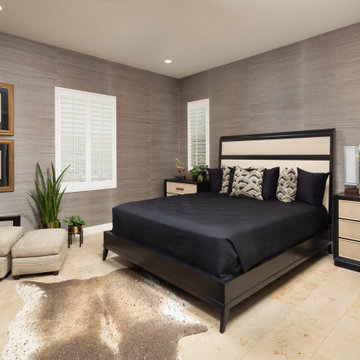
This second master/guest bedroom provides an African theme room complete with grasscloth walls and a faux animal hide area rug. Shagreen inset expresso bedside chests, and a platform leather inset headboard provide a hi contrast setting in which to sleep, or read and relax.
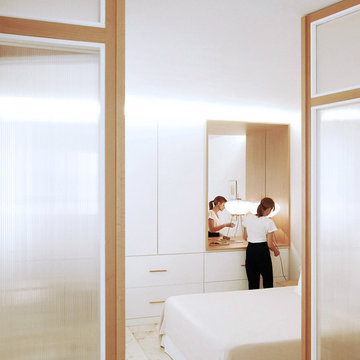
La idea de habitación como cámara estanca es antigua. Pertenece a un tiempo en el que los espacios de la vivienda se ordenaban según su rango, desde el salón de las visitas al cuarto de la plancha.
Pero, ¿qué ocurre si eliminamos los tabiques y la casa es un único espacio en el que se superponen las diferentes capas de la domesticidad?
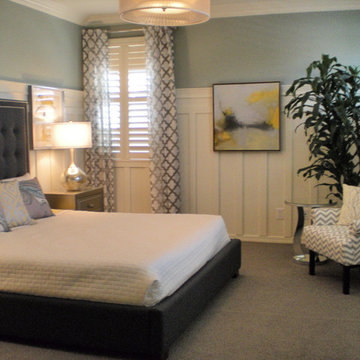
The soft blue walls above white custom woodwork are punctuated with pops of yellow artwork in this stunning master bedroom. The deep gray, upholstered bed is trimmed with silver nail heads and tufting adds dimension. The drapes, chair and bedding add geometric texture making the space feel elegant and serene.
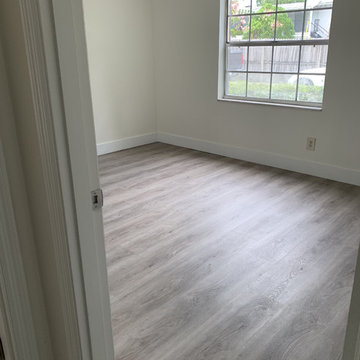
The carpet floors were replaced by waterproof Vinyl, in this way, the apartment looks more spacious and with greater freshness. The vinyl waterproof is very easy to maintain and very resistant.
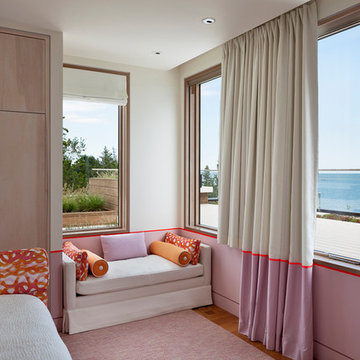
Micheal Moran Photography
ニューヨークにある中くらいなコンテンポラリースタイルのおしゃれな主寝室 (ピンクの壁、カーペット敷き、暖炉なし、ピンクの床)
ニューヨークにある中くらいなコンテンポラリースタイルのおしゃれな主寝室 (ピンクの壁、カーペット敷き、暖炉なし、ピンクの床)
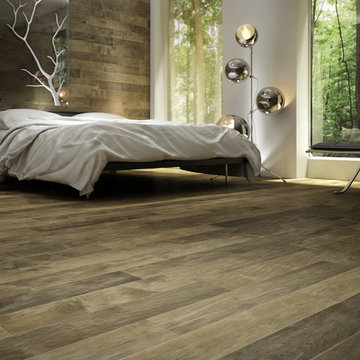
Lauzon Hardwood Flooring - Designer Collection Organik Series Hard Maple Chic Natural
他の地域にある広いコンテンポラリースタイルのおしゃれな客用寝室 (マルチカラーの壁、無垢フローリング、ピンクの床) のレイアウト
他の地域にある広いコンテンポラリースタイルのおしゃれな客用寝室 (マルチカラーの壁、無垢フローリング、ピンクの床) のレイアウト
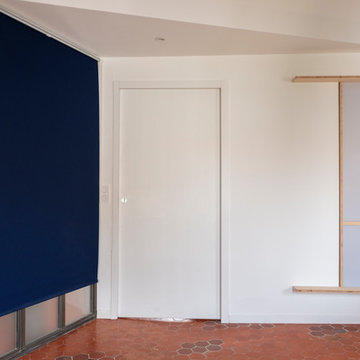
La Lanterne - la sensation de bien-être à habiter Rénovation complète d’un appartement marseillais du centre-ville avec une approche très singulière et inédite « d'architecte artisan ». Le processus de conception est in situ, et « menuisé main », afin de proposer un habitat transparent et qui fait la part belle au bois! Situé au quatrième et dernier étage d'un immeuble de type « trois fenêtres » en façade sur rue, 60m2 acquis sous la forme très fragmentée d'anciennes chambres de bonnes et débarras sous pente, cette situation à permis de délester les cloisons avec comme pari majeur de placer les pièces d'eau les plus intimes, au cœur d'une « maison » voulue traversante et transparente. Les pièces d'eau sont devenues comme un petit pavillon « lanterne » à la fois discret bien que central, aux parois translucides orientées sur chacune des pièces qu'il contribue à définir, agrandir et éclairer : • entrée avec sa buanderie cachée, • bibliothèque pour la pièce à vivre • grande chambre transformable en deux • mezzanine au plus près des anciens mâts de bateau devenus les poutres et l'âme de la toiture et du plafond. • cage d’escalier devenue elle aussi paroi translucide pour intégrer le puit de lumière naturelle. Et la terrasse, surélevée d'un mètre par rapport à l'ensemble, au lieu d'en être coupée, lui donne, en contrepoint des hauteurs sous pente, une sensation « cosy » de contenance. Tout le travail sur mesure en bois a été « menuisé » in situ par l’architecte-artisan lui-même (pratique autodidacte grâce à son collectif d’architectes làBO et son père menuisier). Au résultat : la sédimentation, la sculpture progressive voire même le « jardinage » d'un véritable lieu, plutôt que la « livraison » d'un espace préconçu. Le lieu conçu non seulement de façon très visuelle, mais aussi très hospitalière pour accueillir et marier les présences des corps, des volumes, des matières et des lumières : la pierre naturelle du mur maître, le bois vieilli des poutres, les tomettes au sol, l’acier, le verre, le polycarbonate, le sycomore et le hêtre.
お手頃価格のコンテンポラリースタイルの寝室 (青い床、ピンクの床) の写真
1
