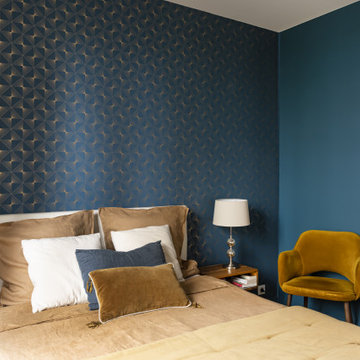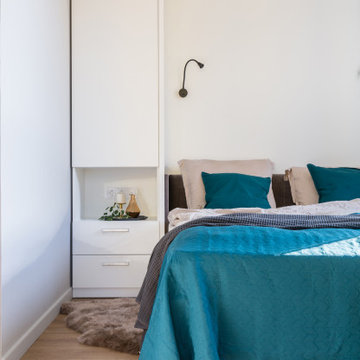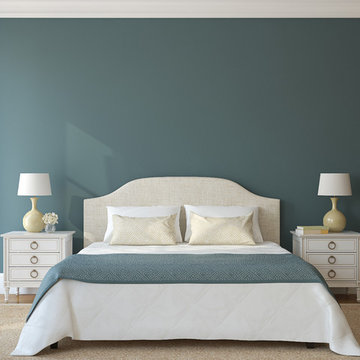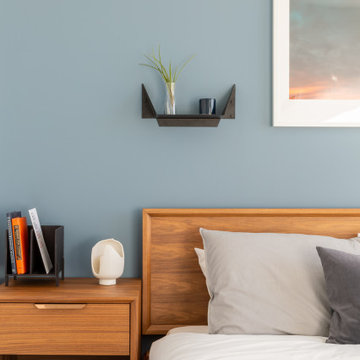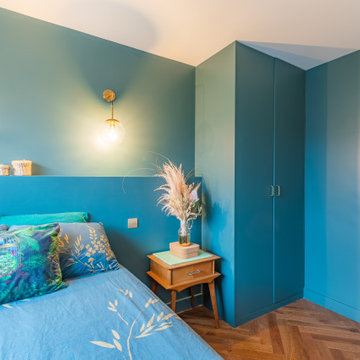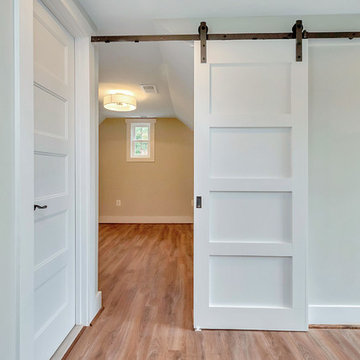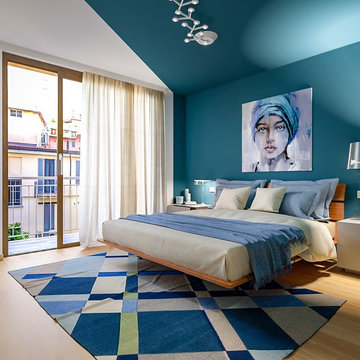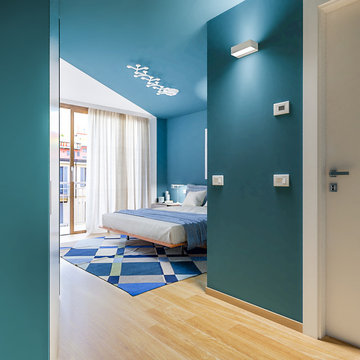お手頃価格の赤い、ターコイズブルーのコンテンポラリースタイルの寝室 (茶色い床) の写真
絞り込み:
資材コスト
並び替え:今日の人気順
写真 1〜20 枚目(全 94 枚)
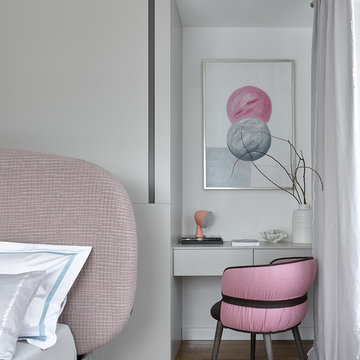
Сергей Ананьев
モスクワにある中くらいなコンテンポラリースタイルのおしゃれな主寝室 (白い壁、無垢フローリング、茶色い床)
モスクワにある中くらいなコンテンポラリースタイルのおしゃれな主寝室 (白い壁、無垢フローリング、茶色い床)
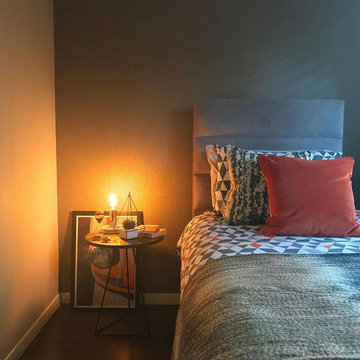
Feature wall in the bedroom, keeping it minimal in design.
他の地域にある小さなコンテンポラリースタイルのおしゃれな客用寝室 (ベージュの壁、ラミネートの床、茶色い床) のレイアウト
他の地域にある小さなコンテンポラリースタイルのおしゃれな客用寝室 (ベージュの壁、ラミネートの床、茶色い床) のレイアウト
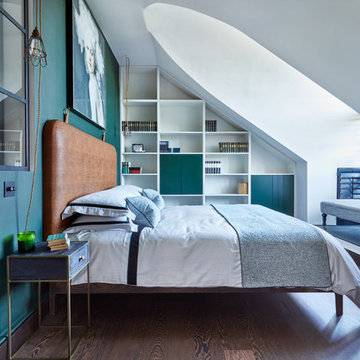
Astrid Templier
ロンドンにある中くらいなコンテンポラリースタイルのおしゃれな主寝室 (濃色無垢フローリング、茶色い床、緑の壁、グレーとブラウン) のレイアウト
ロンドンにある中くらいなコンテンポラリースタイルのおしゃれな主寝室 (濃色無垢フローリング、茶色い床、緑の壁、グレーとブラウン) のレイアウト
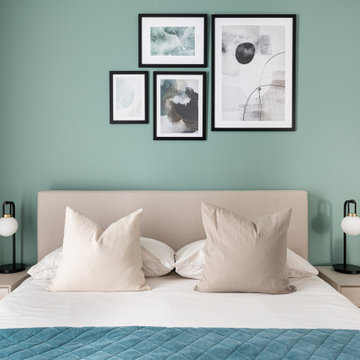
Project Battersea was all about creating a muted colour scheme but embracing bold accents to create tranquil Scandi design. The clients wanted to incorporate storage but still allow the apartment to feel bright and airy, we created a stunning bespoke TV unit for the clients for all of their book and another bespoke wardrobe in the guest bedroom. We created a space that was inviting and calming to be in.
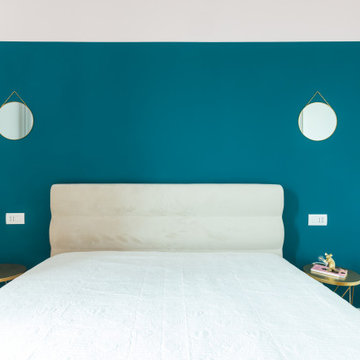
La simmetria ed i dettagli dello spazio impreziosiscono l'ambiente.
ミラノにある中くらいなコンテンポラリースタイルのおしゃれな主寝室 (ピンクの壁、淡色無垢フローリング、茶色い床) のレイアウト
ミラノにある中くらいなコンテンポラリースタイルのおしゃれな主寝室 (ピンクの壁、淡色無垢フローリング、茶色い床) のレイアウト
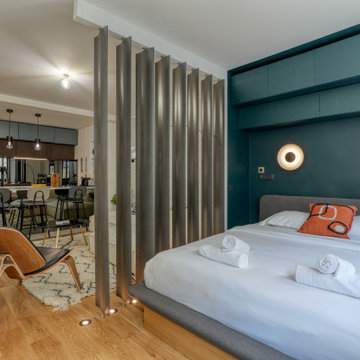
CHAMBRE
Côté chambre, des placards sur-mesure et un lit-coffre permettent d'offrir des rangements confortables sans pour autant alourdir l'espace avec des placards.
Afin de délimiter l'espace et de lui donner un côté plus intimiste le mur derrière la tête de lit s'est vu repeint d'un vert “Hooker” et habillé d'appliques murales au design noir et or.
En face du lit, un espace de travail confortable défini par un grand bureau en bois recouvert d'une feuille de cuir et comportant deux tiroirs auquel s’ajoute fauteuil en bois doté d'une assise et d'un dossier en cuir de la même teinte.
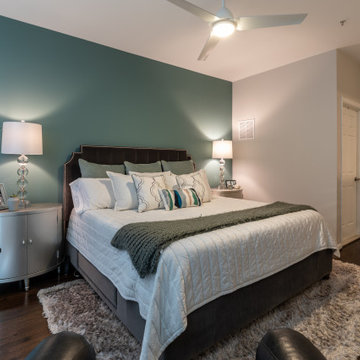
This four-story townhome in the heart of old town Alexandria, was recently purchased by a family of four.
The outdated galley kitchen with confined spaces, lack of powder room on main level, dropped down ceiling, partition walls, small bathrooms, and the main level laundry were a few of the deficiencies this family wanted to resolve before moving in.
Starting with the top floor, we converted a small bedroom into a master suite, which has an outdoor deck with beautiful view of old town. We reconfigured the space to create a walk-in closet and another separate closet.
We took some space from the old closet and enlarged the master bath to include a bathtub and a walk-in shower. Double floating vanities and hidden toilet space were also added.
The addition of lighting and glass transoms allows light into staircase leading to the lower level.
On the third level is the perfect space for a girl’s bedroom. A new bathroom with walk-in shower and added space from hallway makes it possible to share this bathroom.
A stackable laundry space was added to the hallway, a few steps away from a new study with built in bookcase, French doors, and matching hardwood floors.
The main level was totally revamped. The walls were taken down, floors got built up to add extra insulation, new wide plank hardwood installed throughout, ceiling raised, and a new HVAC was added for three levels.
The storage closet under the steps was converted to a main level powder room, by relocating the electrical panel.
The new kitchen includes a large island with new plumbing for sink, dishwasher, and lots of storage placed in the center of this open kitchen. The south wall is complete with floor to ceiling cabinetry including a home for a new cooktop and stainless-steel range hood, covered with glass tile backsplash.
The dining room wall was taken down to combine the adjacent area with kitchen. The kitchen includes butler style cabinetry, wine fridge and glass cabinets for display. The old living room fireplace was torn down and revamped with a gas fireplace wrapped in stone.
Built-ins added on both ends of the living room gives floor to ceiling space provides ample display space for art. Plenty of lighting fixtures such as led lights, sconces and ceiling fans make this an immaculate remodel.
We added brick veneer on east wall to replicate the historic old character of old town homes.
The open floor plan with seamless wood floor and central kitchen has added warmth and with a desirable entertaining space.
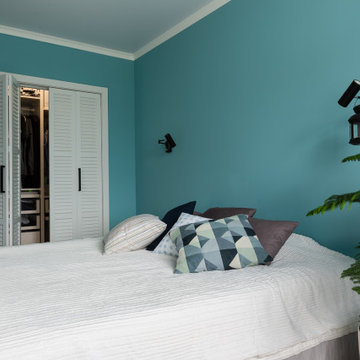
Капитальный ремонт двухкомнатной квартиры 70,39
モスクワにある中くらいなコンテンポラリースタイルのおしゃれな主寝室 (青い壁、ラミネートの床、暖炉なし、茶色い床、壁紙、アクセントウォール)
モスクワにある中くらいなコンテンポラリースタイルのおしゃれな主寝室 (青い壁、ラミネートの床、暖炉なし、茶色い床、壁紙、アクセントウォール)
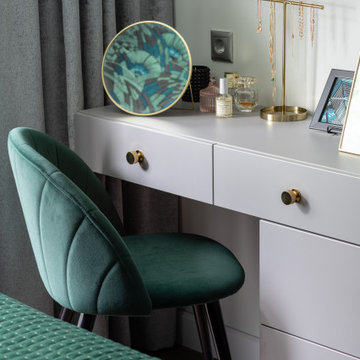
Стена в изголовье кровати в спальне выделена акцентными обоями бельгийского бренда Khrôma. По словам дизайнера, хотелось сделать в этой комнате яркий акцент, но все стены решили не оклеивать — в маленьком пространстве это выглядело бы слишком пестро.
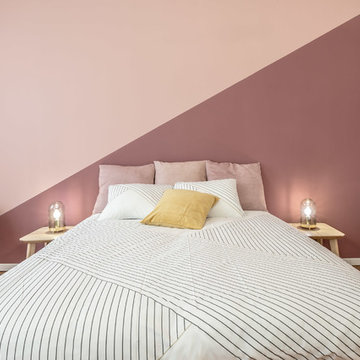
ArchitPhoto
ミラノにある中くらいなコンテンポラリースタイルのおしゃれな主寝室 (ピンクの壁、濃色無垢フローリング、茶色い床) のインテリア
ミラノにある中くらいなコンテンポラリースタイルのおしゃれな主寝室 (ピンクの壁、濃色無垢フローリング、茶色い床) のインテリア
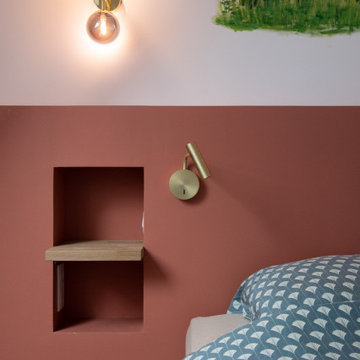
Chambre sous combles avec une tête de lit colorée et des rangements sur-mesure. Une fresque personnalisée été peinte au dessus du lit.
ルアーブルにある中くらいなコンテンポラリースタイルのおしゃれな主寝室 (赤い壁、ラミネートの床、茶色い床)
ルアーブルにある中くらいなコンテンポラリースタイルのおしゃれな主寝室 (赤い壁、ラミネートの床、茶色い床)
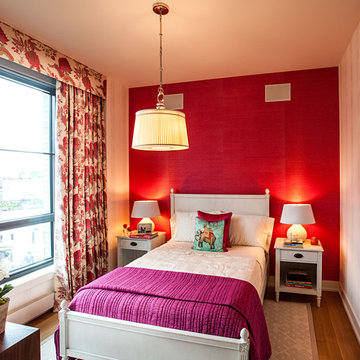
Alex Kotlik Photography; Anjali Pollack Design
ニューヨークにある小さなコンテンポラリースタイルのおしゃれな客用寝室 (赤い壁、無垢フローリング、暖炉なし、茶色い床)
ニューヨークにある小さなコンテンポラリースタイルのおしゃれな客用寝室 (赤い壁、無垢フローリング、暖炉なし、茶色い床)
お手頃価格の赤い、ターコイズブルーのコンテンポラリースタイルの寝室 (茶色い床) の写真
1
