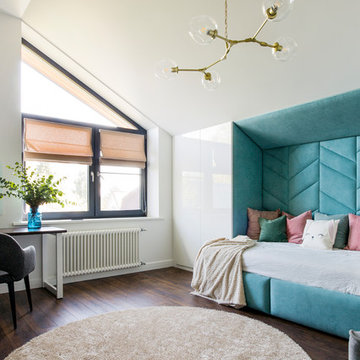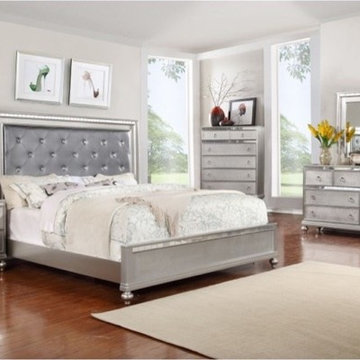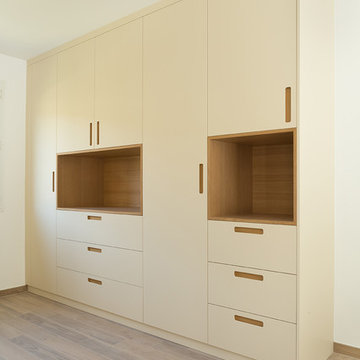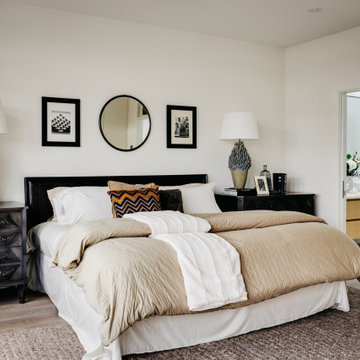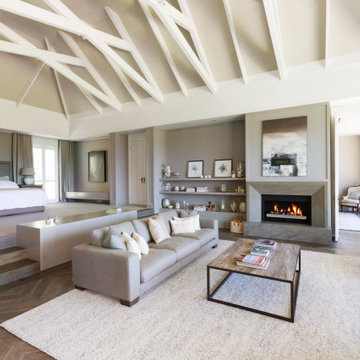お手頃価格の、高級なベージュのコンテンポラリースタイルの寝室 (茶色い床) の写真
絞り込み:
資材コスト
並び替え:今日の人気順
写真 1〜20 枚目(全 735 枚)

A contemporary "Pretty in Pink" bedroom for any girl of any age. The soft, matte blush pink custom accent wall adorned with antique, mercury glass to elevate the room. One can't help but take in the small understated details with the luxurious fabrics on the accent pillows and the signature art to compliment the room.
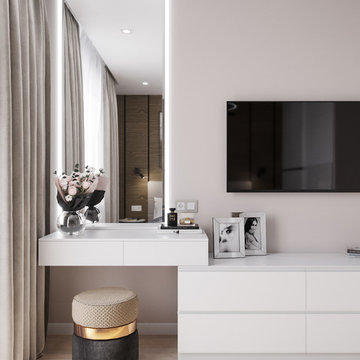
他の地域にある小さなコンテンポラリースタイルのおしゃれな主寝室 (ベージュの壁、ラミネートの床、茶色い床) のインテリア
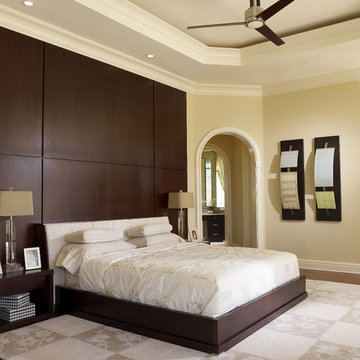
A gorgeous Mediterranean style luxury, custom home built to the specifications of the homeowners. When you work with Luxury Home Builders Tampa, Alvarez Homes, your every design wish will come true. Give us a call at (813) 969-3033 so we can start working on your dream home. Visit http://www.alvarezhomes.com/
Photography by Jorge Alvarez
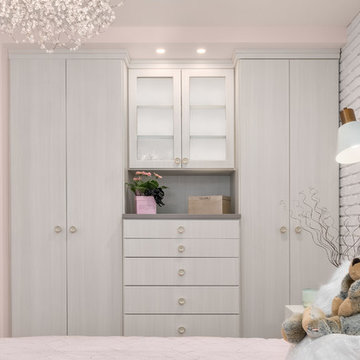
It was time for a new style for this teenager’s bedroom. She desperately needed more room for clothes while dreaming of a grown-up room with drapes and a velvet bed. Too busy with teen life to focus on working with a designer, her mother offered the general guidelines. Design a room that will transition into young adulthood with furnishings that will be transferable to her apartment in the future. Two must haves: the color “millennial pink” and a hardwood floor!
This dark walk-out basement-bedroom was transformed into a bright, efficient, grown-up room so inviting that it earned the name “precious”!
Clarity Northwest Photography: Matthew Gallant
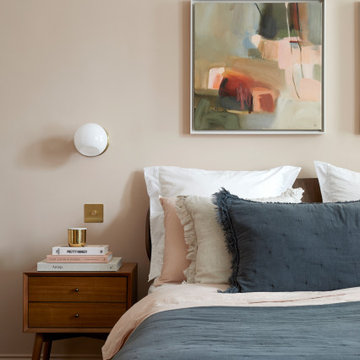
Calm and tranquil master bedroom in North West London.
ロンドンにある小さなコンテンポラリースタイルのおしゃれな主寝室 (ピンクの壁、無垢フローリング、暖炉なし、茶色い床) のレイアウト
ロンドンにある小さなコンテンポラリースタイルのおしゃれな主寝室 (ピンクの壁、無垢フローリング、暖炉なし、茶色い床) のレイアウト
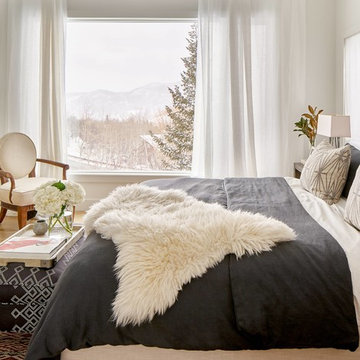
Photography by David Patterson
Builder Rob Taylor
Developer Grove Mountain Properties
デンバーにある広いコンテンポラリースタイルのおしゃれな主寝室 (白い壁、無垢フローリング、茶色い床、グレーとブラウン)
デンバーにある広いコンテンポラリースタイルのおしゃれな主寝室 (白い壁、無垢フローリング、茶色い床、グレーとブラウン)
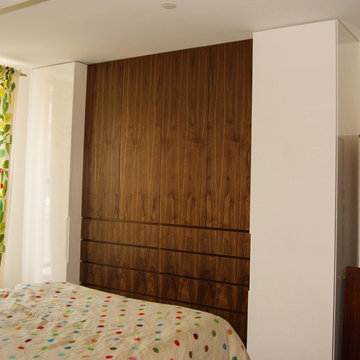
Storage always comes in a premium in NYC. This custom wardrobe makes efficient use of limited space in a master bedroom of a NYC condo. The warm walnut wood veneer is juxtaposed next to high gloss laminate. The clean design approach utilize concealed routed finger pulls and eliminate need for knobs and pulls.
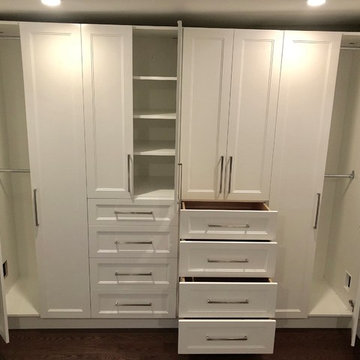
custom built-in/wardrobe in master bedroom.
Lots of hanging space with lots of storage and (8) drawers.
High quality materials only.
トロントにある小さなコンテンポラリースタイルのおしゃれな主寝室 (ベージュの壁、濃色無垢フローリング、暖炉なし、茶色い床) のインテリア
トロントにある小さなコンテンポラリースタイルのおしゃれな主寝室 (ベージュの壁、濃色無垢フローリング、暖炉なし、茶色い床) のインテリア
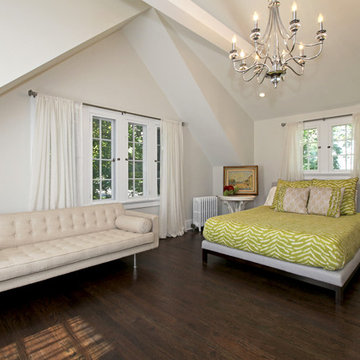
This master bedroom was created in this attic space taking advantage of vaulted ceilings. Barnett Design Build construction; Sean Raneiri photography.
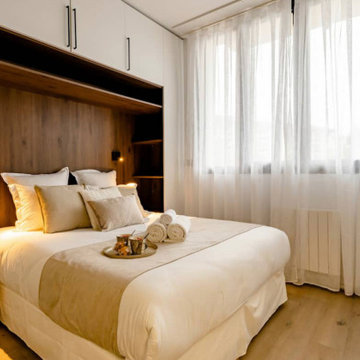
Studio de location touristique à Annecy. La cuisine accueil un ilot central avec espace repas.
Le lit est encastré dans un meuble dessiné sur mesure qui sert de rangement vêtements, de table de nuit ainsi que pour cacher les appareils techniques.
Face au lit, une baignoire balnéo a été installé pour que les visiteurs puissent se détendre après leur journée.
Un vidéo projecteur au dessus du lit à été installé pour diffuser des films sur le grand mur blanc.
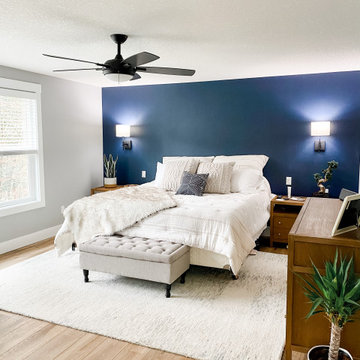
This was a complete transformation of a outdated primary bedroom, bathroom and closet space. Some layout changes with new beautiful materials top to bottom. See before pictures! From carpet in the bathroom to heated tile floors. From an unused bath to a large walk in shower. From a smaller wood vanity to a large grey wrap around vanity with 3x the storage. From dated carpet in the bedroom to oak flooring. From one master closet to 2! Amazing clients to work with!

Rodwin Architecture & Skycastle Homes
Location: Boulder, Colorado, USA
Interior design, space planning and architectural details converge thoughtfully in this transformative project. A 15-year old, 9,000 sf. home with generic interior finishes and odd layout needed bold, modern, fun and highly functional transformation for a large bustling family. To redefine the soul of this home, texture and light were given primary consideration. Elegant contemporary finishes, a warm color palette and dramatic lighting defined modern style throughout. A cascading chandelier by Stone Lighting in the entry makes a strong entry statement. Walls were removed to allow the kitchen/great/dining room to become a vibrant social center. A minimalist design approach is the perfect backdrop for the diverse art collection. Yet, the home is still highly functional for the entire family. We added windows, fireplaces, water features, and extended the home out to an expansive patio and yard.
The cavernous beige basement became an entertaining mecca, with a glowing modern wine-room, full bar, media room, arcade, billiards room and professional gym.
Bathrooms were all designed with personality and craftsmanship, featuring unique tiles, floating wood vanities and striking lighting.
This project was a 50/50 collaboration between Rodwin Architecture and Kimball Modern
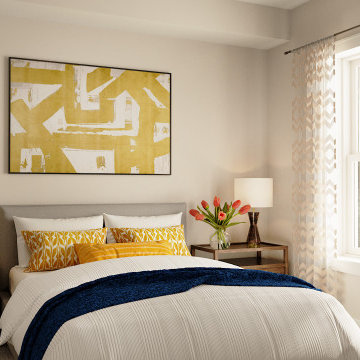
3D interior rendering of a modern-style apartment in an independent senior living community. Designed by Chancey Design Partnership
オーランドにある小さなコンテンポラリースタイルのおしゃれな寝室 (ベージュの壁、淡色無垢フローリング、茶色い床) のレイアウト
オーランドにある小さなコンテンポラリースタイルのおしゃれな寝室 (ベージュの壁、淡色無垢フローリング、茶色い床) のレイアウト
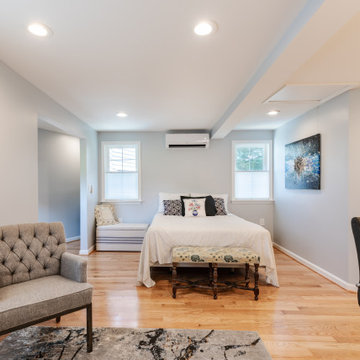
For these senior homeowners residing in this Great Falls, Virginia home they desired a first story master suite addition and a two-door garage separate from the main portion of their home in place of a two-car garage.
The plan includes conversion of the prior two-door garage into a master bedroom and bathroom with closets. The floor was rebuilt to match the existing house level, eliminating center beam and post with structural beams, with the addition of a mudroom and two-door garage with a side entrance to back yard. The driveway, entrance and turn around access, required new underground drainages for run off and slope of driveway.
With features such as wide doorway and entrances, a ramp upwards from garage floor to mudroom entrance and master bedroom, make this addition perfect for aging homeowners.
A new HVAC unit for bedroom and bath were installed. The wood flooring creates a smooth transition to the existing part of the home. New windows allow more daylight to enter the seating area as well as expand the front view of their yard. Additional amenities include the curb less shower stall and wide hallways, double vanities, and heated floor.
The seamless connection of the existing home with its new addition makes this project unique within the neighborhood.
お手頃価格の、高級なベージュのコンテンポラリースタイルの寝室 (茶色い床) の写真
1

