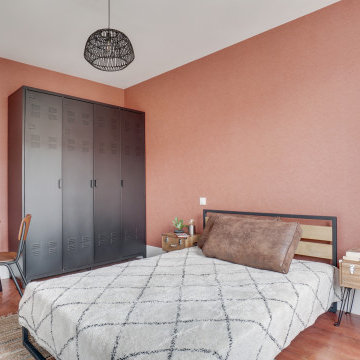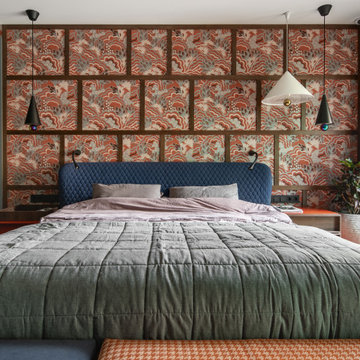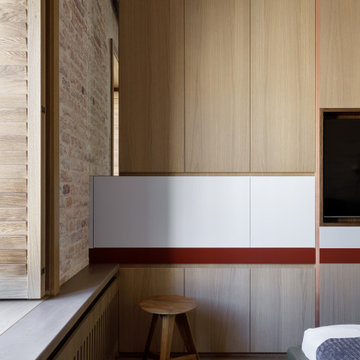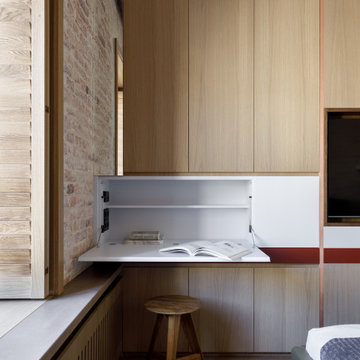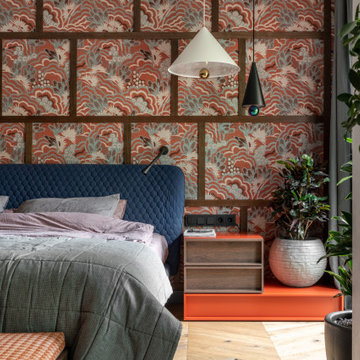高級なコンテンポラリースタイルの寝室 (茶色い床、オレンジの壁) の写真
並び替え:今日の人気順
写真 1〜20 枚目(全 27 枚)
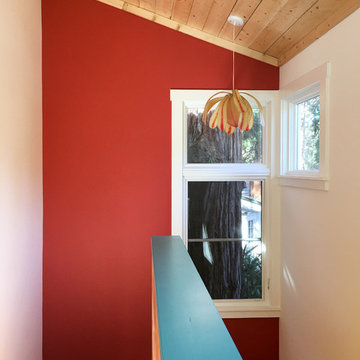
This home is situated on an uphill wooded lot. The owner loving her location , wanted to enlarge her one bedroom 700 SF home and maximize the feeling of being in the woods. The new 700 SF two story addition opens her kitchen to a small but airy eating space with a view of her hillside. The new lower floor workroom opens up onto a small deck. A window at the top of the stairs leading up to her new “treehouse bedroom” centers on a large redwood tree.
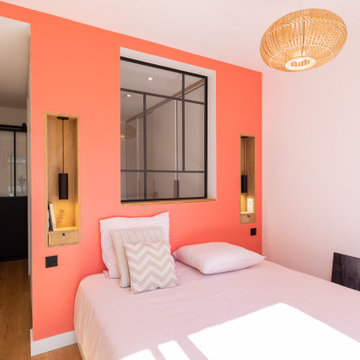
Chambre d'ami avec coin bureau, porte industrielle style atelier. Niche en chevet avec prise usb et PC. Tablette en chêne massif, fenêtre sur mesure.
パリにある小さなコンテンポラリースタイルのおしゃれな主寝室 (オレンジの壁、淡色無垢フローリング、茶色い床、板張り壁)
パリにある小さなコンテンポラリースタイルのおしゃれな主寝室 (オレンジの壁、淡色無垢フローリング、茶色い床、板張り壁)
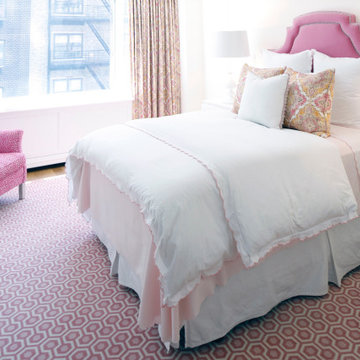
Beautiful girl's bedroom done with pink details. Any girl can grow in this space. It provides the perfect balance of youthfulness and seriousness.
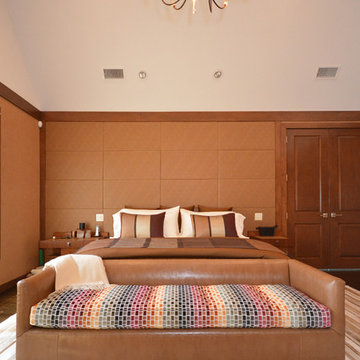
Modern master bedroom with leather paneled wall. Custom made night tables with leather panel inserts.
ニューヨークにある中くらいなコンテンポラリースタイルのおしゃれな主寝室 (オレンジの壁、濃色無垢フローリング、両方向型暖炉、石材の暖炉まわり、茶色い床)
ニューヨークにある中くらいなコンテンポラリースタイルのおしゃれな主寝室 (オレンジの壁、濃色無垢フローリング、両方向型暖炉、石材の暖炉まわり、茶色い床)
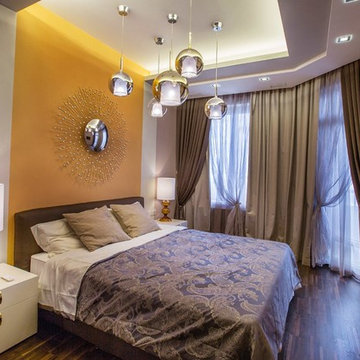
Квартира располагается в одном из красивейших высотных домов небесно-голубого цвета. Дизайн-проект элитного интерьера, названный АтмоСфера, создан в сочетании с внешним обликом здания, и несет в себе как идею воздушности и атмосферности, так и ощущение роскоши, заложенное в текстурах, материалах, тканях.
Это яркий пример индивидуального, авторского элитного интерьера квартиры. Заказчик предоставил дизайнеру свободу действий, лишь в общих чертах обозначив собственные предпочтения. Действуя интуитивно и ориентируясь на личность заказчика, дизайнер создал в цветах и формах неповторимую атмосферу. В меру контрастный, но при этом спокойный микс. Стекло и дерево. Цвет и монохром.
Реализованный проект Сергея Саватеева - дизайн интерьера АтмоСфера. Квартира в Современном стиле с элементами Ар-деко.Санкт-Петербург, ЖК "Домината"
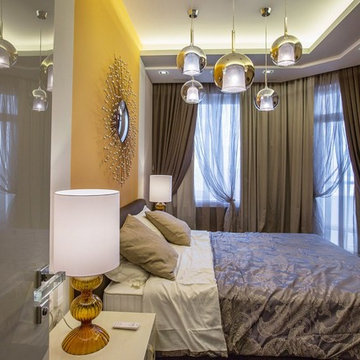
Квартира располагается в одном из красивейших высотных домов небесно-голубого цвета. Дизайн-проект элитного интерьера, названный АтмоСфера, создан в сочетании с внешним обликом здания, и несет в себе как идею воздушности и атмосферности, так и ощущение роскоши, заложенное в текстурах, материалах, тканях.
Это яркий пример индивидуального, авторского элитного интерьера квартиры. Заказчик предоставил дизайнеру свободу действий, лишь в общих чертах обозначив собственные предпочтения. Действуя интуитивно и ориентируясь на личность заказчика, дизайнер создал в цветах и формах неповторимую атмосферу. В меру контрастный, но при этом спокойный микс. Стекло и дерево. Цвет и монохром.
Реализованный проект Сергея Саватеева - дизайн интерьера АтмоСфера. Квартира в Современном стиле с элементами Ар-деко.Санкт-Петербург, ЖК "Домината"
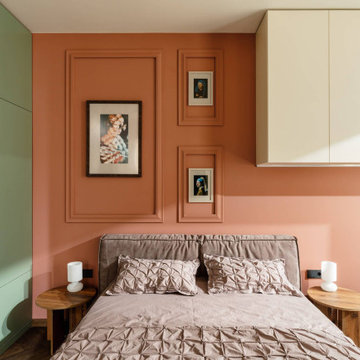
Дизайнерский ремонт квартиры "Под ключ" для сдачи в аренду
モスクワにある中くらいなコンテンポラリースタイルのおしゃれな主寝室 (オレンジの壁、無垢フローリング、暖炉なし、茶色い床、アクセントウォール) のインテリア
モスクワにある中くらいなコンテンポラリースタイルのおしゃれな主寝室 (オレンジの壁、無垢フローリング、暖炉なし、茶色い床、アクセントウォール) のインテリア
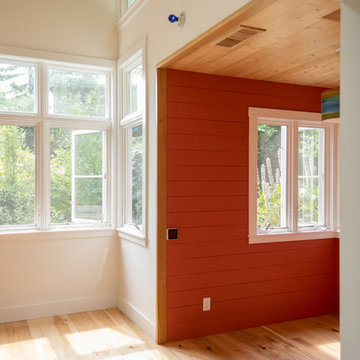
This home is situated on an uphill wooded lot. The owner loving her location , wanted to enlarge her one bedroom 700 SF home and maximize the feeling of being in the woods. The new 700 SF two story addition opens her kitchen to a small but airy eating space with a view of her hillside. The new lower floor workroom opens up onto a small deck. A window at the top of the stairs leading up to her new “treehouse bedroom” centers on a large redwood tree.
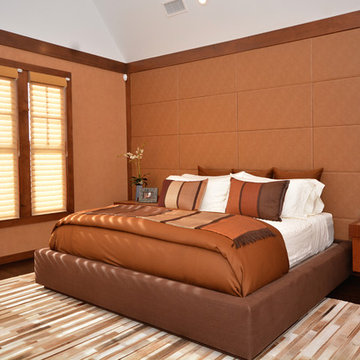
Modern master bedroom with leather paneled wall. Custom made night tables with leather panel inserts.
ニューヨークにある中くらいなコンテンポラリースタイルのおしゃれな主寝室 (オレンジの壁、濃色無垢フローリング、両方向型暖炉、石材の暖炉まわり、茶色い床) のレイアウト
ニューヨークにある中くらいなコンテンポラリースタイルのおしゃれな主寝室 (オレンジの壁、濃色無垢フローリング、両方向型暖炉、石材の暖炉まわり、茶色い床) のレイアウト
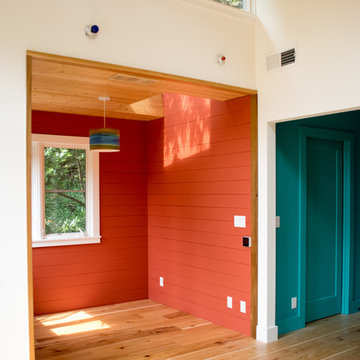
This home is situated on an uphill wooded lot. The owner loving her location , wanted to enlarge her one bedroom 700 SF home and maximize the feeling of being in the woods. The new 700 SF two story addition opens her kitchen to a small but airy eating space with a view of her hillside. The new lower floor workroom opens up onto a small deck. A window at the top of the stairs leading up to her new “treehouse bedroom” centers on a large redwood tree.
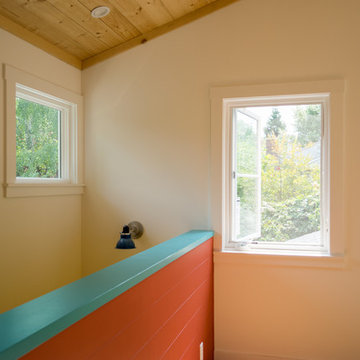
This home is situated on an uphill wooded lot. The owner loving her location , wanted to enlarge her one bedroom 700 SF home and maximize the feeling of being in the woods. The new 700 SF two story addition opens her kitchen to a small but airy eating space with a view of her hillside. The new lower floor workroom opens up onto a small deck. A window at the top of the stairs leading up to her new “treehouse bedroom” centers on a large redwood tree.
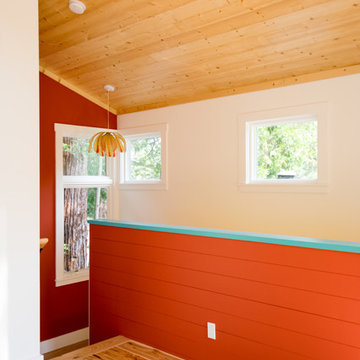
This home is situated on an uphill wooded lot. The owner loving her location , wanted to enlarge her one bedroom 700 SF home and maximize the feeling of being in the woods. The new 700 SF two story addition opens her kitchen to a small but airy eating space with a view of her hillside. The new lower floor workroom opens up onto a small deck. A window at the top of the stairs leading up to her new “treehouse bedroom” centers on a large redwood tree.
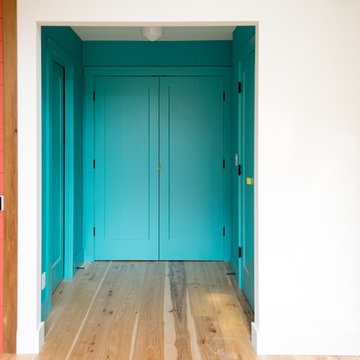
This home is situated on an uphill wooded lot. The owner loving her location , wanted to enlarge her one bedroom 700 SF home and maximize the feeling of being in the woods. The new 700 SF two story addition opens her kitchen to a small but airy eating space with a view of her hillside. The new lower floor workroom opens up onto a small deck. A window at the top of the stairs leading up to her new “treehouse bedroom” centers on a large redwood tree.
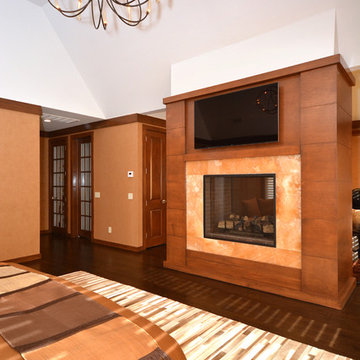
Modern master bedroom with modern fireplace design separating bedroom area and sitting area behind. Modern chandelier light fixture.
ニューヨークにある広いコンテンポラリースタイルのおしゃれな主寝室 (オレンジの壁、濃色無垢フローリング、両方向型暖炉、石材の暖炉まわり、茶色い床) のインテリア
ニューヨークにある広いコンテンポラリースタイルのおしゃれな主寝室 (オレンジの壁、濃色無垢フローリング、両方向型暖炉、石材の暖炉まわり、茶色い床) のインテリア
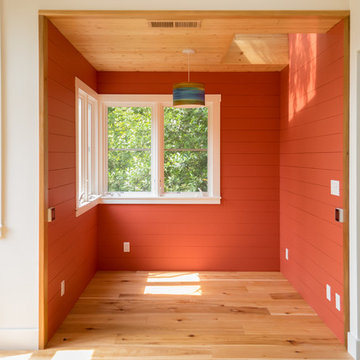
This home is situated on an uphill wooded lot. The owner loving her location , wanted to enlarge her one bedroom 700 SF home and maximize the feeling of being in the woods. The new 700 SF two story addition opens her kitchen to a small but airy eating space with a view of her hillside. The new lower floor workroom opens up onto a small deck. A window at the top of the stairs leading up to her new “treehouse bedroom” centers on a large redwood tree.
高級なコンテンポラリースタイルの寝室 (茶色い床、オレンジの壁) の写真
1
