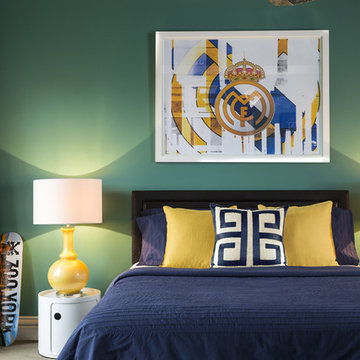高級な広いコンテンポラリースタイルの客用寝室 (茶色い床) の写真
絞り込み:
資材コスト
並び替え:今日の人気順
写真 1〜20 枚目(全 192 枚)
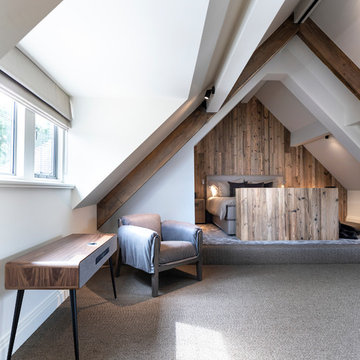
With views over looking a stunning lake, this fabulous contemporary style loft apartment is now a transformed space. With bespoke Janey Butler Interiors furniture design. Crestron smarthome intergration. This once dated space is now a wonderful space to live in and enjoy.
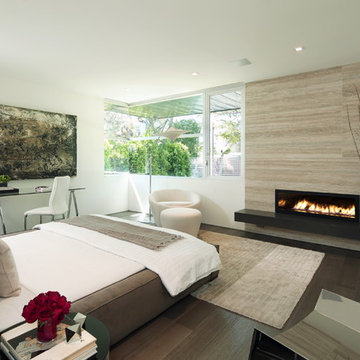
ロサンゼルスにある広いコンテンポラリースタイルのおしゃれな客用寝室 (白い壁、濃色無垢フローリング、横長型暖炉、タイルの暖炉まわり、茶色い床) のインテリア
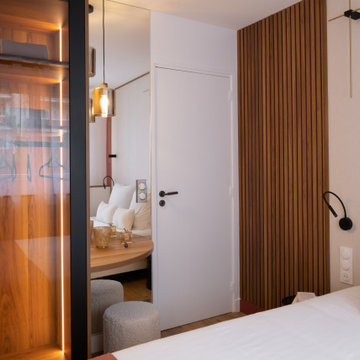
Cet appartement situé dans le XVe arrondissement parisien présentait des volumes intéressants et généreux, mais manquait de chaleur : seuls des murs blancs et un carrelage anthracite rythmaient les espaces. Ainsi, un seul maitre mot pour ce projet clé en main : égayer les lieux !
Une entrée effet « wow » dans laquelle se dissimule une buanderie derrière une cloison miroir, trois chambres avec pour chacune d’entre elle un code couleur, un espace dressing et des revêtements muraux sophistiqués, ainsi qu’une cuisine ouverte sur la salle à manger pour d’avantage de convivialité. Le salon quant à lui, se veut généreux mais intimiste, une grande bibliothèque sur mesure habille l’espace alliant options de rangements et de divertissements. Un projet entièrement sur mesure pour une ambiance contemporaine aux lignes délicates.
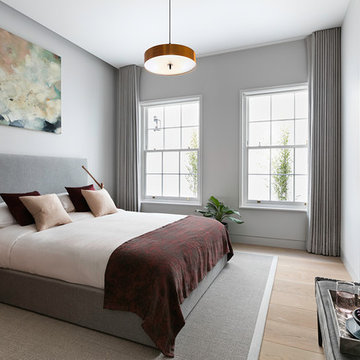
Nathalie Priem
ロンドンにある広いコンテンポラリースタイルのおしゃれな客用寝室 (グレーの壁、淡色無垢フローリング、茶色い床、グレーとブラウン、ベッド下のラグ) のインテリア
ロンドンにある広いコンテンポラリースタイルのおしゃれな客用寝室 (グレーの壁、淡色無垢フローリング、茶色い床、グレーとブラウン、ベッド下のラグ) のインテリア
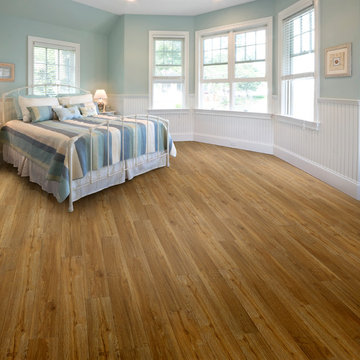
Hallmark Floors Polaris Magellan, Oak Premium Vinyl Flooring is 5.75” wide and was designed using high-definition printing in order to create the most genuine wood textures. This modern PVP collection has an authentic wood look due to the intricate layers of color & depth and realistic sawn cut visuals. Not to mention, Polaris is FloorScore Certified, 100% pure virgin vinyl, waterproof, durable and family friendly. You will love this premium vinyl plank for both its quality and design in any commercial or residential space.
Polaris has a 12 mil wear layer and constructed with Purcore Ultra. The EZ Loc installation system makes it easy to install and provides higher locking integrity. The higher density of the floor provides greater comfort for feet and spine. Courtier contains no formaldehyde, has neutral VOC and Micro Nanocontrol technology effectively kills micro organisms.
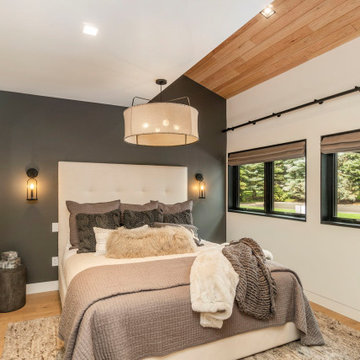
A cozy guest bedroom offers a vaulted hemlock ceiling, custom lighting, and a beautiful gray accent wall. Offering black out window treatments is a luxury every guest can appreciate.
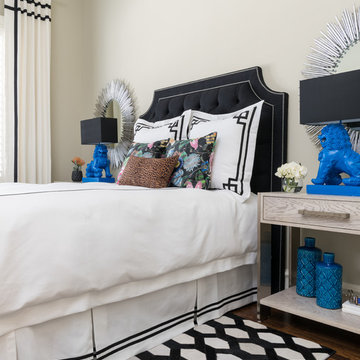
Black and white guest room with a punch of blue. The bright blue is pulled from the Christian Lacroix floral fabric on the throw pillows and carried around the room. The foo dog lamps are antique lamps the client owned for many years and was ready to part with. A fresh coat of bright paint and a black shade was added and gave these lamps new life!
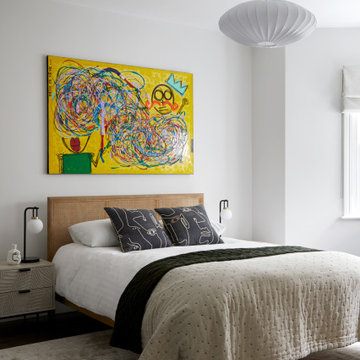
This artwork creates a bright, vibrant feature, as a centre point above the bed. The palette was kept calm and neutral with a continuation of the warm tones throughout the house.
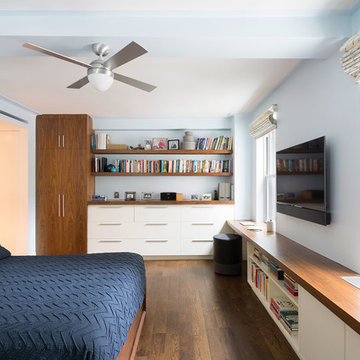
Guest Bedroom - This project features a lot of custom Mill work and this bedroom is a perfect example for that. Built in Walnut desk and radiator covers incorporating book shelves for extra storage space. A built in dresser and thick Walnut shelves make this room a dreamy guest bedroom.
Photography by: Bilyana Dimitrova
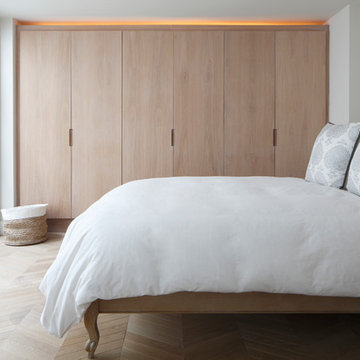
St. George's Terrace is our luxurious renovation of a grand, Grade II Listed garden apartment in the centre of Primrose Hill village, North London.
Meticulously renovated after 40 years in the same hands, we reinstated the grand salon, kitchen and dining room - added a Crittall style breakfast room, and dug out additional space at basement level to form a third bedroom and second bathroom.
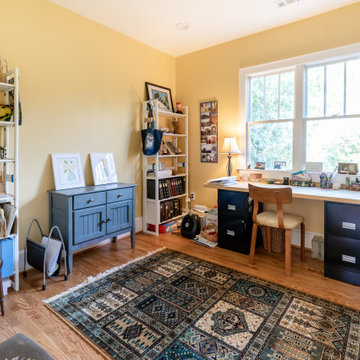
For this classic two-story home in Arlington Virginia, the second story level completely redesigned to add extra rooms and storage space.
The new second story is remodeled with three new bedrooms, two new bathrooms and closets, and upgraded entrance hall. Existing roof shingles and gutters were modified along entire existing home. New bathrooms are complete with wood vanity cabinets, toilets, glass showers, freestanding tub, and corresponding amenities.
New recessed lights are placed throughout second story. Second story comes complete with a new laundry room besides the main hall. Plenty of windows throughout second story provide a feeling of brightness and warmth.
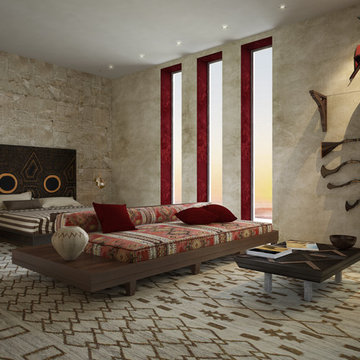
Bedroom, Jumeirah bay Island 2, Dubai
他の地域にある広いコンテンポラリースタイルのおしゃれな客用寝室 (マルチカラーの壁、無垢フローリング、茶色い床) のレイアウト
他の地域にある広いコンテンポラリースタイルのおしゃれな客用寝室 (マルチカラーの壁、無垢フローリング、茶色い床) のレイアウト
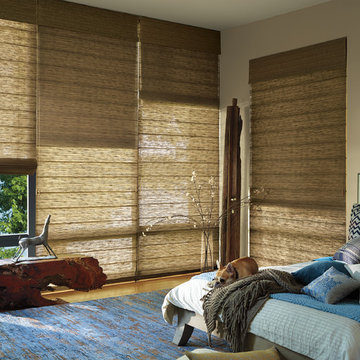
Hunter Douglas
クリーブランドにある広いコンテンポラリースタイルのおしゃれな客用寝室 (ベージュの壁、淡色無垢フローリング、暖炉なし、茶色い床) のインテリア
クリーブランドにある広いコンテンポラリースタイルのおしゃれな客用寝室 (ベージュの壁、淡色無垢フローリング、暖炉なし、茶色い床) のインテリア
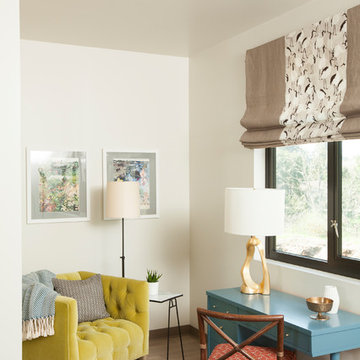
This bedroom was designed to reduce stress and support healing for families and their children with critical illnesses. We used soothing blues, bright greens, and red accents to create a sense of home, of safety, and of hope. We referenced water, animals, and nature - universal themes. The star of this corner is the vintage writing desk which we sourced from Etsy and had refinished in a Benjamin Moore blue.
The furniture and fabrics are all durable and comfortable, and include: custom headboards in Romo fabric, Baker Furniture, McGuire Furniture, a vintage writing desk, Robert Allen Furniture and fabrics, Lee Jofa textiles, lighting from Circa Lighting and Sonneman, custom roman shades in Robert Allen fabric, a low-profile rug from J.D. Staron, and bedding from Serena & Lily.
We are honored that Melinda Mandell Interior Design was selected to participate in “Where Hope Has a Home” at the Stanford Ronald McDonald House.
We believe in creating safe, nurturing, and healing spaces for all families!
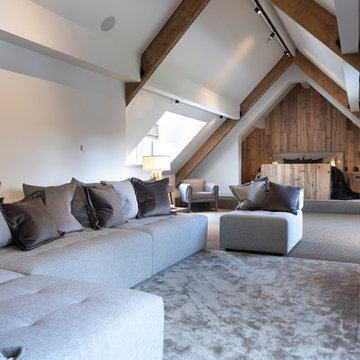
With views over looking a stunning lake, this fabulous contemporary style loft apartment is now a transformed space. With bespoke Janey Butler Interiors furniture design. Crestron smarthome intergration. This once dated space is now a wonderful space to live in and enjoy.

Practically every aspect of this home was worked on by the time we completed remodeling this Geneva lakefront property. We added an addition on top of the house in order to make space for a lofted bunk room and bathroom with tiled shower, which allowed additional accommodations for visiting guests. This house also boasts five beautiful bedrooms including the redesigned master bedroom on the second level.
The main floor has an open concept floor plan that allows our clients and their guests to see the lake from the moment they walk in the door. It is comprised of a large gourmet kitchen, living room, and home bar area, which share white and gray color tones that provide added brightness to the space. The level is finished with laminated vinyl plank flooring to add a classic feel with modern technology.
When looking at the exterior of the house, the results are evident at a single glance. We changed the siding from yellow to gray, which gave the home a modern, classy feel. The deck was also redone with composite wood decking and cable railings. This completed the classic lake feel our clients were hoping for. When the project was completed, we were thrilled with the results!
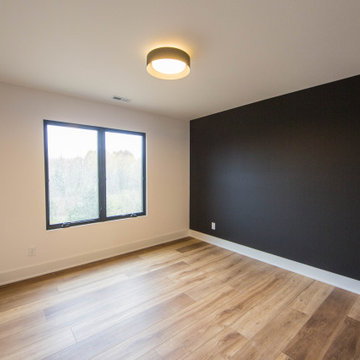
A black accent wall in one of the home's guest bedrooms continues the black and white theme of the home.
インディアナポリスにある広いコンテンポラリースタイルのおしゃれな客用寝室 (白い壁、無垢フローリング、茶色い床) のレイアウト
インディアナポリスにある広いコンテンポラリースタイルのおしゃれな客用寝室 (白い壁、無垢フローリング、茶色い床) のレイアウト
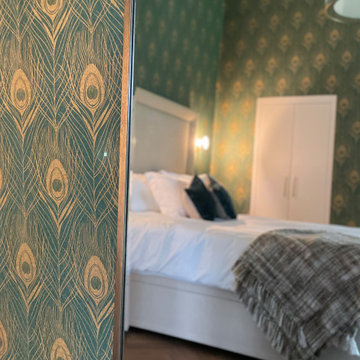
This guest bedroom was designed with built in storage, as well as a walk in wardrobe. The wallpaper accentuates the high vaulted ceiling and there is an understated velvet headboard, with round gold and marble wall lights softening the scheme.
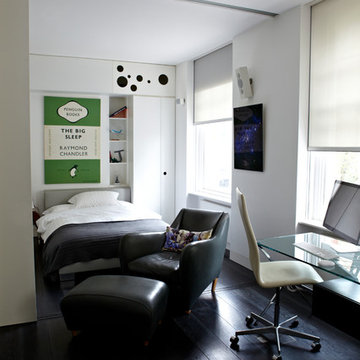
Graham Atkins-Hughes
ロンドンにある広いコンテンポラリースタイルのおしゃれな客用寝室 (白い壁、濃色無垢フローリング、茶色い床) のレイアウト
ロンドンにある広いコンテンポラリースタイルのおしゃれな客用寝室 (白い壁、濃色無垢フローリング、茶色い床) のレイアウト
高級な広いコンテンポラリースタイルの客用寝室 (茶色い床) の写真
1
