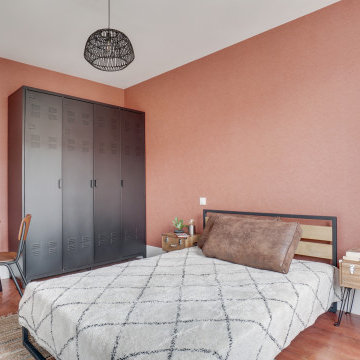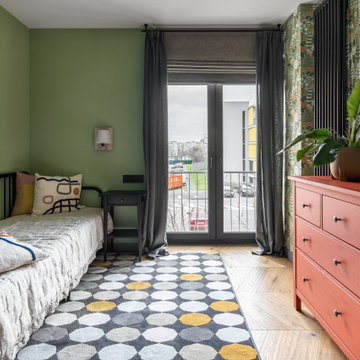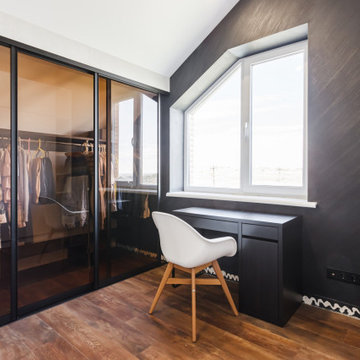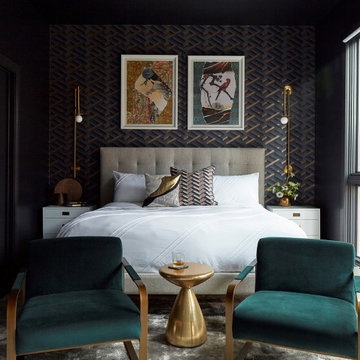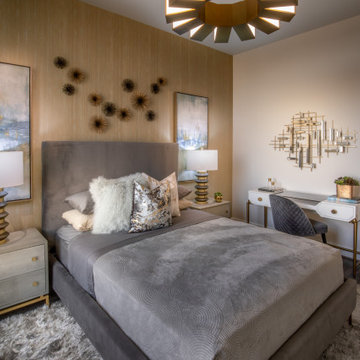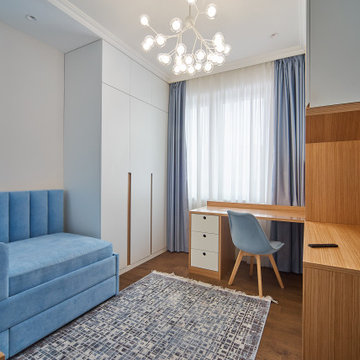寝室
絞り込み:
資材コスト
並び替え:今日の人気順
写真 1〜20 枚目(全 333 枚)
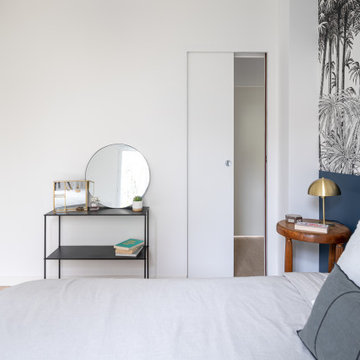
Nos clients sont un couple avec deux petites filles. Ils ont acheté un appartement sur plan à Meudon, mais ils ont eu besoin de nous pour les aider à imaginer l’agencement de tout l’espace. En effet, le couple a du mal à se projeter et à imaginer le futur agencement avec le seul plan fourni par le promoteur. Ils voient également plusieurs points difficiles dans le plan, comme leur grande pièce dédiée à l'espace de vie qui est toute en longueur. La cuisine est au fond de la pièce, et les chambres sont sur les côtés.
Les chambres, petites, sont optimisées et décorées sobrement. Le salon se pare quant à lui d’un meuble sur mesure. Il a été dessiné par ADC, puis ajusté et fabriqué par notre menuisier. En partie basse, nous avons créé du rangement fermé. Au dessus, nous avons créé des niches ouvertes/fermées.
La salle à manger est installée juste derrière le canapé, qui sert de séparation entre les deux espaces. La table de repas est installée au centre de la pièce, et créé une continuité avec la cuisine.
La cuisine est désormais ouverte sur le salon, dissociée grâce un un grand îlot. Les meubles de cuisine se poursuivent côté salle à manger, avec une colonne de rangement, mais aussi une cave à vin sous plan, et des rangements sous l'îlot.
La petite famille vit désormais dans un appartement harmonieux et facile à vivre ou nous avons intégrer tous les espaces nécessaires à la vie de la famille, à savoir, un joli coin salon où se retrouver en famille, une grande salle à manger et une cuisine ouverte avec de nombreux rangements, tout ceci dans une pièce toute en longueur.
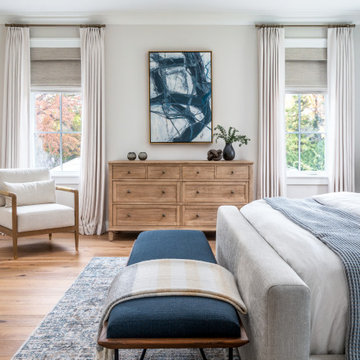
Our clients, a family of five, were moving cross-country to their new construction home and wanted to create their forever dream abode. A luxurious primary bedroom, a serene primary bath haven, a grand dining room, an impressive office retreat, and an open-concept kitchen that flows seamlessly into the main living spaces, perfect for after-work relaxation and family time, all the essentials for the ideal home for our clients! Wood tones and textured accents bring warmth and variety in addition to this neutral color palette, with touches of color throughout. Overall, our executed design accomplished our client's goal of having an open, airy layout for all their daily needs! And who doesn't love coming home to a brand-new house with all new furnishings?
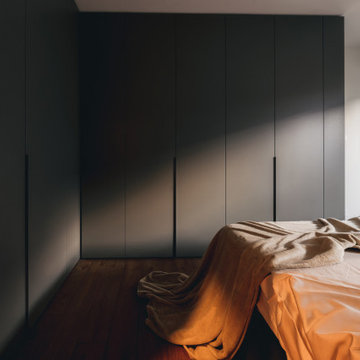
La camera matrimoniale è caratterizzata da un letto in velluto di colore verde, comodini di Kartell i componibili e un'armadiatura di Caccaro sulla parete ad angolo e nel corridoio d'ingresso. La parete dietro alla testata del letto è rivestita con carta da parati Glamora.
Foto di Simone Marulli
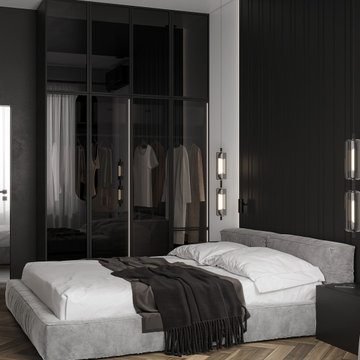
モスクワにある中くらいなコンテンポラリースタイルのおしゃれな主寝室 (ラミネートの床、暖炉なし、茶色い床、折り上げ天井、壁紙、アクセントウォール、白い壁) のインテリア
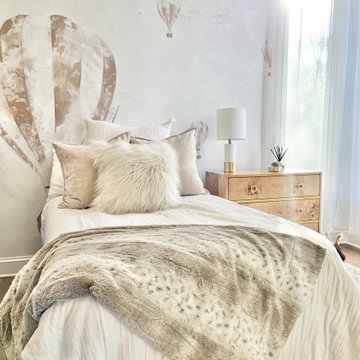
This kids bedroom started as a blank canvas. The wall covering is a monochromatic Beige Hot Air Balloons original design that is elegant and imaginative. A dreamy skyscape that allows a room to feel as if it drifting away. This contemporary look stayed minimal and on point with a simple twin bed and white bedding with a rubber wood kids dresser and a beige throw blanket.
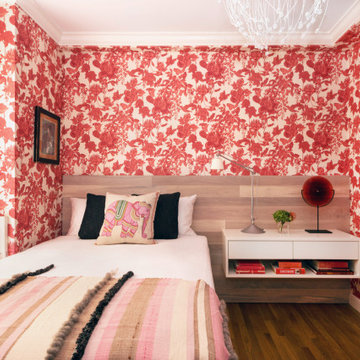
A "grown up" childhood room for a clients grown daughter. Custom. millwork and bed with fun colorful wallpaper. Built in storage to maximize space in a tiny room.
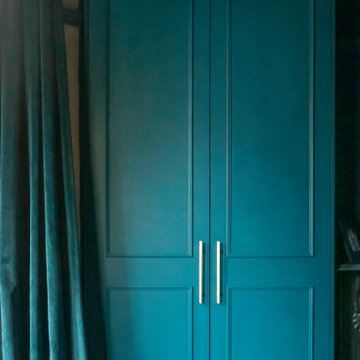
Use of the same enveloping and engaging colour for walls, ceilings and built in joinery gives this bedroom a dramatic feel, and contrary to popular belief, the dark ceiling actually makes the room feel larger than if you were to have a standard white ceiling. This allows the bright brass chandelier and artistic mural to shine through as the key features of the room. Light from the chandelier creates a delicate pattern across the ceiling and tops of the walls, creating quite a magical effect.
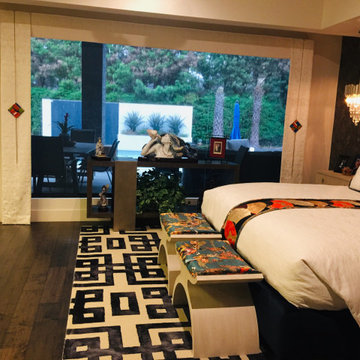
Completely custom and truly unique master bedroom created with clients to be contemporary yet fun and cozy
サンフランシスコにある中くらいなコンテンポラリースタイルのおしゃれな主寝室 (白い壁、無垢フローリング、茶色い床、折り上げ天井、壁紙)
サンフランシスコにある中くらいなコンテンポラリースタイルのおしゃれな主寝室 (白い壁、無垢フローリング、茶色い床、折り上げ天井、壁紙)
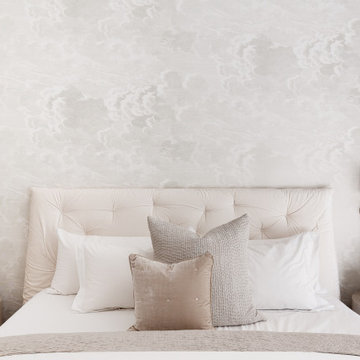
Words cannot describe how one feels in this bedroom. Its dreamy, serene, calming, light, bright, airy and pure joy. It has a subtle shimmer and this luxe feeling which really makes you smile. I had to design this bedroom twice and then wait endlessly for the install and delivery and so on so forth… but like they say, alls well that ends well. The oh so famous wallpaper in this shimmering colorway is genius. It takes a specialised eye to see potential and this became our starting point. Bed fabric, nightstands, lighting and beddging all followed this big feature moment. The wallpaper made such a huge difference. We shot the room in the day, but it plays with light at night and changes and is kind of magical. Custom bed in such a unique frame upholstered in an ivory velvet is the perfect pair while the shagreen nightands create a constrast. The beautiful bedding from Frette completes the room.
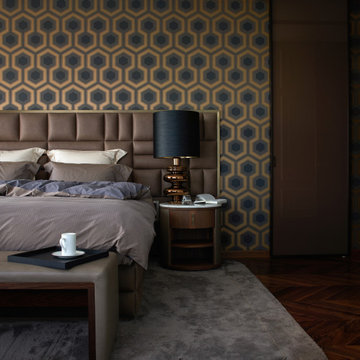
Спальня хозяев. Справа — дверь в гардеробную комнату. В спальне использованы бумажные обои с геометрическим рисунком, которые прекрасно сочетаются с роскошной обстановкой от Smania (кровать, прикроватные тумбы, ковёр, настольные лампы производства этой марки).
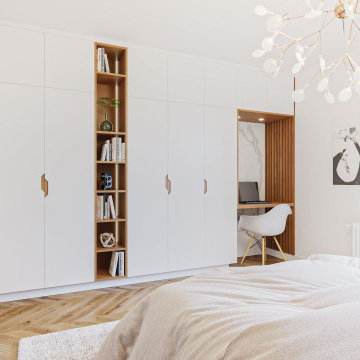
Inspirée par le bassin d’Arcachon, lieu cher aux propriétaires, cette chambre invite au repos et à l’évasion de la nature.
La symétrie calme que dessinent les niches équipées de tablettes en Dekton effet marbre, sur lesquelles les jeux de tasseaux en chêne massif s’appuient, croise la ligne horizontale du sous-bassement tête de lit en placo et crée une structure géométrique claire.
Elle invite d’autant plus à la quiétude qu’elle est illustrée d’un papier-peint aux motifs d’une grande légèreté.
Un dressing sur mesure en laque satiné blanche, avec prise de main intégrée en chêne, fait face au lit. Il intègre un espace bureau d’appoint, nécessaire à l’isolement pour le télétravail. Son plateau en chêne massif avec fond de niche en Dekton effet marbre, propose chaleur et unité de matière avec la tête de lit.
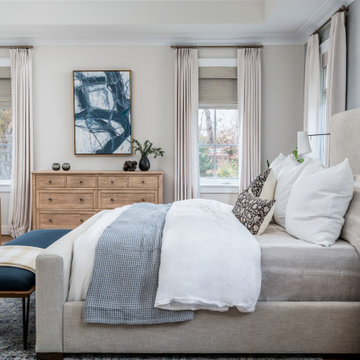
Our clients, a family of five, were moving cross-country to their new construction home and wanted to create their forever dream abode. A luxurious primary bedroom, a serene primary bath haven, a grand dining room, an impressive office retreat, and an open-concept kitchen that flows seamlessly into the main living spaces, perfect for after-work relaxation and family time, all the essentials for the ideal home for our clients! Wood tones and textured accents bring warmth and variety in addition to this neutral color palette, with touches of color throughout. Overall, our executed design accomplished our client's goal of having an open, airy layout for all their daily needs! And who doesn't love coming home to a brand-new house with all new furnishings?

ヒューストンにある広いコンテンポラリースタイルのおしゃれな主寝室 (茶色い床、壁紙、グレーの壁、濃色無垢フローリング、折り上げ天井、グレーとブラウン) のレイアウト
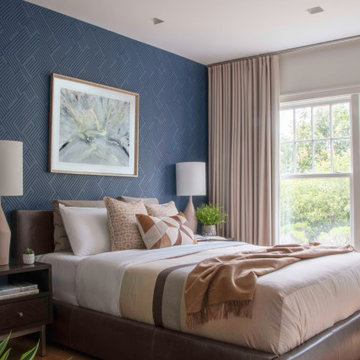
Juxtaposing modern silhouettes with traditional coastal textures, this Cape Cod condo strikes the perfect balance. Neutral tones in the common area are accented by pops of orange and yellow. A geometric navy wallcovering in the guest bedroom nods to ocean currents while an unexpected powder room print is sure to catch your eye.
1
