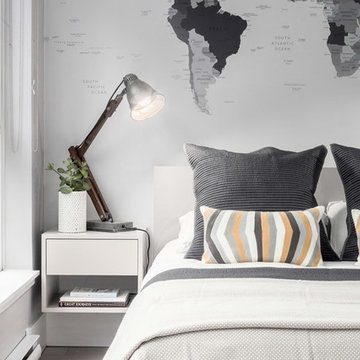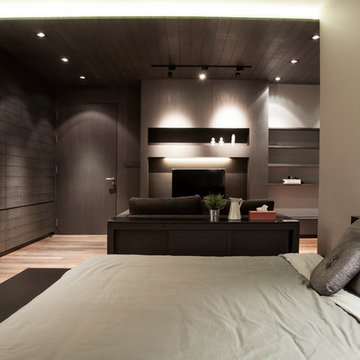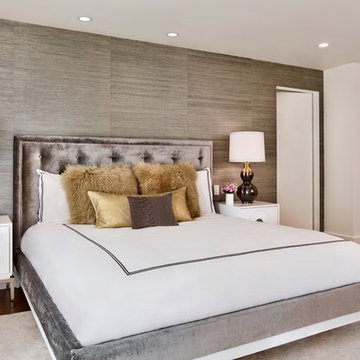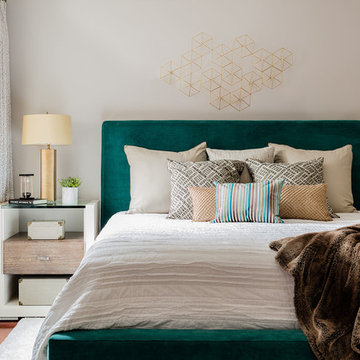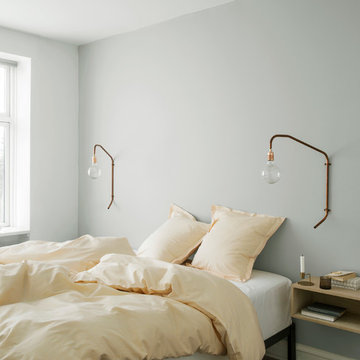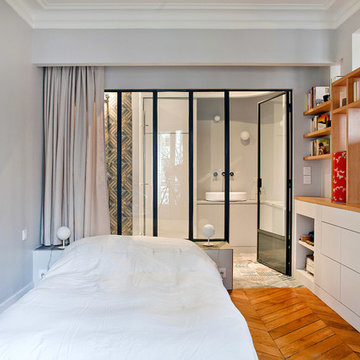高級なコンテンポラリースタイルの寝室 (ラミネートの床、無垢フローリング、グレーの壁、黄色い壁) の写真
絞り込み:
資材コスト
並び替え:今日の人気順
写真 1〜20 枚目(全 727 枚)
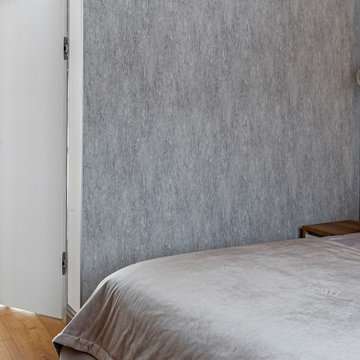
Гостевой дом (баня) с двумя спальнями. Автор проекта: Ольга Перелыгина
サンクトペテルブルクにある小さなコンテンポラリースタイルのおしゃれな寝室 (グレーの壁、ラミネートの床、黄色い床、塗装板張りの天井、板張り壁) のインテリア
サンクトペテルブルクにある小さなコンテンポラリースタイルのおしゃれな寝室 (グレーの壁、ラミネートの床、黄色い床、塗装板張りの天井、板張り壁) のインテリア
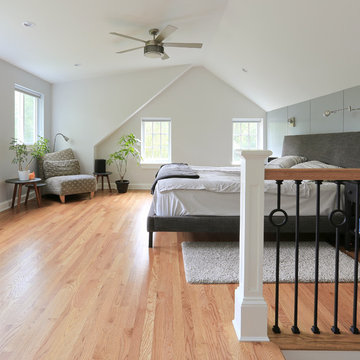
New master suite with shed dormer.
ワシントンD.C.にある中くらいなコンテンポラリースタイルのおしゃれな主寝室 (グレーの壁、無垢フローリング) のインテリア
ワシントンD.C.にある中くらいなコンテンポラリースタイルのおしゃれな主寝室 (グレーの壁、無垢フローリング) のインテリア
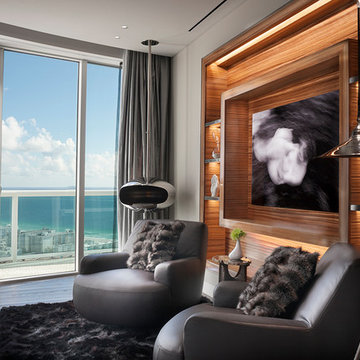
Nature provides the backdrop, while you comfortably lounge and control your desired temperature, lighting and sound.
マイアミにある中くらいなコンテンポラリースタイルのおしゃれな主寝室 (グレーの壁、無垢フローリング、暖炉なし) のインテリア
マイアミにある中くらいなコンテンポラリースタイルのおしゃれな主寝室 (グレーの壁、無垢フローリング、暖炉なし) のインテリア
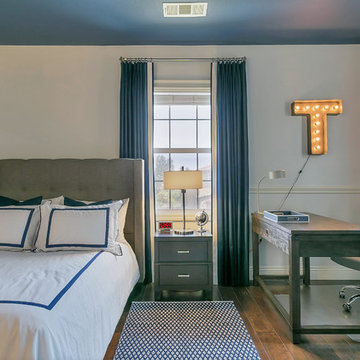
PRE-TEEN BEDROOMS
Time Frame: 6 Weeks // Budget: $10,000 // Design Fee: $2,500
Here is a small project I took on over the summer to help a past client design her young son’s bedrooms. She didn’t want to spend a lot of money, knowing that someday her boys will want to change their rooms, but also wanted to create something that they would like now, and could grow in to. She had a Feng Sui expert evaluate the space first. Going off of the expert’s advice, I came up with space plans for each room that adhered to Feng Sui. I designed the rooms based off the boy’s favorite colors. New furniture, custom window coverings, paint and decor were selected to give the boy’s each a special room of their own.
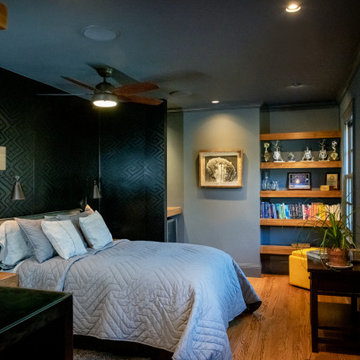
Modern and Moody bedroom with open shelving, open closet, large study/work space, and a mini-fridge/coffee bar.
ボストンにある中くらいなコンテンポラリースタイルのおしゃれな客用寝室 (グレーの壁、無垢フローリング、壁紙) のレイアウト
ボストンにある中くらいなコンテンポラリースタイルのおしゃれな客用寝室 (グレーの壁、無垢フローリング、壁紙) のレイアウト
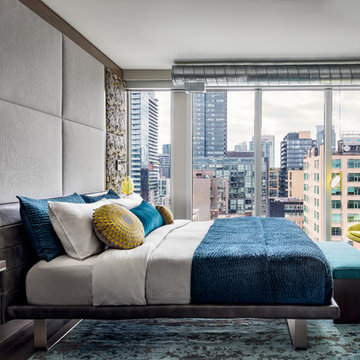
Master Bedroom
Photography by Gillian Jackson
トロントにある小さなコンテンポラリースタイルのおしゃれな主寝室 (グレーの壁、無垢フローリング、タイルの暖炉まわり、標準型暖炉、茶色い床)
トロントにある小さなコンテンポラリースタイルのおしゃれな主寝室 (グレーの壁、無垢フローリング、タイルの暖炉まわり、標準型暖炉、茶色い床)
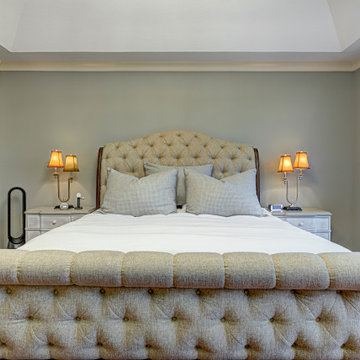
This home renovation project transformed unused, unfinished spaces into vibrant living areas. Each exudes elegance and sophistication, offering personalized design for unforgettable family moments.
This master bedroom's luxurious ambiance is highlighted by an elegant palette and a grand, opulent bed as its centerpiece. Statement lighting and curated decor add the perfect finishing touches to this sophisticated retreat.
Project completed by Wendy Langston's Everything Home interior design firm, which serves Carmel, Zionsville, Fishers, Westfield, Noblesville, and Indianapolis.
For more about Everything Home, see here: https://everythinghomedesigns.com/
To learn more about this project, see here: https://everythinghomedesigns.com/portfolio/fishers-chic-family-home-renovation/
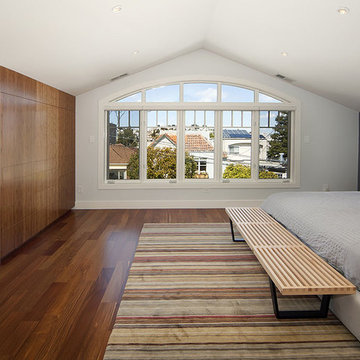
This project was the remodel of a master suite in San Francisco’s Noe Valley neighborhood. The house is an Edwardian that had a story added by a developer. The master suite was done functional yet without any personal touches. The owners wanted to personalize all aspects of the master suite: bedroom, closets and bathroom for an enhanced experience of modern luxury.
The bathroom was gutted and with an all new layout, a new shower, toilet and vanity were installed along with all new finishes.
The design scope in the bedroom was re-facing the bedroom cabinets and drawers as well as installing custom floating nightstands made of toasted bamboo. The fireplace got a new gas burning insert and was wrapped in stone mosaic tile.
The old closet was a cramped room which was removed and replaced with two-tone bamboo door closet cabinets. New lighting was installed throughout.
General Contractor:
Brad Doran
http://www.dcdbuilding.com
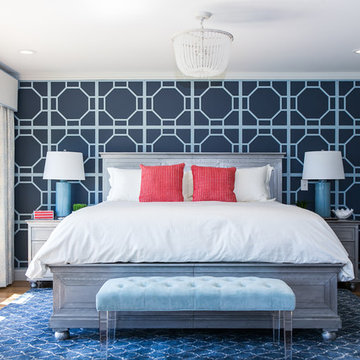
Master bedroom with a view provides a respite for homeowners. Blue and white palette peppered with a touch of red. Custom window treatments with motorized shades provide a view without the glare. Clean lines, metal-wrapped bed and custom overlay accent wall provides a nod to contemporary while anchored in traditionalism.
Photo Credit: Robyn Ivy Photography
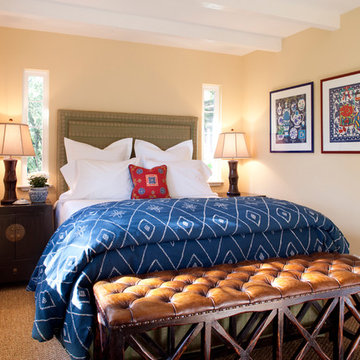
Photography: Paul Dyer
サンフランシスコにある中くらいなコンテンポラリースタイルのおしゃれな客用寝室 (黄色い壁、無垢フローリング) のインテリア
サンフランシスコにある中くらいなコンテンポラリースタイルのおしゃれな客用寝室 (黄色い壁、無垢フローリング) のインテリア
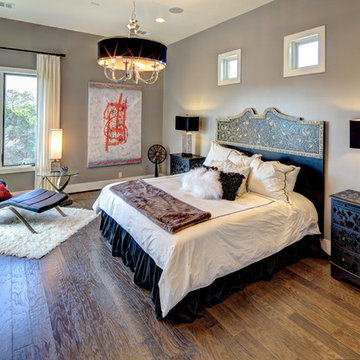
This black, white, and red master bedroom feels romantic, contemporary, and luxurious. Photo by Johnny Stevens
オースティンにある広いコンテンポラリースタイルのおしゃれな主寝室 (グレーの壁、無垢フローリング、照明) のレイアウト
オースティンにある広いコンテンポラリースタイルのおしゃれな主寝室 (グレーの壁、無垢フローリング、照明) のレイアウト
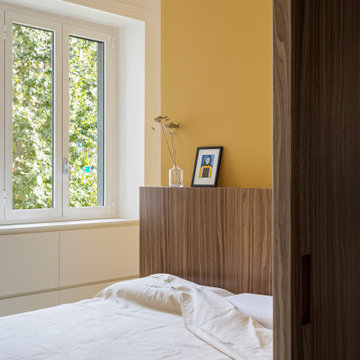
scorcio della camera matrimoniale; arredo su misura, testata letto in legno, parete in colore giallo ocra.
ミラノにある小さなコンテンポラリースタイルのおしゃれな主寝室 (黄色い壁、無垢フローリング、羽目板の壁) のインテリア
ミラノにある小さなコンテンポラリースタイルのおしゃれな主寝室 (黄色い壁、無垢フローリング、羽目板の壁) のインテリア
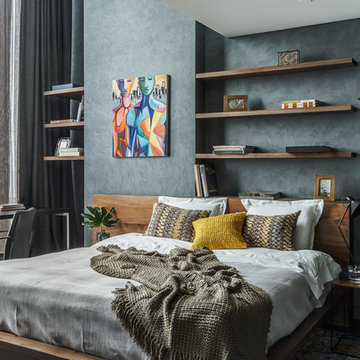
Кровать и полки изготовлены по эскизу дизайнера из массива карагача. На стене работа Татьяны Шохиревой “Городские сумасшедшие” галерея Muse Gallery.
Аксессуары - салон Living.su.
Ковер Индия шелк, Dovlet House.
Постельное белье - салон Artique.
Дизайн Наталья Соло
Стиль Елена Илюхина
Фото Сергей Красюк
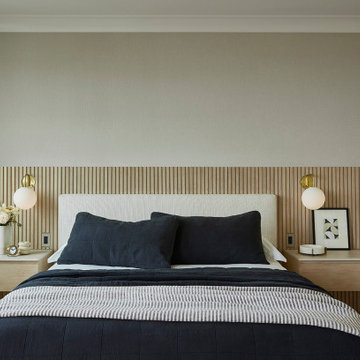
Our San Francisco studio designed this beautiful four-story home for a young newlywed couple to create a warm, welcoming haven for entertaining family and friends. In the living spaces, we chose a beautiful neutral palette with light beige and added comfortable furnishings in soft materials. The kitchen is designed to look elegant and functional, and the breakfast nook with beautiful rust-toned chairs adds a pop of fun, breaking the neutrality of the space. In the game room, we added a gorgeous fireplace which creates a stunning focal point, and the elegant furniture provides a classy appeal. On the second floor, we went with elegant, sophisticated decor for the couple's bedroom and a charming, playful vibe in the baby's room. The third floor has a sky lounge and wine bar, where hospitality-grade, stylish furniture provides the perfect ambiance to host a fun party night with friends. In the basement, we designed a stunning wine cellar with glass walls and concealed lights which create a beautiful aura in the space. The outdoor garden got a putting green making it a fun space to share with friends.
---
Project designed by ballonSTUDIO. They discreetly tend to the interior design needs of their high-net-worth individuals in the greater Bay Area and to their second home locations.
For more about ballonSTUDIO, see here: https://www.ballonstudio.com/
高級なコンテンポラリースタイルの寝室 (ラミネートの床、無垢フローリング、グレーの壁、黄色い壁) の写真
1
