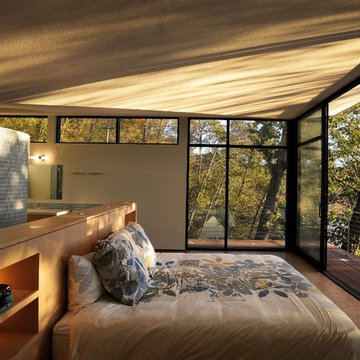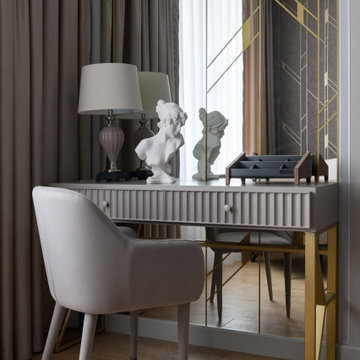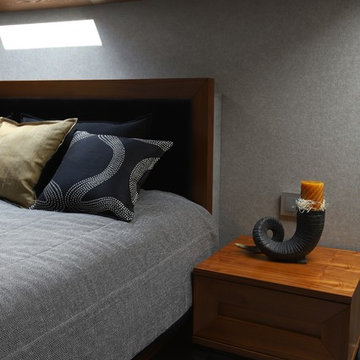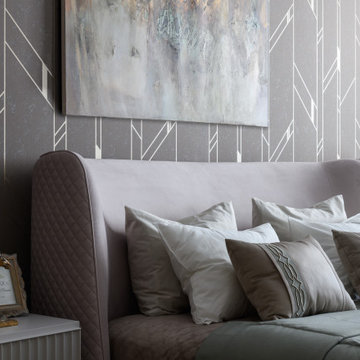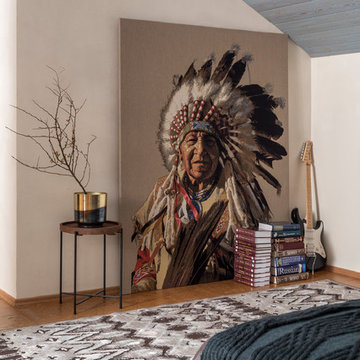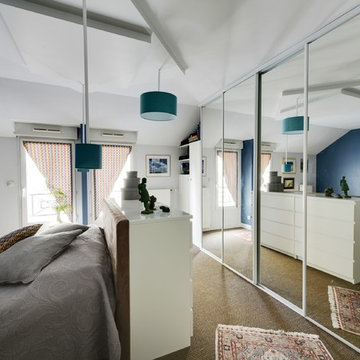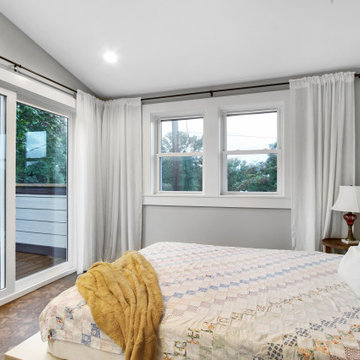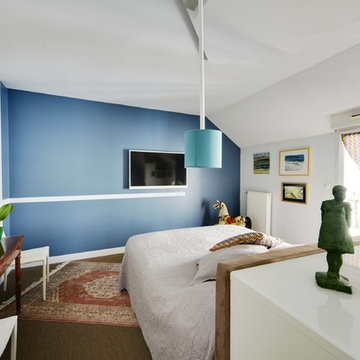高級なコンテンポラリースタイルの寝室 (コルクフローリング、ベージュの床、茶色い床) の写真
絞り込み:
資材コスト
並び替え:今日の人気順
写真 1〜20 枚目(全 49 枚)
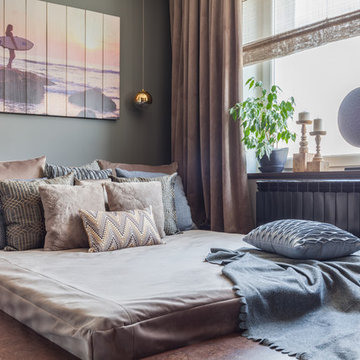
Юрий Гришко
他の地域にある小さなコンテンポラリースタイルのおしゃれな主寝室 (グレーの壁、コルクフローリング、茶色い床、間仕切りカーテン) のレイアウト
他の地域にある小さなコンテンポラリースタイルのおしゃれな主寝室 (グレーの壁、コルクフローリング、茶色い床、間仕切りカーテン) のレイアウト
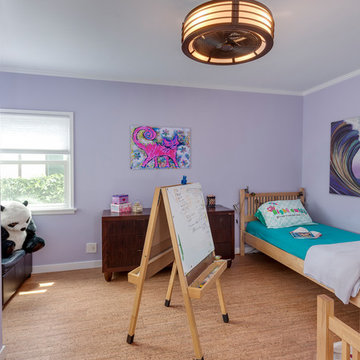
This colorful Contemporary design / build project started as an Addition but included new cork flooring and painting throughout the home. The Kitchen also included the creation of a new pantry closet with wire shelving and the Family Room was converted into a beautiful Library with space for the whole family. The homeowner has a passion for picking paint colors and enjoyed selecting the colors for each room. The home is now a bright mix of modern trends such as the barn doors and chalkboard surfaces contrasted by classic LA touches such as the detail surrounding the Living Room fireplace. The Master Bedroom is now a Master Suite complete with high-ceilings making the room feel larger and airy. Perfect for warm Southern California weather! Speaking of the outdoors, the sliding doors to the green backyard ensure that this white room still feels as colorful as the rest of the home. The Master Bathroom features bamboo cabinetry with his and hers sinks. The light blue walls make the blue and white floor really pop. The shower offers the homeowners a bench and niche for comfort and sliding glass doors and subway tile for style. The Library / Family Room features custom built-in bookcases, barn door and a window seat; a readers dream! The Children’s Room and Dining Room both received new paint and flooring as part of their makeover. However the Children’s Bedroom also received a new closet and reading nook. The fireplace in the Living Room was made more stylish by painting it to match the walls – one of the only white spaces in the home! However the deep blue accent wall with floating shelves ensure that guests are prepared to see serious pops of color throughout the rest of the home. The home features art by Drica Lobo ( https://www.dricalobo.com/home)
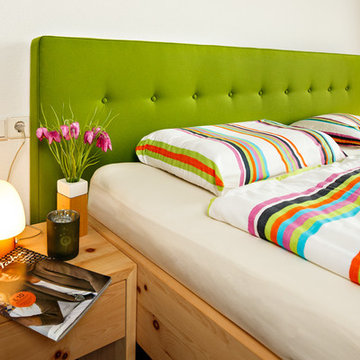
Neues Schlafzimmer von Ihr Schreiner Thaler
Starkes Duo: die Kraft der Zirbe und das Design von raumplus
Fürs gute Schlafen und erholte Aufwachen haben sich unsere Kunden für ein Bett aus Zirbenholz mit einem Bettsystem von Pronatura entschieden. Das Holz der Zirbe hilft nachweislich, die Zahl der Herzschläge zu reduzieren. Die perfekt aufeinander abgestimmte Kombination aus Lattenrost, Matratze und Auflagen in hochwertiger, bio-zertifizierter Qualität ist eine Wohltat für die Bandscheiben.
Der Kleiderschrank sollte ein Stauraumwunder sein und gleichzeitig ein starker Blickfang werden. Schnell war klar, dass sich dieser Wunsch mit einem individuell geplanten Einbauschrank und Schiebetüren von raumplus am allerbesten realisieren lässt. Passend zum Farbe-Material-Konzept des Hauses wurden die Schiebetüren in Eiche furniert, weißem und grünem Glas ausgeführt. Das pfiffige Innenkonzept nutzt jeden Kubikzentimeter genau so aus, wie unsere Kunden sich das gewünscht haben. Dementsprechend groß war die Begeisterung bei der Übergabe!
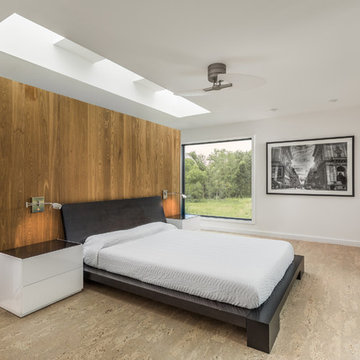
Master Bedroom with floating wall and great site views - Architecture/Interiors: HAUS | Architecture For Modern Lifestyles - Construction Management: WERK | Building Modern - Photography: The Home Aesthetic
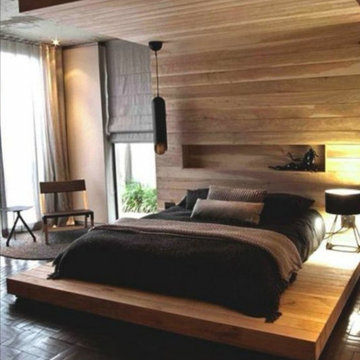
Ein Bett einfach nur in den Raum zu stellen war uns zu einfach. Wir haben uns dafür entschieden, das Bett auf ein Sockel-Podest zu stellen, dieses Podest aber gleich noch weiter hinter dem Kopfteil hochzuziehen und als abgehängten Himmel fortlaufen zu lassen.
Das ganze sollte aussehen wie eine geöffnete Muschel und somit eine ganz besondere Raumwirkung erzielen.
Es ist der absolute Mittelpunkt und Blickfang im Raum.
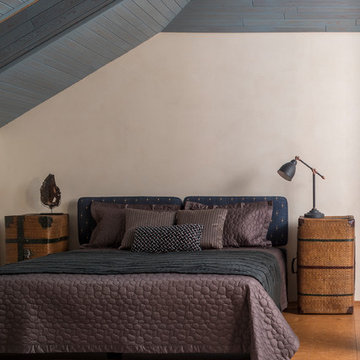
фотограф Евгений Кулебаба
モスクワにある広いコンテンポラリースタイルのおしゃれな主寝室 (コルクフローリング、茶色い床、ベージュの壁、照明、グレーとブラウン) のレイアウト
モスクワにある広いコンテンポラリースタイルのおしゃれな主寝室 (コルクフローリング、茶色い床、ベージュの壁、照明、グレーとブラウン) のレイアウト
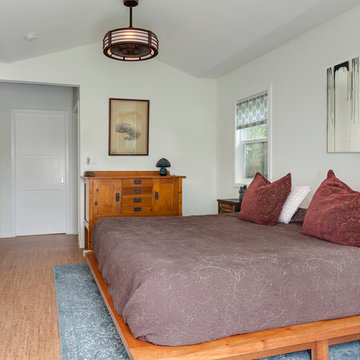
This colorful Contemporary design / build project started as an Addition but included new cork flooring and painting throughout the home. The Kitchen also included the creation of a new pantry closet with wire shelving and the Family Room was converted into a beautiful Library with space for the whole family. The homeowner has a passion for picking paint colors and enjoyed selecting the colors for each room. The home is now a bright mix of modern trends such as the barn doors and chalkboard surfaces contrasted by classic LA touches such as the detail surrounding the Living Room fireplace. The Master Bedroom is now a Master Suite complete with high-ceilings making the room feel larger and airy. Perfect for warm Southern California weather! Speaking of the outdoors, the sliding doors to the green backyard ensure that this white room still feels as colorful as the rest of the home. The Master Bathroom features bamboo cabinetry with his and hers sinks. The light blue walls make the blue and white floor really pop. The shower offers the homeowners a bench and niche for comfort and sliding glass doors and subway tile for style. The Library / Family Room features custom built-in bookcases, barn door and a window seat; a readers dream! The Children’s Room and Dining Room both received new paint and flooring as part of their makeover. However the Children’s Bedroom also received a new closet and reading nook. The fireplace in the Living Room was made more stylish by painting it to match the walls – one of the only white spaces in the home! However the deep blue accent wall with floating shelves ensure that guests are prepared to see serious pops of color throughout the rest of the home. The home features art by Drica Lobo ( https://www.dricalobo.com/home)
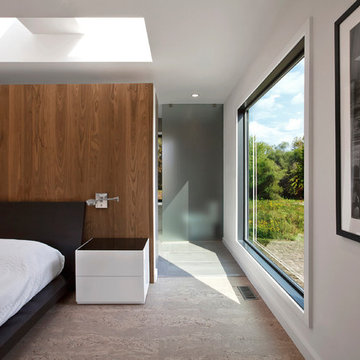
Master Bedroom with floating wall and great site views - Architecture/Interiors: HAUS | Architecture For Modern Lifestyles - Construction Management: WERK | Building Modern - Photography: HAUS
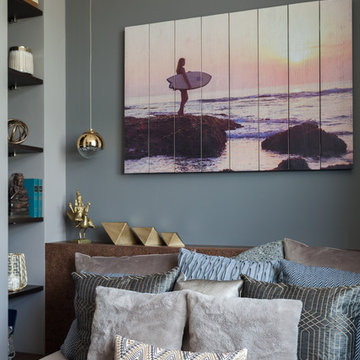
Диана Мальцева, Юрий Гришко
他の地域にある小さなコンテンポラリースタイルのおしゃれな主寝室 (グレーの壁、コルクフローリング、茶色い床) のレイアウト
他の地域にある小さなコンテンポラリースタイルのおしゃれな主寝室 (グレーの壁、コルクフローリング、茶色い床) のレイアウト
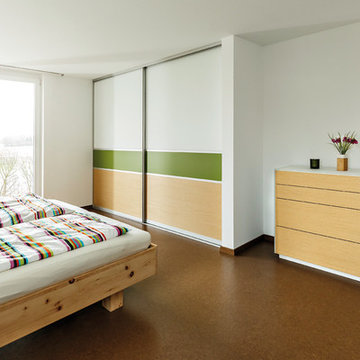
Neues Schlafzimmer von Ihr Schreiner Thaler
Starkes Duo: die Kraft der Zirbe und das Design von raumplus
Fürs gute Schlafen und erholte Aufwachen haben sich unsere Kunden für ein Bett aus Zirbenholz mit einem Bettsystem von Pronatura entschieden. Das Holz der Zirbe hilft nachweislich, die Zahl der Herzschläge zu reduzieren. Die perfekt aufeinander abgestimmte Kombination aus Lattenrost, Matratze und Auflagen in hochwertiger, bio-zertifizierter Qualität ist eine Wohltat für die Bandscheiben.
Der Kleiderschrank sollte ein Stauraumwunder sein und gleichzeitig ein starker Blickfang werden. Schnell war klar, dass sich dieser Wunsch mit einem individuell geplanten Einbauschrank und Schiebetüren von raumplus am allerbesten realisieren lässt. Passend zum Farbe-Material-Konzept des Hauses wurden die Schiebetüren in Eiche furniert, weißem und grünem Glas ausgeführt. Das pfiffige Innenkonzept nutzt jeden Kubikzentimeter genau so aus, wie unsere Kunden sich das gewünscht haben. Dementsprechend groß war die Begeisterung bei der Übergabe!
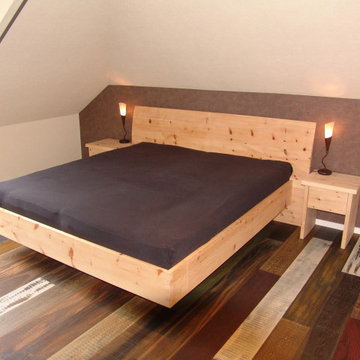
Das moderne Zirbenholzbett sowie die Nachtkonsolen sind vollkommen metallfrei. Die Matratzen sind anhand der an unserem Liegesimulator ermittelten Körperprofile individuell an den jeweiligen Körper angepasst. Der Schrank ist ein Materialmix aus Zirbenholz und lackiertem Glas, im inneren mittels eingefästen LED Strips beleuchtet.
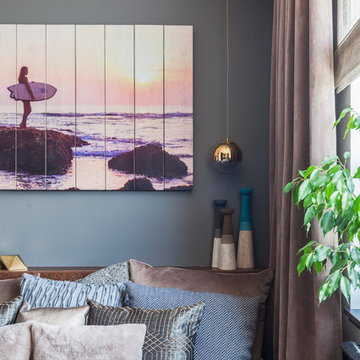
Диана Мальцева, Юрий Гришко
他の地域にある小さなコンテンポラリースタイルのおしゃれな主寝室 (グレーの壁、コルクフローリング、茶色い床) のレイアウト
他の地域にある小さなコンテンポラリースタイルのおしゃれな主寝室 (グレーの壁、コルクフローリング、茶色い床) のレイアウト
高級なコンテンポラリースタイルの寝室 (コルクフローリング、ベージュの床、茶色い床) の写真
1
