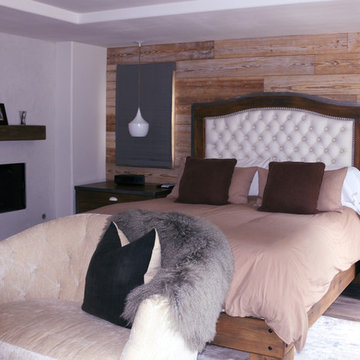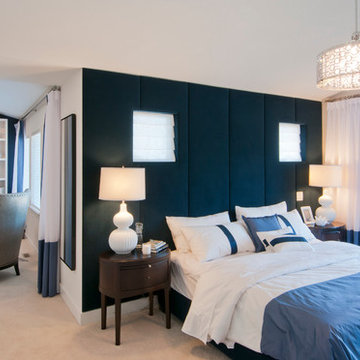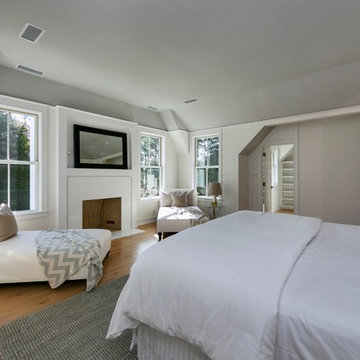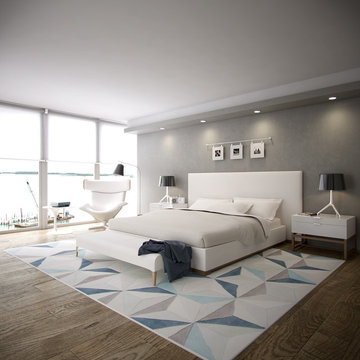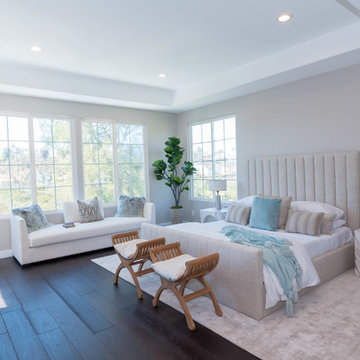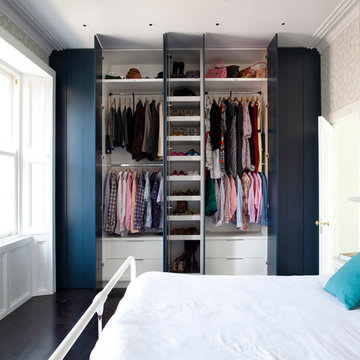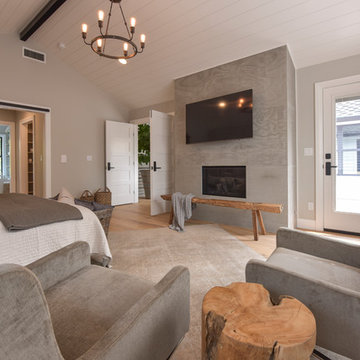高級なコンテンポラリースタイルの寝室 (漆喰の暖炉まわり、木材の暖炉まわり) の写真
絞り込み:
資材コスト
並び替え:今日の人気順
写真 1〜20 枚目(全 232 枚)
1/5
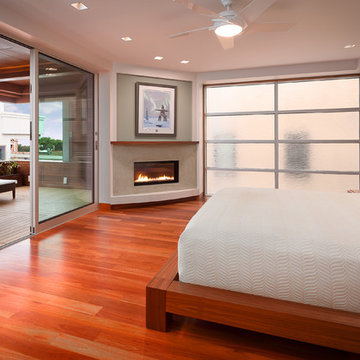
Master bedroom with pocketing Fleetwood doors opening to outdoor teak deck.
Photographer: Clark Dugger
ロサンゼルスにある中くらいなコンテンポラリースタイルのおしゃれな主寝室 (コーナー設置型暖炉、マルチカラーの壁、無垢フローリング、漆喰の暖炉まわり)
ロサンゼルスにある中くらいなコンテンポラリースタイルのおしゃれな主寝室 (コーナー設置型暖炉、マルチカラーの壁、無垢フローリング、漆喰の暖炉まわり)
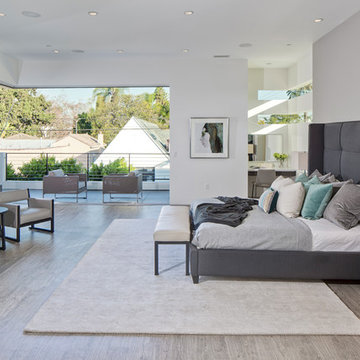
Master Bedroom Indoor outdoor space
Fireplace with Venetian Plaster
#buildboswell
ロサンゼルスにある広いコンテンポラリースタイルのおしゃれな主寝室 (横長型暖炉、白い壁、淡色無垢フローリング、漆喰の暖炉まわり) のレイアウト
ロサンゼルスにある広いコンテンポラリースタイルのおしゃれな主寝室 (横長型暖炉、白い壁、淡色無垢フローリング、漆喰の暖炉まわり) のレイアウト

Rooted in a blend of tradition and modernity, this family home harmonizes rich design with personal narrative, offering solace and gathering for family and friends alike.
In the primary bedroom suite, tranquility reigns supreme. The custom king bed with its delicately curved headboard promises serene nights, complemented by modern touches like the sleek console and floating shelves. Amidst this serene backdrop lies a captivating portrait with a storied past, salvaged from a 1920s mansion fire. This artwork serves as more than decor; it's a bridge between past and present, enriching the room with historical depth and artistic allure.
Project by Texas' Urbanology Designs. Their North Richland Hills-based interior design studio serves Dallas, Highland Park, University Park, Fort Worth, and upscale clients nationwide.
For more about Urbanology Designs see here:
https://www.urbanologydesigns.com/
To learn more about this project, see here: https://www.urbanologydesigns.com/luxury-earthen-inspired-home-dallas

Master Bedroom
Photographer: Nolasco Studios
ロサンゼルスにある中くらいなコンテンポラリースタイルのおしゃれな主寝室 (茶色い壁、セラミックタイルの床、横長型暖炉、木材の暖炉まわり、グレーの床、グレーとブラウン) のレイアウト
ロサンゼルスにある中くらいなコンテンポラリースタイルのおしゃれな主寝室 (茶色い壁、セラミックタイルの床、横長型暖炉、木材の暖炉まわり、グレーの床、グレーとブラウン) のレイアウト
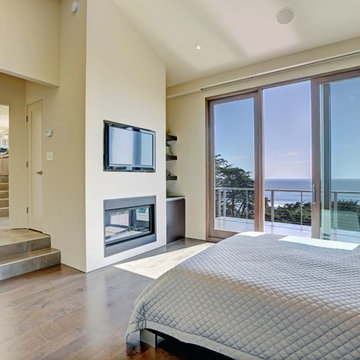
In our busy lives, creating a peaceful and rejuvenating home environment is essential to a healthy lifestyle. Built less than five years ago, this Stinson Beach Modern home is your own private oasis. Surrounded by a butterfly preserve and unparalleled ocean views, the home will lead you to a sense of connection with nature. As you enter an open living room space that encompasses a kitchen, dining area, and living room, the inspiring contemporary interior invokes a sense of relaxation, that stimulates the senses. The open floor plan and modern finishes create a soothing, tranquil, and uplifting atmosphere. The house is approximately 2900 square feet, has three (to possibly five) bedrooms, four bathrooms, an outdoor shower and spa, a full office, and a media room. Its two levels blend into the hillside, creating privacy and quiet spaces within an open floor plan and feature spectacular views from every room. The expansive home, decks and patios presents the most beautiful sunsets as well as the most private and panoramic setting in all of Stinson Beach. One of the home's noteworthy design features is a peaked roof that uses Kalwall's translucent day-lighting system, the most highly insulating, diffuse light-transmitting, structural panel technology. This protected area on the hill provides a dramatic roar from the ocean waves but without any of the threats of oceanfront living. Built on one of the last remaining one-acre coastline lots on the west side of the hill at Stinson Beach, the design of the residence is site friendly, using materials and finishes that meld into the hillside. The landscaping features low-maintenance succulents and butterfly friendly plantings appropriate for the adjacent Monarch Butterfly Preserve. Recalibrate your dreams in this natural environment, and make the choice to live in complete privacy on this one acre retreat. This home includes Miele appliances, Thermadore refrigerator and freezer, an entire home water filtration system, kitchen and bathroom cabinetry by SieMatic, Ceasarstone kitchen counter tops, hardwood and Italian ceramic radiant tile floors using Warmboard technology, Electric blinds, Dornbracht faucets, Kalwall skylights throughout livingroom and garage, Jeldwen windows and sliding doors. Located 5-8 minute walk to the ocean, downtown Stinson and the community center. It is less than a five minute walk away from the trail heads such as Steep Ravine and Willow Camp.
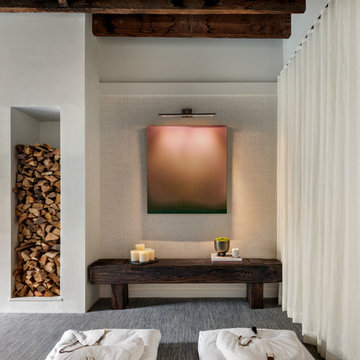
Designer Showhouse Meditation Room for The Holiday House 2019: Designed by Sara Touijer
ニューヨークにある中くらいなコンテンポラリースタイルのおしゃれな客用寝室 (白い壁、カーペット敷き、吊り下げ式暖炉、漆喰の暖炉まわり、青い床)
ニューヨークにある中くらいなコンテンポラリースタイルのおしゃれな客用寝室 (白い壁、カーペット敷き、吊り下げ式暖炉、漆喰の暖炉まわり、青い床)
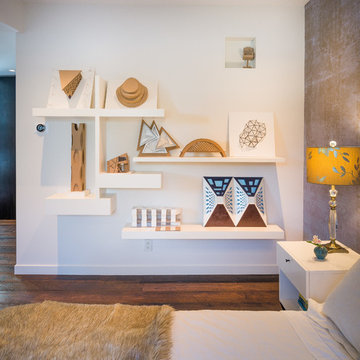
PC : Cristopher Nolasco
ロサンゼルスにある中くらいなコンテンポラリースタイルのおしゃれな客用寝室 (ベージュの壁、濃色無垢フローリング、標準型暖炉、木材の暖炉まわり) のインテリア
ロサンゼルスにある中くらいなコンテンポラリースタイルのおしゃれな客用寝室 (ベージュの壁、濃色無垢フローリング、標準型暖炉、木材の暖炉まわり) のインテリア
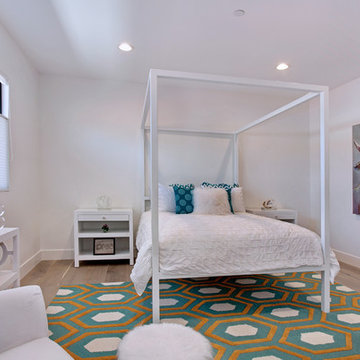
オレンジカウンティにある中くらいなコンテンポラリースタイルのおしゃれな客用寝室 (白い壁、セラミックタイルの床、標準型暖炉、漆喰の暖炉まわり) のインテリア
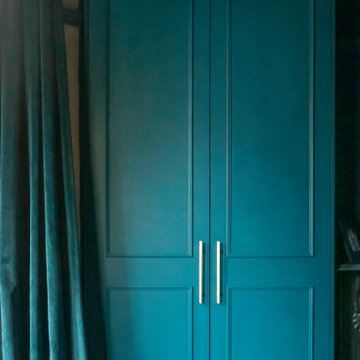
Use of the same enveloping and engaging colour for walls, ceilings and built in joinery gives this bedroom a dramatic feel, and contrary to popular belief, the dark ceiling actually makes the room feel larger than if you were to have a standard white ceiling. This allows the bright brass chandelier and artistic mural to shine through as the key features of the room. Light from the chandelier creates a delicate pattern across the ceiling and tops of the walls, creating quite a magical effect.
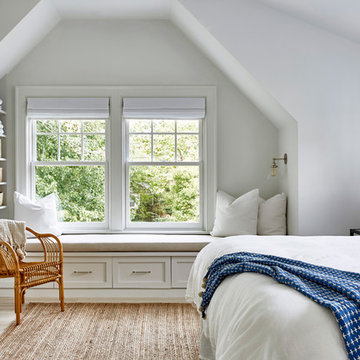
Architectural Advisement & Interior Design by Chango & Co.
Architecture by Thomas H. Heine
Photography by Jacob Snavely
See the story in Domino Magazine
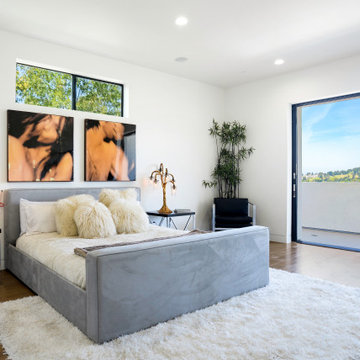
ロサンゼルスにある中くらいなコンテンポラリースタイルのおしゃれな寝室 (白い壁、淡色無垢フローリング、ベージュの床、横長型暖炉、漆喰の暖炉まわり) のインテリア
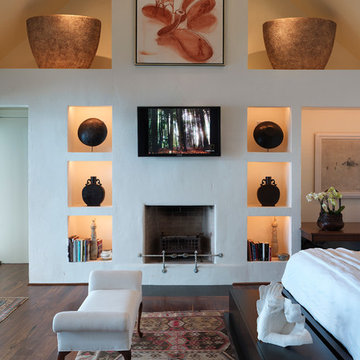
プロビデンスにある中くらいなコンテンポラリースタイルのおしゃれな主寝室 (白い壁、濃色無垢フローリング、標準型暖炉、漆喰の暖炉まわり) のインテリア
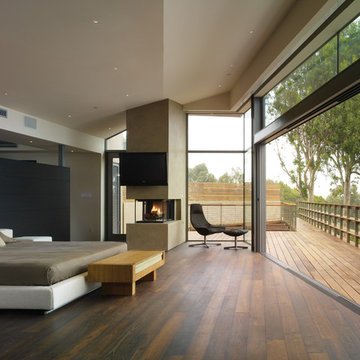
A view of the bedroom as it extends out to the deck overlooking the ocean.
ロサンゼルスにある中くらいなコンテンポラリースタイルのおしゃれな主寝室 (濃色無垢フローリング、両方向型暖炉、白い壁、漆喰の暖炉まわり) のレイアウト
ロサンゼルスにある中くらいなコンテンポラリースタイルのおしゃれな主寝室 (濃色無垢フローリング、両方向型暖炉、白い壁、漆喰の暖炉まわり) のレイアウト
高級なコンテンポラリースタイルの寝室 (漆喰の暖炉まわり、木材の暖炉まわり) の写真
1
