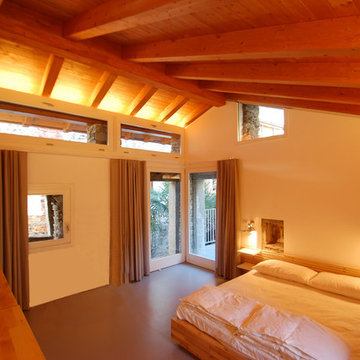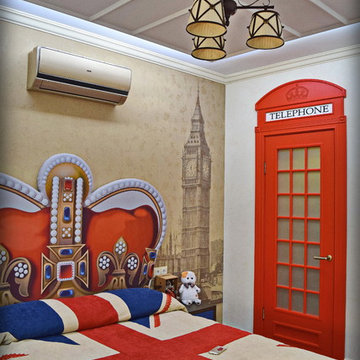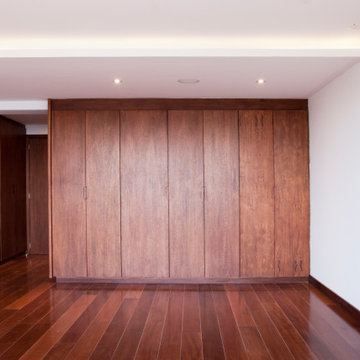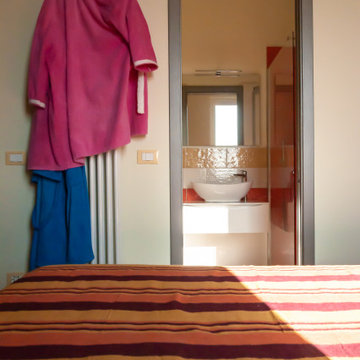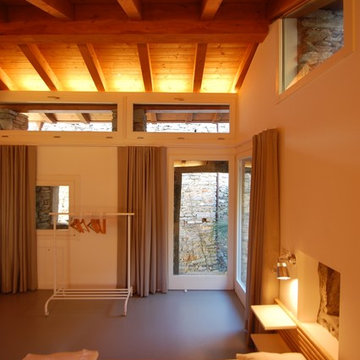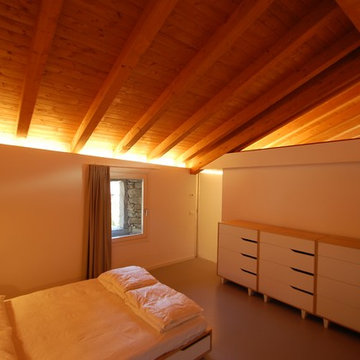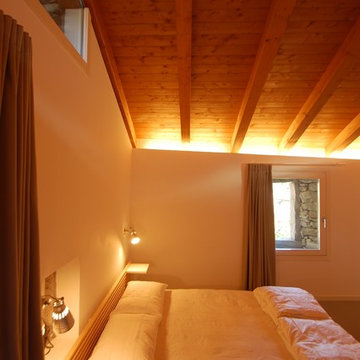高級な赤いコンテンポラリースタイルの主寝室 (茶色い床、グレーの床) の写真
絞り込み:
資材コスト
並び替え:今日の人気順
写真 1〜19 枚目(全 19 枚)
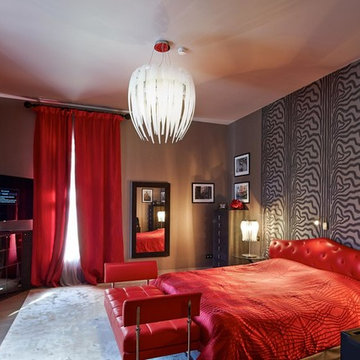
Дизайн Наталия Панина, фото Алексей Березкин
モスクワにある中くらいなコンテンポラリースタイルのおしゃれな主寝室 (グレーの壁、無垢フローリング、グレーの床)
モスクワにある中くらいなコンテンポラリースタイルのおしゃれな主寝室 (グレーの壁、無垢フローリング、グレーの床)
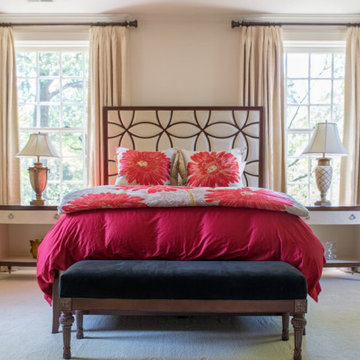
Project by Wiles Design Group. Their Cedar Rapids-based design studio serves the entire Midwest, including Iowa City, Dubuque, Davenport, and Waterloo, as well as North Missouri and St. Louis.
For more about Wiles Design Group, see here: https://wilesdesigngroup.com/
To learn more about this project, see here: https://wilesdesigngroup.com/refined-family-home
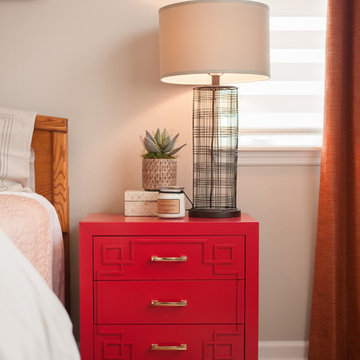
Our client asked for a comfortable home with lots of color!! With accents of reds and oranges, our designers transformed each space with the use of pattern, texture and creativity! Each room has its own personality, yet the home is harmonious in spirit. From the modern lighting selections, to the textured upholstery and accents, each element was carefully thought out.
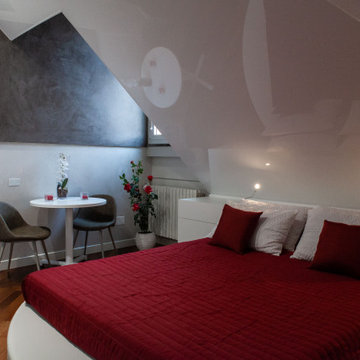
Abitazione in ampia mansarda.
Dopo un attento studio degli spazi, gli ambienti dell'abitazione sono stati radicalmente trasformati, rendendoli altamente funzionali.
Lo stile è minimale e le pareti sono in colori freddi.
L'abitazione cambia aspetto nelle ore notturne, grazie all'uso di strip led dai diversi colori.
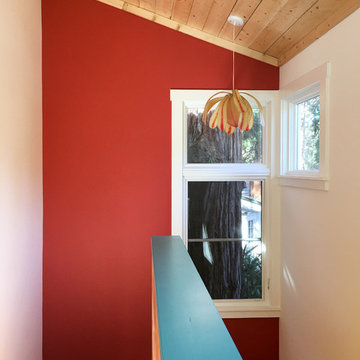
This home is situated on an uphill wooded lot. The owner loving her location , wanted to enlarge her one bedroom 700 SF home and maximize the feeling of being in the woods. The new 700 SF two story addition opens her kitchen to a small but airy eating space with a view of her hillside. The new lower floor workroom opens up onto a small deck. A window at the top of the stairs leading up to her new “treehouse bedroom” centers on a large redwood tree.
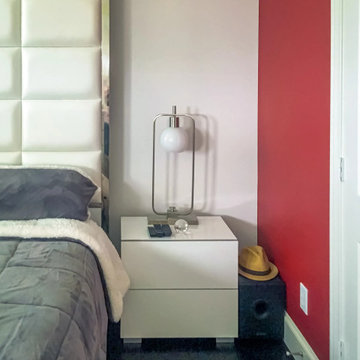
Tall, upholstered white bed adjacent to a lacquered white nightstand.
ヒューストンにある中くらいなコンテンポラリースタイルのおしゃれな主寝室 (赤い壁、濃色無垢フローリング、茶色い床) のインテリア
ヒューストンにある中くらいなコンテンポラリースタイルのおしゃれな主寝室 (赤い壁、濃色無垢フローリング、茶色い床) のインテリア
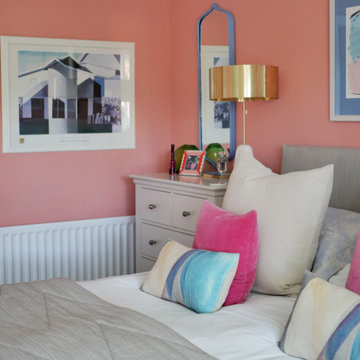
Pops of colour tempered with warm neautrals in this charming master bedroom
他の地域にある中くらいなコンテンポラリースタイルのおしゃれな主寝室 (ピンクの壁、カーペット敷き、暖炉なし、グレーの床)
他の地域にある中くらいなコンテンポラリースタイルのおしゃれな主寝室 (ピンクの壁、カーペット敷き、暖炉なし、グレーの床)
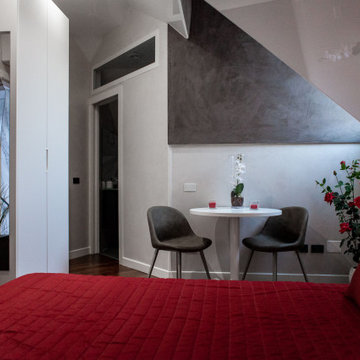
Abitazione in ampia mansarda.
Dopo un attento studio degli spazi, gli ambienti dell'abitazione sono stati radicalmente trasformati, rendendoli altamente funzionali.
Lo stile è minimale e le pareti sono in colori freddi.
L'abitazione cambia aspetto nelle ore notturne, grazie all'uso di strip led dai diversi colori.
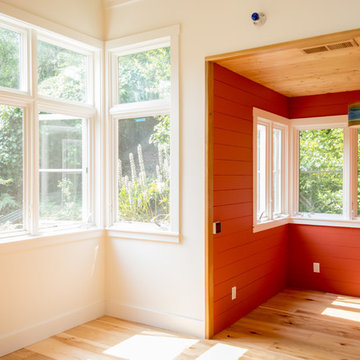
This home is situated on an uphill wooded lot. The owner loving her location , wanted to enlarge her one bedroom 700 SF home and maximize the feeling of being in the woods. The new 700 SF two story addition opens her kitchen to a small but airy eating space with a view of her hillside. The new lower floor workroom opens up onto a small deck. A window at the top of the stairs leading up to her new “treehouse bedroom” centers on a large redwood tree.
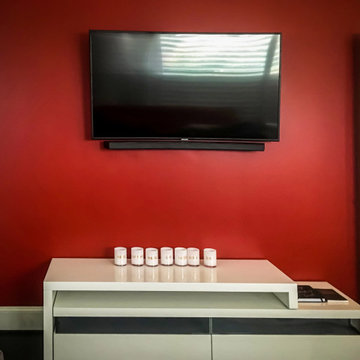
A television mounted on a red accent wall and above lacquered white, low-profile media console.
ヒューストンにある中くらいなコンテンポラリースタイルのおしゃれな主寝室 (赤い壁、濃色無垢フローリング、茶色い床) のインテリア
ヒューストンにある中くらいなコンテンポラリースタイルのおしゃれな主寝室 (赤い壁、濃色無垢フローリング、茶色い床) のインテリア
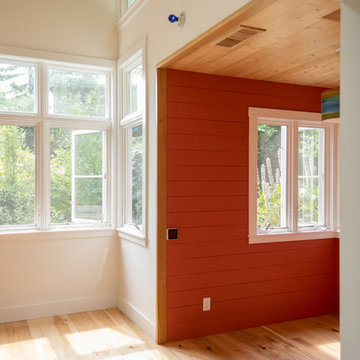
This home is situated on an uphill wooded lot. The owner loving her location , wanted to enlarge her one bedroom 700 SF home and maximize the feeling of being in the woods. The new 700 SF two story addition opens her kitchen to a small but airy eating space with a view of her hillside. The new lower floor workroom opens up onto a small deck. A window at the top of the stairs leading up to her new “treehouse bedroom” centers on a large redwood tree.
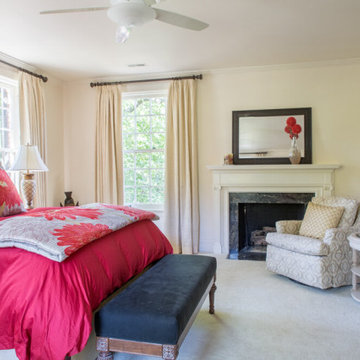
Project by Wiles Design Group. Their Cedar Rapids-based design studio serves the entire Midwest, including Iowa City, Dubuque, Davenport, and Waterloo, as well as North Missouri and St. Louis.
For more about Wiles Design Group, see here: https://wilesdesigngroup.com/
To learn more about this project, see here: https://wilesdesigngroup.com/refined-family-home
高級な赤いコンテンポラリースタイルの主寝室 (茶色い床、グレーの床) の写真
1
