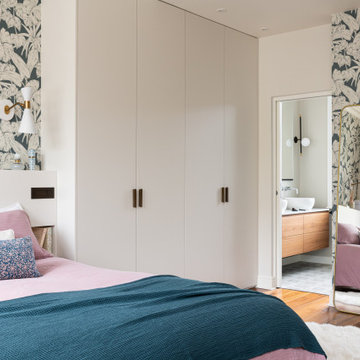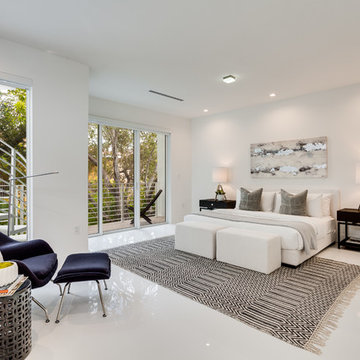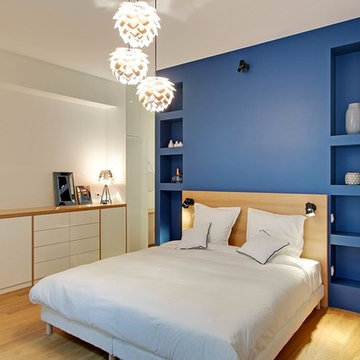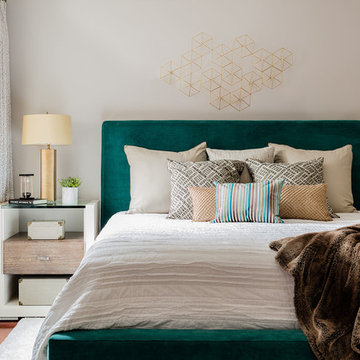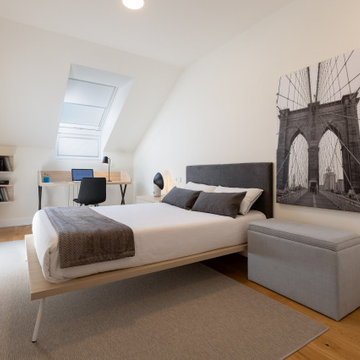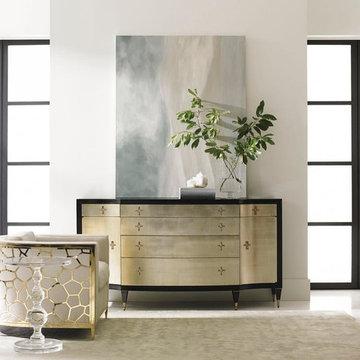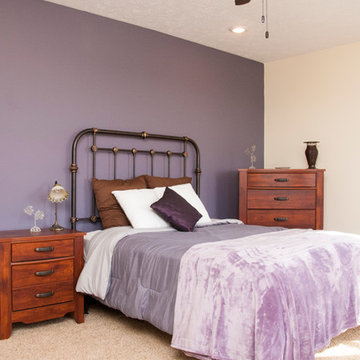高級なベージュのコンテンポラリースタイルの寝室の写真
絞り込み:
資材コスト
並び替え:今日の人気順
写真 21〜40 枚目(全 2,135 枚)
1/4
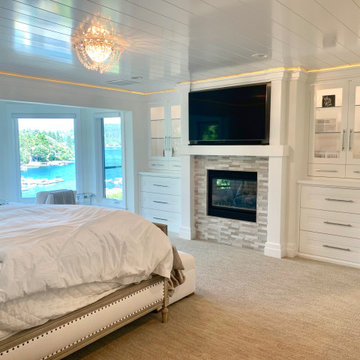
Master bedroom with a beautiful lake view by Mike Scorziell in Lake Arrowhead, California. Featuring built-in glass cabinets, custom stone fireplace, and lounge area.
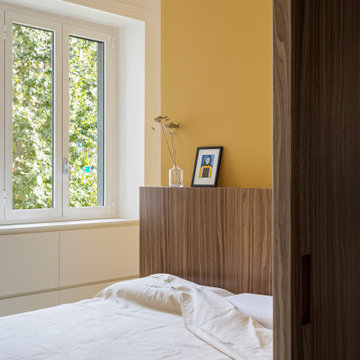
scorcio della camera matrimoniale; arredo su misura, testata letto in legno, parete in colore giallo ocra.
ミラノにある小さなコンテンポラリースタイルのおしゃれな主寝室 (黄色い壁、無垢フローリング、羽目板の壁) のインテリア
ミラノにある小さなコンテンポラリースタイルのおしゃれな主寝室 (黄色い壁、無垢フローリング、羽目板の壁) のインテリア

Master Bedroom
Photographer: Nolasco Studios
ロサンゼルスにある中くらいなコンテンポラリースタイルのおしゃれな主寝室 (茶色い壁、セラミックタイルの床、横長型暖炉、木材の暖炉まわり、グレーの床、グレーとブラウン) のレイアウト
ロサンゼルスにある中くらいなコンテンポラリースタイルのおしゃれな主寝室 (茶色い壁、セラミックタイルの床、横長型暖炉、木材の暖炉まわり、グレーの床、グレーとブラウン) のレイアウト
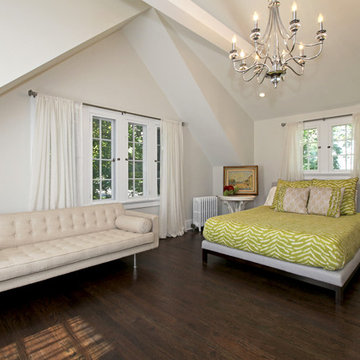
This master bedroom was created in this attic space taking advantage of vaulted ceilings. Barnett Design Build construction; Sean Raneiri photography.
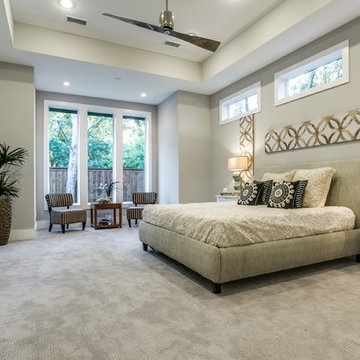
This open and spacious Master Retreat is inviting and has views of the backyard. It is both light and airy with the addition of the transom windows above the bed. Combined with a seating area that overlooks the backyard allows for you to be comfortable and spread out in the private area.
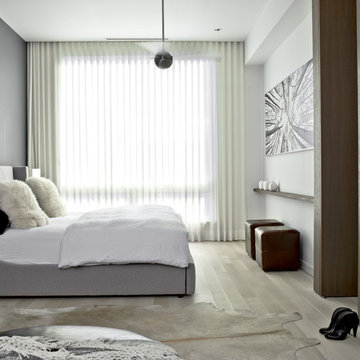
The master bedroom has windows looking out into the open air atrium/courtyard and the rear yard. The drapes, which allow light to filter in while protecting privacy, are installed in a pocket to hide their hardware. The wall of walnut paneling to the right features a hidden door leading into the large closet. The gray accent wall is a distinct, surprising element in the otherwise white walled house.
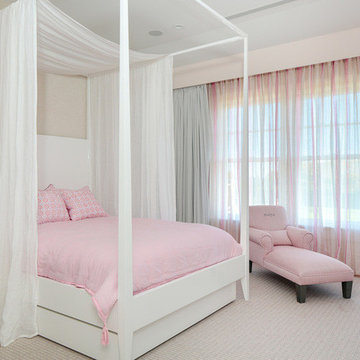
We designed the children’s rooms based on their needs. Sandy woods and rich blues were the choice for the boy’s room, which is also equipped with a custom bunk bed, which includes large steps to the top bunk for additional safety. The girl’s room has a pretty-in-pink design, using a soft, pink hue that is easy on the eyes for the bedding and chaise lounge. To ensure the kids were really happy, we designed a playroom just for them, which includes a flatscreen TV, books, games, toys, and plenty of comfortable furnishings to lounge on!
Project designed by interior design firm, Betty Wasserman Art & Interiors. From their Chelsea base, they serve clients in Manhattan and throughout New York City, as well as across the tri-state area and in The Hamptons.
For more about Betty Wasserman, click here: https://www.bettywasserman.com/
To learn more about this project, click here: https://www.bettywasserman.com/spaces/daniels-lane-getaway/
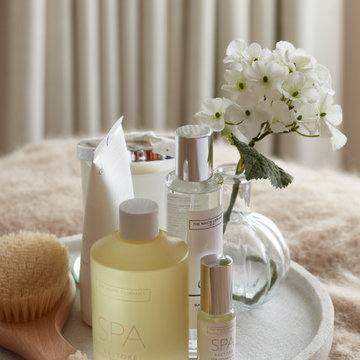
The owners of this beautiful home wanted a complete revamp of their master bedroom, which was dated and was need of much TLC. We introduced elements of strong accent colour and pattern, contemporary natural walls & flooring, lots of tactile fabrics and bespoke window treatments, mirrors and joinery. The house is now a warm, calm, inviting place for the lovely family that live there.
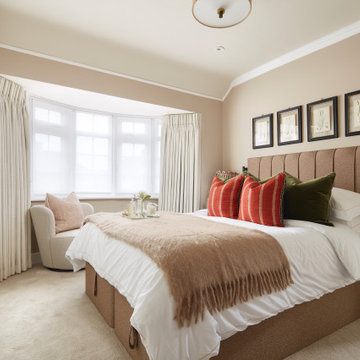
The owners of this beautiful home wanted a complete revamp of their master bedroom, which was dated and was need of much TLC. We introduced elements of strong accent colour and pattern, contemporary natural walls & flooring, lots of tactile fabrics and bespoke window treatments, mirrors and joinery. The house is now a warm, calm, inviting place for the lovely family that live there.
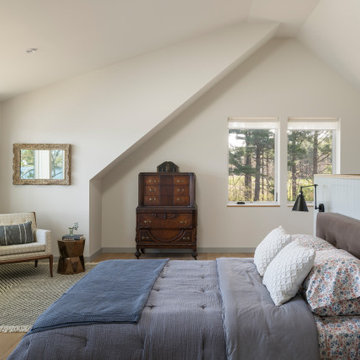
The primary suite includes a 15 foot span of windows overlooking Lake Champlain. Radiant heat is laid under wide plank white oak flooring. The half wall behind the bed allows for a dressing area with privacy but maintaining sight lines to the water view. There are dressers and a bench on the other side of the wall. Vertical paneling adds interest, capped in white oak to echo the window sills.
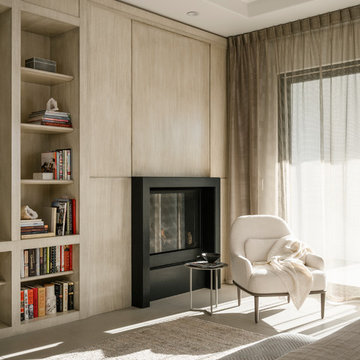
Photo by Lance Gerber
ロサンゼルスにある広いコンテンポラリースタイルのおしゃれな主寝室 (白い壁、磁器タイルの床、標準型暖炉、石材の暖炉まわり、グレーの床、グレーとブラウン) のインテリア
ロサンゼルスにある広いコンテンポラリースタイルのおしゃれな主寝室 (白い壁、磁器タイルの床、標準型暖炉、石材の暖炉まわり、グレーの床、グレーとブラウン) のインテリア
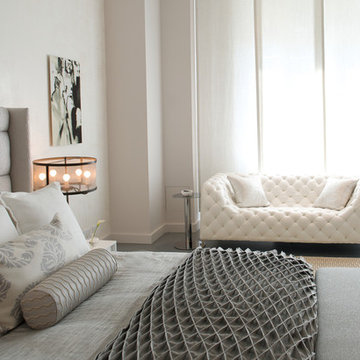
Tranquil bedrooms with a contemporary style show off cool color palettes and warm textures. Comfort is taken to a whole new level with plush upholstering, tufted textiles, and luxurious area rugs -- the layered fabrics create the perfect oasis to retreat to after a long and busy day.
Artwork and artisanal lighting add a touch of timeless trend, which, when paired with the overall softness of the space, create a balance between comfort and sophistication.
Project Location: New York City. Project designed by interior design firm, Betty Wasserman Art & Interiors. From their Chelsea base, they serve clients in Manhattan and throughout New York City, as well as across the tri-state area and in The Hamptons.
For more about Betty Wasserman, click here: https://www.bettywasserman.com/
To learn more about this project, click here: https://www.bettywasserman.com/spaces/south-chelsea-loft/
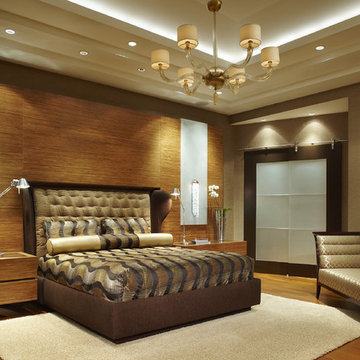
Master Bedroom
Photography by Brantley Photography
マイアミにある広いコンテンポラリースタイルのおしゃれな主寝室 (ベージュの壁、無垢フローリング、暖炉なし、ベージュの天井) のインテリア
マイアミにある広いコンテンポラリースタイルのおしゃれな主寝室 (ベージュの壁、無垢フローリング、暖炉なし、ベージュの天井) のインテリア
高級なベージュのコンテンポラリースタイルの寝室の写真
2
