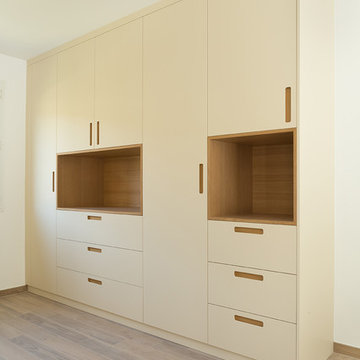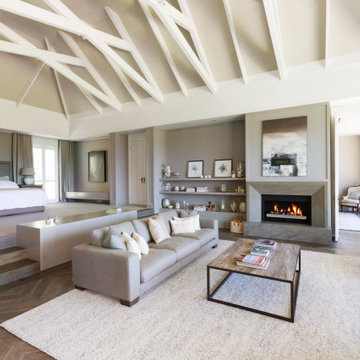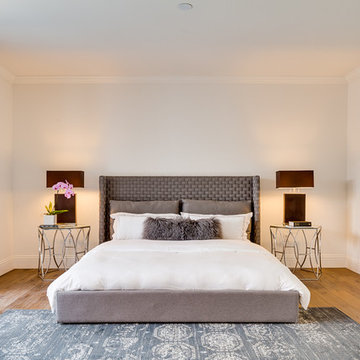高級なベージュのコンテンポラリースタイルの寝室 (茶色い床、ピンクの床) の写真
絞り込み:
資材コスト
並び替え:今日の人気順
写真 1〜20 枚目(全 392 枚)
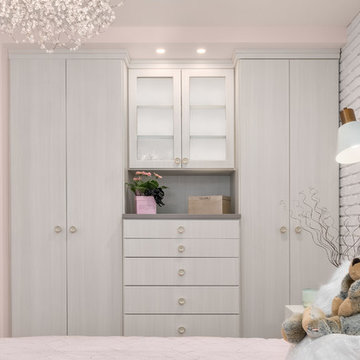
It was time for a new style for this teenager’s bedroom. She desperately needed more room for clothes while dreaming of a grown-up room with drapes and a velvet bed. Too busy with teen life to focus on working with a designer, her mother offered the general guidelines. Design a room that will transition into young adulthood with furnishings that will be transferable to her apartment in the future. Two must haves: the color “millennial pink” and a hardwood floor!
This dark walk-out basement-bedroom was transformed into a bright, efficient, grown-up room so inviting that it earned the name “precious”!
Clarity Northwest Photography: Matthew Gallant
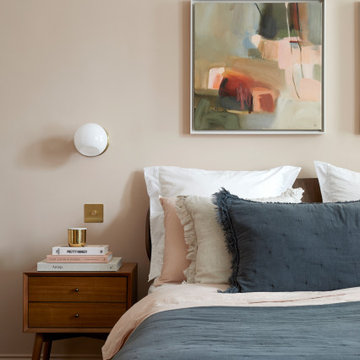
Calm and tranquil master bedroom in North West London.
ロンドンにある小さなコンテンポラリースタイルのおしゃれな主寝室 (ピンクの壁、無垢フローリング、暖炉なし、茶色い床) のレイアウト
ロンドンにある小さなコンテンポラリースタイルのおしゃれな主寝室 (ピンクの壁、無垢フローリング、暖炉なし、茶色い床) のレイアウト
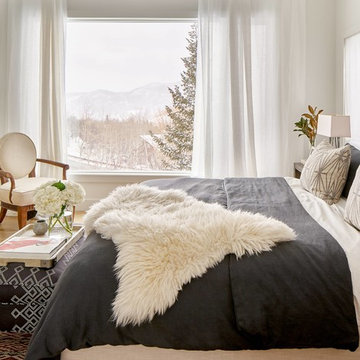
Photography by David Patterson
Builder Rob Taylor
Developer Grove Mountain Properties
デンバーにある広いコンテンポラリースタイルのおしゃれな主寝室 (白い壁、無垢フローリング、茶色い床、グレーとブラウン)
デンバーにある広いコンテンポラリースタイルのおしゃれな主寝室 (白い壁、無垢フローリング、茶色い床、グレーとブラウン)
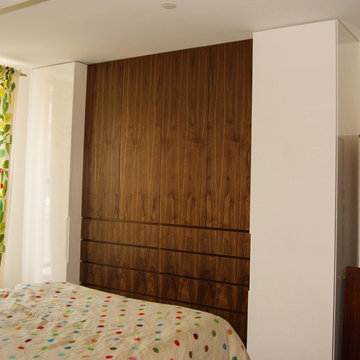
Storage always comes in a premium in NYC. This custom wardrobe makes efficient use of limited space in a master bedroom of a NYC condo. The warm walnut wood veneer is juxtaposed next to high gloss laminate. The clean design approach utilize concealed routed finger pulls and eliminate need for knobs and pulls.
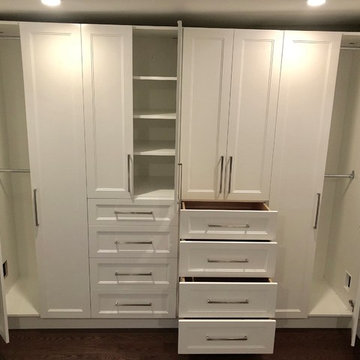
custom built-in/wardrobe in master bedroom.
Lots of hanging space with lots of storage and (8) drawers.
High quality materials only.
トロントにある小さなコンテンポラリースタイルのおしゃれな主寝室 (ベージュの壁、濃色無垢フローリング、暖炉なし、茶色い床) のインテリア
トロントにある小さなコンテンポラリースタイルのおしゃれな主寝室 (ベージュの壁、濃色無垢フローリング、暖炉なし、茶色い床) のインテリア
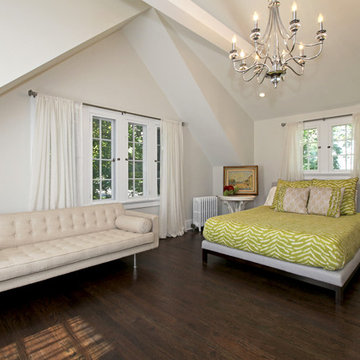
This master bedroom was created in this attic space taking advantage of vaulted ceilings. Barnett Design Build construction; Sean Raneiri photography.
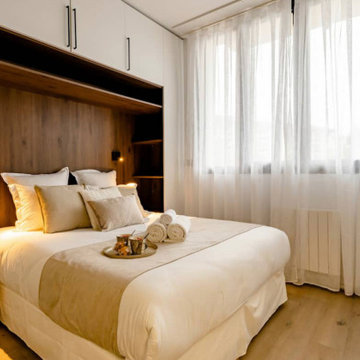
Studio de location touristique à Annecy. La cuisine accueil un ilot central avec espace repas.
Le lit est encastré dans un meuble dessiné sur mesure qui sert de rangement vêtements, de table de nuit ainsi que pour cacher les appareils techniques.
Face au lit, une baignoire balnéo a été installé pour que les visiteurs puissent se détendre après leur journée.
Un vidéo projecteur au dessus du lit à été installé pour diffuser des films sur le grand mur blanc.

Rodwin Architecture & Skycastle Homes
Location: Boulder, Colorado, USA
Interior design, space planning and architectural details converge thoughtfully in this transformative project. A 15-year old, 9,000 sf. home with generic interior finishes and odd layout needed bold, modern, fun and highly functional transformation for a large bustling family. To redefine the soul of this home, texture and light were given primary consideration. Elegant contemporary finishes, a warm color palette and dramatic lighting defined modern style throughout. A cascading chandelier by Stone Lighting in the entry makes a strong entry statement. Walls were removed to allow the kitchen/great/dining room to become a vibrant social center. A minimalist design approach is the perfect backdrop for the diverse art collection. Yet, the home is still highly functional for the entire family. We added windows, fireplaces, water features, and extended the home out to an expansive patio and yard.
The cavernous beige basement became an entertaining mecca, with a glowing modern wine-room, full bar, media room, arcade, billiards room and professional gym.
Bathrooms were all designed with personality and craftsmanship, featuring unique tiles, floating wood vanities and striking lighting.
This project was a 50/50 collaboration between Rodwin Architecture and Kimball Modern
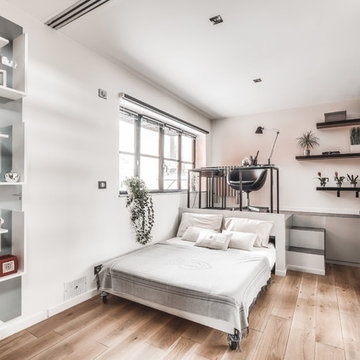
Une des problématiques traitée dans ce projet est la création d'un espace chambre/ bureau, selon si les grands enfants sont là le week-end. Canapé lit et table basse amovibles, création d'une petite estrade avec le coin bureau, porte coulissante. Les deux autres chambres sont rénovées, re-décorées, création de banquette sous les fenêtres.
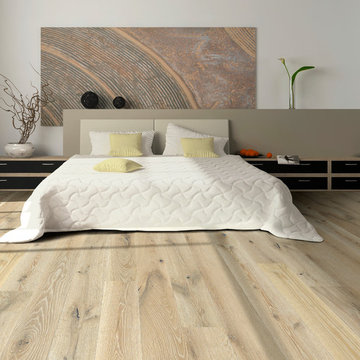
The floor is Hallmark Floors Balboa from the Alta Vista Collection. To see the rest of the colors in the collection click here: http://hallmarkfloors.com/hallmark-hardwoods/alta-vista-hardwood-collection/
Alta Vista is a trip to vintage European design. This Hallmark Floors collection is crafted out of genuine French White Oak. For centuries, white oak has been used for everything from flooring to shipbuilding because of its stability.
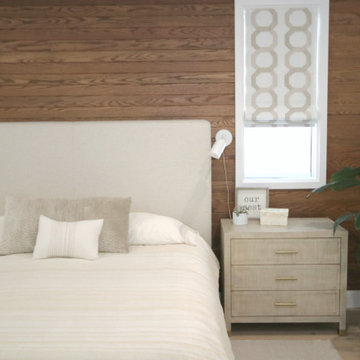
The couple wanted a clean and serene master bedroom with relaxing colors and organic bedding. This tone on tone room in beige, grey and white is soothing and a space to relax.
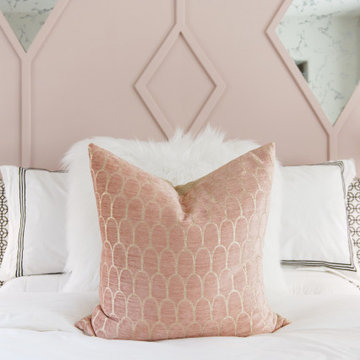
A contemporary "Pretty in Pink" bedroom for any girl of any age. The soft, matte blush pink custom accent wall adorned with antique, mercury glass to elevate the room. One can't help but take in the small understated details with the luxurious fabrics on the accent pillows and the signature art to compliment the room.
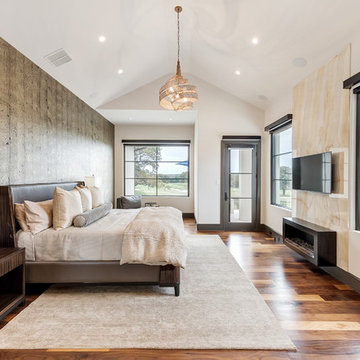
Master Bedroom with custom made ebony king bed and bedside tables. Walnut hardwood floors and custom rug by The Rug Company. Fireplace features an onxy slab. Innovations wall-covering on headboard wall.
Charles Lauersdorf
Realty Pro Shots
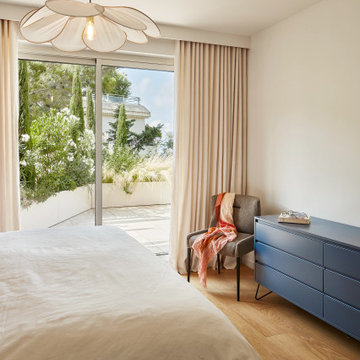
ニースにある中くらいなコンテンポラリースタイルのおしゃれな主寝室 (白い壁、淡色無垢フローリング、暖炉なし、茶色い床) のインテリア
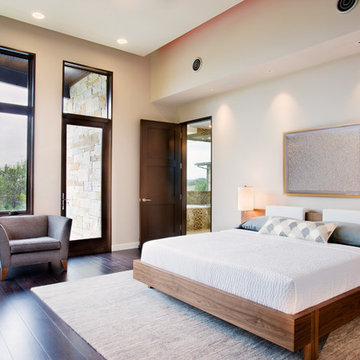
Attempting to capture a Hill Country view, this contemporary house surrounds a cluster of trees in a generous courtyard. Water elements, photovoltaics, lighting controls, and ‘smart home’ features are essential components of this high-tech, yet warm and inviting home.
Published:
Bathroom Trends, Volume 30, Number 1
Austin Home, Winter 2012
Photo Credit: Coles Hairston
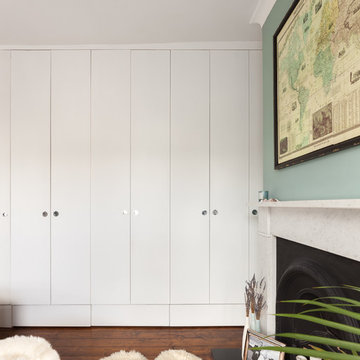
Peter Landers
ロンドンにある広いコンテンポラリースタイルのおしゃれな主寝室 (緑の壁、濃色無垢フローリング、標準型暖炉、石材の暖炉まわり、茶色い床)
ロンドンにある広いコンテンポラリースタイルのおしゃれな主寝室 (緑の壁、濃色無垢フローリング、標準型暖炉、石材の暖炉まわり、茶色い床)
高級なベージュのコンテンポラリースタイルの寝室 (茶色い床、ピンクの床) の写真
1

