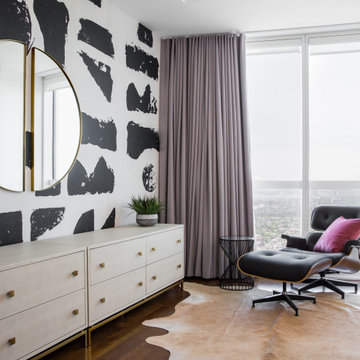高級なコンテンポラリースタイルの寝室 (格子天井、茶色い床) の写真
絞り込み:
資材コスト
並び替え:今日の人気順
写真 1〜20 枚目(全 32 枚)
1/5
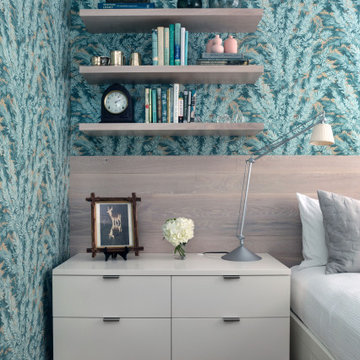
A "grown up" childhood room for a clients grown daughter. Custom. millwork and bed with fun colorful wallpaper. Built in storage to maximize space in a tiny room.
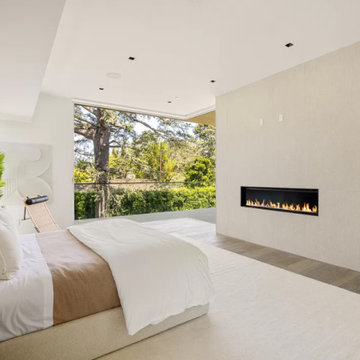
Over garage ADU, Studio with kitchen and dinette
オレンジカウンティにある小さなコンテンポラリースタイルのおしゃれなロフト寝室 (白い壁、濃色無垢フローリング、暖炉なし、茶色い床、格子天井) のインテリア
オレンジカウンティにある小さなコンテンポラリースタイルのおしゃれなロフト寝室 (白い壁、濃色無垢フローリング、暖炉なし、茶色い床、格子天井) のインテリア
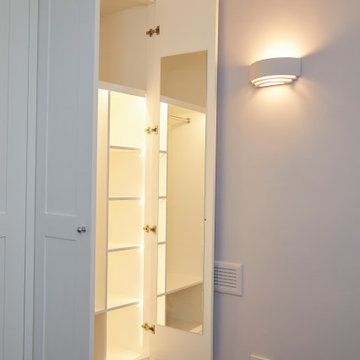
This master bedroom is quite small and dark so it was important to create as much storage as possible, so we made the most of the height of the ceilings with the design of these built-in wardrobes. It was also essential to install LED strip lights inside which are turned on when the doors are opened, so make sure that the client can easily find what they are looking for on a dark winter morning!
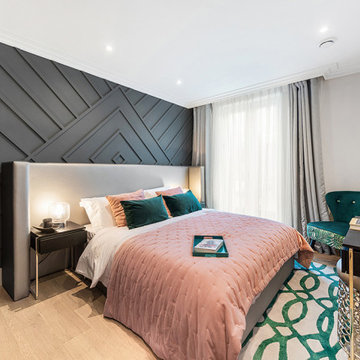
Modern bedroom with a creative paneling behind the luxury headboard.
エセックスにある中くらいなコンテンポラリースタイルのおしゃれな主寝室 (グレーの壁、淡色無垢フローリング、暖炉なし、茶色い床、格子天井、パネル壁、アクセントウォール) のインテリア
エセックスにある中くらいなコンテンポラリースタイルのおしゃれな主寝室 (グレーの壁、淡色無垢フローリング、暖炉なし、茶色い床、格子天井、パネル壁、アクセントウォール) のインテリア
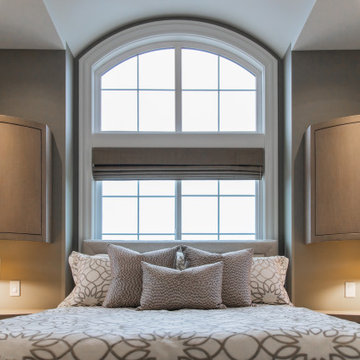
This is one of the guest bedrooms for the home. Furniture custom designed by Kim Bauer, Bauer Design Group. Custom Bedding and drapery as well.
ロサンゼルスにある広いコンテンポラリースタイルのおしゃれな客用寝室 (マルチカラーの壁、無垢フローリング、茶色い床、格子天井) のインテリア
ロサンゼルスにある広いコンテンポラリースタイルのおしゃれな客用寝室 (マルチカラーの壁、無垢フローリング、茶色い床、格子天井) のインテリア
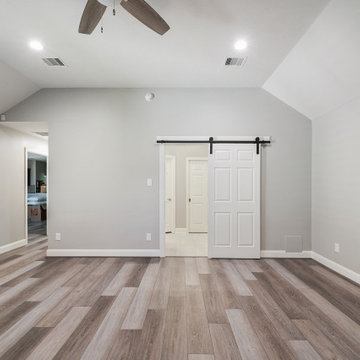
Master Bedroom and Bath Entrance via Barn Door.
New Doors
New Lights and Ceiling Fans with Smart Switches
Flooring Astroguard Patagonia Color Broadmoor 8mm
Paint TRIM SW7009 PEARLY WHITE
Paint WALL SW7043 WORLDLY GRAY
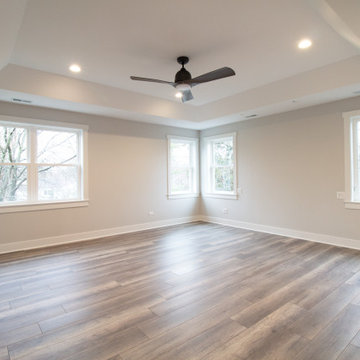
Master Suite. Wide Plank Hardwood Flooring. Windows. Ceiling Fan. Large Walk in Closet. Large Bathroom. Coffered Ceiling.
シカゴにある広いコンテンポラリースタイルのおしゃれな主寝室 (ベージュの壁、無垢フローリング、茶色い床、格子天井) のレイアウト
シカゴにある広いコンテンポラリースタイルのおしゃれな主寝室 (ベージュの壁、無垢フローリング、茶色い床、格子天井) のレイアウト
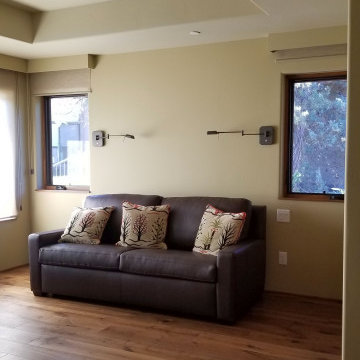
Coffered ceiling adds volume and interest to a guest bedroom. Built-in wall valances permit blinds to retract fully out of view. Hardwood floor is barefoot friendly following pool use. Ceiling-mounted mini-split air conditioning system regulates temperature separately for each room.
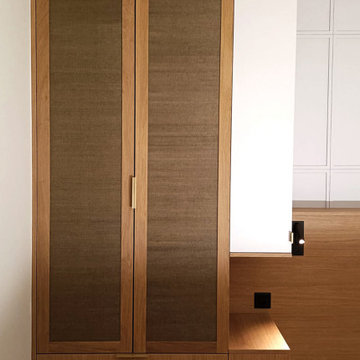
J'ai effectué un travail 100% à distance pour cet appartement neuf situé en Suisse. L'enjeu était d'imaginer l'aménagement complet de la suite parentale en intégrant les différentes fonctions de tête de lit, chevets , rangements et dressings. Dans un style contemporain et chaleureux, j'ai dessiné le projet à partir des cotations de la pièce qui m'ont été transmises (plan du constructeur). La modélisation 3D , les différentes coupes et plans édités ont permis aux propriétaires et au menuisier sur place de totalement cerner le design attendu et de clarifier les aspects techniques. J'ai aussi eu l'occasion de suggérer les teintes et les matériaux à employer ainsi que les accessoires (poignées, liseuses encastrés.. etc). Quelques semaines plus tard le projet tout à fait fidèle à pris vie, quelle fierté !
Caractéristiques de la décoration : bois massif et chêne texturé pour cet agencement sur mesure. Décor en laque clair, teinte gris perle au mur. Poignées en laiton brossé (doré) pour une touche d'éclat. Bandeau LED avec éclairage chaud, intégré à l'intérieur des rangements
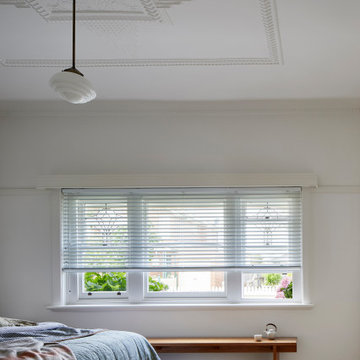
Coburg Frieze is a purified design that questions what’s really needed.
The interwar property was transformed into a long-term family home that celebrates lifestyle and connection to the owners’ much-loved garden. Prioritising quality over quantity, the crafted extension adds just 25sqm of meticulously considered space to our clients’ home, honouring Dieter Rams’ enduring philosophy of “less, but better”.
We reprogrammed the original floorplan to marry each room with its best functional match – allowing an enhanced flow of the home, while liberating budget for the extension’s shared spaces. Though modestly proportioned, the new communal areas are smoothly functional, rich in materiality, and tailored to our clients’ passions. Shielding the house’s rear from harsh western sun, a covered deck creates a protected threshold space to encourage outdoor play and interaction with the garden.
This charming home is big on the little things; creating considered spaces that have a positive effect on daily life.
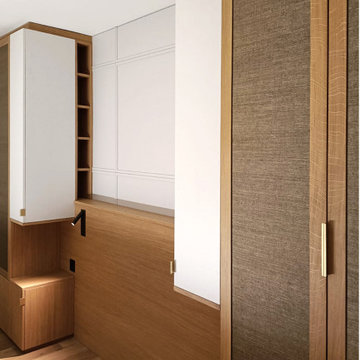
J'ai effectué un travail 100% à distance pour cet appartement neuf situé en Suisse. L'enjeu était d'imaginer l'aménagement complet de la suite parentale en intégrant les différentes fonctions de tête de lit, chevets , rangements et dressings. Dans un style contemporain et chaleureux, j'ai dessiné le projet à partir des cotations de la pièce qui m'ont été transmises (plan du constructeur). La modélisation 3D , les différentes coupes et plans édités ont permis aux propriétaires et au menuisier sur place de totalement cerner le design attendu et de clarifier les aspects techniques. J'ai aussi eu l'occasion de suggérer les teintes et les matériaux à employer ainsi que les accessoires (poignées, liseuses encastrés.. etc). Quelques semaines plus tard le projet tout à fait fidèle à pris vie, quelle fierté !
Caractéristiques de la décoration : bois massif et chêne texturé pour cet agencement sur mesure. Décor en laque clair, teinte gris perle au mur. Poignées en laiton brossé (doré) pour une touche d'éclat. Bandeau LED avec éclairage chaud, intégré à l'intérieur des rangements
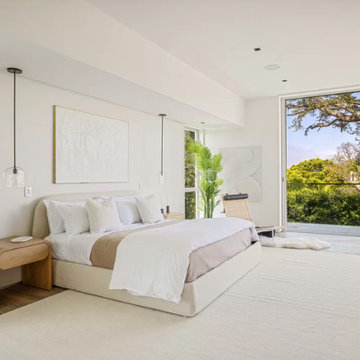
Over garage ADU, Studio with kitchen and dinette
オレンジカウンティにある小さなコンテンポラリースタイルのおしゃれなロフト寝室 (白い壁、濃色無垢フローリング、暖炉なし、茶色い床、格子天井) のレイアウト
オレンジカウンティにある小さなコンテンポラリースタイルのおしゃれなロフト寝室 (白い壁、濃色無垢フローリング、暖炉なし、茶色い床、格子天井) のレイアウト
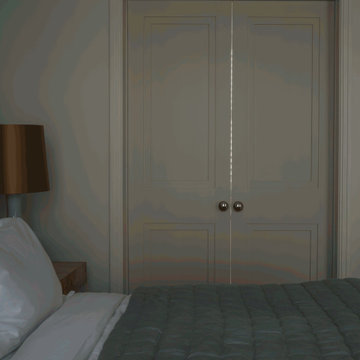
Double pocket doors to the master en-suite
ロンドンにある広いコンテンポラリースタイルのおしゃれな主寝室 (茶色い壁、濃色無垢フローリング、暖炉なし、茶色い床、格子天井)
ロンドンにある広いコンテンポラリースタイルのおしゃれな主寝室 (茶色い壁、濃色無垢フローリング、暖炉なし、茶色い床、格子天井)
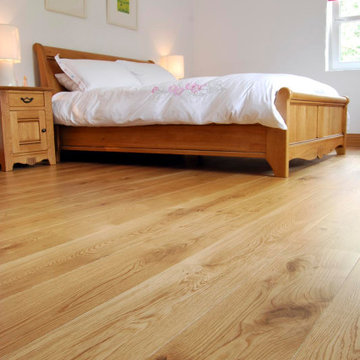
While a minimally sized property, the rich tones in the client’s bespoke wood floors and complimenting tiling that contrasted with the bright wall colours came together to reflect the home of someone appreciative of the simple things in life over the grandiose.
Use of minimal photographic lighting ensured a natural look to each image that best reflected home.
Integration of natural woodland hued flooring, was the ideal solution for this quiet family home situated off the beaten track near Ballinamallard in the County Fermanagh countryside.
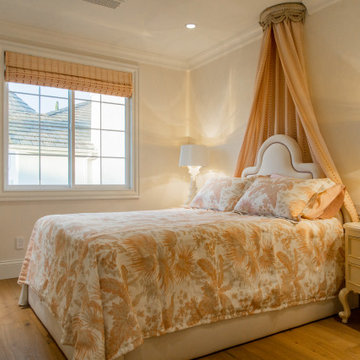
This is one of the guest bedrooms for the home. Furniture custom designed by Kim Bauer, Bauer Design Group. Custom Bedding and drapery as well.
ロサンゼルスにある広いコンテンポラリースタイルのおしゃれな客用寝室 (マルチカラーの壁、無垢フローリング、茶色い床、格子天井) のインテリア
ロサンゼルスにある広いコンテンポラリースタイルのおしゃれな客用寝室 (マルチカラーの壁、無垢フローリング、茶色い床、格子天井) のインテリア
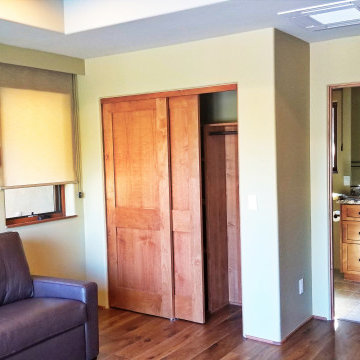
Wall colored valances allow full retraction of blinds from view. Cassette mini-split climate control allows individual room temperature preferences
フェニックスにある中くらいなコンテンポラリースタイルのおしゃれな客用寝室 (緑の壁、無垢フローリング、茶色い床、格子天井) のインテリア
フェニックスにある中くらいなコンテンポラリースタイルのおしゃれな客用寝室 (緑の壁、無垢フローリング、茶色い床、格子天井) のインテリア
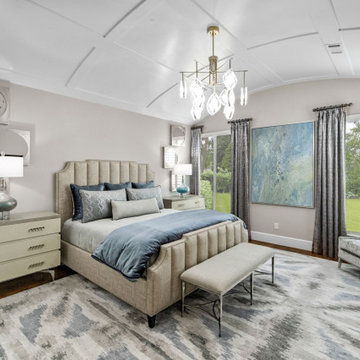
Susan Semmelmann is famed for audacious design statements, but she also cherishes the simplicity and elegance of a Step into the realm of your Dream Home with us. We curate the look and feel of your desired abode, encompassing all elements from illuminations to adornments.
While Susan Semmelmann is acclaimed for her daring design declarations, she holds a deep reverence for the allure of chic, minimalist aesthetics. Our fabrics, draperies, and furnishings are skillfully fashioned at our Fort Worth Fabric Studio - a vibrant, woman-led establishment nestled in the heart of Texas.
Your dream living room comes to life with a prominent white brick accent wall and fireplace, lending an urban twist to your Texan home. Resting beneath a dazzling crystal chandelier are plush beige couches, creating a harmonious balance between comfort and elegance. Our concept of a bathroom is a place for you to dissolve the day's stresses; thus, we utilized a serene, all-white palette and emphasized absolute balance within your personal retreat. Amidst designing your symmetrically placed, eggshell cabinets, we laid down a classy marble floor intended for regal footfalls. The center stage is dominated by a spotless, inviting plunge bath designed for indulgent bubble baths.
In crafting your dream kitchen, we married chic design with timeless elegance. Across a single stretch, we merged eggshell cabinets and a marble countertop with a smoothly integrated sink, dishwasher, and state-of-the-art oven. The dark wood floors and custom brown drapes add warmth and contrast to the space, accentuating the room's modern-yet-classic appeal.
With the bounty of countertop space ready to echo your personal style, we’ll inject a unique decorative flourish guaranteed to impress your visitors. For an innovative take on modern home conception, trust Susan Semmelmann and her 23 years of Interior Design experience to realize your dreams.
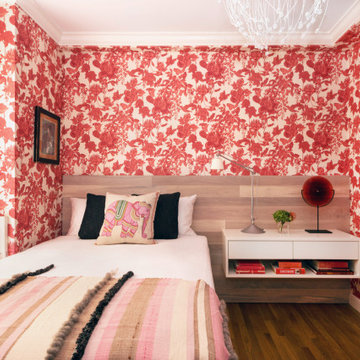
A "grown up" childhood room for a clients grown daughter. Custom. millwork and bed with fun colorful wallpaper. Built in storage to maximize space in a tiny room.
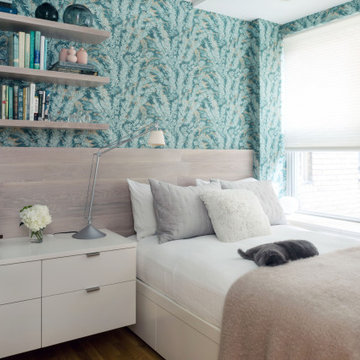
A "grown up" childhood room for a clients grown daughter. Custom. millwork and bed with fun colorful wallpaper. Built in storage to maximize space in a tiny room.
高級なコンテンポラリースタイルの寝室 (格子天井、茶色い床) の写真
1
