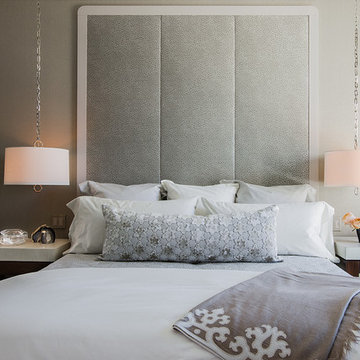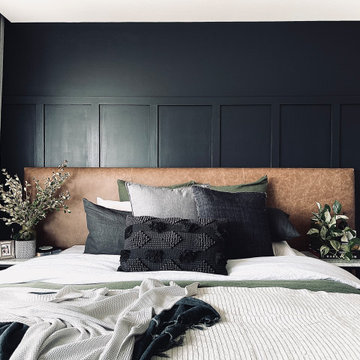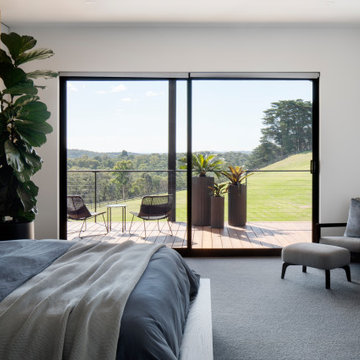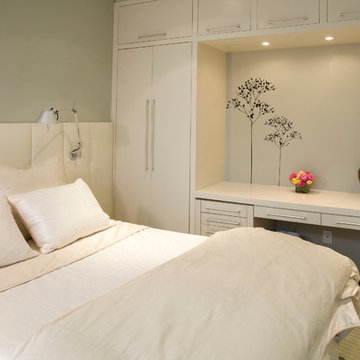ラグジュアリーな広いコンテンポラリースタイルの寝室の写真
絞り込み:
資材コスト
並び替え:今日の人気順
写真 1〜20 枚目(全 3,499 枚)
1/4
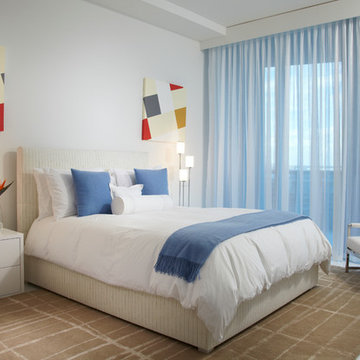
Modern Guest Bedroom, Miami Beach.
Ocean front, Luxury home in Miami Beach.
Projects by J Design Group, Your friendly Interior designers firm in Miami, FL. at your service.
AVENTURA MAGAZINE selected our client’s luxury 5000 Sf ocean front apartment in Miami Beach, to publish it in their issue and they Said:
Story by Linda Marx, Photography by Daniel Newcomb
Light & Bright
New York snowbirds redesigned their Miami Beach apartment to take advantage of the tropical lifestyle.
New York snowbirds redesigned their Miami Beach apartment to take advantage of the tropical lifestyle.
WHEN INTERIOR DESIGNER JENNIFER CORREDOR was asked to recreate a four-bedroom, six-bath condominium at The Bath Club in Miami Beach, she seized the opportunity to open the rooms and better utilize the vast ocean views.
In five months last year, the designer transformed a dark and closed 5,000-square-foot unit located on a high floor into a series of sweeping waterfront spaces and updated the well located apartment into a light and airy retreat for a sports-loving family of five.
“They come down from New York every other weekend and wanted to make their waterfront home a series of grand open spaces,” says Jennifer Corrredor, of the J. Design Group in Miami, a firm specializing in modern and contemporary interiors. “Since many of the rooms face the ocean, it made sense to open and lighten up the home, taking advantage of the awesome views of the sea and the bay.”
The designer used 40 x 40 all white tile throughout the apartment as a clean base. This way, her sophisticated use of color would stand out and bring the outdoors in.
The close-knit family members—two parents and three boys in college—like to do things together. But there were situations to overcome in the process of modernizing and opening the space. When Jennifer Corredor was briefed on their desires, nothing seemed too daunting. The confident designer was ready to delve in. For example, she fixed an area at the front door
that was curved. “The wood was concave so I straightened it out,” she explains of a request from the clients. “It was an obstacle that I overcame as part of what I do in a redesign. I don’t consider it a difficult challenge. Improving what I see is part of the process.”
She also tackled the kitchen with gusto by demolishing a wall. The kitchen had formerly been enclosed, which was a waste of space and poor use of available waterfront ambience. To create a grand space linking the kitchen to the living room and dining room area, something had to go. Once the wall was yesterday’s news, she relocated the refrigerator and freezer (two separate appliances) to the other side of the room. This change was a natural functionality in the new open space. “By tearing out the wall, the family has a better view of the kitchen from the living and dining rooms,” says Jennifer Corredor, who also made it easier to walk in and out of one area and into the other. “The views of the larger public space and the surrounding water are breathtaking.
Opening it up changed everything.”
They clients can now see the kitchen from the living and dining areas, and at the same time, dwell in an airy and open space instead of feeling stuck in a dark enclosed series of rooms. In fact, the high-top bar stools that Jennifer Corredor selected for the kitchen can be twirled around to use for watching TV in the living room.
In keeping with the theme of moving seamlessly from one room to the other, Corredor designed a subtle wall of glass in the living room along with lots of comfortable seating. This way, all family members feel at ease while relaxing, talking, or watching sporting events on the large flat screen television. “For this room, I wanted more open space, light and a supreme airy feeling,” she says. “With the glass design making a statement, it quickly became the star of the show.”…….
….. To add texture and depth, Jennifer Corredor custom created wood doors here, and in other areas of the home. They provide a nice contrast to the open Florida tropical feel. “I added character to the openness by using exotic cherry wood,” she says. “I repeated this throughout the home and it works well.”
Known for capturing the client’s vision while adding her own innovative twists, Jennifer Corredor lightened the family room, giving it a contemporary and modern edge with colorful art and matching throw pillows on the sofas. She added a large beige leather ottoman as the center coffee table in the room. This round piece was punctuated with a bold-toned flowering plant atop. It effortlessly matches the pillows and colors of the contemporary canvas.
Jennifer Corredor also gutted all of the bathrooms, resulting in a major redesign of the master. She jettisoned the whirlpool and created the dazzling illusion of a floating tub. From an area where there were two toilets, she eliminated one to make a grand rectangular shower, which became an overall showpiece. The master bath went from being just a functional water closet to a sophisticated spa-like space. “The client said I was ‘delicious’ after seeing the change,” laughed Jennifer Corredor, who emphasized that her clients love their part-time life in South Florida more each time they come down. Even when the husband has to work from their Miami Beach digs, he is surrounded by tropical beauty. For instance, there are times when the master bedroom must double as the husband’s home office.
The room had to be large enough to accommodate a working space for this purpose. So Jennifer Corredor placed an appropriate table near the window and across from the king-size bed. “No blocking of the amazing water view was necessary,” she says. “I kept an open space with a lot of white so It functions well and the work space fits right in.” She repeated the bold modern art in the room as well as in the guest bedroom, which also has a workspace for the sons when they are home from school and need to study.
The designer is still happy and glowing with the results of her toil in this apartment. She gets a “spiritual feeling” when she walks inside. “It is so peaceful and serene, with subtle hints of explosive statements,” she says. “The entire space is open, yet anchored by the warmth of the exotic woods.” The client wrote Jennifer Corredor a letter at the end of the project congratulating her on a
job well done. She revealed that owning a Miami Beach home was her husband’s dream 30 years ago. “Now we have a quality perfect yet practical home,” she wrote to the designer. “You solved the challenges, and the end
result far exceeds our expectations. We love it.”
Thanks for your interest in our Contemporary Interior Design projects and if you have any question please do not hesitate to ask us.
http://www.JDesignGroup.com
305.444.4611
Modern Interior designer Miami. Contemporary
Miami
Miami Interior Designers
Miami Interior Designer
Interior Designers Miami
Interior Designer Miami
Modern Interior Designers
Modern Interior Designer
Modern interior decorators
Modern interior decorator
Contemporary Interior Designers
Contemporary Interior Designer
Interior design decorators
Interior design decorator
Interior Decoration and Design
Black Interior Designers
Black Interior Designer
Interior designer
Interior designers
Interior design decorators
Interior design decorator
Home interior designers
Home interior designer
Interior design companies
Interior decorators
Interior decorator
Decorators
Decorator
Miami Decorators
Miami Decorator
Decorators Miami
Decorator Miami
Interior Design Firm
Interior Design Firms
Interior Designer Firm
Interior Designer Firms
Interior design
Interior designs
home decorators
Interior decorating Miami
Best Interior Designers.
225 Malaga Ave.
Coral Gable, FL 33134
http://www.JDesignGroup.com
305.444.4611

Modern Bedroom with wood slat accent wall that continues onto ceiling. Neutral bedroom furniture in colors black white and brown.
ロサンゼルスにある広いコンテンポラリースタイルのおしゃれな主寝室 (白い壁、淡色無垢フローリング、標準型暖炉、タイルの暖炉まわり、茶色い床、板張り天井、板張り壁) のレイアウト
ロサンゼルスにある広いコンテンポラリースタイルのおしゃれな主寝室 (白い壁、淡色無垢フローリング、標準型暖炉、タイルの暖炉まわり、茶色い床、板張り天井、板張り壁) のレイアウト
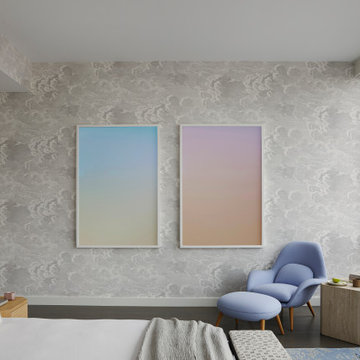
Key decor elements include: Vintage honed travertine side table from Joe Robbins Design, Swoon chair and ottoman by Space Copenhagen upholstered in Vidar fabric, Bench by De La Espada upholstered in Kate Loundon Shand fabric, Custom Lorenzo rug by Joseph Carini Carpets, Nuvolette wallpaper from Lee Jofa, Crinkle bedspread from Hay, Death Valley Light #7 and #9 by Jordan Sullivan from Uprise Art
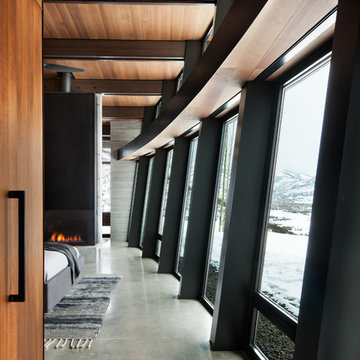
Master Bedroom with sloping and curving window wall.
Photo: David Marlow
ソルトレイクシティにある広いコンテンポラリースタイルのおしゃれな主寝室 (コンクリートの床、横長型暖炉、金属の暖炉まわり、グレーの床)
ソルトレイクシティにある広いコンテンポラリースタイルのおしゃれな主寝室 (コンクリートの床、横長型暖炉、金属の暖炉まわり、グレーの床)
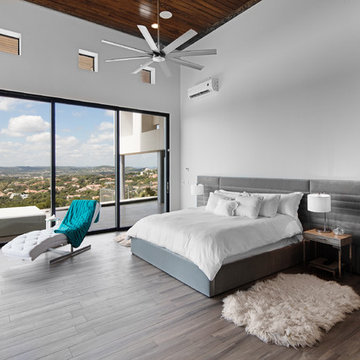
design by oscar e flores design studio
builder mike hollaway homes
オースティンにある広いコンテンポラリースタイルのおしゃれな主寝室 (白い壁、磁器タイルの床、タイルの暖炉まわり、標準型暖炉) のレイアウト
オースティンにある広いコンテンポラリースタイルのおしゃれな主寝室 (白い壁、磁器タイルの床、タイルの暖炉まわり、標準型暖炉) のレイアウト

Steve Tague
他の地域にある広いコンテンポラリースタイルのおしゃれな主寝室 (グレーの壁、コンクリートの床、金属の暖炉まわり、コーナー設置型暖炉)
他の地域にある広いコンテンポラリースタイルのおしゃれな主寝室 (グレーの壁、コンクリートの床、金属の暖炉まわり、コーナー設置型暖炉)
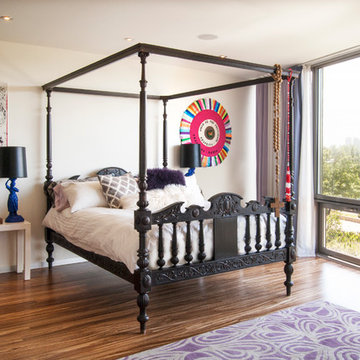
With grand proportions and intricate carving, the antique Indian bed frame is the centerpiece of the master bedroom. More artwork garnishes the walls; This time the artist on display is the couple's 9-year-old son, Five, who created the black and white painting next to the bed. One of the family's twins (there are twin boys, and a set of twin girls), Five spends his time practicing art and "...happens to be very talented!", exclaims Cortney.
Side tables: West Elm; Area Rug: Diane von Furstenberg for The Rug Company
Adrienne DeRosa Photography
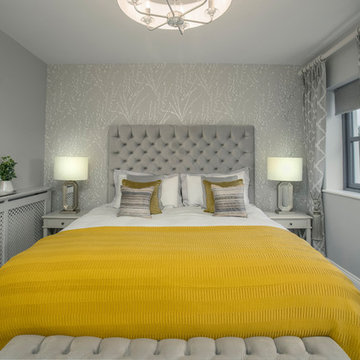
Photographer Derrick Godson
Clients brief was to create a modern stylish interior in a predominantly grey colour scheme. We cleverly used different textures and patterns in our choice of soft furnishings to create an opulent modern interior.
Main Guest Bedroom includes designer wallpaper, made to order designer deep buttoned velvet headboard and matching bed base. We also added a bed end bench and stunning bedside cabinets and dressing table. A statement pendant and bedside lamps were chosen.
Ochre was chosen as an accent colour for our throws and custom made cushions.
The windows were fitted with remote controlled blinds and beautiful handmade curtains and custom poles.
A luxurious carpet was chosen for warmth and comfort.
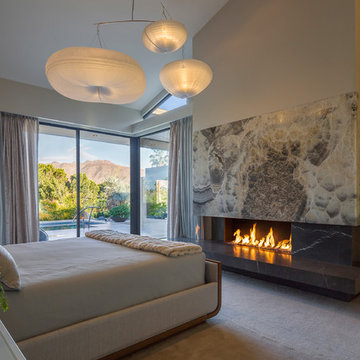
Master bedroom opens up to pool and gardens. A new ribbon fireplace is dressed in onyx and marble.
photo by Lael Taylor
ワシントンD.C.にある広いコンテンポラリースタイルのおしゃれな主寝室 (ベージュの壁、カーペット敷き、横長型暖炉、石材の暖炉まわり、ベージュの床) のインテリア
ワシントンD.C.にある広いコンテンポラリースタイルのおしゃれな主寝室 (ベージュの壁、カーペット敷き、横長型暖炉、石材の暖炉まわり、ベージュの床) のインテリア
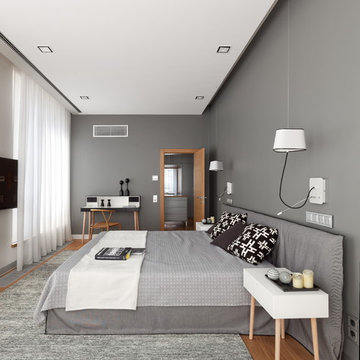
АБ "Шаболовка"
モスクワにある広いコンテンポラリースタイルのおしゃれな主寝室 (グレーの壁、無垢フローリング、暖炉なし、茶色い床) のレイアウト
モスクワにある広いコンテンポラリースタイルのおしゃれな主寝室 (グレーの壁、無垢フローリング、暖炉なし、茶色い床) のレイアウト
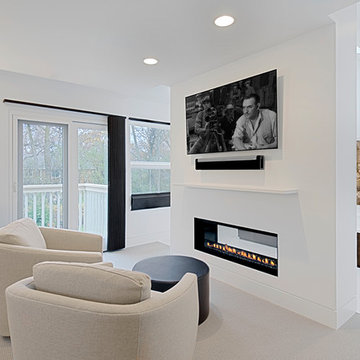
Master suite sitting area with 2 sided fireplace open to bath. Norman Sizemore- Photographer
シカゴにある広いコンテンポラリースタイルのおしゃれな主寝室 (白い壁、カーペット敷き、両方向型暖炉、漆喰の暖炉まわり、ベージュの床)
シカゴにある広いコンテンポラリースタイルのおしゃれな主寝室 (白い壁、カーペット敷き、両方向型暖炉、漆喰の暖炉まわり、ベージュの床)
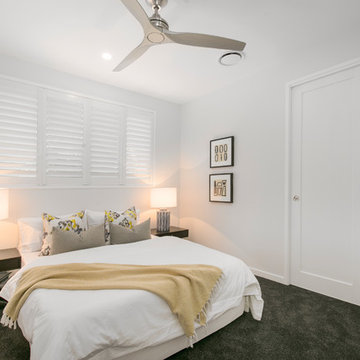
Architecturally inspired split level residence offering 5 bedrooms, 3 bathrooms, powder room, media room, office/parents retreat, butlers pantry, alfresco area, in ground pool plus so much more. Quality designer fixtures and fittings throughout making this property modern and luxurious with a contemporary feel. The clever use of screens and front entry gatehouse offer privacy and seclusion.
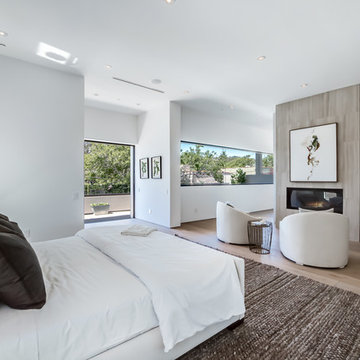
The Sunset Team
ロサンゼルスにある広いコンテンポラリースタイルのおしゃれな主寝室 (白い壁、淡色無垢フローリング、横長型暖炉、タイルの暖炉まわり) のレイアウト
ロサンゼルスにある広いコンテンポラリースタイルのおしゃれな主寝室 (白い壁、淡色無垢フローリング、横長型暖炉、タイルの暖炉まわり) のレイアウト

After a long, busy day, we all need somewhere to unwind. With styles for all the family, from toddlers to teens to grown ups, our bedroom collection extends from bedside chests to fitted wardrobes, all available in a choice of finishes. Our designs are stylish, versatile and practical, allowing you to piece together your perfect bedroom. Plus you can be creative by combining décor doors, mirrored doors, shelves and drawers to create your own design.
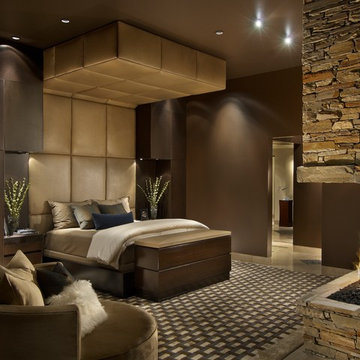
Rich earthy tones, and bringing in the exterior ledgestone to this master bedroom give it a strong, desert presence. The round swiveling chase gives a perfect place to enjoy the pocketing window walls in the corner (not shown) which open up to the pool patio and beautiful distant views.
Photography: Mark Boisclair
ラグジュアリーな広いコンテンポラリースタイルの寝室の写真
1

