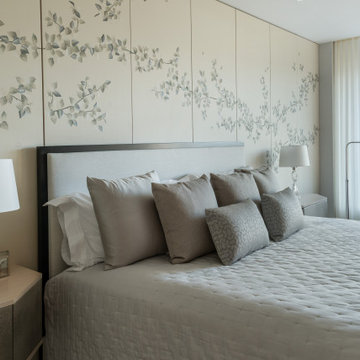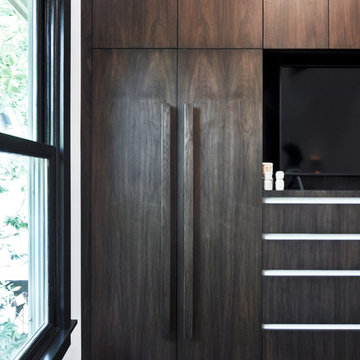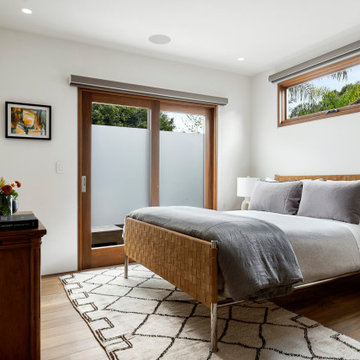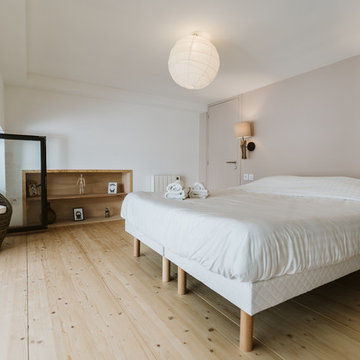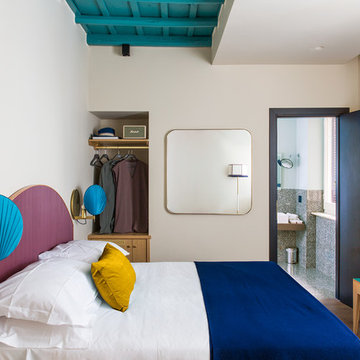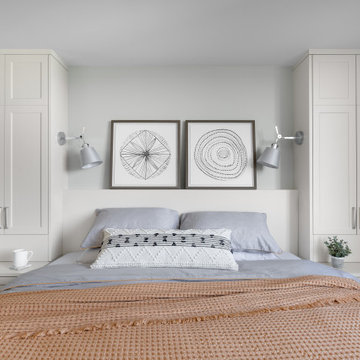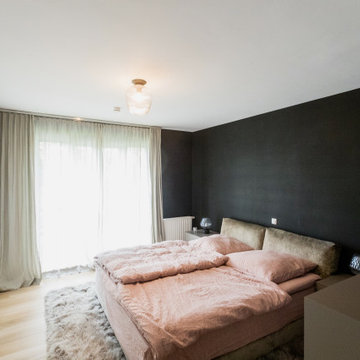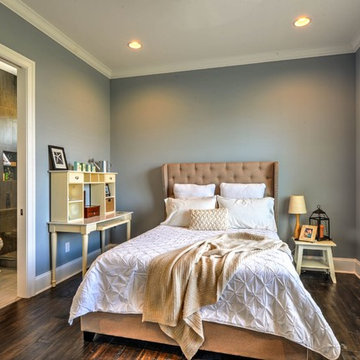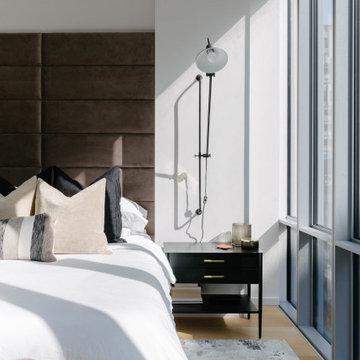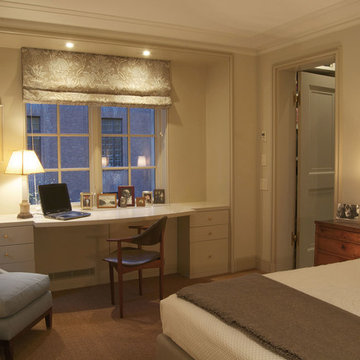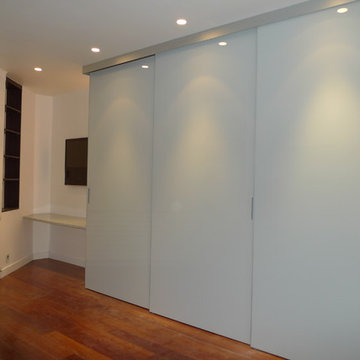ラグジュアリーな小さなコンテンポラリースタイルの寝室 (茶色い床、緑の床) の写真
絞り込み:
資材コスト
並び替え:今日の人気順
写真 1〜20 枚目(全 56 枚)
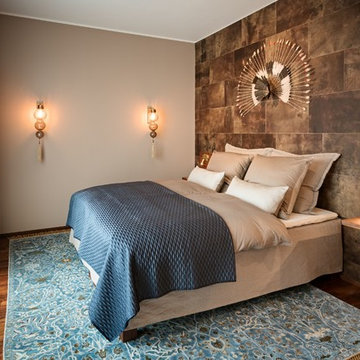
Penthouse-Fuenf_Morgen, Interior Design eines luxuriösen Penthouses in Berlin Dahlem. Wandfarben: Cooper Colours. Bio Boxspringbett von Delana Vitalwood. Husse und Zierkissen: ROMO. Konsolen: Maßanfertigungen aus massivem Nussbaum, Design by Axel Schäfer für BERLINRODEO. Lederfliesen: Alphenberg. Teppich: RUG STAR by Jürgen Dahlmanns. Leselampen: marset, Wandlampen: Heathfield. Gardinen: Indes Fuggerhaus, Saum & Viebahn. Bettwäsche: Joop, Tagesdecke: Galeries Lafayette. Teelicht: guaxs. Federschmuck: Galerie Hirschmann
Fotos: Adrian Schulz Architekturfotografie
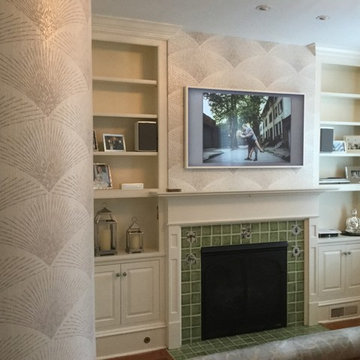
フィラデルフィアにある小さなコンテンポラリースタイルのおしゃれな主寝室 (ベージュの壁、無垢フローリング、標準型暖炉、タイルの暖炉まわり、茶色い床) のインテリア
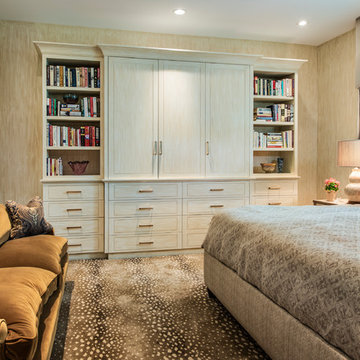
Long time clients who are "empty nesters" downsized from a larger house to this new condominium, designed to showcase their small yet impressive collection of modern art. The space plan, high ceilings, and careful consideration of materials lends their residence an quiet air of sophistication without pretension. Existing furnishings nearly 30 years old were slightly modified and reupholstered to work in the new residence, which proved both economical and comforting.
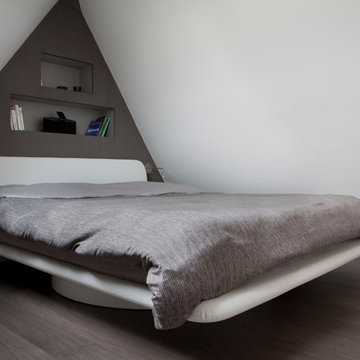
Pour la chambre, une tête de lit avec des niches a été dressée pour gagner en rangements et combler la perte de place de l'angle._ Vittoria Rizzoli / Photos : Cecilia Garroni-Parisi
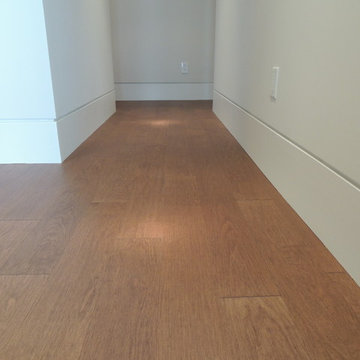
Showcase Interiors Ltd.
Collaborative design work between our clients and ourselves incorporating their own tastes, furniture and artwork as they downsized from a large home to an almost new condo. As with many of our projects we brought in our core group of trade specialists to consult and advise so that we could guide our clients through an easy process of option selections to meet their standards, timeline and budget. A very smooth project from beginning to end that included removal of the existing hardwood and carpet throughout, new painting throughout, some new lighting and detailed art glass work as well as custom metal and millwork. A successful project with excellent results and happy clients!
Do you want to renovate your condo?
Showcase Interiors Ltd. specializes in condo renovations. As well as thorough planning assistance including feasibility reviews and inspections, we can also provide permit acquisition services. We also possess Advanced Clearance through Worksafe BC and all General Liability Insurance for Strata Approval required for your proposed project.
Showcase Interiors Ltd. is a trusted, fully licensed and insured renovations firm offering exceptional service and high quality workmanship. We work with home and business owners to develop, manage and execute small to large renovations and unique installations. We work with accredited interior designers, engineers and authorities to deliver special projects from concept to completion on time & on budget. Our loyal clients love our integrity, reliability, level of service and depth of experience. Contact us today about your project and join our long list of satisfied clients!
We are a proud family business!
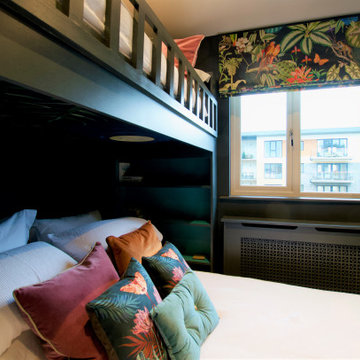
Guest room featuring bespoke, built in bunk beds with shelving and storage steps.
コーンウォールにある小さなコンテンポラリースタイルのおしゃれな客用寝室 (黒い壁、カーペット敷き、緑の床)
コーンウォールにある小さなコンテンポラリースタイルのおしゃれな客用寝室 (黒い壁、カーペット敷き、緑の床)
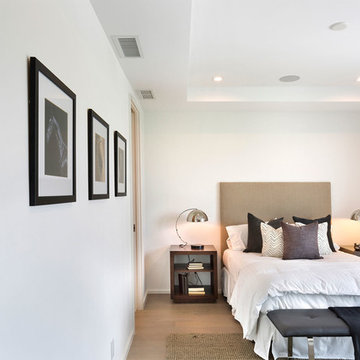
Bedroom Detail
マイアミにある小さなコンテンポラリースタイルのおしゃれな客用寝室 (白い壁、無垢フローリング、茶色い床、暖炉なし)
マイアミにある小さなコンテンポラリースタイルのおしゃれな客用寝室 (白い壁、無垢フローリング、茶色い床、暖炉なし)
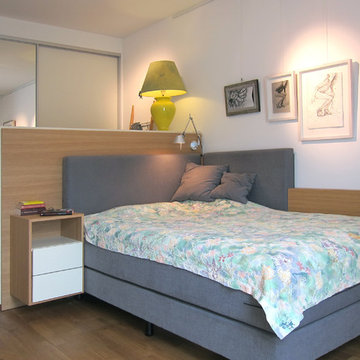
Zusätzlich zum bereits vorhandenen Schiebetürenschrank sollte weiterer Stauraum geschaffen werden. Den bietet jetzt ein halbhoher Schrank, der zugleich den Ankleide- vom Schlafbereich trennt. Er vereint mehrere Funktionen: Offene Fächer im oberen Teil lassen sich zum vorübergehenden Ablegen oder Sortieren von Wäsche nutzen, mit einer Schiebetür kann entweder die eine oder die andere Seite verschlossen werden. In den Schubladen darunter ist viel Platz für Unterwäsche entstanden. Unten rechts wurde ein Fach für Schmutzwäsche mit Unterteilungen, daneben ein ausziehbarer Hocker integriert. An der Rückseite des Schranks hängt der Nachttisch, in der Ecke ist eine Leselampe montiert. Das gepolsterte Kopfteil des Bettes wurde um ein Seitenteil ergänzt, denn der Fernseher hängt an der Wand seitlich vom Bett. So kann man zum Fernsehen quer im Bett sitzen, das Glas lässt sich auf einer schmalen Ablagefläche neben dem Seitenteil abstellen. Am Fußende des Bettes bietet eine ebenfalls wandhängende Kommode mit 8 Schubladen weiteren Stauraum für Kleinteile. Alle Möbel haben die gleiche Materialkombination: Das Eichenfurnier nimmt Bezug auf den Fußboden, damit kombiniert ist cremefarbenes HPL, das Material des vorhandenen Schiebetürenschranks.
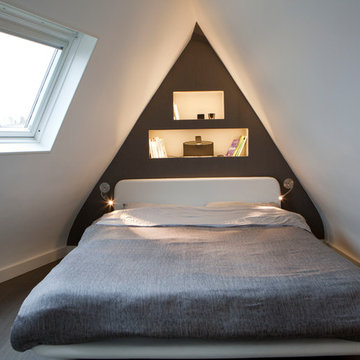
Pour la chambre, une tête de lit avec des niches éclairées en pourtour à été dressée pour gagner en rangements et combler la perte de place de l'angle._ Vittoria Rizzoli / Photos : Cecilia Garroni-Parisi
ラグジュアリーな小さなコンテンポラリースタイルの寝室 (茶色い床、緑の床) の写真
1
