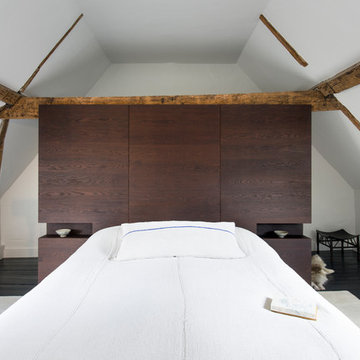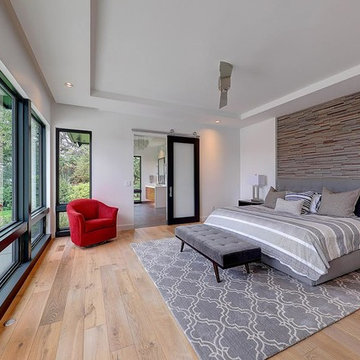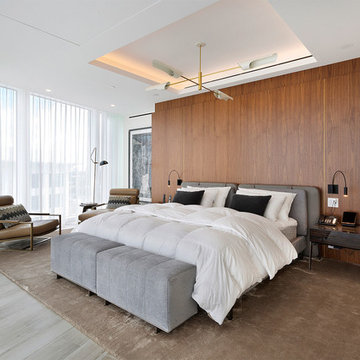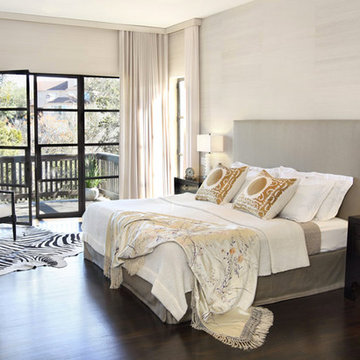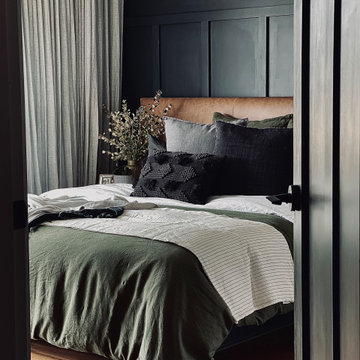ラグジュアリーなコンテンポラリースタイルの寝室 (コーナー設置型暖炉、暖炉なし、白い壁、黄色い壁) の写真
絞り込み:
資材コスト
並び替え:今日の人気順
写真 1〜20 枚目(全 495 枚)
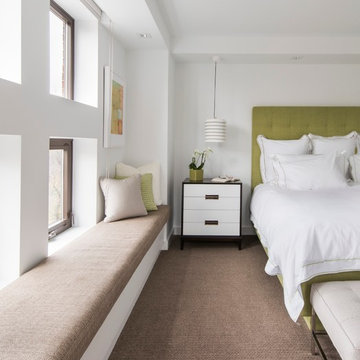
Nat Rea Photography A modern and bright remodel in the heart of Downtown Boston. This dated 1980s condo unit was completely gutted, taking care to retain the original layout and framing as much as possible, but completely revamping the style. Designed in partnership with FD Hodge Interiors.
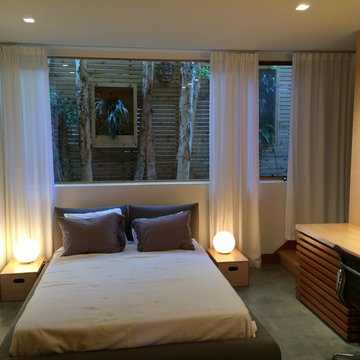
Guest room, photo by Juan Felipe Goldstein
ロサンゼルスにある小さなコンテンポラリースタイルのおしゃれな客用寝室 (白い壁、コンクリートの床、暖炉なし、グレーの床) のレイアウト
ロサンゼルスにある小さなコンテンポラリースタイルのおしゃれな客用寝室 (白い壁、コンクリートの床、暖炉なし、グレーの床) のレイアウト
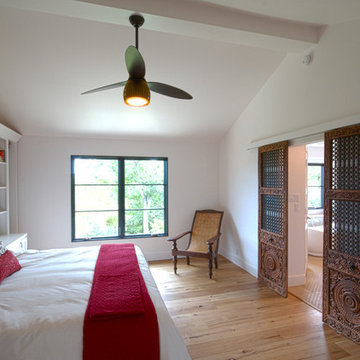
Christopher Davison, AIA
オースティンにある中くらいなコンテンポラリースタイルのおしゃれな主寝室 (白い壁、淡色無垢フローリング、暖炉なし) のレイアウト
オースティンにある中くらいなコンテンポラリースタイルのおしゃれな主寝室 (白い壁、淡色無垢フローリング、暖炉なし) のレイアウト
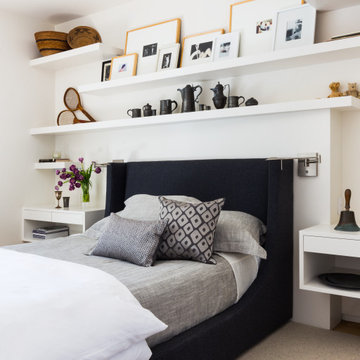
A city couple looking for a place to escape to in St. Helena, in Napa Valley, built this modern home, designed by Butler Armsden Architects. The double height main room of the house is a living room, breakfast room and kitchen. It opens through sliding doors to an outdoor dining room and lounge. We combined their treasured family heirlooms with sleek furniture to create an eclectic and relaxing sanctuary.
---
Project designed by ballonSTUDIO. They discreetly tend to the interior design needs of their high-net-worth individuals in the greater Bay Area and to their second home locations.
For more about ballonSTUDIO, see here: https://www.ballonstudio.com/
To learn more about this project, see here: https://www.ballonstudio.com/st-helena-sanctuary
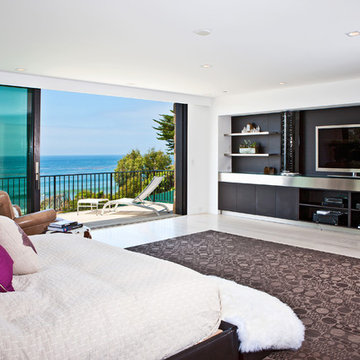
Builder/Designer/Owner – Masud Sarshar
Photos by – Simon Berlyn, BerlynPhotography
Our main focus in this beautiful beach-front Malibu home was the view. Keeping all interior furnishing at a low profile so that your eye stays focused on the crystal blue Pacific. Adding natural furs and playful colors to the homes neutral palate kept the space warm and cozy. Plants and trees helped complete the space and allowed “life” to flow inside and out. For the exterior furnishings we chose natural teak and neutral colors, but added pops of orange to contrast against the bright blue skyline.
This master bedroom in Malibu, CA is open and light. Wall to wall sliding doors gives the owner a perfect morning. A custom Poliform bed was made in dark chocolate leather paired with custom leather nightstands. The fire place is 2 sided which gives warmth to the bedroom and the bathroom. A low profile bed was requested by the client.
JL Interiors is a LA-based creative/diverse firm that specializes in residential interiors. JL Interiors empowers homeowners to design their dream home that they can be proud of! The design isn’t just about making things beautiful; it’s also about making things work beautifully. Contact us for a free consultation Hello@JLinteriors.design _ 310.390.6849_ www.JLinteriors.design
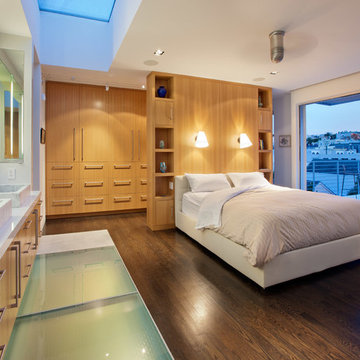
When asked by a client for a home that would stand up against the best of hotel suites, Dawson and Clinton created this Noe Valley residence. To fulfill the request, significant square footage was added to the home, and an open floor plan was used to maximize the space in the bedroom while replicating the feel of a luxury suite.
The master bedroom is designed to flow between the home’s terraces, connecting the space in a way that breaks down the relationship between exterior and interior
In renovating the bathrooms, designers worked to modernize the aesthetic, while finding space to complement residence with improved amenities, such as a luxurious double shower.
The use of glass was prevalent throughout, as a way to bring light down into the lower levels, resulting in what is the home's most striking feature- the staircase.
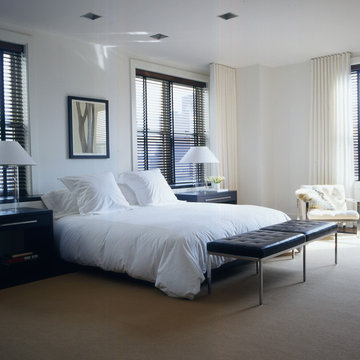
Simplicity and purity abet pure luxury in the Master Bedroom. The custom king platform bed is in dark walnut with Parsons legs, accompanied at its foot by a three-seater stainless steel and leather bench from Knoll. A velvety custom area rug from Stark, bound in black canvas, creates softness underfoot
Photo: Gross & Daley
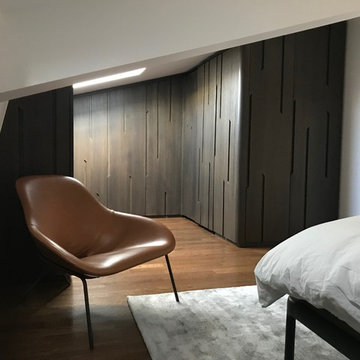
Master bedroom. Grand dressing réalisé sur mesure.
パリにある広いコンテンポラリースタイルのおしゃれな主寝室 (白い壁、無垢フローリング、暖炉なし、茶色い床) のインテリア
パリにある広いコンテンポラリースタイルのおしゃれな主寝室 (白い壁、無垢フローリング、暖炉なし、茶色い床) のインテリア
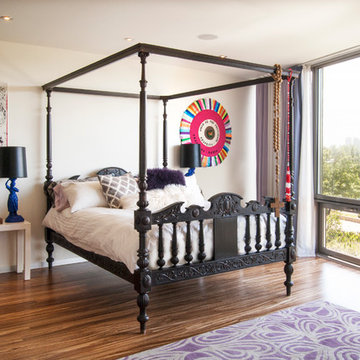
With grand proportions and intricate carving, the antique Indian bed frame is the centerpiece of the master bedroom. More artwork garnishes the walls; This time the artist on display is the couple's 9-year-old son, Five, who created the black and white painting next to the bed. One of the family's twins (there are twin boys, and a set of twin girls), Five spends his time practicing art and "...happens to be very talented!", exclaims Cortney.
Side tables: West Elm; Area Rug: Diane von Furstenberg for The Rug Company
Adrienne DeRosa Photography
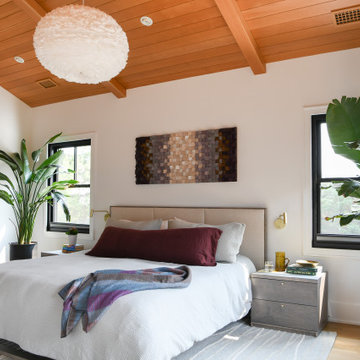
This modern custom home is a beautiful blend of thoughtful design and comfortable living. No detail was left untouched during the design and build process. Taking inspiration from the Pacific Northwest, this home in the Washington D.C suburbs features a black exterior with warm natural woods. The home combines natural elements with modern architecture and features clean lines, open floor plans with a focus on functional living.
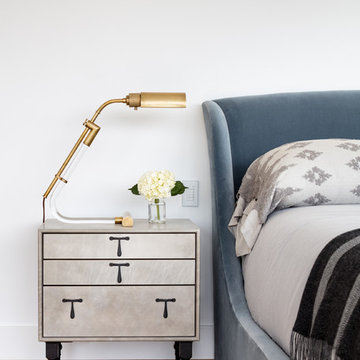
Contemporary and Eclectic Master Bedroom, Photo by David Lauer Photography
他の地域にある中くらいなコンテンポラリースタイルのおしゃれな主寝室 (白い壁、無垢フローリング、暖炉なし、茶色い床) のインテリア
他の地域にある中くらいなコンテンポラリースタイルのおしゃれな主寝室 (白い壁、無垢フローリング、暖炉なし、茶色い床) のインテリア
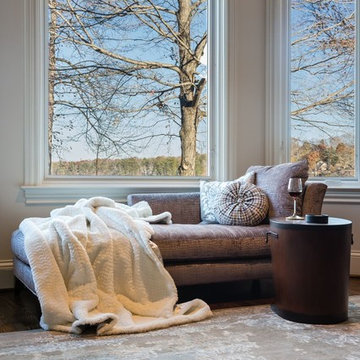
Catherine Nguyen Photography
ロサンゼルスにある広いコンテンポラリースタイルのおしゃれな主寝室 (白い壁、無垢フローリング、暖炉なし)
ロサンゼルスにある広いコンテンポラリースタイルのおしゃれな主寝室 (白い壁、無垢フローリング、暖炉なし)
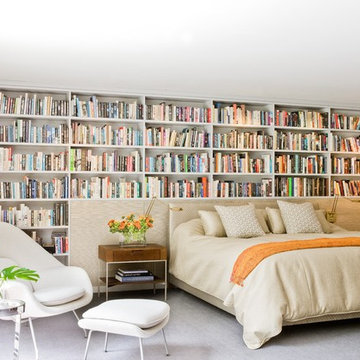
Photography by Michael J Lee Photography
ボストンにあるコンテンポラリースタイルのおしゃれな客用寝室 (白い壁、カーペット敷き、暖炉なし) のインテリア
ボストンにあるコンテンポラリースタイルのおしゃれな客用寝室 (白い壁、カーペット敷き、暖炉なし) のインテリア
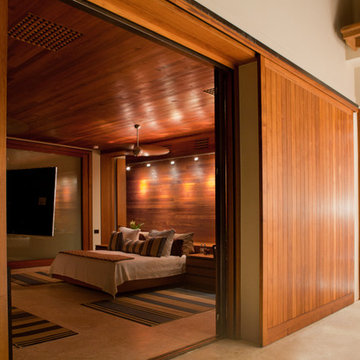
Philippe Vermes
ニューヨークにある広いコンテンポラリースタイルのおしゃれな主寝室 (白い壁、コンクリートの床、暖炉なし) のインテリア
ニューヨークにある広いコンテンポラリースタイルのおしゃれな主寝室 (白い壁、コンクリートの床、暖炉なし) のインテリア
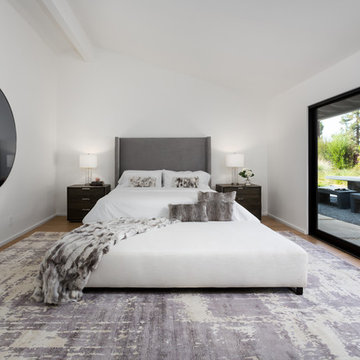
Primary bedroom with sliding glass doors open to backyard with roof overhang and outdoor dining room beyond. Photo by Clark Dugger
オレンジカウンティにある広いコンテンポラリースタイルのおしゃれな主寝室 (白い壁、淡色無垢フローリング、暖炉なし、ベージュの床) のレイアウト
オレンジカウンティにある広いコンテンポラリースタイルのおしゃれな主寝室 (白い壁、淡色無垢フローリング、暖炉なし、ベージュの床) のレイアウト
ラグジュアリーなコンテンポラリースタイルの寝室 (コーナー設置型暖炉、暖炉なし、白い壁、黄色い壁) の写真
1
