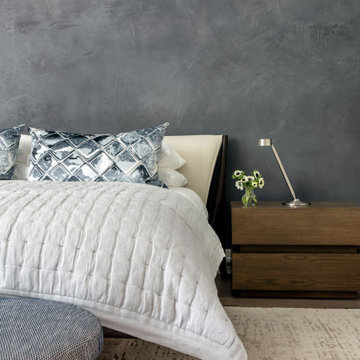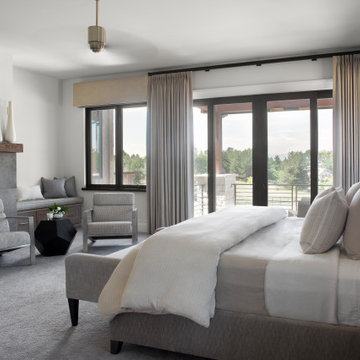ラグジュアリーなグレーのコンテンポラリースタイルの寝室 (石材の暖炉まわり、木材の暖炉まわり) の写真
絞り込み:
資材コスト
並び替え:今日の人気順
写真 1〜20 枚目(全 43 枚)
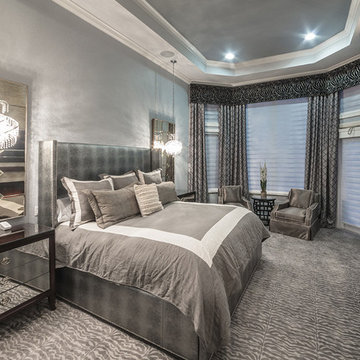
Designed by Jenny Velasquez
マイアミにある広いコンテンポラリースタイルのおしゃれな主寝室 (グレーの壁、カーペット敷き、横長型暖炉、石材の暖炉まわり) のインテリア
マイアミにある広いコンテンポラリースタイルのおしゃれな主寝室 (グレーの壁、カーペット敷き、横長型暖炉、石材の暖炉まわり) のインテリア
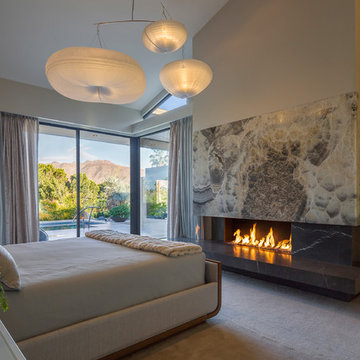
Master bedroom opens up to pool and gardens. A new ribbon fireplace is dressed in onyx and marble.
photo by Lael Taylor
ワシントンD.C.にある広いコンテンポラリースタイルのおしゃれな主寝室 (ベージュの壁、カーペット敷き、横長型暖炉、石材の暖炉まわり、ベージュの床) のインテリア
ワシントンD.C.にある広いコンテンポラリースタイルのおしゃれな主寝室 (ベージュの壁、カーペット敷き、横長型暖炉、石材の暖炉まわり、ベージュの床) のインテリア
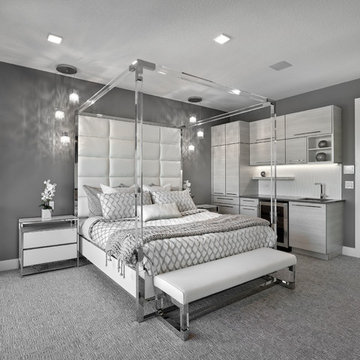
Spacious bedroom with built in cabinets, beverage fridge and sink.
エドモントンにある広いコンテンポラリースタイルのおしゃれな主寝室 (グレーの壁、カーペット敷き、両方向型暖炉、グレーの床、石材の暖炉まわり)
エドモントンにある広いコンテンポラリースタイルのおしゃれな主寝室 (グレーの壁、カーペット敷き、両方向型暖炉、グレーの床、石材の暖炉まわり)
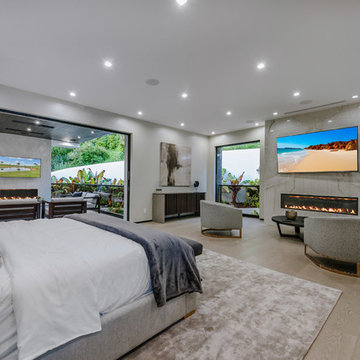
Master Bedroom with two Fireplaces and a large open balcony and sitting area with view of waterfall
ロサンゼルスにある巨大なコンテンポラリースタイルのおしゃれな主寝室 (グレーの壁、淡色無垢フローリング、横長型暖炉、石材の暖炉まわり) のインテリア
ロサンゼルスにある巨大なコンテンポラリースタイルのおしゃれな主寝室 (グレーの壁、淡色無垢フローリング、横長型暖炉、石材の暖炉まわり) のインテリア
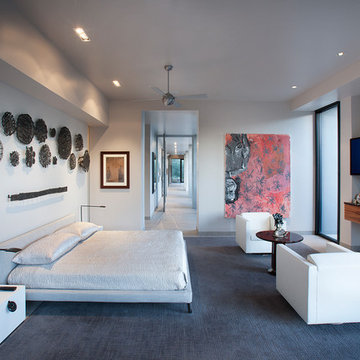
Believe it or not, this award-winning home began as a speculative project. Typically speculative projects involve a rather generic design that would appeal to many in a style that might be loved by the masses. But the project’s developer loved modern architecture and his personal residence was the first project designed by architect C.P. Drewett when Drewett Works launched in 2001. Together, the architect and developer envisioned a fictitious art collector who would one day purchase this stunning piece of desert modern architecture to showcase their magnificent collection.
The primary views from the site were southwest. Therefore, protecting the interior spaces from the southwest sun while making the primary views available was the greatest challenge. The views were very calculated and carefully managed. Every room needed to not only capture the vistas of the surrounding desert, but also provide viewing spaces for the potential collection to be housed within its walls.
The core of the material palette is utilitarian including exposed masonry and locally quarried cantera stone. An organic nature was added to the project through millwork selections including walnut and red gum veneers.
The eventual owners saw immediately that this could indeed become a home for them as well as their magnificent collection, of which pieces are loaned out to museums around the world. Their decision to purchase the home was based on the dimensions of one particular wall in the dining room which was EXACTLY large enough for one particular painting not yet displayed due to its size. The owners and this home were, as the saying goes, a perfect match!
Project Details | Desert Modern for the Magnificent Collection, Estancia, Scottsdale, AZ
Architecture: C.P. Drewett, Jr., AIA, NCARB | Drewett Works, Scottsdale, AZ
Builder: Shannon Construction | Phoenix, AZ
Interior Selections: Janet Bilotti, NCIDQ, ASID | Naples, FL
Custom Millwork: Linear Fine Woodworking | Scottsdale, AZ
Photography: Dino Tonn | Scottsdale, AZ
Awards: 2014 Gold Nugget Award of Merit
Feature Article: Luxe. Interiors and Design. Winter 2015, “Lofty Exposure”
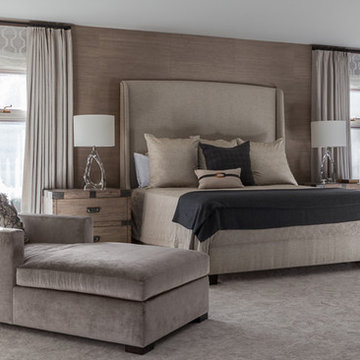
I love layering a room. Grasscloth wallpaper against soft roman sheers and wool draperies with simple hardware detail does just that.
The oversized upholstered headboard and crystal table lamps create the interesting focal point for this wall.
The pair of chaise lounges allow my clients to enjoy their room while watching TV without having to be in their bed. Ahhhh, the simple pleasures...
Photo credit: Janet Mesic Mackie
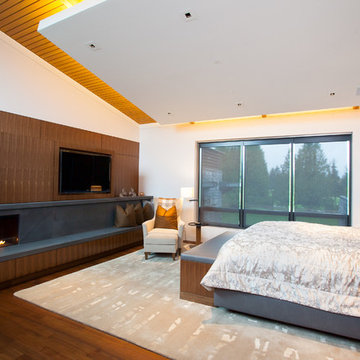
バンクーバーにある広いコンテンポラリースタイルのおしゃれな寝室 (白い壁、無垢フローリング、横長型暖炉、石材の暖炉まわり) のインテリア
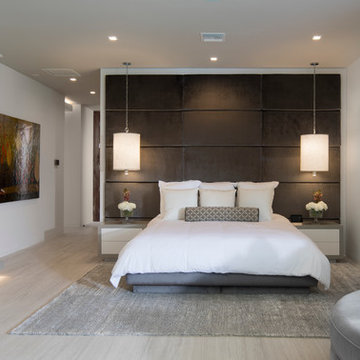
The master suite is located in a private wing and includes his and hers closets, a laundry room, a morning bar, and a spa-like bathroom, which features a luxurious steam room and exercise area. The intimate courtyard separating these rooms has a romantic outside fireplace. Other master suite amenities include the corner fireplace, pocketing glass walls and a safe room.
Photography: Jeff Davis Photography
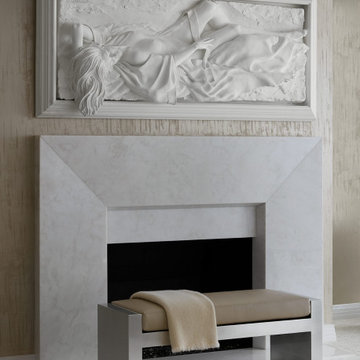
We redesigned the existing fireplace which had a small stone surround that was out of scale with the wall and the room in general. The new surround is made of Imperial Danby marble and it is larger in height, width and projection. We allowed just enough space above the mantel for the clients' art piece to remain above the surround. On the wall - a sugar cane faux finish in an off-white palette for dimension and soothing color.
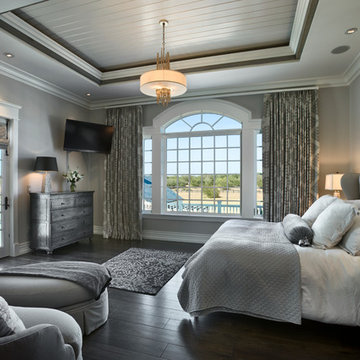
Zoltan Construction, Roger Wade Photography
オーランドにある広いコンテンポラリースタイルのおしゃれな主寝室 (グレーの壁、濃色無垢フローリング、石材の暖炉まわり) のレイアウト
オーランドにある広いコンテンポラリースタイルのおしゃれな主寝室 (グレーの壁、濃色無垢フローリング、石材の暖炉まわり) のレイアウト
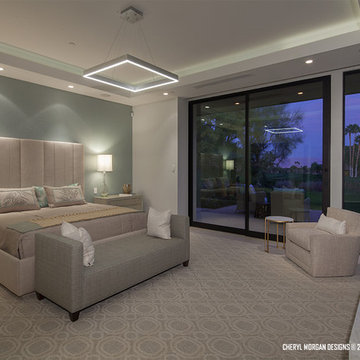
Master Bedroom in this home. Upholstered custom bed. Custom nightstands. With Jones Development. George Gutenberg Photography
ロサンゼルスにある巨大なコンテンポラリースタイルのおしゃれな主寝室 (ベージュの壁、カーペット敷き、標準型暖炉、石材の暖炉まわり、ベージュの床) のレイアウト
ロサンゼルスにある巨大なコンテンポラリースタイルのおしゃれな主寝室 (ベージュの壁、カーペット敷き、標準型暖炉、石材の暖炉まわり、ベージュの床) のレイアウト
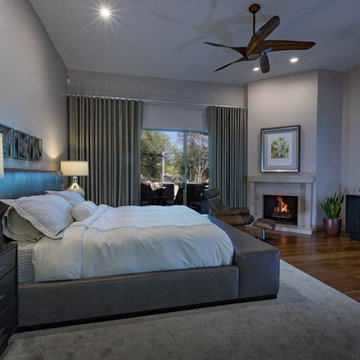
Designed for serenity and relaxation this contemporary master bedroom features a romantic fireplace, warm hickory flooring and a soft color palette.
フェニックスにある広いコンテンポラリースタイルのおしゃれな主寝室 (グレーの壁、無垢フローリング、コーナー設置型暖炉、石材の暖炉まわり、茶色い床)
フェニックスにある広いコンテンポラリースタイルのおしゃれな主寝室 (グレーの壁、無垢フローリング、コーナー設置型暖炉、石材の暖炉まわり、茶色い床)
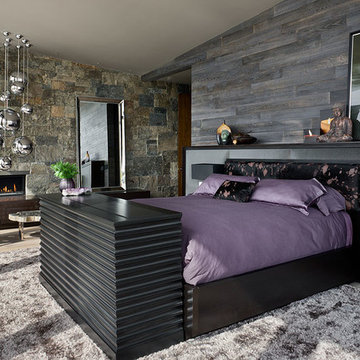
The master bedroom showcase wood, glass, and stone as shown throughout the house.
他の地域にある広いコンテンポラリースタイルのおしゃれな主寝室 (グレーの壁、淡色無垢フローリング、標準型暖炉、石材の暖炉まわり) のインテリア
他の地域にある広いコンテンポラリースタイルのおしゃれな主寝室 (グレーの壁、淡色無垢フローリング、標準型暖炉、石材の暖炉まわり) のインテリア
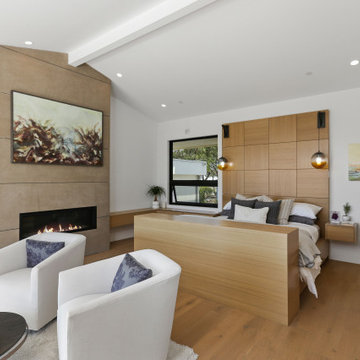
www.branadesigns.com
オレンジカウンティにある巨大なコンテンポラリースタイルのおしゃれな主寝室 (白い壁、無垢フローリング、横長型暖炉、三角天井、石材の暖炉まわり、ベージュの床)
オレンジカウンティにある巨大なコンテンポラリースタイルのおしゃれな主寝室 (白い壁、無垢フローリング、横長型暖炉、三角天井、石材の暖炉まわり、ベージュの床)
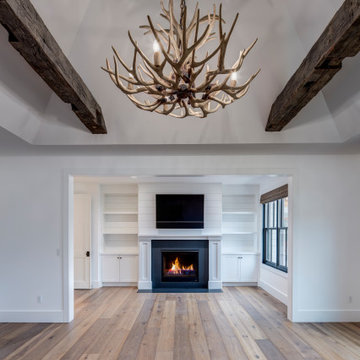
Spacious first floor master suite with black and white fireplace.
デトロイトにある巨大なコンテンポラリースタイルのおしゃれな主寝室 (白い壁、無垢フローリング、標準型暖炉、石材の暖炉まわり、茶色い床) のレイアウト
デトロイトにある巨大なコンテンポラリースタイルのおしゃれな主寝室 (白い壁、無垢フローリング、標準型暖炉、石材の暖炉まわり、茶色い床) のレイアウト
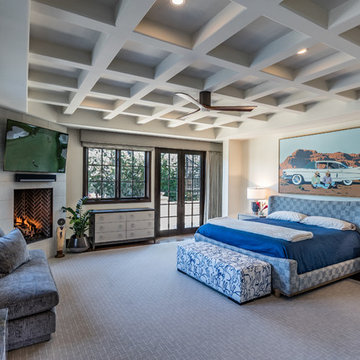
A splash of color in the bed and lively artwork create a warm and inviting master bedroom. The fireplace is covered in textured limestone, and wool carpet is soft underfoot.
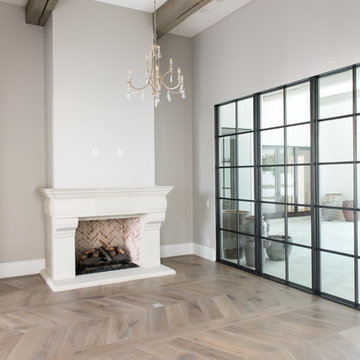
We built a dream home on this 1.4 acre lot in beautiful Paradise Valley. The property boasts breathtaking Mummy Mountain views from the back and Scottsdale Mountain views from the front. There are so few properties that enjoy the spectacular views this home has to offer.
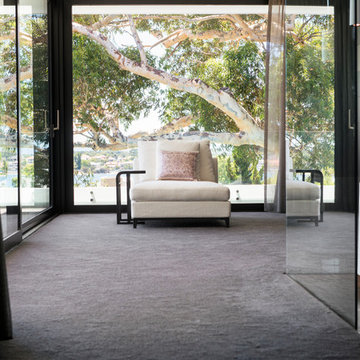
This corner of the master suite is a perfect spot to curl up with a great book and take in the views!
Styling by Urbane Projects
Photography by Joel Barbitta, D-Max Photography
ラグジュアリーなグレーのコンテンポラリースタイルの寝室 (石材の暖炉まわり、木材の暖炉まわり) の写真
1
