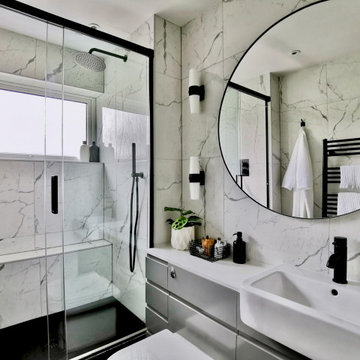コンテンポラリースタイルの浴室・バスルーム (白いタイル、一体型トイレ 、造り付け洗面台) の写真
絞り込み:
資材コスト
並び替え:今日の人気順
写真 1〜20 枚目(全 1,228 枚)
1/5
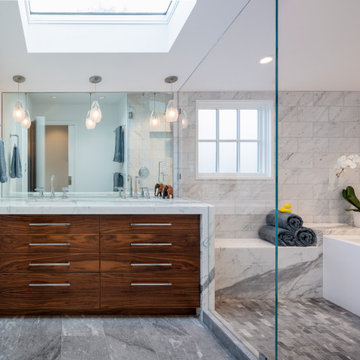
サンフランシスコにあるコンテンポラリースタイルのおしゃれな浴室 (フラットパネル扉のキャビネット、中間色木目調キャビネット、アルコーブ型浴槽、洗い場付きシャワー、一体型トイレ 、白いタイル、大理石タイル、白い壁、大理石の床、アンダーカウンター洗面器、大理石の洗面台、グレーの床、開き戸のシャワー、白い洗面カウンター、シャワーベンチ、洗面台2つ、造り付け洗面台) の写真
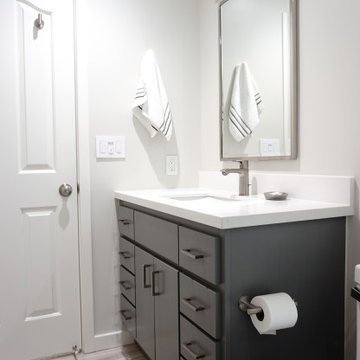
This urban and contemporary style bathroom was designed with simplicity and functionality in mind. The cool tones of this bathroom are accented by the glass mosaic accent tiles in the shower, bright white subway tiles, and bleached, light, wood grain porcelain floor planks.
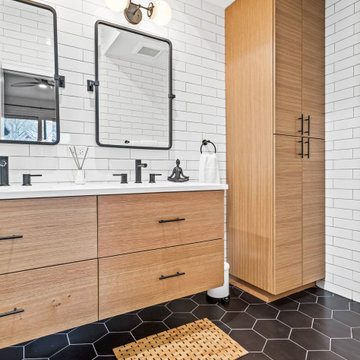
Our Chicago design-build team used timeless design elements like black-and-white with touches of wood in this bathroom renovation.
---
Project designed by Skokie renovation firm, Chi Renovations & Design - general contractors, kitchen and bath remodelers, and design & build company. They serve the Chicago area, and it's surrounding suburbs, with an emphasis on the North Side and North Shore. You'll find their work from the Loop through Lincoln Park, Skokie, Evanston, Wilmette, and all the way up to Lake Forest.
For more about Chi Renovation & Design, click here: https://www.chirenovation.com/

Garage conversion into Additional Dwelling Unit / Tiny House
ワシントンD.C.にあるお手頃価格の小さなコンテンポラリースタイルのおしゃれなバスルーム (浴槽なし) (中間色木目調キャビネット、コーナー設置型シャワー、一体型トイレ 、白いタイル、サブウェイタイル、白い壁、リノリウムの床、コンソール型シンク、グレーの床、開き戸のシャワー、洗濯室、洗面台1つ、造り付け洗面台、フラットパネル扉のキャビネット) の写真
ワシントンD.C.にあるお手頃価格の小さなコンテンポラリースタイルのおしゃれなバスルーム (浴槽なし) (中間色木目調キャビネット、コーナー設置型シャワー、一体型トイレ 、白いタイル、サブウェイタイル、白い壁、リノリウムの床、コンソール型シンク、グレーの床、開き戸のシャワー、洗濯室、洗面台1つ、造り付け洗面台、フラットパネル扉のキャビネット) の写真
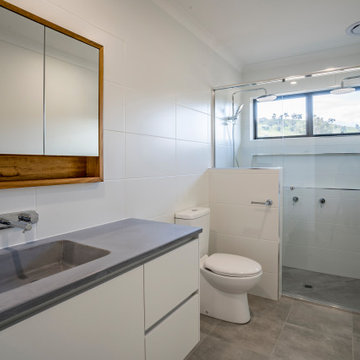
An ensuite bathroom with a double shower and concrete slab vanity benchtops
他の地域にある中くらいなコンテンポラリースタイルのおしゃれなマスターバスルーム (フラットパネル扉のキャビネット、白いキャビネット、ダブルシャワー、一体型トイレ 、白いタイル、セラミックタイル、白い壁、セラミックタイルの床、一体型シンク、コンクリートの洗面台、グレーの床、開き戸のシャワー、グレーの洗面カウンター、洗面台1つ、造り付け洗面台) の写真
他の地域にある中くらいなコンテンポラリースタイルのおしゃれなマスターバスルーム (フラットパネル扉のキャビネット、白いキャビネット、ダブルシャワー、一体型トイレ 、白いタイル、セラミックタイル、白い壁、セラミックタイルの床、一体型シンク、コンクリートの洗面台、グレーの床、開き戸のシャワー、グレーの洗面カウンター、洗面台1つ、造り付け洗面台) の写真

ボストンにある高級な中くらいなコンテンポラリースタイルのおしゃれなマスターバスルーム (フラットパネル扉のキャビネット、淡色木目調キャビネット、置き型浴槽、洗い場付きシャワー、一体型トイレ 、白いタイル、セラミックタイル、白い壁、磁器タイルの床、アンダーカウンター洗面器、大理石の洗面台、グレーの床、引戸のシャワー、白い洗面カウンター、洗面台2つ、造り付け洗面台、表し梁) の写真

Jack and Jill bathroom between two guest rooms. The elegance of the bathroom is the simplicity of the beautiful chosen finishes.
ヒューストンにあるお手頃価格の中くらいなコンテンポラリースタイルのおしゃれなバスルーム (浴槽なし) (シェーカースタイル扉のキャビネット、グレーのキャビネット、アルコーブ型シャワー、グレーの壁、アンダーカウンター洗面器、引戸のシャワー、白い洗面カウンター、洗面台2つ、造り付け洗面台、ドロップイン型浴槽、一体型トイレ 、白いタイル、大理石タイル、大理石の床、クオーツストーンの洗面台、白い床、トイレ室) の写真
ヒューストンにあるお手頃価格の中くらいなコンテンポラリースタイルのおしゃれなバスルーム (浴槽なし) (シェーカースタイル扉のキャビネット、グレーのキャビネット、アルコーブ型シャワー、グレーの壁、アンダーカウンター洗面器、引戸のシャワー、白い洗面カウンター、洗面台2つ、造り付け洗面台、ドロップイン型浴槽、一体型トイレ 、白いタイル、大理石タイル、大理石の床、クオーツストーンの洗面台、白い床、トイレ室) の写真
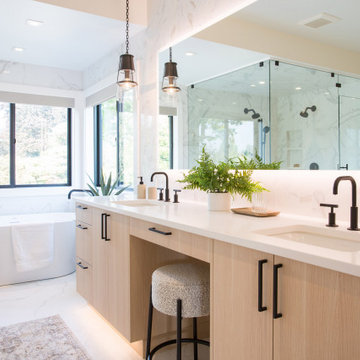
This home in West Bellevue underwent a dramatic transformation from a dated traditional design to better-than-new modern. The floor plan and flow of the home were completely updated, so that the owners could enjoy a bright, open and inviting layout. The inspiration for this home design was contrasting tones with warm wood elements and complementing metal accents giving the unique Pacific Northwest chic vibe that the clients were dreaming of.
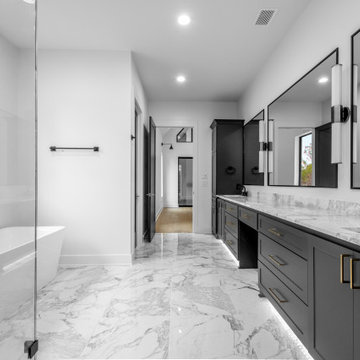
リトルロックにあるラグジュアリーな広いコンテンポラリースタイルのおしゃれなマスターバスルーム (シェーカースタイル扉のキャビネット、黒いキャビネット、コーナー設置型シャワー、一体型トイレ 、白いタイル、磁器タイル、白い壁、磁器タイルの床、アンダーカウンター洗面器、大理石の洗面台、グレーの床、開き戸のシャワー、白い洗面カウンター、洗面台2つ、造り付け洗面台) の写真
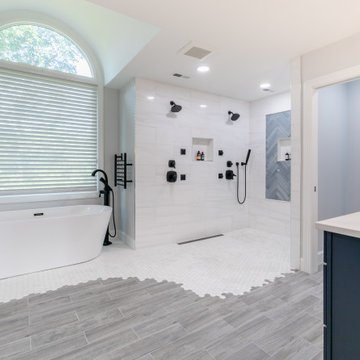
The homeowners of this large single-family home in Fairfax Station suburb of Virginia, desired a remodel of their master bathroom. The homeowners selected an open concept for the master bathroom.
We relocated and enlarged the shower. The prior built-in tub was removed and replaced with a slip-free standing tub. The commode was moved the other side of the bathroom in its own space. The bathroom was enlarged by taking a few feet of space from an adjacent closet and bedroom to make room for two separate vanity spaces. The doorway was widened which required relocating ductwork and plumbing to accommodate the spacing. A new barn door is now the bathroom entrance. Each of the vanities are equipped with decorative mirrors and sconce lights. We removed a window for placement of the new shower which required new siding and framing to create a seamless exterior appearance. Elegant plank porcelain floors with embedded hexagonal marble inlay for shower floor and surrounding tub make this memorable transformation. The shower is equipped with multi-function shower fixtures, a hand shower and beautiful custom glass inlay on feature wall. A custom French-styled door shower enclosure completes this elegant shower area. The heated floors and heated towel warmers are among other new amenities.

Our Armadale residence was a converted warehouse style home for a young adventurous family with a love of colour, travel, fashion and fun. With a brief of “artsy”, “cosmopolitan” and “colourful”, we created a bright modern home as the backdrop for our Client’s unique style and personality to shine. Incorporating kitchen, family bathroom, kids bathroom, master ensuite, powder-room, study, and other details throughout the home such as flooring and paint colours.
With furniture, wall-paper and styling by Simone Haag.
Construction: Hebden Kitchens and Bathrooms
Cabinetry: Precision Cabinets
Furniture / Styling: Simone Haag
Photography: Dylan James Photography

A true classic bathroom!
マイアミにある高級な小さなコンテンポラリースタイルのおしゃれな子供用バスルーム (白いキャビネット、アルコーブ型シャワー、一体型トイレ 、白いタイル、大理石タイル、白い壁、大理石の床、アンダーカウンター洗面器、大理石の洗面台、白い床、開き戸のシャワー、白い洗面カウンター、洗面台1つ、造り付け洗面台、落し込みパネル扉のキャビネット) の写真
マイアミにある高級な小さなコンテンポラリースタイルのおしゃれな子供用バスルーム (白いキャビネット、アルコーブ型シャワー、一体型トイレ 、白いタイル、大理石タイル、白い壁、大理石の床、アンダーカウンター洗面器、大理石の洗面台、白い床、開き戸のシャワー、白い洗面カウンター、洗面台1つ、造り付け洗面台、落し込みパネル扉のキャビネット) の写真
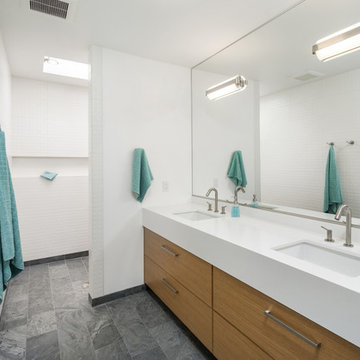
ポートランドにある中くらいなコンテンポラリースタイルのおしゃれなマスターバスルーム (フラットパネル扉のキャビネット、中間色木目調キャビネット、クオーツストーンの洗面台、白いタイル、アンダーカウンター洗面器、白い壁、オープンシャワー、バリアフリー、一体型トイレ 、セラミックタイル、スレートの床、グレーの床、白い洗面カウンター、トイレ室、洗面台2つ、造り付け洗面台) の写真
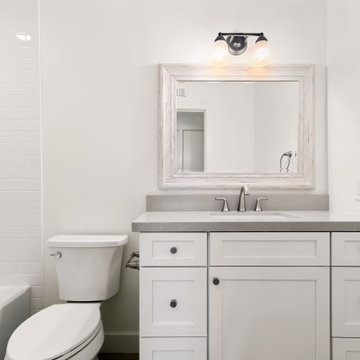
Guest bathroom with white flat panel shaker cabinets and quartzite counter tops.
オレンジカウンティにある高級な中くらいなコンテンポラリースタイルのおしゃれなバスルーム (浴槽なし) (落し込みパネル扉のキャビネット、グレーのキャビネット、アルコーブ型浴槽、アルコーブ型シャワー、一体型トイレ 、白いタイル、サブウェイタイル、白い壁、淡色無垢フローリング、アンダーカウンター洗面器、クオーツストーンの洗面台、ベージュの床、開き戸のシャワー、グレーの洗面カウンター、洗面台2つ、造り付け洗面台) の写真
オレンジカウンティにある高級な中くらいなコンテンポラリースタイルのおしゃれなバスルーム (浴槽なし) (落し込みパネル扉のキャビネット、グレーのキャビネット、アルコーブ型浴槽、アルコーブ型シャワー、一体型トイレ 、白いタイル、サブウェイタイル、白い壁、淡色無垢フローリング、アンダーカウンター洗面器、クオーツストーンの洗面台、ベージュの床、開き戸のシャワー、グレーの洗面カウンター、洗面台2つ、造り付け洗面台) の写真
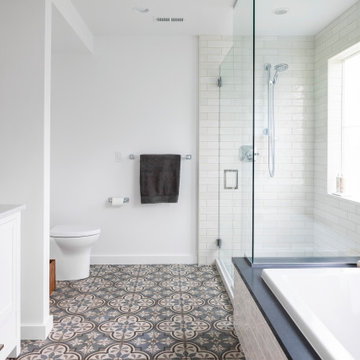
Main bathroom with soaking tub and walk-in shower. © Cindy Apple Photography
シアトルにある高級な中くらいなコンテンポラリースタイルのおしゃれなマスターバスルーム (インセット扉のキャビネット、白いキャビネット、アルコーブ型浴槽、アルコーブ型シャワー、一体型トイレ 、白いタイル、サブウェイタイル、白い壁、磁器タイルの床、アンダーカウンター洗面器、大理石の洗面台、青い床、開き戸のシャワー、グレーの洗面カウンター、シャワーベンチ、洗面台2つ、造り付け洗面台) の写真
シアトルにある高級な中くらいなコンテンポラリースタイルのおしゃれなマスターバスルーム (インセット扉のキャビネット、白いキャビネット、アルコーブ型浴槽、アルコーブ型シャワー、一体型トイレ 、白いタイル、サブウェイタイル、白い壁、磁器タイルの床、アンダーカウンター洗面器、大理石の洗面台、青い床、開き戸のシャワー、グレーの洗面カウンター、シャワーベンチ、洗面台2つ、造り付け洗面台) の写真
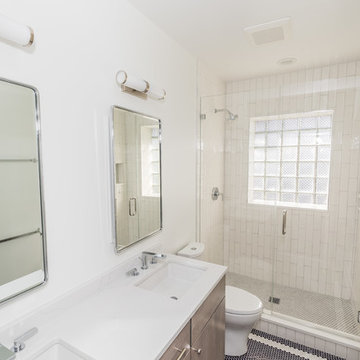
シカゴにあるお手頃価格の中くらいなコンテンポラリースタイルのおしゃれなバスルーム (浴槽なし) (淡色木目調キャビネット、アルコーブ型シャワー、一体型トイレ 、白いタイル、サブウェイタイル、白い壁、モザイクタイル、アンダーカウンター洗面器、黒い床、開き戸のシャワー、白い洗面カウンター、洗面台2つ、造り付け洗面台) の写真

This was a complete transformation of a outdated primary bedroom, bathroom and closet space. Some layout changes with new beautiful materials top to bottom. See before pictures! From carpet in the bathroom to heated tile floors. From an unused bath to a large walk in shower. From a smaller wood vanity to a large grey wrap around vanity with 3x the storage. From dated carpet in the bedroom to oak flooring. From one master closet to 2! Amazing clients to work with!

Jacuzzis were popular when this two-story 4-bedroom home was built in 1983. The owner was an architect who helped design this handicapped-accessible home with beautiful backyard views. But it was time for a master bath update. There were already beautiful skylights and big windows, but the shower was cramped and the Jacuzzi with its raised floor just wasn’t working.
The project began with the removal of the Jacuzzi, the raised floor, and all the associated plumbing. Next, the old shower, vanity, and everything else was stripped right down to the studs.
The before-during-after photos show how a deep built-in cabinet was created by “borrowing” some space from the master bedroom. A wide glass pocket door is installed in the adjacent wall.
Without the Jacuzzi this space has become a large, bright, warm place for long baths. Tall ceilings and skylights make this room big and bright. The floor features 12” x 24” stone tile and in-floor heating, with complimentary 2” X 2” tiles for the shower.
The white free-standing tub looks great with polished chrome floor-mounted tub filler and hand shower. With several live plants, this room is often used as a comfortable space for relaxing soaks on cold winter days. (Photos taken on Dec. 22)
On the other side of the room is a large walk-in shower. Additional shower space was gained by removing a built-in cabinet and relocating the plumbing. Glass doors and panels enclose the new shower, and white subway wall tile is the perfect choice.
But the bath’s centerpiece could arguably be the beautifully crafted vanity. Solid walnut doors and drawers are constructed so that the grain matches and flows, like a work of art or piece of furniture.
The vanity is finished with a white quartz countertop and two under-mounted sinks with polished chrome fixtures. Two big mirrors with three tall warm-colored lights make this both a functional and beautiful room.
The result is amazing. A great combination of good ideas and thoughtful construction.

This sharp looking, contemporary kids bathroom has a double vanity with shaker style doors, Kohler undermount sinks, black Kallista sink fixtures and matching black accessories, lighting fixtures, hardware, and vanity mirror frames. The painted pattern tile matches all three colors in the bathroom (powder blue, black and white).
コンテンポラリースタイルの浴室・バスルーム (白いタイル、一体型トイレ 、造り付け洗面台) の写真
1
