コンテンポラリースタイルの浴室・バスルーム (洗い場付きシャワー、一体型トイレ 、ベージュの壁) の写真
絞り込み:
資材コスト
並び替え:今日の人気順
写真 1〜20 枚目(全 319 枚)
1/5

Photography: Agnieszka Jakubowicz
Construction: Baron Construction and Remodeling.
サンフランシスコにあるコンテンポラリースタイルのおしゃれなマスターバスルーム (フラットパネル扉のキャビネット、濃色木目調キャビネット、置き型浴槽、洗い場付きシャワー、一体型トイレ 、ベージュのタイル、マルチカラーのタイル、モザイクタイル、ベージュの壁、ベッセル式洗面器、ベージュの床、開き戸のシャワー、白い洗面カウンター) の写真
サンフランシスコにあるコンテンポラリースタイルのおしゃれなマスターバスルーム (フラットパネル扉のキャビネット、濃色木目調キャビネット、置き型浴槽、洗い場付きシャワー、一体型トイレ 、ベージュのタイル、マルチカラーのタイル、モザイクタイル、ベージュの壁、ベッセル式洗面器、ベージュの床、開き戸のシャワー、白い洗面カウンター) の写真
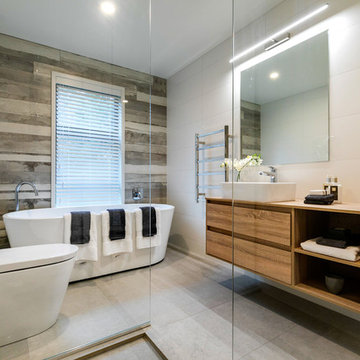
オークランドにあるコンテンポラリースタイルのおしゃれなマスターバスルーム (フラットパネル扉のキャビネット、中間色木目調キャビネット、置き型浴槽、洗い場付きシャワー、一体型トイレ 、ベージュのタイル、ベージュの壁、ベッセル式洗面器、木製洗面台、グレーの床、オープンシャワー) の写真

Custom guest bathroom glass shower enclosure, tiled-walls, pebble mosaic backsplash, walk-in shower, and beautiful lighting by Mike Scorziell.
サンディエゴにあるラグジュアリーな広いコンテンポラリースタイルのおしゃれなマスターバスルーム (落し込みパネル扉のキャビネット、白いキャビネット、置き型浴槽、洗い場付きシャワー、一体型トイレ 、ベージュのタイル、ライムストーンタイル、ベージュの壁、ライムストーンの床、アンダーカウンター洗面器、クオーツストーンの洗面台、ベージュの床、開き戸のシャワー、白い洗面カウンター、洗面台2つ、造り付け洗面台、塗装板張りの壁) の写真
サンディエゴにあるラグジュアリーな広いコンテンポラリースタイルのおしゃれなマスターバスルーム (落し込みパネル扉のキャビネット、白いキャビネット、置き型浴槽、洗い場付きシャワー、一体型トイレ 、ベージュのタイル、ライムストーンタイル、ベージュの壁、ライムストーンの床、アンダーカウンター洗面器、クオーツストーンの洗面台、ベージュの床、開き戸のシャワー、白い洗面カウンター、洗面台2つ、造り付け洗面台、塗装板張りの壁) の写真
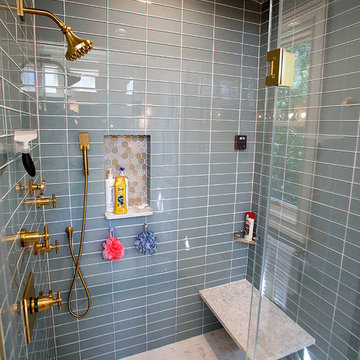
Ron Schwane, Photography
クリーブランドにあるラグジュアリーな中くらいなコンテンポラリースタイルのおしゃれなマスターバスルーム (フラットパネル扉のキャビネット、白いキャビネット、洗い場付きシャワー、一体型トイレ 、ベージュのタイル、ガラスタイル、ベージュの壁、モザイクタイル、コンソール型シンク、クオーツストーンの洗面台、黄色い床、開き戸のシャワー) の写真
クリーブランドにあるラグジュアリーな中くらいなコンテンポラリースタイルのおしゃれなマスターバスルーム (フラットパネル扉のキャビネット、白いキャビネット、洗い場付きシャワー、一体型トイレ 、ベージュのタイル、ガラスタイル、ベージュの壁、モザイクタイル、コンソール型シンク、クオーツストーンの洗面台、黄色い床、開き戸のシャワー) の写真

These clients hired us to renovate their long and narrow bathroom with a dysfunctional design. Along with creating a more functional layout, our clients wanted a walk-in shower, a separate bathtub, and a double vanity. Already working with tight space, we got creative and were able to widen the bathroom by 30 inches. This additional space allowed us to install a wet area, rather than a small, separate shower, which works perfectly to prevent the rest of the bathroom from getting soaked when their youngest child plays and splashes in the bath.
Our clients wanted an industrial-contemporary style, with clean lines and refreshing colors. To ensure the bathroom was cohesive with the rest of their home (a timber frame mountain-inspired home located in northern New Hampshire), we decided to mix a few complementary elements to get the look of their dreams. The shower and bathtub boast industrial-inspired oil-rubbed bronze hardware, and the light contemporary ceramic garden seat brightens up the space while providing the perfect place to sit during bath time. We chose river rock tile for the wet area, which seamlessly contrasts against the rustic wood-like tile. And finally, we merged both rustic and industrial-contemporary looks through the vanity using rustic cabinets and mirror frames as well as “industrial” Edison bulb lighting.
Project designed by Franconia interior designer Randy Trainor. She also serves the New Hampshire Ski Country, Lake Regions and Coast, including Lincoln, North Conway, and Bartlett.
For more about Randy Trainor, click here: https://crtinteriors.com/
To learn more about this project, click here: https://crtinteriors.com/mountain-bathroom/
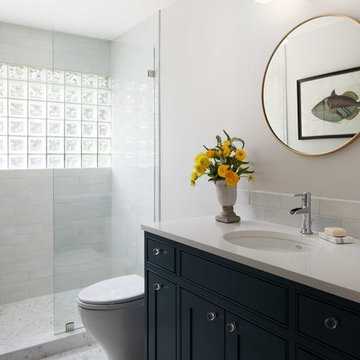
We gave the master bath, kids' bath, and laundry room in this Lake Oswego home a refresh with soft colors and modern interiors.
Project by Portland interior design studio Jenni Leasia Interior Design. Also serving Lake Oswego, West Linn, Vancouver, Sherwood, Camas, Oregon City, Beaverton, and the whole of Greater Portland.
Project by Portland interior design studio Jenni Leasia Interior Design. Also serving Lake Oswego, West Linn, Vancouver, Sherwood, Camas, Oregon City, Beaverton, and the whole of Greater Portland.
For more about Jenni Leasia Interior Design, click here: https://www.jennileasiadesign.com/
To learn more about this project, click here:
https://www.jennileasiadesign.com/lake-oswego-home-remodel
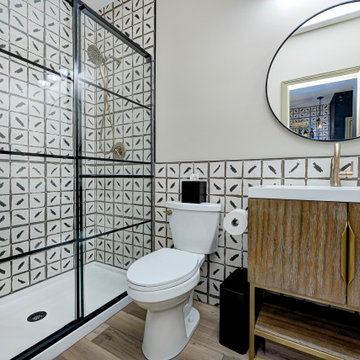
This basement remodeling project involved transforming a traditional basement into a multifunctional space, blending a country club ambience and personalized decor with modern entertainment options.
This contemporary bathroom features striking black and white tiles juxtaposed with a warm wooden vanity. The sleek shower area adds a touch of modern elegance to the space.
---
Project completed by Wendy Langston's Everything Home interior design firm, which serves Carmel, Zionsville, Fishers, Westfield, Noblesville, and Indianapolis.
For more about Everything Home, see here: https://everythinghomedesigns.com/
To learn more about this project, see here: https://everythinghomedesigns.com/portfolio/carmel-basement-renovation
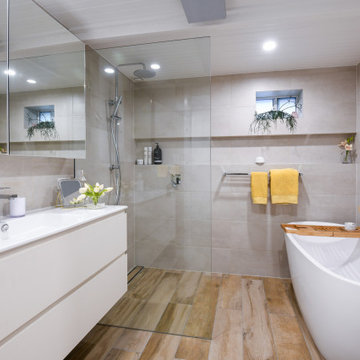
シドニーにあるお手頃価格の中くらいなコンテンポラリースタイルのおしゃれなマスターバスルーム (フラットパネル扉のキャビネット、白いキャビネット、置き型浴槽、洗い場付きシャワー、一体型トイレ 、セラミックタイル、ベージュの壁、セラミックタイルの床、茶色い床、オープンシャワー、洗面台1つ、フローティング洗面台) の写真
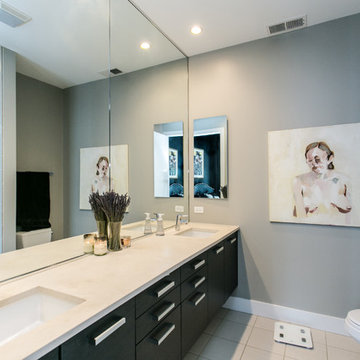
The dark gray of the master bedroom flows through into the ensuite bath. Featuring a flat panel floating vanity, double sinks, and a luxurious walk-in shower.
Designed by Chi Renovation & Design who serve Chicago and its surrounding suburbs, with an emphasis on the North Side and North Shore. You'll find their work from the Loop through Lincoln Park, Skokie, Wilmette, and all the way up to Lake Forest.
For more about Chi Renovation & Design, click here: https://www.chirenovation.com/
To learn more about this project, click here: https://www.chirenovation.com/portfolio/artistic-urban-remodel/
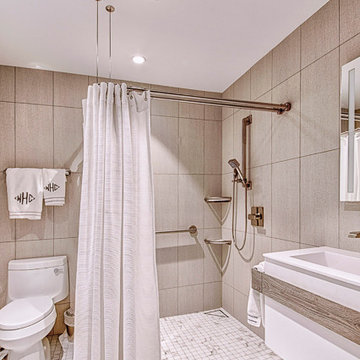
Realty Restoration, LLC , with team member Twelve Stones Designs, Austin, Texas, 2020 Regional CotY Award Winner, Residential Bath Under $25,000
オースティンにある低価格の中くらいなコンテンポラリースタイルのおしゃれなバスルーム (浴槽なし) (フラットパネル扉のキャビネット、白いキャビネット、洗い場付きシャワー、一体型トイレ 、白いタイル、磁器タイル、ベージュの壁、セラミックタイルの床、壁付け型シンク、クオーツストーンの洗面台、白い床、シャワーカーテン、白い洗面カウンター、洗面台1つ、フローティング洗面台) の写真
オースティンにある低価格の中くらいなコンテンポラリースタイルのおしゃれなバスルーム (浴槽なし) (フラットパネル扉のキャビネット、白いキャビネット、洗い場付きシャワー、一体型トイレ 、白いタイル、磁器タイル、ベージュの壁、セラミックタイルの床、壁付け型シンク、クオーツストーンの洗面台、白い床、シャワーカーテン、白い洗面カウンター、洗面台1つ、フローティング洗面台) の写真
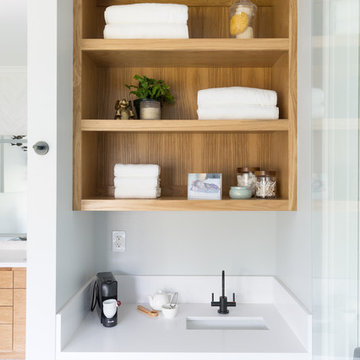
Printed wallpaper, marble, and high-end finishes abound in these luxurious bathrooms designed by our Oakland studio:
Designed by Oakland interior design studio Joy Street Design. Serving Alameda, Berkeley, Orinda, Walnut Creek, Piedmont, and San Francisco.
For more about Joy Street Design, click here: https://www.joystreetdesign.com/
To learn more about this project, click here:
https://www.joystreetdesign.com/portfolio/high-end-bathroom-houston
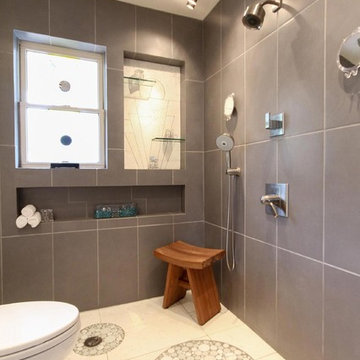
View more designs at: http://www.henryplumbing.com/v5/showcase/bathroom-gallerie-showcase
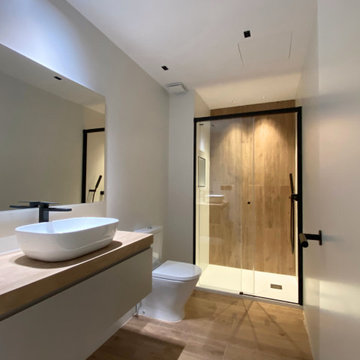
バルセロナにあるコンテンポラリースタイルのおしゃれな浴室 (フラットパネル扉のキャビネット、白いキャビネット、洗い場付きシャワー、一体型トイレ 、ベージュのタイル、セラミックタイル、ベージュの壁、磁器タイルの床、ベッセル式洗面器、木製洗面台、茶色い床、引戸のシャワー、ベージュのカウンター、トイレ室、洗面台1つ) の写真
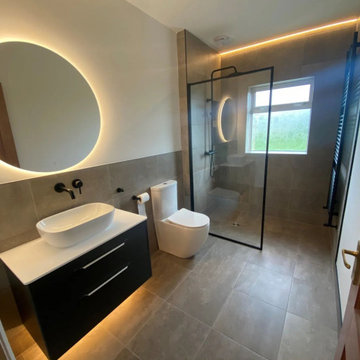
After
他の地域にある高級な中くらいなコンテンポラリースタイルのおしゃれな子供用バスルーム (黒いキャビネット、洗い場付きシャワー、一体型トイレ 、ベージュのタイル、磁器タイル、ベージュの壁、磁器タイルの床、壁付け型シンク、珪岩の洗面台、ベージュの床、オープンシャワー、白い洗面カウンター、洗面台1つ、フローティング洗面台) の写真
他の地域にある高級な中くらいなコンテンポラリースタイルのおしゃれな子供用バスルーム (黒いキャビネット、洗い場付きシャワー、一体型トイレ 、ベージュのタイル、磁器タイル、ベージュの壁、磁器タイルの床、壁付け型シンク、珪岩の洗面台、ベージュの床、オープンシャワー、白い洗面カウンター、洗面台1つ、フローティング洗面台) の写真
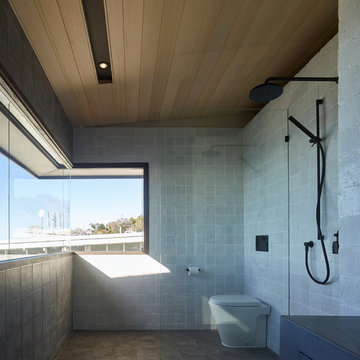
Scott Burrows Photography
サンシャインコーストにあるコンテンポラリースタイルのおしゃれなバスルーム (浴槽なし) (黒いキャビネット、洗い場付きシャワー、一体型トイレ 、ベージュのタイル、ベージュの壁、茶色い床、オープンシャワー、黒い洗面カウンター) の写真
サンシャインコーストにあるコンテンポラリースタイルのおしゃれなバスルーム (浴槽なし) (黒いキャビネット、洗い場付きシャワー、一体型トイレ 、ベージュのタイル、ベージュの壁、茶色い床、オープンシャワー、黒い洗面カウンター) の写真
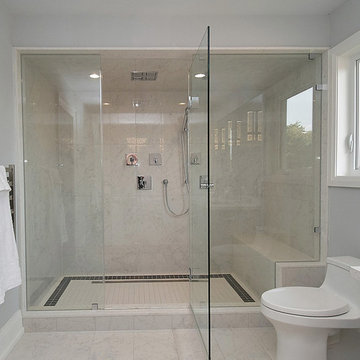
The second bathroom features a clean, contemporary style with soft gray walls and a darker gray door to contrast with. The large walk-in shower is complete with high-end finishes and glistening full-length glass doors. Modern silver finishes are found throughout, including the towel rack, luxurious body spray, and faucets.
Home located in Mississauga, Ontario. Designed by Nicola Interiors who serves the whole Greater Toronto Area.
For more about Nicola Interiors, click here: https://nicolainteriors.com/
To learn more about this project, click here: https://nicolainteriors.com/projects/ruscoe/
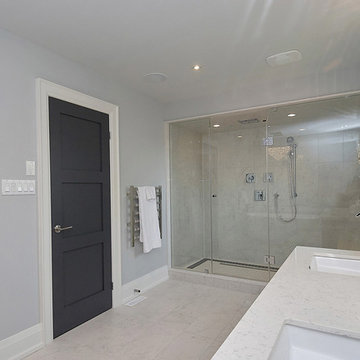
The second bathroom features a clean, contemporary style with soft gray walls and a darker gray door to contrast with. The large walk-in shower is complete with high-end finishes and glistening full-length glass doors. Modern silver finishes are found throughout, including the towel rack, luxurious body spray, and faucets.
Home located in Mississauga, Ontario. Designed by Nicola Interiors who serves the whole Greater Toronto Area.
For more about Nicola Interiors, click here: https://nicolainteriors.com/
To learn more about this project, click here: https://nicolainteriors.com/projects/ruscoe/
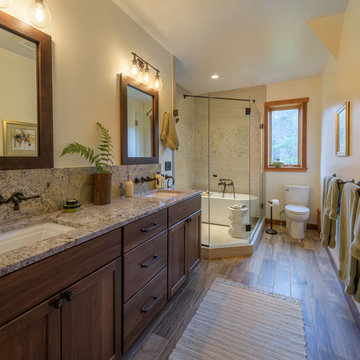
These clients hired us to renovate their long and narrow bathroom with a dysfunctional design. Along with creating a more functional layout, our clients wanted a walk-in shower, a separate bathtub, and a double vanity. Already working with tight space, we got creative and were able to widen the bathroom by 30 inches. This additional space allowed us to install a wet area, rather than a small, separate shower, which works perfectly to prevent the rest of the bathroom from getting soaked when their youngest child plays and splashes in the bath.
Our clients wanted an industrial-contemporary style, with clean lines and refreshing colors. To ensure the bathroom was cohesive with the rest of their home (a timber frame mountain-inspired home located in northern New Hampshire), we decided to mix a few complementary elements to get the look of their dreams. The shower and bathtub boast industrial-inspired oil-rubbed bronze hardware, and the light contemporary ceramic garden seat brightens up the space while providing the perfect place to sit during bath time. We chose river rock tile for the wet area, which seamlessly contrasts against the rustic wood-like tile. And finally, we merged both rustic and industrial-contemporary looks through the vanity using rustic cabinets and mirror frames as well as “industrial” Edison bulb lighting.
Project designed by Franconia interior designer Randy Trainor. She also serves the New Hampshire Ski Country, Lake Regions and Coast, including Lincoln, North Conway, and Bartlett.
For more about Randy Trainor, click here: https://crtinteriors.com/
To learn more about this project, click here: https://crtinteriors.com/mountain-bathroom/
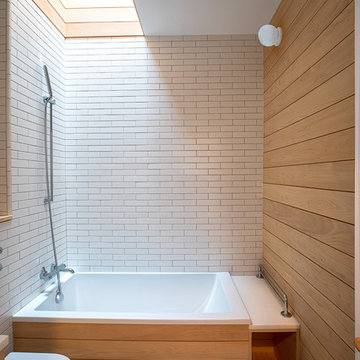
Ararat Agayan
ニューヨークにある広いコンテンポラリースタイルのおしゃれな子供用バスルーム (家具調キャビネット、淡色木目調キャビネット、洗い場付きシャワー、一体型トイレ 、白いタイル、サブウェイタイル、ベージュの壁、スレートの床、壁付け型シンク、クオーツストーンの洗面台、青い床、開き戸のシャワー、白い洗面カウンター) の写真
ニューヨークにある広いコンテンポラリースタイルのおしゃれな子供用バスルーム (家具調キャビネット、淡色木目調キャビネット、洗い場付きシャワー、一体型トイレ 、白いタイル、サブウェイタイル、ベージュの壁、スレートの床、壁付け型シンク、クオーツストーンの洗面台、青い床、開き戸のシャワー、白い洗面カウンター) の写真
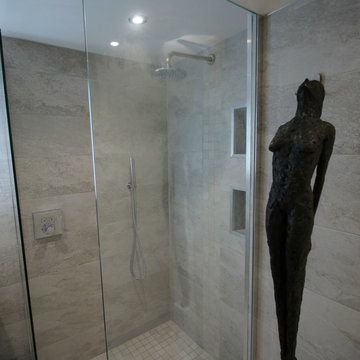
Abacus glass shower screens in the wetroom
他の地域にある高級な小さなコンテンポラリースタイルのおしゃれなバスルーム (浴槽なし) (洗い場付きシャワー、一体型トイレ 、ベージュのタイル、セラミックタイル、ベージュの壁、ペデスタルシンク) の写真
他の地域にある高級な小さなコンテンポラリースタイルのおしゃれなバスルーム (浴槽なし) (洗い場付きシャワー、一体型トイレ 、ベージュのタイル、セラミックタイル、ベージュの壁、ペデスタルシンク) の写真
コンテンポラリースタイルの浴室・バスルーム (洗い場付きシャワー、一体型トイレ 、ベージュの壁) の写真
1