コンテンポラリースタイルの浴室・バスルーム (バリアフリー、洗い場付きシャワー、独立型洗面台) の写真
絞り込み:
資材コスト
並び替え:今日の人気順
写真 1〜20 枚目(全 1,184 枚)
1/5
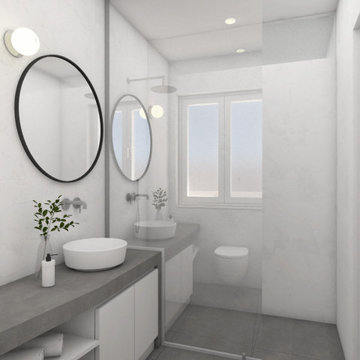
ローマにあるお手頃価格の小さなコンテンポラリースタイルのおしゃれなバスルーム (浴槽なし) (フラットパネル扉のキャビネット、白いキャビネット、バリアフリー、壁掛け式トイレ、グレーの壁、セラミックタイルの床、ベッセル式洗面器、コンクリートの洗面台、グレーの床、オープンシャワー、グレーの洗面カウンター、洗面台1つ、独立型洗面台) の写真
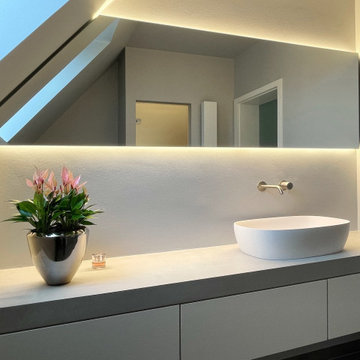
An den beiden Außenwänden sind großzügige Waschplätze entstanden. Mit ihrer weichen Form durchbrechen die Waschschalen die gradlinige Gestaltung und werden so zum Highlight und Blickfang. Stauraum entstand in den Schubladenschränken unter der Waschtisch-Ablage, auf Spiegelschränke verzichteten die Kunden – wieder ganz im Sinne der maximalen Reduktion. Die wandbreiten Spiegel vergrößern die Räume optisch und werfen das Licht der Dachflächenfenster zurück in den Raum. Die Hinterleuchtung verstärkt ihren schwebenden Charakter.
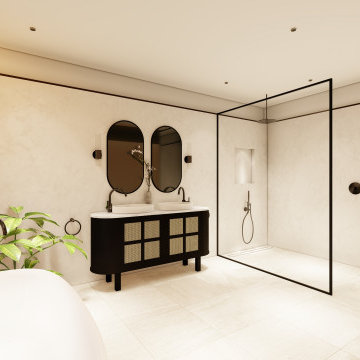
他の地域にある高級な広いコンテンポラリースタイルのおしゃれなマスターバスルーム (置き型浴槽、洗い場付きシャワー、壁掛け式トイレ、モノトーンのタイル、磁器タイル、磁器タイルの床、大理石の洗面台、白い床、オープンシャワー、白い洗面カウンター、照明、洗面台2つ、独立型洗面台、折り上げ天井) の写真

The brief was to create a Classic Contemporary Ensuite and Principle bedroom which would be home to a number of Antique furniture items, a traditional fireplace and Classical artwork.
We created key zones within the bathroom to make sufficient use of the large space; providing a large walk-in wet-floor shower, a concealed WC area, a free-standing bath as the central focus in symmetry with his and hers free-standing basins.
We ensured a more than adequate level of storage through the vanity unit, 2 bespoke cabinets next to the window and above the toilet cistern as well as plenty of ledge spaces to rest decorative objects and bottles.
We provided a number of task, accent and ambient lighting solutions whilst also ensuring the natural lighting reaches as much of the room as possible through our design.
Our installation detailing was delivered to a very high level to compliment the level of product and design requirements.

パリにある高級な小さなコンテンポラリースタイルのおしゃれなマスターバスルーム (フラットパネル扉のキャビネット、白いキャビネット、バリアフリー、分離型トイレ、白いタイル、サブウェイタイル、白い壁、セラミックタイルの床、コンソール型シンク、木製洗面台、黒い床、引戸のシャワー、ブラウンの洗面カウンター、洗濯室、洗面台1つ、独立型洗面台) の写真
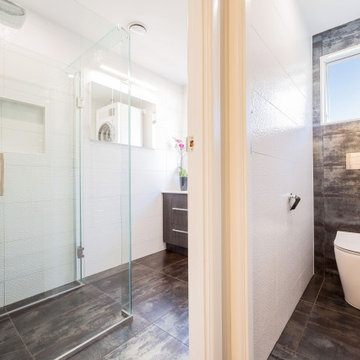
The brief was to create a luxurious bathroom with laundry and separate toilet that would feel spacious though it being a small space.
We worked with tiles that would reflect the light to assist in making the space feel large and inviting. The glazed Porcelain Metal Stone Silver Tile to floor and feature wall as well as the Bianca White Gloss 3D Effect tile really work their magic to transform this space to provide light, interest and feel of luxury. The dark timber drawer vanity unit adds texture and interest.

他の地域にある高級な小さなコンテンポラリースタイルのおしゃれなバスルーム (浴槽なし) (フラットパネル扉のキャビネット、黒いキャビネット、洗い場付きシャワー、壁掛け式トイレ、白いタイル、磁器タイル、白い壁、濃色無垢フローリング、アンダーカウンター洗面器、クオーツストーンの洗面台、茶色い床、開き戸のシャワー、白い洗面カウンター、シャワーベンチ、洗面台1つ、独立型洗面台) の写真

SeaThru is a new, waterfront, modern home. SeaThru was inspired by the mid-century modern homes from our area, known as the Sarasota School of Architecture.
This homes designed to offer more than the standard, ubiquitous rear-yard waterfront outdoor space. A central courtyard offer the residents a respite from the heat that accompanies west sun, and creates a gorgeous intermediate view fro guest staying in the semi-attached guest suite, who can actually SEE THROUGH the main living space and enjoy the bay views.
Noble materials such as stone cladding, oak floors, composite wood louver screens and generous amounts of glass lend to a relaxed, warm-contemporary feeling not typically common to these types of homes.
Photos by Ryan Gamma Photography
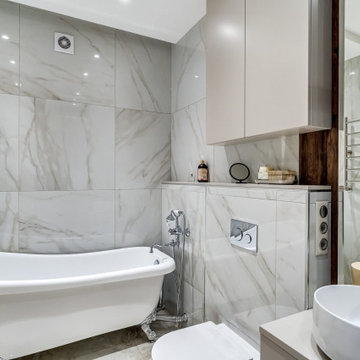
他の地域にある高級な中くらいなコンテンポラリースタイルのおしゃれなマスターバスルーム (フラットパネル扉のキャビネット、白いキャビネット、置き型浴槽、洗い場付きシャワー、壁掛け式トイレ、白いタイル、白い壁、セラミックタイルの床、ベッセル式洗面器、白い床、開き戸のシャワー、トイレ室、洗面台1つ、独立型洗面台) の写真
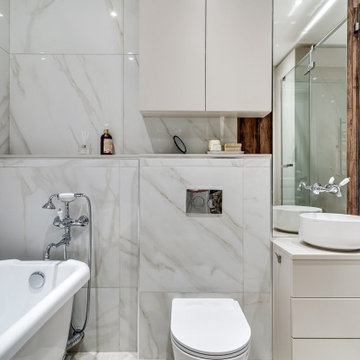
他の地域にある高級な中くらいなコンテンポラリースタイルのおしゃれなマスターバスルーム (フラットパネル扉のキャビネット、白いキャビネット、置き型浴槽、洗い場付きシャワー、壁掛け式トイレ、白いタイル、白い壁、セラミックタイルの床、ベッセル式洗面器、白い床、開き戸のシャワー、トイレ室、洗面台1つ、独立型洗面台) の写真
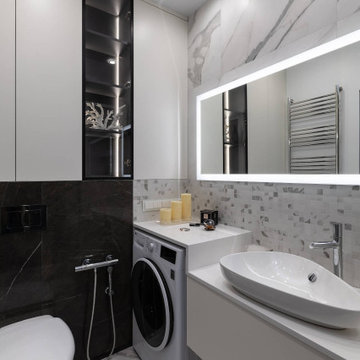
Комплексный ремонт 2хкомнатной квартиры площадью 48 м²
モスクワにあるお手頃価格の中くらいなコンテンポラリースタイルのおしゃれなバスルーム (浴槽なし) (フラットパネル扉のキャビネット、白いキャビネット、洗い場付きシャワー、壁掛け式トイレ、白いタイル、セラミックタイル、白い壁、セラミックタイルの床、ベッセル式洗面器、人工大理石カウンター、白い床、開き戸のシャワー、白い洗面カウンター、洗面台1つ、独立型洗面台、壁紙) の写真
モスクワにあるお手頃価格の中くらいなコンテンポラリースタイルのおしゃれなバスルーム (浴槽なし) (フラットパネル扉のキャビネット、白いキャビネット、洗い場付きシャワー、壁掛け式トイレ、白いタイル、セラミックタイル、白い壁、セラミックタイルの床、ベッセル式洗面器、人工大理石カウンター、白い床、開き戸のシャワー、白い洗面カウンター、洗面台1つ、独立型洗面台、壁紙) の写真
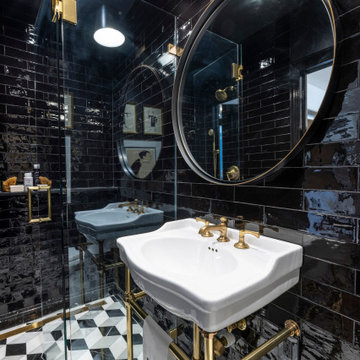
Black, white, and gold create a dramatic guest bath! Geometric square floor tile adds another dimension to this bathroom design. One of our favorite details to do in a bathroom is the hardware and plumbing. Gold highlights rather than hide the plumbing.
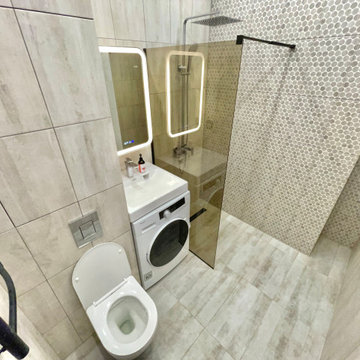
Ремонт двухкомнатной квартиры
モスクワにあるお手頃価格の中くらいなコンテンポラリースタイルのおしゃれなバスルーム (浴槽なし) (白いキャビネット、バリアフリー、壁掛け式トイレ、グレーのタイル、セラミックタイル、グレーの壁、磁器タイルの床、オーバーカウンターシンク、人工大理石カウンター、グレーの床、引戸のシャワー、白い洗面カウンター、洗面台1つ、独立型洗面台) の写真
モスクワにあるお手頃価格の中くらいなコンテンポラリースタイルのおしゃれなバスルーム (浴槽なし) (白いキャビネット、バリアフリー、壁掛け式トイレ、グレーのタイル、セラミックタイル、グレーの壁、磁器タイルの床、オーバーカウンターシンク、人工大理石カウンター、グレーの床、引戸のシャワー、白い洗面カウンター、洗面台1つ、独立型洗面台) の写真

Simple clean design...in this master bathroom renovation things were kept in the same place but in a very different interpretation. The shower is where the exiting one was, but the walls surrounding it were taken out, a curbless floor was installed with a sleek tile-over linear drain that really goes away. A free-standing bathtub is in the same location that the original drop in whirlpool tub lived prior to the renovation. The result is a clean, contemporary design with some interesting "bling" effects like the bubble chandelier and the mirror rounds mosaic tile located in the back of the niche.
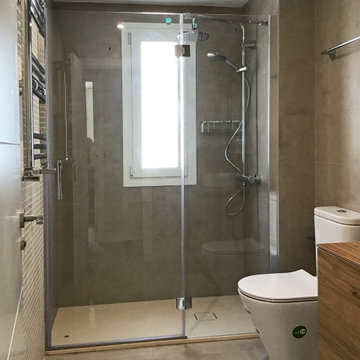
En el cuarto de baño principal se han aprovechados dos de las paredes originales de gresite para combinarlas con el acabado actual de alicatado en un tono más oscuro que aporta contraste y dinamismo. Cambio completo de plato de ducha, mampara, sanitarios, grifería y mueble.
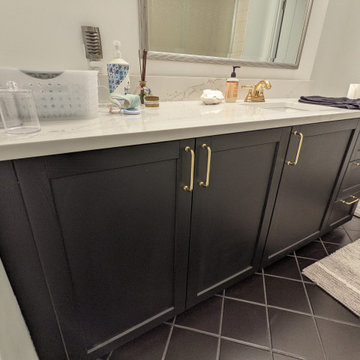
This bathroom features 36" cabinet to the left with shelf inside, 24" sink cabinet, and 18" drawer cabinet with three drawers
シアトルにあるお手頃価格の広いコンテンポラリースタイルのおしゃれなマスターバスルーム (シェーカースタイル扉のキャビネット、黒いキャビネット、置き型浴槽、洗い場付きシャワー、一体型トイレ 、白い壁、セラミックタイルの床、アンダーカウンター洗面器、クオーツストーンの洗面台、黒い床、引戸のシャワー、白い洗面カウンター、洗面台1つ、独立型洗面台、白い天井) の写真
シアトルにあるお手頃価格の広いコンテンポラリースタイルのおしゃれなマスターバスルーム (シェーカースタイル扉のキャビネット、黒いキャビネット、置き型浴槽、洗い場付きシャワー、一体型トイレ 、白い壁、セラミックタイルの床、アンダーカウンター洗面器、クオーツストーンの洗面台、黒い床、引戸のシャワー、白い洗面カウンター、洗面台1つ、独立型洗面台、白い天井) の写真
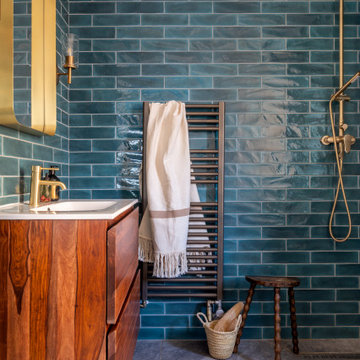
ロンドンにあるコンテンポラリースタイルのおしゃれな浴室 (フラットパネル扉のキャビネット、濃色木目調キャビネット、バリアフリー、青いタイル、サブウェイタイル、一体型シンク、グレーの床、オープンシャワー、白い洗面カウンター、洗面台1つ、独立型洗面台) の写真

Initialement configuré avec 4 chambres, deux salles de bain & un espace de vie relativement cloisonné, la disposition de cet appartement dans son état existant convenait plutôt bien aux nouveaux propriétaires.
Cependant, les espaces impartis de la chambre parentale, sa salle de bain ainsi que la cuisine ne présentaient pas les volumes souhaités, avec notamment un grand dégagement de presque 4m2 de surface perdue.
L’équipe d’Ameo Concept est donc intervenue sur plusieurs points : une optimisation complète de la suite parentale avec la création d’une grande salle d’eau attenante & d’un double dressing, le tout dissimulé derrière une porte « secrète » intégrée dans la bibliothèque du salon ; une ouverture partielle de la cuisine sur l’espace de vie, dont les agencements menuisés ont été réalisés sur mesure ; trois chambres enfants avec une identité propre pour chacune d’entre elles, une salle de bain fonctionnelle, un espace bureau compact et organisé sans oublier de nombreux rangements invisibles dans les circulations.
L’ensemble des matériaux utilisés pour cette rénovation ont été sélectionnés avec le plus grand soin : parquet en point de Hongrie, plans de travail & vasque en pierre naturelle, peintures Farrow & Ball et appareillages électriques en laiton Modelec, sans oublier la tapisserie sur mesure avec la réalisation, notamment, d’une tête de lit magistrale en tissu Pierre Frey dans la chambre parentale & l’intégration de papiers peints Ananbo.
Un projet haut de gamme où le souci du détail fut le maitre mot !

Piggyback loft extension in Kingston upon Thames. Bedrooms with ensuite under sloping ceilings.
サリーにある高級な中くらいなコンテンポラリースタイルのおしゃれなマスターバスルーム (フラットパネル扉のキャビネット、グレーのキャビネット、洗い場付きシャワー、一体型トイレ 、グレーのタイル、サブウェイタイル、グレーの壁、大理石の床、コンソール型シンク、グレーの床、オープンシャワー、白い洗面カウンター、洗面台1つ、独立型洗面台、三角天井) の写真
サリーにある高級な中くらいなコンテンポラリースタイルのおしゃれなマスターバスルーム (フラットパネル扉のキャビネット、グレーのキャビネット、洗い場付きシャワー、一体型トイレ 、グレーのタイル、サブウェイタイル、グレーの壁、大理石の床、コンソール型シンク、グレーの床、オープンシャワー、白い洗面カウンター、洗面台1つ、独立型洗面台、三角天井) の写真
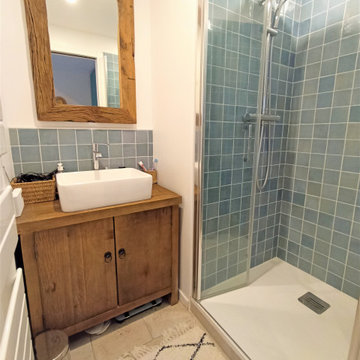
パリにあるお手頃価格の小さなコンテンポラリースタイルのおしゃれなバスルーム (浴槽なし) (濃色木目調キャビネット、バリアフリー、青いタイル、セラミックタイル、白い壁、セラミックタイルの床、オーバーカウンターシンク、木製洗面台、ベージュの床、開き戸のシャワー、ニッチ、洗面台1つ、独立型洗面台) の写真
コンテンポラリースタイルの浴室・バスルーム (バリアフリー、洗い場付きシャワー、独立型洗面台) の写真
1