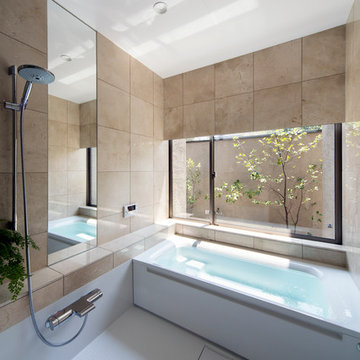コンテンポラリースタイルの浴室・バスルーム (白い床、オープンシャワー、ベージュの壁) の写真
絞り込み:
資材コスト
並び替え:今日の人気順
写真 1〜20 枚目(全 191 枚)
1/5

The marble wall has a builtin shelves on both sides to hold soap and shampoo. The dark wall is a large format glass tile called Lucian from Ann Sacks. The color is Truffle.
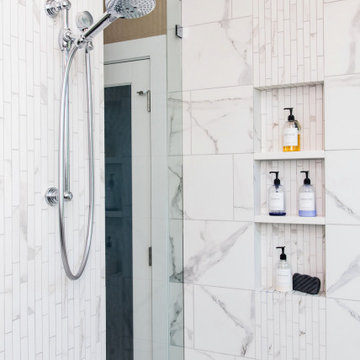
Master bath remodel in Sarasota's Siesta Drive.
タンパにある高級な中くらいなコンテンポラリースタイルのおしゃれなマスターバスルーム (フラットパネル扉のキャビネット、茶色いキャビネット、オープン型シャワー、一体型トイレ 、ベージュの壁、磁器タイルの床、オーバーカウンターシンク、白い床、オープンシャワー、白い洗面カウンター、洗面台2つ、フローティング洗面台) の写真
タンパにある高級な中くらいなコンテンポラリースタイルのおしゃれなマスターバスルーム (フラットパネル扉のキャビネット、茶色いキャビネット、オープン型シャワー、一体型トイレ 、ベージュの壁、磁器タイルの床、オーバーカウンターシンク、白い床、オープンシャワー、白い洗面カウンター、洗面台2つ、フローティング洗面台) の写真
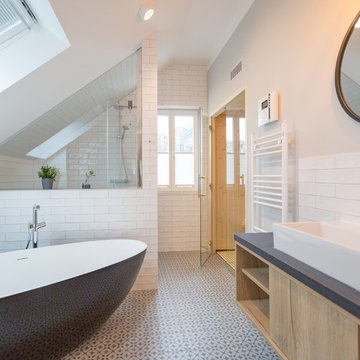
Usedom Travel
ベルリンにある広いコンテンポラリースタイルのおしゃれなバスルーム (浴槽なし) (フラットパネル扉のキャビネット、淡色木目調キャビネット、置き型浴槽、白いタイル、セラミックタイルの床、ベッセル式洗面器、サブウェイタイル、オープンシャワー、洗い場付きシャワー、ベージュの壁、白い床、グレーの洗面カウンター) の写真
ベルリンにある広いコンテンポラリースタイルのおしゃれなバスルーム (浴槽なし) (フラットパネル扉のキャビネット、淡色木目調キャビネット、置き型浴槽、白いタイル、セラミックタイルの床、ベッセル式洗面器、サブウェイタイル、オープンシャワー、洗い場付きシャワー、ベージュの壁、白い床、グレーの洗面カウンター) の写真
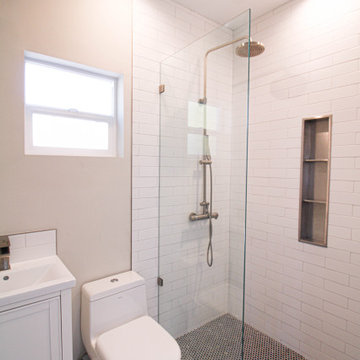
Complete ADU Build; Framing, drywall, insulation, carpentry and all required electrical and plumbing needs per the ADU build. Installation of all tile; Kitchen flooring and backsplash. Installation of hardwood flooring and base molding. Installation of all Kitchen cabinets as well as a fresh paint to finish.
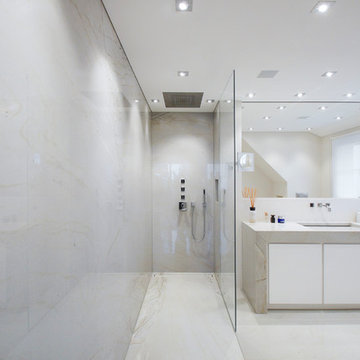
他の地域にある中くらいなコンテンポラリースタイルのおしゃれなマスターバスルーム (バリアフリー、ベージュの壁、御影石の洗面台、一体型シンク、フラットパネル扉のキャビネット、白いキャビネット、ベージュのタイル、石スラブタイル、白い床、オープンシャワー) の写真
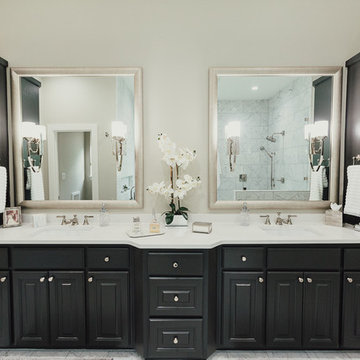
オースティンにある広いコンテンポラリースタイルのおしゃれなマスターバスルーム (レイズドパネル扉のキャビネット、黒いキャビネット、置き型浴槽、コーナー設置型シャワー、分離型トイレ、モノトーンのタイル、大理石タイル、ベージュの壁、大理石の床、オーバーカウンターシンク、人工大理石カウンター、白い床、オープンシャワー、白い洗面カウンター) の写真
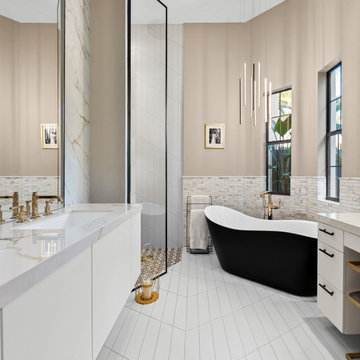
オーランドにあるコンテンポラリースタイルのおしゃれなマスターバスルーム (フラットパネル扉のキャビネット、白いキャビネット、置き型浴槽、アルコーブ型シャワー、マルチカラーのタイル、ボーダータイル、ベージュの壁、アンダーカウンター洗面器、大理石の洗面台、白い床、オープンシャワー、マルチカラーの洗面カウンター、洗面台2つ、フローティング洗面台) の写真
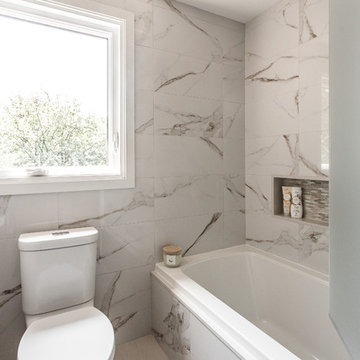
モントリオールにあるお手頃価格の中くらいなコンテンポラリースタイルのおしゃれなバスルーム (浴槽なし) (中間色木目調キャビネット、アルコーブ型浴槽、シャワー付き浴槽 、分離型トイレ、白いタイル、ベージュの壁、磁器タイルの床、フラットパネル扉のキャビネット、大理石タイル、横長型シンク、人工大理石カウンター、白い床、オープンシャワー、白い洗面カウンター) の写真
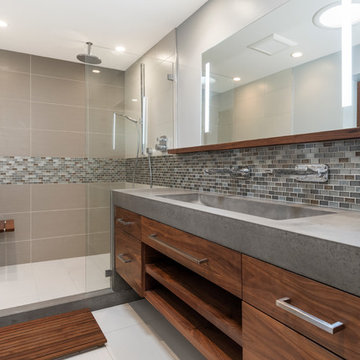
シアトルにあるコンテンポラリースタイルのおしゃれなマスターバスルーム (フラットパネル扉のキャビネット、中間色木目調キャビネット、アルコーブ型シャワー、ベージュのタイル、青いタイル、グレーのタイル、ベージュの壁、アンダーカウンター洗面器、コンクリートの洗面台、白い床、オープンシャワー) の写真
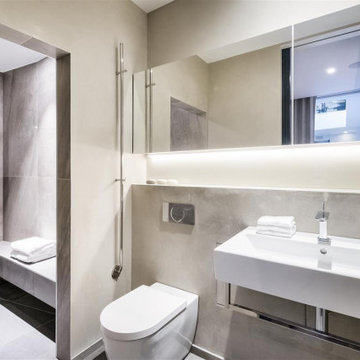
Rachel Niddrie for LXA
ロンドンにある高級な中くらいなコンテンポラリースタイルのおしゃれなサウナ (洗い場付きシャワー、グレーのタイル、磁器タイル、ベージュの壁、磁器タイルの床、壁付け型シンク、白い床、オープンシャワー、洗面台1つ、フローティング洗面台、シャワーベンチ) の写真
ロンドンにある高級な中くらいなコンテンポラリースタイルのおしゃれなサウナ (洗い場付きシャワー、グレーのタイル、磁器タイル、ベージュの壁、磁器タイルの床、壁付け型シンク、白い床、オープンシャワー、洗面台1つ、フローティング洗面台、シャワーベンチ) の写真
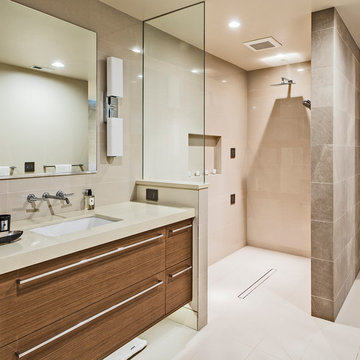
シアトルにある中くらいなコンテンポラリースタイルのおしゃれなマスターバスルーム (フラットパネル扉のキャビネット、中間色木目調キャビネット、アルコーブ型浴槽、オープン型シャワー、分離型トイレ、ベージュのタイル、石タイル、ベージュの壁、磁器タイルの床、アンダーカウンター洗面器、クオーツストーンの洗面台、白い床、オープンシャワー、ベージュのカウンター) の写真
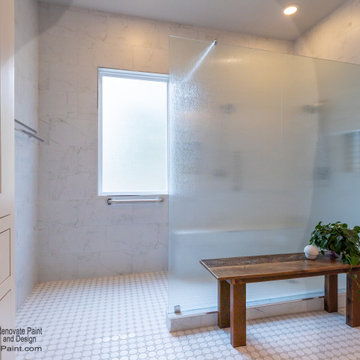
This large open master bathroom had plenty of room to install a large full walk-in shower with a slope shower entrance, floor to ceiling tile, a rain glass shower panel, a large tile shower bench, and multiple shower heads.
The Process consisted of:
> Removing all surround tile, wood window trim, fixtures, and a large tub.
> Remove and replace hot/cold mixer shower valve and add a second mix valve and shower head,
> Enlarged the area to a full walk in shower. Constructed a custom shower pan with a slope entrance.
> Installed a sturdy Grab Rail
> Constructed and tiled two 14" high by 16" wide niches in side walls for soap/shampoo, and a rear bench for bench.
> Tile: Install 12"x14" tile on the, walls from floor to ceiling. Installed mosaic tile on the shower floor, and niches. Tile edges and transitions have Schluter Polished chrome edging.
> Installed an 80" x 80" Rain glass panel at the front of the shower.
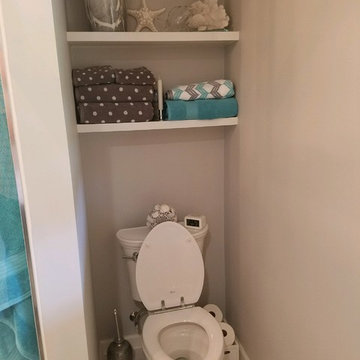
他の地域にある高級な広いコンテンポラリースタイルのおしゃれなマスターバスルーム (シェーカースタイル扉のキャビネット、白いタイル、大理石の床、珪岩の洗面台、白い床、白いキャビネット、アルコーブ型シャワー、分離型トイレ、大理石タイル、ベージュの壁、アンダーカウンター洗面器、白い洗面カウンター、オープンシャワー) の写真
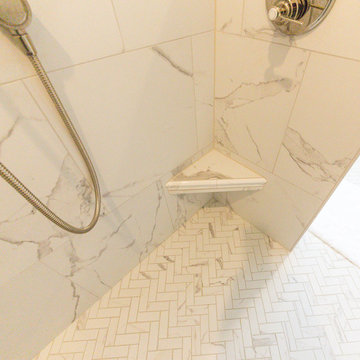
オマハにある高級な広いコンテンポラリースタイルのおしゃれなマスターバスルーム (落し込みパネル扉のキャビネット、白いキャビネット、置き型浴槽、バリアフリー、分離型トイレ、白いタイル、大理石タイル、ベージュの壁、大理石の床、アンダーカウンター洗面器、珪岩の洗面台、白い床、オープンシャワー、ベージュのカウンター) の写真
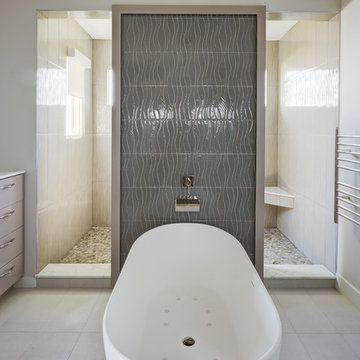
Mike Kaskel
ジャクソンビルにある高級な広いコンテンポラリースタイルのおしゃれなマスターバスルーム (フラットパネル扉のキャビネット、グレーのキャビネット、置き型浴槽、ダブルシャワー、一体型トイレ 、ベージュのタイル、磁器タイル、ベージュの壁、磁器タイルの床、ベッセル式洗面器、大理石の洗面台、白い床、オープンシャワー) の写真
ジャクソンビルにある高級な広いコンテンポラリースタイルのおしゃれなマスターバスルーム (フラットパネル扉のキャビネット、グレーのキャビネット、置き型浴槽、ダブルシャワー、一体型トイレ 、ベージュのタイル、磁器タイル、ベージュの壁、磁器タイルの床、ベッセル式洗面器、大理石の洗面台、白い床、オープンシャワー) の写真
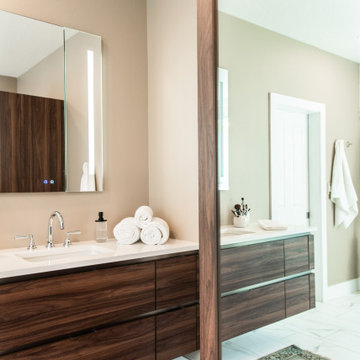
Master bath remodel in Sarasota's Siesta Drive.
タンパにある高級な中くらいなコンテンポラリースタイルのおしゃれなマスターバスルーム (フラットパネル扉のキャビネット、茶色いキャビネット、オープン型シャワー、一体型トイレ 、ベージュの壁、磁器タイルの床、オーバーカウンターシンク、白い床、オープンシャワー、白い洗面カウンター、洗面台2つ、フローティング洗面台) の写真
タンパにある高級な中くらいなコンテンポラリースタイルのおしゃれなマスターバスルーム (フラットパネル扉のキャビネット、茶色いキャビネット、オープン型シャワー、一体型トイレ 、ベージュの壁、磁器タイルの床、オーバーカウンターシンク、白い床、オープンシャワー、白い洗面カウンター、洗面台2つ、フローティング洗面台) の写真
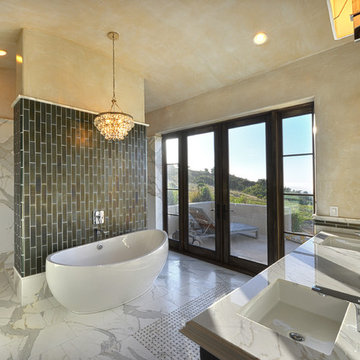
サンフランシスコにある高級な巨大なコンテンポラリースタイルのおしゃれなマスターバスルーム (置き型浴槽、大理石の洗面台、レイズドパネル扉のキャビネット、オープン型シャワー、グレーのタイル、白いタイル、ベージュの壁、大理石の床、アンダーカウンター洗面器、オープンシャワー、大理石タイル、グレーの洗面カウンター、濃色木目調キャビネット、白い床) の写真

Accessibility is something to keep in mind for those visiting your home. We designed this guest bath with a zero-entry shower and wide door openings. Since this home's side sits against one of Savannah's ubiquitous lanes, we added a skylight instead of a side window, which allows for natural light and complete privacy. Now the room is spacious and bathed in light. | Photography by Atlantic Archives
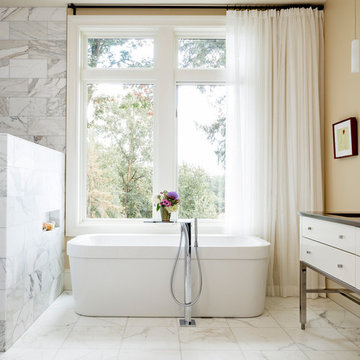
This new riverfront townhouse is on three levels. The interiors blend clean contemporary elements with traditional cottage architecture. It is luxurious, yet very relaxed.
Project by Portland interior design studio Jenni Leasia Interior Design. Also serving Lake Oswego, West Linn, Vancouver, Sherwood, Camas, Oregon City, Beaverton, and the whole of Greater Portland.
For more about Jenni Leasia Interior Design, click here: https://www.jennileasiadesign.com/
To learn more about this project, click here:
https://www.jennileasiadesign.com/lakeoswegoriverfront
コンテンポラリースタイルの浴室・バスルーム (白い床、オープンシャワー、ベージュの壁) の写真
1
