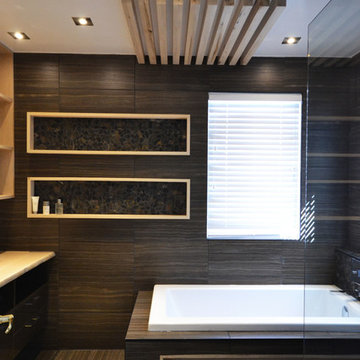コンテンポラリースタイルの浴室・バスルーム (磁器タイルの床、茶色い壁) の写真
絞り込み:
資材コスト
並び替え:今日の人気順
写真 1〜20 枚目(全 1,238 枚)
1/4
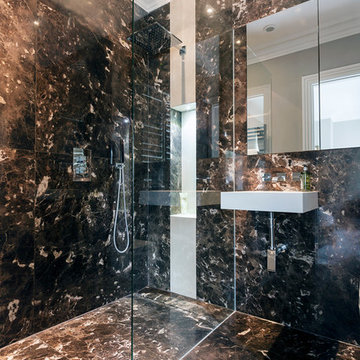
What made this bathroom unique was the darker shades of its bathroom tiling, which looks incredibly beautiful under the sophistication of the bathroom's downlights.
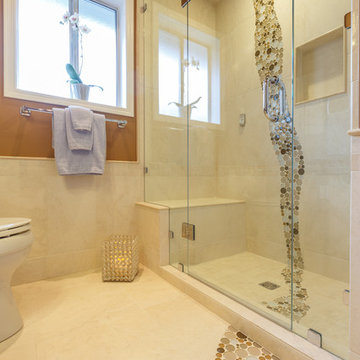
This was an ensuite where the homeowners wanted to create a retreat for themselves. With a steam shower being a key element and a vanity that the homeowner fell in love with, the design began. Finishing with a very unique tile design this space became one of a kind.
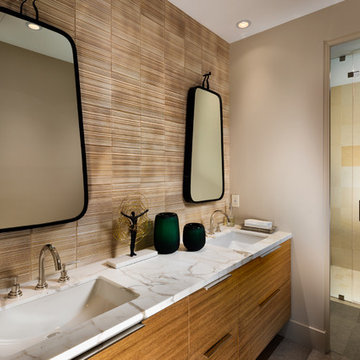
Christopher Mayer
フェニックスにある高級な広いコンテンポラリースタイルのおしゃれなマスターバスルーム (フラットパネル扉のキャビネット、中間色木目調キャビネット、磁器タイルの床、アンダーカウンター洗面器、クオーツストーンの洗面台、開き戸のシャワー、白い洗面カウンター、バリアフリー、茶色いタイル、茶色い壁、黒い床) の写真
フェニックスにある高級な広いコンテンポラリースタイルのおしゃれなマスターバスルーム (フラットパネル扉のキャビネット、中間色木目調キャビネット、磁器タイルの床、アンダーカウンター洗面器、クオーツストーンの洗面台、開き戸のシャワー、白い洗面カウンター、バリアフリー、茶色いタイル、茶色い壁、黒い床) の写真

This spacious Master Bath is a spa-like retreat for the homeowners. Brown wall tiles create a warm and inviting feel while the natural light and use of mirrors keep the space bright and airy.
Photographed by: Coles Hairston
Architecture by: James LaRue

ポートランドにある高級な中くらいなコンテンポラリースタイルのおしゃれなマスターバスルーム (落し込みパネル扉のキャビネット、黒いキャビネット、置き型浴槽、バリアフリー、一体型トイレ 、茶色いタイル、磁器タイル、茶色い壁、磁器タイルの床、アンダーカウンター洗面器、クオーツストーンの洗面台、グレーの床、オープンシャワー、白い洗面カウンター) の写真

Welcome to a harmonious blend of warmth and contemporary elegance in our latest bathroom design project. This thoughtfully curated space balances modern aesthetics with inviting elements, creating a sanctuary that is both functional and visually appealing.
Key Design Elements:
Brushed Bronze Brassware:
The bathroom features brushed bronze faucets and fixtures, adding a touch of sophistication and warmth. The muted golden tones bring a sense of luxury while seamlessly integrating with the overall design.
Metallic Feature Wall Tile:
A striking metallic feature wall serves as the focal point of the space. The reflective surface adds depth and visual interest, creating a dynamic backdrop that complements the brushed bronze accents throughout the room.
Walk-In Wet Room Tiles Shower:
The shower area is transformed into a luxurious walk-in wet room, enhancing both accessibility and style. Large, neutral-toned tiles create a seamless and spa-like atmosphere, while the open design adds an element of modernity.
Round LED Backlit Mirror:
A round LED backlit mirror takes centre stage above the basin, providing both functional and aesthetic benefits. The soft, diffused lighting not only serves practical purposes but also contributes to the warm and inviting ambiance of the bathroom.
Wall-Mounted Basin Unit and WC:
The basin unit and WC are elegantly integrated into a wall-mounted design, optimizing space and contributing to the contemporary aesthetic. Clean lines and minimalist forms maintain a sense of simplicity, creating a serene atmosphere.
Colour Palette:
A warm and neutral colour palette dominates the space, with earthy tones and soft hues creating a calming environment. This palette enhances the inviting feel of the bathroom while ensuring a timeless appeal.
Accessories and Finishing Touches:
Overall Ambiance:
The resulting bathroom design exudes a sense of contemporary elegance with its brushed bronze accents, metallic feature wall, and modern fixtures. The warm and inviting atmosphere ensures that this space is not just a functional area but a retreat where one can unwind and indulge in a luxurious bathing experience.
This project represents a seamless fusion of functionality and aesthetics, where every design element is carefully chosen to create a bathroom that is both a practical space and a visual delight.
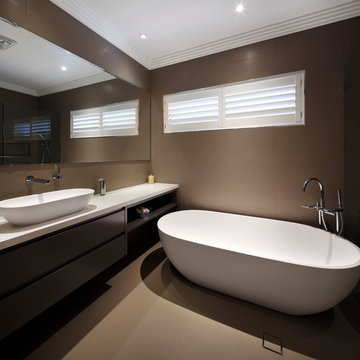
Zeitgeist Photography
シドニーにある広いコンテンポラリースタイルのおしゃれなマスターバスルーム (オープンシェルフ、茶色いキャビネット、置き型浴槽、茶色いタイル、磁器タイル、茶色い壁、磁器タイルの床、ベッセル式洗面器、珪岩の洗面台、ベージュの床、白い洗面カウンター) の写真
シドニーにある広いコンテンポラリースタイルのおしゃれなマスターバスルーム (オープンシェルフ、茶色いキャビネット、置き型浴槽、茶色いタイル、磁器タイル、茶色い壁、磁器タイルの床、ベッセル式洗面器、珪岩の洗面台、ベージュの床、白い洗面カウンター) の写真
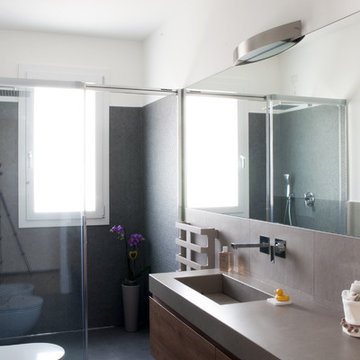
他の地域にある高級な中くらいなコンテンポラリースタイルのおしゃれなバスルーム (浴槽なし) (バリアフリー、分離型トイレ、茶色いタイル、磁器タイル、茶色い壁、磁器タイルの床、一体型シンク、グレーの床、引戸のシャワー、ブラウンの洗面カウンター) の写真
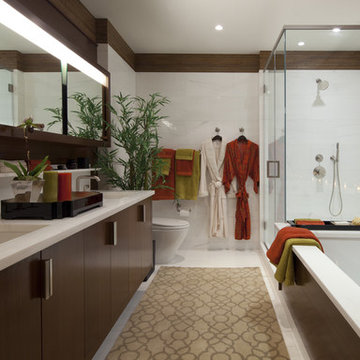
ニューヨークにある中くらいなコンテンポラリースタイルのおしゃれなマスターバスルーム (アンダーカウンター洗面器、フラットパネル扉のキャビネット、濃色木目調キャビネット、アンダーマウント型浴槽、コーナー設置型シャワー、白いタイル、磁器タイル、茶色い壁、磁器タイルの床、大理石の洗面台) の写真
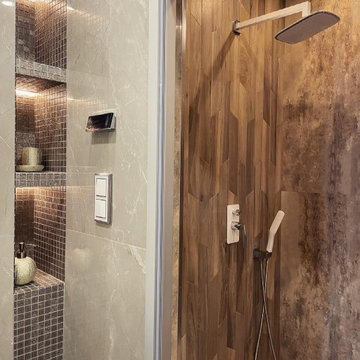
В этом санузле реализована душевая с функцией хаммама. Задача оказалась не такой уж тяжелой) Всем любителям попарится, рекомендую !!!
モスクワにあるお手頃価格の中くらいなコンテンポラリースタイルのおしゃれな浴室 (フラットパネル扉のキャビネット、中間色木目調キャビネット、洗い場付きシャワー、茶色いタイル、磁器タイル、茶色い壁、磁器タイルの床、一体型シンク、グレーの床、開き戸のシャワー、洗面台1つ) の写真
モスクワにあるお手頃価格の中くらいなコンテンポラリースタイルのおしゃれな浴室 (フラットパネル扉のキャビネット、中間色木目調キャビネット、洗い場付きシャワー、茶色いタイル、磁器タイル、茶色い壁、磁器タイルの床、一体型シンク、グレーの床、開き戸のシャワー、洗面台1つ) の写真

SeaThru is a new, waterfront, modern home. SeaThru was inspired by the mid-century modern homes from our area, known as the Sarasota School of Architecture.
This homes designed to offer more than the standard, ubiquitous rear-yard waterfront outdoor space. A central courtyard offer the residents a respite from the heat that accompanies west sun, and creates a gorgeous intermediate view fro guest staying in the semi-attached guest suite, who can actually SEE THROUGH the main living space and enjoy the bay views.
Noble materials such as stone cladding, oak floors, composite wood louver screens and generous amounts of glass lend to a relaxed, warm-contemporary feeling not typically common to these types of homes.
Photos by Ryan Gamma Photography
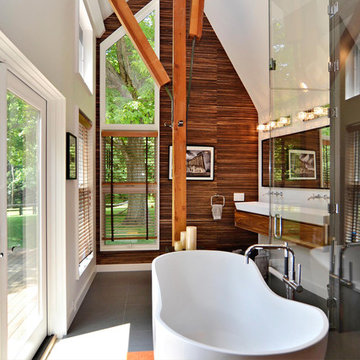
Allison Schatz
シカゴにある高級な小さなコンテンポラリースタイルのおしゃれなマスターバスルーム (置き型浴槽、壁付け型シンク、フラットパネル扉のキャビネット、中間色木目調キャビネット、ダブルシャワー、グレーのタイル、磁器タイル、茶色い壁、磁器タイルの床) の写真
シカゴにある高級な小さなコンテンポラリースタイルのおしゃれなマスターバスルーム (置き型浴槽、壁付け型シンク、フラットパネル扉のキャビネット、中間色木目調キャビネット、ダブルシャワー、グレーのタイル、磁器タイル、茶色い壁、磁器タイルの床) の写真
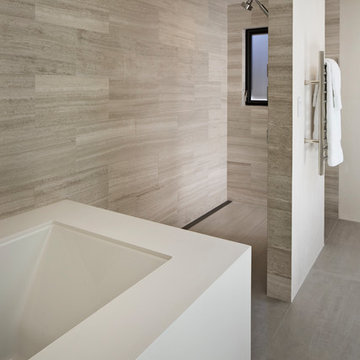
他の地域にある広いコンテンポラリースタイルのおしゃれなマスターバスルーム (アンダーマウント型浴槽、オープン型シャワー、茶色いタイル、磁器タイル、茶色い壁、磁器タイルの床、グレーの床、オープンシャワー) の写真
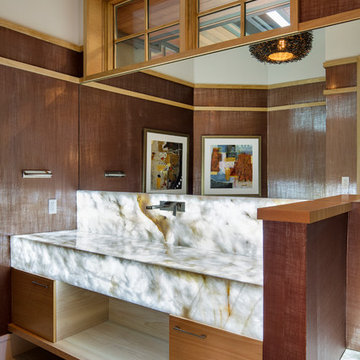
Architectural Designer: Bruce Lenzen Design/Build - Interior Designer: Ann Ludwig - Photo: Spacecrafting Photography
ミネアポリスにあるラグジュアリーな中くらいなコンテンポラリースタイルのおしゃれなバスルーム (浴槽なし) (アンダーカウンター洗面器、フラットパネル扉のキャビネット、淡色木目調キャビネット、珪岩の洗面台、ベージュのタイル、石タイル、茶色い壁、磁器タイルの床) の写真
ミネアポリスにあるラグジュアリーな中くらいなコンテンポラリースタイルのおしゃれなバスルーム (浴槽なし) (アンダーカウンター洗面器、フラットパネル扉のキャビネット、淡色木目調キャビネット、珪岩の洗面台、ベージュのタイル、石タイル、茶色い壁、磁器タイルの床) の写真
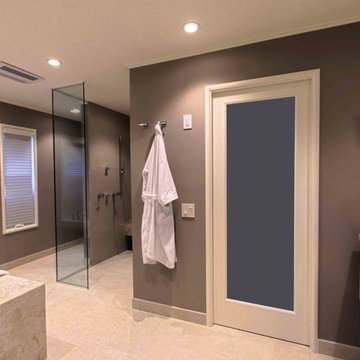
Looking toward the closet, shower & toilet space of a large, contemporary master bath with body sprays & towel warmer.
サンフランシスコにあるお手頃価格の広いコンテンポラリースタイルのおしゃれなマスターバスルーム (バリアフリー、一体型トイレ 、茶色い壁、磁器タイルの床、フラットパネル扉のキャビネット、ベージュのキャビネット、ライムストーンの洗面台、ベージュのタイル、磁器タイル、アンダーマウント型浴槽) の写真
サンフランシスコにあるお手頃価格の広いコンテンポラリースタイルのおしゃれなマスターバスルーム (バリアフリー、一体型トイレ 、茶色い壁、磁器タイルの床、フラットパネル扉のキャビネット、ベージュのキャビネット、ライムストーンの洗面台、ベージュのタイル、磁器タイル、アンダーマウント型浴槽) の写真
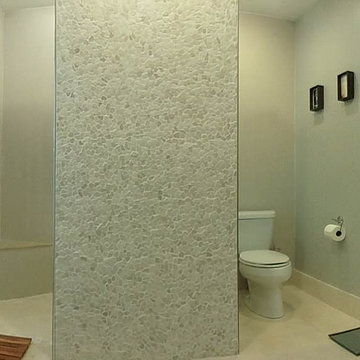
マイアミにある高級な中くらいなコンテンポラリースタイルのおしゃれなバスルーム (浴槽なし) (フラットパネル扉のキャビネット、濃色木目調キャビネット、コーナー設置型シャワー、分離型トイレ、ベージュのタイル、磁器タイル、茶色い壁、磁器タイルの床、壁付け型シンク、人工大理石カウンター) の写真
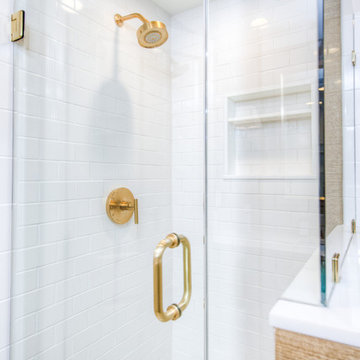
Michael Brock, Brock Imaging
フィラデルフィアにあるお手頃価格の広いコンテンポラリースタイルのおしゃれなバスルーム (浴槽なし) (シェーカースタイル扉のキャビネット、白いキャビネット、コーナー設置型シャワー、分離型トイレ、白いタイル、サブウェイタイル、茶色い壁、磁器タイルの床、アンダーカウンター洗面器、大理石の洗面台、ベージュの床、開き戸のシャワー、ベージュのカウンター) の写真
フィラデルフィアにあるお手頃価格の広いコンテンポラリースタイルのおしゃれなバスルーム (浴槽なし) (シェーカースタイル扉のキャビネット、白いキャビネット、コーナー設置型シャワー、分離型トイレ、白いタイル、サブウェイタイル、茶色い壁、磁器タイルの床、アンダーカウンター洗面器、大理石の洗面台、ベージュの床、開き戸のシャワー、ベージュのカウンター) の写真
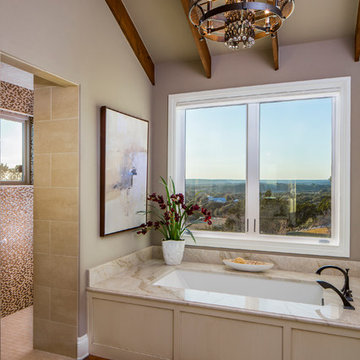
Tre Dunham with Fine Focus Photography
オースティンにある高級な広いコンテンポラリースタイルのおしゃれなマスターバスルーム (アンダーマウント型浴槽、茶色いタイル、茶色い壁、磁器タイルの床、珪岩の洗面台、ベージュの床) の写真
オースティンにある高級な広いコンテンポラリースタイルのおしゃれなマスターバスルーム (アンダーマウント型浴槽、茶色いタイル、茶色い壁、磁器タイルの床、珪岩の洗面台、ベージュの床) の写真
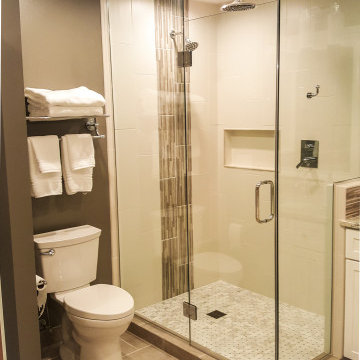
This Mequon master on-suite from the 80's was in serious need of a face lift! While it may be a large bathroom, it certainly was not up to date and did not meet the needs of the client.
We designed a complete gut and re-build including the removal of a window that only looked over the solarium below!
The result is a timeless design that allowed the homeowner to sell his home, after many failed attempts with the old bathroom, and meets the needs of the future buyers!
コンテンポラリースタイルの浴室・バスルーム (磁器タイルの床、茶色い壁) の写真
1
