コンテンポラリースタイルの浴室・バスルーム (淡色無垢フローリング、セラミックタイル、洗面台2つ) の写真
絞り込み:
資材コスト
並び替え:今日の人気順
写真 1〜20 枚目(全 68 枚)
1/5

This beautiful Westport home staged by BA Staging & Interiors is almost 9,000 square feet and features fabulous, modern-farmhouse architecture. Our staging selection was carefully chosen based on the architecture and location of the property, so that this home can really shine.

This Evanston master bathroom makeover reflects a perfect blend of timeless charm and modern elegance.
Our designer created a stylish and ambient retreat by using Spanish mosaic tiles imported for the shower niche and vanity backsplash. Crafted from various natural stones, these mosaic tiles seamlessly integrate soft shades, enhancing the overall aesthetic of the space. Additionally, the use of white wall tiles brightens the area.
With function and ambience in mind, the Chandelier serves as the ideal light fixture over the freestanding resin tub. Boasting four 22-nozzle sprayheads, the WaterTile Square overhead rain shower delivers water in a luxurious manner that even Mother Nature would envy.
This thoughtful design creates a personalized ambiance, ultimately enhancing the overall bathroom experience for our client.
Project designed by Chi Renovation & Design, a renowned renovation firm based in Skokie. We specialize in general contracting, kitchen and bath remodeling, and design & build services. We cater to the entire Chicago area and its surrounding suburbs, with emphasis on the North Side and North Shore regions. You'll find our work from the Loop through Lincoln Park, Skokie, Evanston, Wilmette, and all the way up to Lake Forest.
For more info about Chi Renovation & Design, click here: https://www.chirenovation.com/
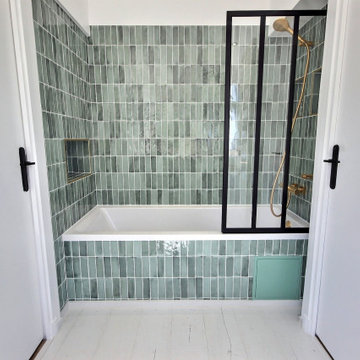
パリにある中くらいなコンテンポラリースタイルのおしゃれな浴室 (白いキャビネット、アンダーマウント型浴槽、シャワー付き浴槽 、緑のタイル、セラミックタイル、白い壁、淡色無垢フローリング、オーバーカウンターシンク、木製洗面台、白い床、洗面台2つ、造り付け洗面台) の写真
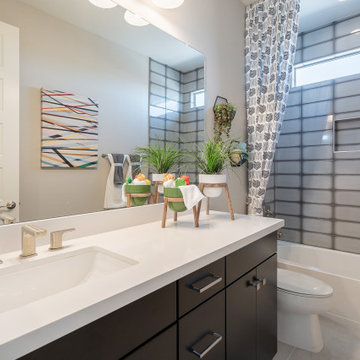
フェニックスにある中くらいなコンテンポラリースタイルのおしゃれな子供用バスルーム (フラットパネル扉のキャビネット、黒いキャビネット、アルコーブ型シャワー、セラミックタイル、ベージュの壁、淡色無垢フローリング、アンダーカウンター洗面器、人工大理石カウンター、ベージュの床、開き戸のシャワー、白い洗面カウンター、洗面台2つ、グレーのタイル) の写真
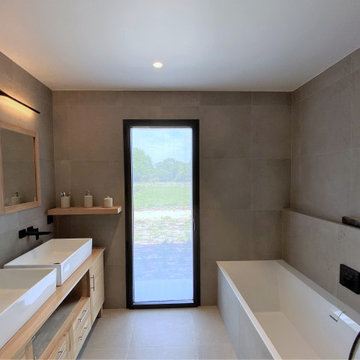
Sale de bains à l'esprit contemporain et naturel. L'applique murale Apex éclaire avec élégance et sobriété cet espace
他の地域にあるラグジュアリーな中くらいなコンテンポラリースタイルのおしゃれなマスターバスルーム (アンダーマウント型浴槽、アルコーブ型シャワー、壁掛け式トイレ、グレーのタイル、セラミックタイル、オーバーカウンターシンク、木製洗面台、オープンシャワー、ベージュのカウンター、シャワーベンチ、洗面台2つ、ベージュの壁、淡色無垢フローリング、ベージュの床、壁紙、インセット扉のキャビネット、淡色木目調キャビネット、独立型洗面台) の写真
他の地域にあるラグジュアリーな中くらいなコンテンポラリースタイルのおしゃれなマスターバスルーム (アンダーマウント型浴槽、アルコーブ型シャワー、壁掛け式トイレ、グレーのタイル、セラミックタイル、オーバーカウンターシンク、木製洗面台、オープンシャワー、ベージュのカウンター、シャワーベンチ、洗面台2つ、ベージュの壁、淡色無垢フローリング、ベージュの床、壁紙、インセット扉のキャビネット、淡色木目調キャビネット、独立型洗面台) の写真

パリにある低価格の小さなコンテンポラリースタイルのおしゃれなマスターバスルーム (フラットパネル扉のキャビネット、ベージュのキャビネット、バリアフリー、壁掛け式トイレ、白いタイル、セラミックタイル、白い壁、淡色無垢フローリング、オーバーカウンターシンク、木製洗面台、ベージュの床、ベージュのカウンター、洗面台2つ、フローティング洗面台) の写真
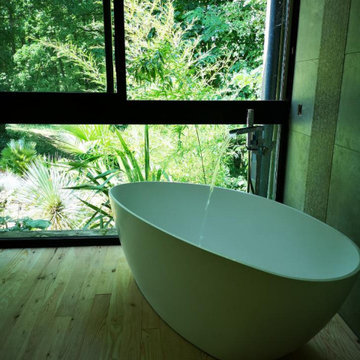
Rénovation complète de la salle de bain parentale. Le sol en Parquet massif traité pour les pièces d'eau, faïence 120 * 50 et une frise sur 1 seule hauteur avec effet métallique. Le receveur en mode "italienne" blanc 120*80, une paroi de douche fermant le tout.
Un meuble double vasque, avec un plan en krion, surmonté d'un très grand miroir lumineux et tactile. Une belle applique contemporaine a été fixé au dessus de la baignoire ilot. Cette magnifique baignoire ilot, donne directement sur la nature extérieure.
Caché, un WC suspendu.
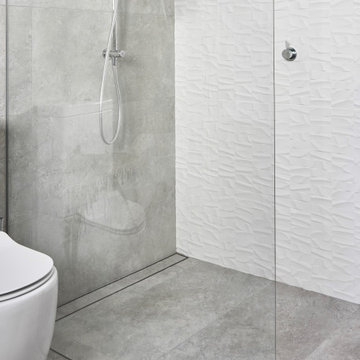
シドニーにある中くらいなコンテンポラリースタイルのおしゃれなマスターバスルーム (家具調キャビネット、淡色木目調キャビネット、置き型浴槽、コーナー設置型シャワー、一体型トイレ 、グレーのタイル、セラミックタイル、白い壁、淡色無垢フローリング、ベッセル式洗面器、クオーツストーンの洗面台、グレーの床、洗面台2つ、フローティング洗面台) の写真
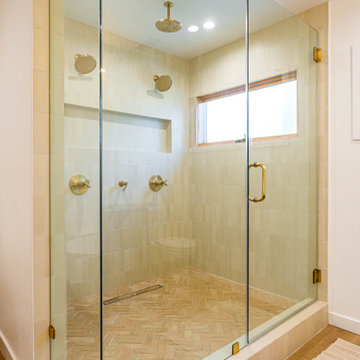
Our new construction project offers stunning wood floors and wood cabinets that bring warmth and elegance to your living space. Our open galley kitchen design allows for easy access and practical use, making meal prep a breeze while giving an air of sophistication to your home. The brown marble backsplash matches the brown theme, creating a cozy atmosphere that gives you a sense of comfort and tranquility.
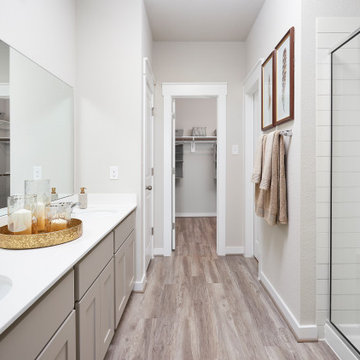
オースティンにある中くらいなコンテンポラリースタイルのおしゃれなマスターバスルーム (落し込みパネル扉のキャビネット、ベージュのキャビネット、コーナー設置型シャワー、白いタイル、セラミックタイル、淡色無垢フローリング、人工大理石カウンター、グレーの床、開き戸のシャワー、白い洗面カウンター、洗面台2つ、アンダーカウンター洗面器) の写真
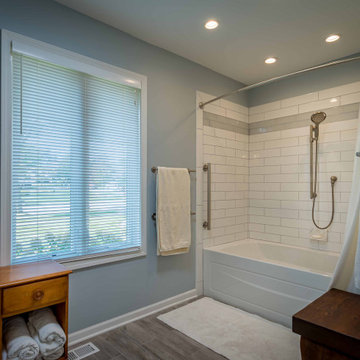
シカゴにある高級な中くらいなコンテンポラリースタイルのおしゃれなバスルーム (浴槽なし) (インセット扉のキャビネット、白いキャビネット、置き型浴槽、シャワー付き浴槽 、一体型トイレ 、グレーのタイル、セラミックタイル、グレーの壁、淡色無垢フローリング、アンダーカウンター洗面器、大理石の洗面台、茶色い床、シャワーカーテン、ターコイズの洗面カウンター、トイレ室、洗面台2つ、造り付け洗面台、クロスの天井、壁紙) の写真
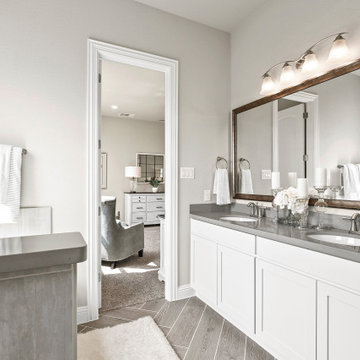
ダラスにある中くらいなコンテンポラリースタイルのおしゃれなマスターバスルーム (落し込みパネル扉のキャビネット、白いキャビネット、ドロップイン型浴槽、コーナー設置型シャワー、グレーのタイル、セラミックタイル、白い壁、淡色無垢フローリング、アンダーカウンター洗面器、人工大理石カウンター、茶色い床、開き戸のシャワー、グレーの洗面カウンター、洗面台2つ) の写真
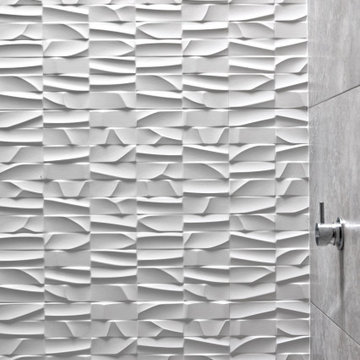
シドニーにある中くらいなコンテンポラリースタイルのおしゃれな浴室 (家具調キャビネット、淡色木目調キャビネット、置き型浴槽、コーナー設置型シャワー、一体型トイレ 、グレーのタイル、セラミックタイル、白い壁、淡色無垢フローリング、ベッセル式洗面器、クオーツストーンの洗面台、グレーの床、洗面台2つ、フローティング洗面台) の写真
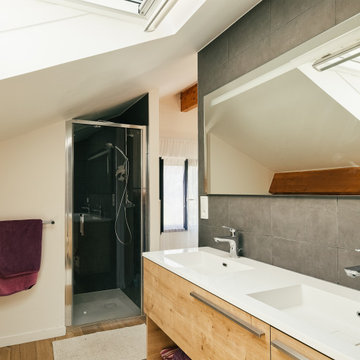
パリにあるお手頃価格の中くらいなコンテンポラリースタイルのおしゃれなマスターバスルーム (フラットパネル扉のキャビネット、淡色木目調キャビネット、アルコーブ型シャワー、グレーのタイル、セラミックタイル、白い壁、淡色無垢フローリング、横長型シンク、茶色い床、開き戸のシャワー、白い洗面カウンター、洗面台2つ、独立型洗面台、板張り天井) の写真
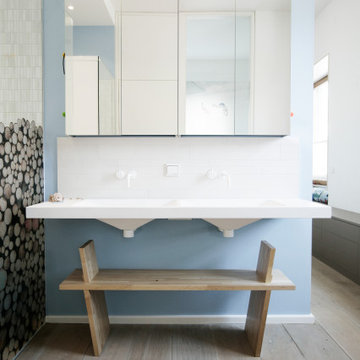
他の地域にある広いコンテンポラリースタイルのおしゃれなマスターバスルーム (置き型浴槽、バリアフリー、白いタイル、セラミックタイル、淡色無垢フローリング、壁付け型シンク、人工大理石カウンター、ベージュの床、オープンシャワー、白い洗面カウンター、シャワーベンチ、洗面台2つ、フローティング洗面台) の写真
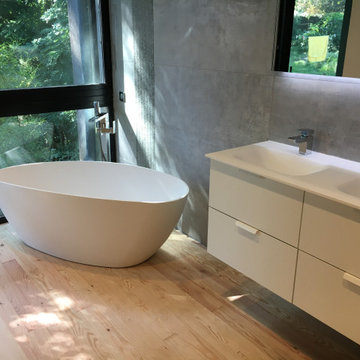
Rénovation complète de la salle de bain parentale. Le sol en Parquet massif traité pour les pièces d'eau, faïence 120 * 50 et une frise sur 1 seule hauteur avec effet métallique. Le receveur en mode "italienne" blanc 120*80, une paroi de douche fermant le tout.
Un meuble double vasque, avec un plan en krion, surmonté d'un très grand miroir lumineux et tactile. Une belle applique contemporaine a été fixé au dessus de la baignoire ilot. Cette magnifique baignoire ilot, donne directement sur la nature extérieure.
Caché, un WC suspendu.
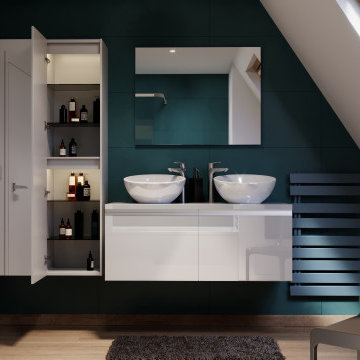
Création d'une salle de bain avec un meuble suspendu double vasques. Deux colonnes suspendues de rangements viennent compléter la composition.
Face à la composition murale, placement d'une baignoire douche, fonctionnelle et moderne.
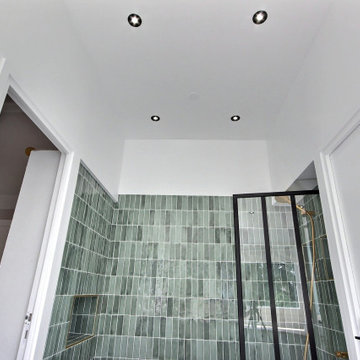
パリにある中くらいなコンテンポラリースタイルのおしゃれな浴室 (白いキャビネット、アンダーマウント型浴槽、シャワー付き浴槽 、緑のタイル、セラミックタイル、白い壁、淡色無垢フローリング、オーバーカウンターシンク、木製洗面台、白い床、洗面台2つ、造り付け洗面台) の写真
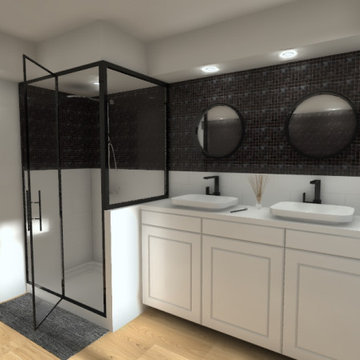
リールにある高級な広いコンテンポラリースタイルのおしゃれなマスターバスルーム (白いキャビネット、猫足バスタブ、アルコーブ型シャワー、モノトーンのタイル、セラミックタイル、淡色無垢フローリング、オーバーカウンターシンク、ラミネートカウンター、開き戸のシャワー、白い洗面カウンター、洗面台2つ、独立型洗面台、格子天井) の写真
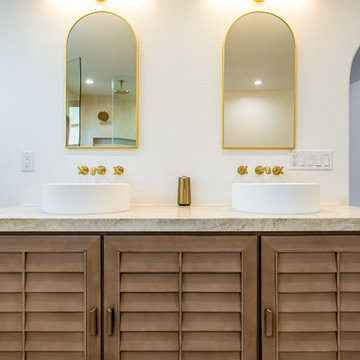
Our new construction project offers stunning wood floors and wood cabinets that bring warmth and elegance to your living space. Our open galley kitchen design allows for easy access and practical use, making meal prep a breeze while giving an air of sophistication to your home. The brown marble backsplash matches the brown theme, creating a cozy atmosphere that gives you a sense of comfort and tranquility.
コンテンポラリースタイルの浴室・バスルーム (淡色無垢フローリング、セラミックタイル、洗面台2つ) の写真
1