コンテンポラリースタイルの浴室・バスルーム (グレーと黒) の写真
絞り込み:
資材コスト
並び替え:今日の人気順
写真 141〜160 枚目(全 300 枚)
1/3
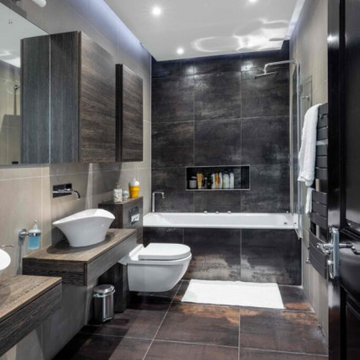
Step into a bathroom that effortlessly marries the rustic charm of wood with the practicality of tiles. Every inch of this unique space is adorned with tiles that mimic the rich hues and grain patterns of wood, creating a refreshing and distinctive vibe. The color palette, strikingly similar to natural wood tones, infuses the room with a sense of warmth and tranquility.
While the materials are entirely composed of tiles, the visual effect is nothing short of authentic wood. The clever use of tile not only imparts a unique aesthetic but also ensures durability and resilience in a bathroom setting. The elegance of the design lies in its ability to evoke the timeless beauty of wood while embracing the low-maintenance advantages of tiles.
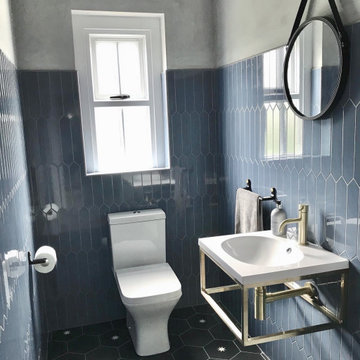
Contemporary downstairs washroom with black encaustic floor tiles and arrow edged mid-blue wall tiles paired with a brushed brass sink, light and a round leather hanging mirror.
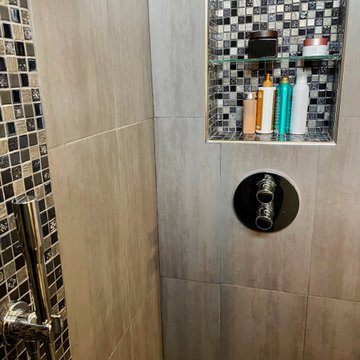
Nichoir dans la douche pour y mettre les produits de douches.
パリにあるお手頃価格の中くらいなコンテンポラリースタイルのおしゃれなバスルーム (浴槽なし) (インセット扉のキャビネット、淡色木目調キャビネット、バリアフリー、グレーのタイル、セラミックタイル、グレーの壁、セラミックタイルの床、横長型シンク、グレーの床、引戸のシャワー、洗面台1つ、造り付け洗面台、グレーと黒) の写真
パリにあるお手頃価格の中くらいなコンテンポラリースタイルのおしゃれなバスルーム (浴槽なし) (インセット扉のキャビネット、淡色木目調キャビネット、バリアフリー、グレーのタイル、セラミックタイル、グレーの壁、セラミックタイルの床、横長型シンク、グレーの床、引戸のシャワー、洗面台1つ、造り付け洗面台、グレーと黒) の写真
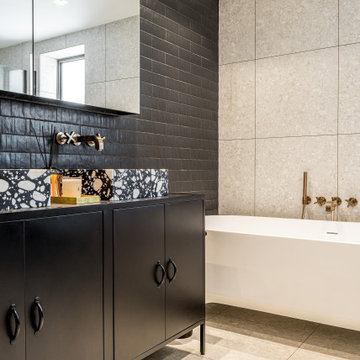
Family friendly this bathroom is perfect for more than one member of the family at a time with double sinks, bath and shower. The textured tiles reflect the light and perfectly compliment the terrazzo tiles on the opposite walls and floor. The industrial styled cabinet looks smart and gives lots of storage.
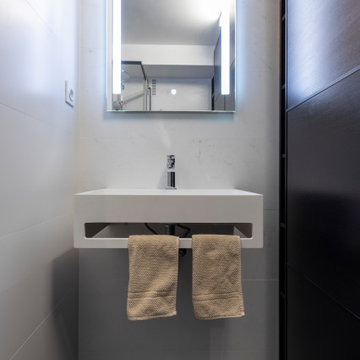
Dans ce studio tout en longueur la partie sanitaire et la cuisine ont été restructurées, optimisées pour créer un espace plus fonctionnel et pour agrandir la pièce de vie.
Pour simplifier l’espace et créer un élément architectural distinctif, la cuisine et les sanitaires ont été regroupés dans un écrin de bois sculpté.
Les différents pans de bois de cet écrin ne laissent pas apparaître les fonctions qu’ils dissimulent.
Pensé comme un tableau, le coin cuisine s’ouvre sur la pièce de vie, alors que la partie sanitaire plus en retrait accueille une douche, un plan vasque, les toilettes, un grand dressing et une machine à laver.
La pièce de vie est pensée comme un salon modulable, en salle à manger, ou en chambre.
Ce salon placé près de l’unique baie vitrée se prolonge visuellement sur le balcon.
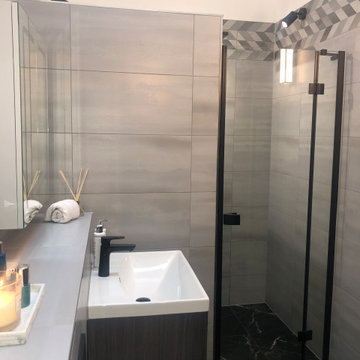
The brief was specific for our client's ensuite. She had to have a bidet, lots of drawer space and an enclosed shower with a built-in seat. With the use of matte black hardware and lighting, these accents balanced out the dramatic flooring, while the grey tiles softened the overall look of the ensuite.
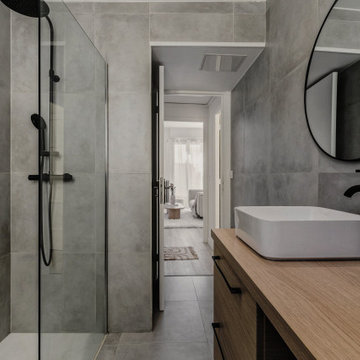
Au cœur de la place Pellegrini, niché au dernier étage d'un immeuble des années 60, cet appartement traversant conjugue lumière et texture dans un décor aux teintes douces et intemporelles.
Les différentes pièces de l'appartement sont desservies par un petit couloir. Une grande salle de douche a été habillée de pierre grise et pourvue d'une confortable douche à l'italienne. Le plan vasque en bois chaud s'harmonise avec la robinetterie noire, vecteur de modernité.
Bien que contraignante, l'étroitesse de la chambre permet toutefois de placer le couchage face à la baie vitrée. L'orientation nord-ouest sur cour garantit aux occupants silence et intimité.
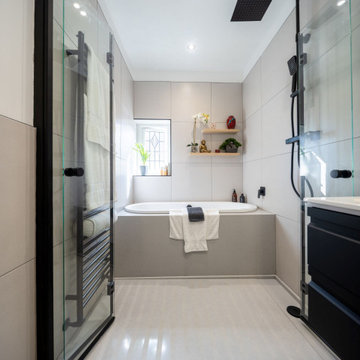
DANSANI Luna Bathroom Furniture in Black Rubber finish, with integrated handle detail and motion activated lighting. GRAFF Blackstone brassware in Matte Black finish. Dual Bi-Folding shower doors in Matte Black. SILESTONE Kador Suite solid quartz level access Shower Tray and Bath Surround in Eternal Serena finish. KALDEWEI Enamelled Steel Bath with Bath Filler
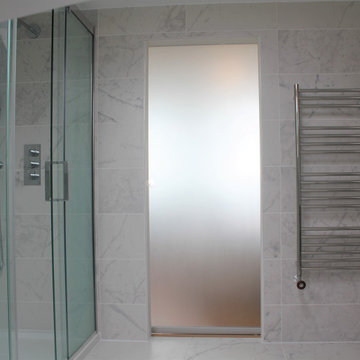
A modern en-suite bathroom set on the second floor of a seafront townhouse. After taking out an adjoining cupboard to make the bathroom almost double in size, we were able to add a large shower and bath with a sense of space around them. To give the room more light we replaced the entrance door with a sliding etched glass door.
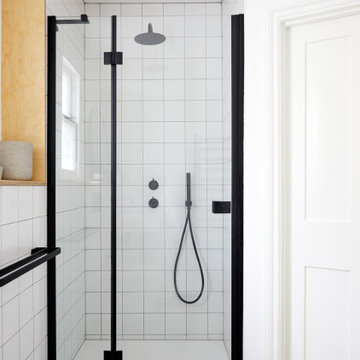
Two bespoke bathrooms in Camberwell, including specialist wall finishes, joinery, design. Pics @AnnaStathaki.
ロンドンにある高級な中くらいなコンテンポラリースタイルのおしゃれなマスターバスルーム (オープンシェルフ、白いキャビネット、バリアフリー、壁掛け式トイレ、白いタイル、磁器タイル、グレーの壁、磁器タイルの床、壁付け型シンク、木製洗面台、グレーの床、開き戸のシャワー、ベージュのカウンター、洗面台1つ、造り付け洗面台、グレーと黒) の写真
ロンドンにある高級な中くらいなコンテンポラリースタイルのおしゃれなマスターバスルーム (オープンシェルフ、白いキャビネット、バリアフリー、壁掛け式トイレ、白いタイル、磁器タイル、グレーの壁、磁器タイルの床、壁付け型シンク、木製洗面台、グレーの床、開き戸のシャワー、ベージュのカウンター、洗面台1つ、造り付け洗面台、グレーと黒) の写真
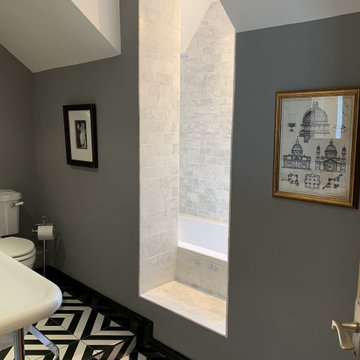
グロスタシャーにある低価格の小さなコンテンポラリースタイルのおしゃれな子供用バスルーム (ドロップイン型浴槽、バリアフリー、一体型トイレ 、グレーの壁、セラミックタイルの床、壁付け型シンク、引戸のシャワー、洗面台1つ、独立型洗面台、グレーと黒) の写真
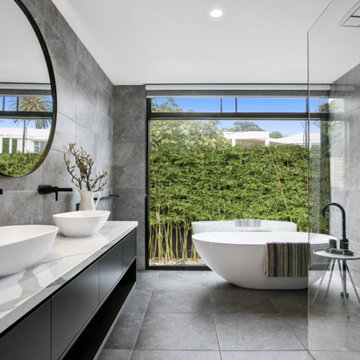
メルボルンにある広いコンテンポラリースタイルのおしゃれな子供用バスルーム (フラットパネル扉のキャビネット、黒いキャビネット、置き型浴槽、オープン型シャワー、グレーのタイル、セラミックタイル、グレーの壁、セラミックタイルの床、ベッセル式洗面器、クオーツストーンの洗面台、グレーの床、オープンシャワー、白い洗面カウンター、洗面台2つ、フローティング洗面台、白い天井、グレーと黒) の写真
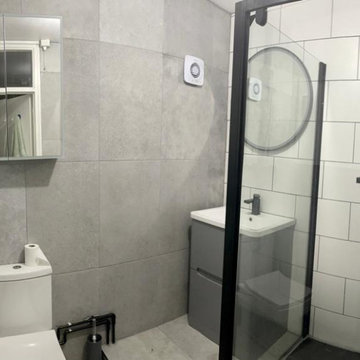
ロンドンにあるコンテンポラリースタイルのおしゃれなバスルーム (浴槽なし) (グレーのキャビネット、コーナー設置型シャワー、一体型トイレ 、グレーのタイル、石タイル、グレーの壁、磁器タイルの床、グレーの床、開き戸のシャワー、洗面台1つ、グレーと黒) の写真
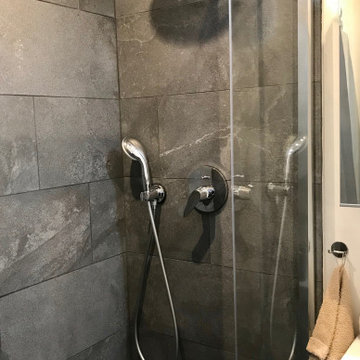
Un studio d'étudiant au cœur d'Aix en Provence devient un vrai appartement de standing tout confort.
Dans le style typique des HLM des années 70, nous sommes partis d'une page blanche pour donner à ce petit appartement tous les attraits d'un grand.
Un grand îlot central, de l'électroménager haut de gamme, une multitude de rangements intégrés, une douche à l'italienne et 4 couchages, grasse à un lit escamotable dissimuler derrière un rideau.
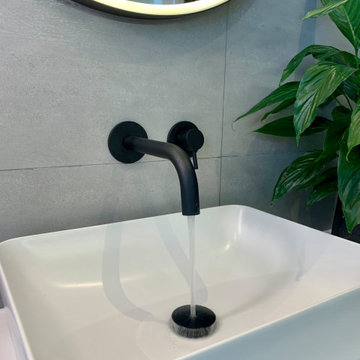
A Bali Inspired tropical bathroom with a bespoke console vanity unit and counter top. Using a contemporary style we have paired this bathroom with Matt Black brassware to contrast against the grey concrete bathrooms. LED ambient lighting has been integrated with mood pendent lighting, Led Mirror & Strip lighting. To create a seamless floor we used a wet room system with a tiled finish flush to the same level as the tiles outside. A large wall niche was created to store toiletries but also make a lovely feature on the back wall. The products we supplied are from high quality manufacturers with guarantees of more than 10 years. For your dream space call us now on 02088631400
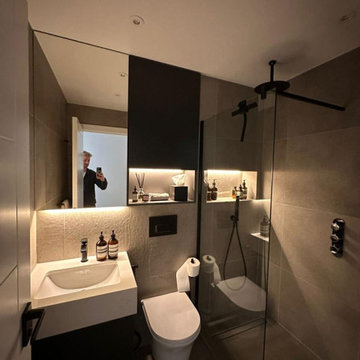
We designed this contemporary-style bathroom working closely with our client to get their dream design and finish. Because of the fact that our company has an in-house factory, the client was not restricted to standard furniture. For example, the vanity unit and mirror cabinet was made to measure for the space, allowing the client to maximise the space in his bathroom.
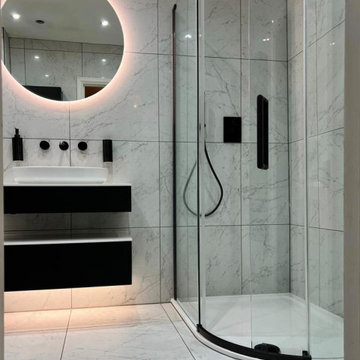
Items featured:
- Deuco Q Series Furniture
- Crosswater Brassware in Slate
- Crosswater Shower Enclosure
- Crosswater Accessories
中くらいなコンテンポラリースタイルのおしゃれなバスルーム (浴槽なし) (フラットパネル扉のキャビネット、黒いキャビネット、コーナー設置型シャワー、壁掛け式トイレ、モノトーンのタイル、磁器タイル、白い壁、磁器タイルの床、一体型シンク、人工大理石カウンター、白い床、引戸のシャワー、白い洗面カウンター、照明、洗面台1つ、フローティング洗面台、グレーと黒) の写真
中くらいなコンテンポラリースタイルのおしゃれなバスルーム (浴槽なし) (フラットパネル扉のキャビネット、黒いキャビネット、コーナー設置型シャワー、壁掛け式トイレ、モノトーンのタイル、磁器タイル、白い壁、磁器タイルの床、一体型シンク、人工大理石カウンター、白い床、引戸のシャワー、白い洗面カウンター、照明、洗面台1つ、フローティング洗面台、グレーと黒) の写真
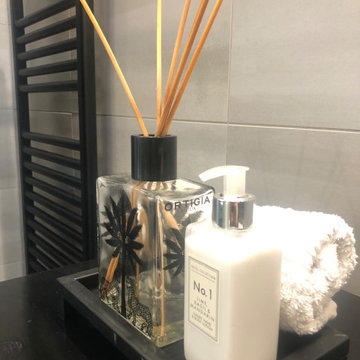
We absolutely loved the way this family bathroom turned out. The black marbled tiled floor, followed onto the side of the bath and up the back wall, drawing your eye up to the vast vaulted ceiling. The black accents and the oriental storage cabinet really add to the drama of the room.
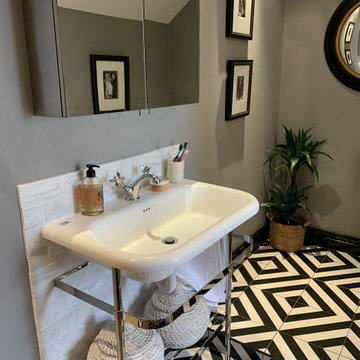
グロスタシャーにある低価格の小さなコンテンポラリースタイルのおしゃれな子供用バスルーム (ドロップイン型浴槽、バリアフリー、一体型トイレ 、グレーの壁、セラミックタイルの床、壁付け型シンク、引戸のシャワー、洗面台1つ、独立型洗面台、グレーと黒) の写真
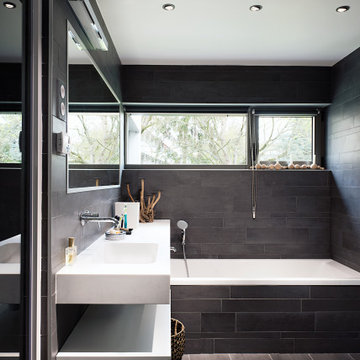
salle de bain
パリにあるラグジュアリーな中くらいなコンテンポラリースタイルのおしゃれな浴室 (インセット扉のキャビネット、ベージュのキャビネット、アンダーマウント型浴槽、アルコーブ型シャワー、黒いタイル、セラミックタイル、黒い壁、セラミックタイルの床、壁付け型シンク、オニキスの洗面台、黒い床、開き戸のシャワー、白い洗面カウンター、洗面台1つ、フローティング洗面台、白い天井、グレーと黒) の写真
パリにあるラグジュアリーな中くらいなコンテンポラリースタイルのおしゃれな浴室 (インセット扉のキャビネット、ベージュのキャビネット、アンダーマウント型浴槽、アルコーブ型シャワー、黒いタイル、セラミックタイル、黒い壁、セラミックタイルの床、壁付け型シンク、オニキスの洗面台、黒い床、開き戸のシャワー、白い洗面カウンター、洗面台1つ、フローティング洗面台、白い天井、グレーと黒) の写真
コンテンポラリースタイルの浴室・バスルーム (グレーと黒) の写真
8