ブラウンのコンテンポラリースタイルの浴室・バスルーム (大理石の床、グレーの床) の写真
絞り込み:
資材コスト
並び替え:今日の人気順
写真 1〜20 枚目(全 373 枚)
1/5

A stunning minimal primary bathroom features marble herringbone shower tiles, hexagon mosaic floor tiles, and niche. We removed the bathtub to make the shower area larger. Also features a modern floating toilet, floating quartz shower bench, and custom white oak shaker vanity with a stacked quartz countertop. It feels perfectly curated with a mix of matte black and brass metals. The simplicity of the bathroom is balanced out with the patterned marble floors.
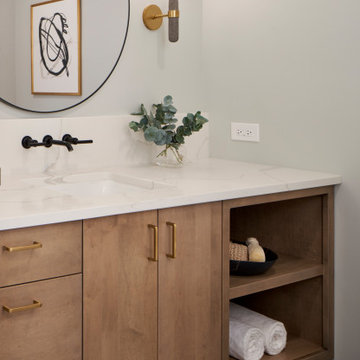
シカゴにあるお手頃価格の小さなコンテンポラリースタイルのおしゃれなバスルーム (浴槽なし) (フラットパネル扉のキャビネット、茶色いキャビネット、白いタイル、白い壁、大理石の床、クオーツストーンの洗面台、白い洗面カウンター、洗面台1つ、フローティング洗面台、アルコーブ型シャワー、一体型トイレ 、アンダーカウンター洗面器、グレーの床、開き戸のシャワー) の写真

Guest bathroom. Photo: Nick Glimenakis
ニューヨークにある高級な中くらいなコンテンポラリースタイルのおしゃれな浴室 (ドロップイン型浴槽、シャワー付き浴槽 、壁掛け式トイレ、青いタイル、セラミックタイル、青い壁、大理石の床、ペデスタルシンク、グレーの床、シャワーカーテン、白い洗面カウンター) の写真
ニューヨークにある高級な中くらいなコンテンポラリースタイルのおしゃれな浴室 (ドロップイン型浴槽、シャワー付き浴槽 、壁掛け式トイレ、青いタイル、セラミックタイル、青い壁、大理石の床、ペデスタルシンク、グレーの床、シャワーカーテン、白い洗面カウンター) の写真

The shower includes dual shower areas, four body spray tiles (two on each side) and a large glass surround keeping the uncluttered theme for the room while still offering privacy with an etched “belly band” around the perimeter. The etching is only on the outside of the glass with the inside being kept smooth for cleaning purposes.
The end result is a bathroom that is luxurious and light, with nothing extraneous to distract the eye. The peaceful and quiet ambiance that the room exudes hit exactly the mark that the clients were looking for.

Primary bathroom with ceramic tile patterned wall. Marble floors and shower. Large shower niche. Black accents throughout; faucets, medicine cabinets fixtures, lighting. Floating custom walnut vanity with marble countertops. Wall mounted faucets.
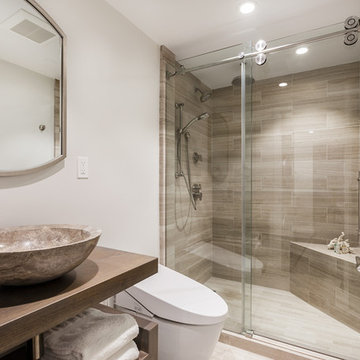
An existing combo bath/shower was removed to create a walk in shower. The vanity was previously located outside the bathroom. A wall was relocated to incorporate the sink, and the previous vanity location now houses a washer/dryer.

アトランタにある高級な広いコンテンポラリースタイルのおしゃれなマスターバスルーム (フラットパネル扉のキャビネット、淡色木目調キャビネット、置き型浴槽、壁掛け式トイレ、黒いタイル、トラバーチンタイル、白い壁、大理石の床、ベッセル式洗面器、大理石の洗面台、グレーの床、開き戸のシャワー、白い洗面カウンター、シャワーベンチ、洗面台2つ、フローティング洗面台) の写真
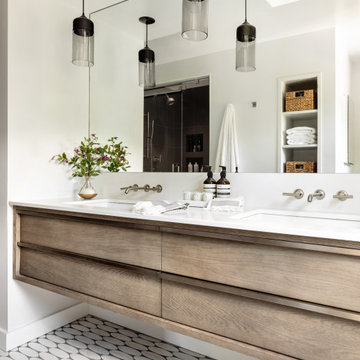
This streamlined guest bathroom has everything you need for your guests. an open shower enclosure and curbless entrance is also perfect for older guests.
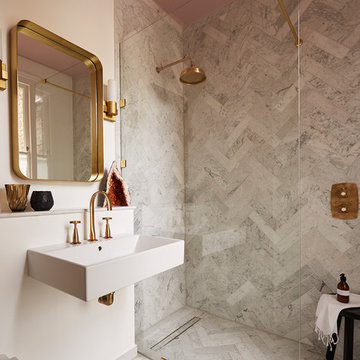
Pink ceilings give cool greys a rosy glow and add a interesting feature when looking upwards. it further connects the master bedroom with the en suite. The marble parquet floors and walls give elegance and drama.
Interior Design and Interior Styling by Victoria Tunstall Photography by Sarah Hogan

Bathrooms By Oldham were engaged to redesign the parents retreat. Our client had a stunning view of Pittwater and we wanted to capture this from every aspect of the room. We split the bathroom into 3 areas behind a custom super king timber bedhead allowing us to envelope the view and light from each space. The new dressing room did not miss out on all the natural light as we incorporated a full size mirror and skylight. The colour palette of warm grey, marble, timber and white accentuated with pastel pinks and rust made a calm and serene space to escape and enjoy the outside view.
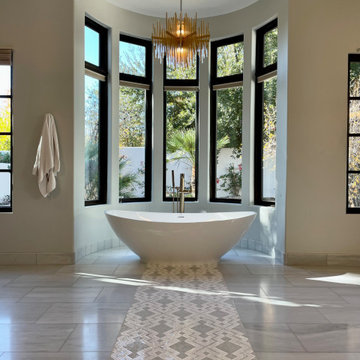
A custom floating vanity and dramatic marble tile wall highlight this contemporary primary bath.
フェニックスにあるラグジュアリーな広いコンテンポラリースタイルのおしゃれなマスターバスルーム (フラットパネル扉のキャビネット、白いキャビネット、置き型浴槽、洗い場付きシャワー、グレーのタイル、大理石タイル、グレーの壁、大理石の床、アンダーカウンター洗面器、大理石の洗面台、グレーの床、開き戸のシャワー、グレーの洗面カウンター、シャワーベンチ、洗面台1つ、フローティング洗面台) の写真
フェニックスにあるラグジュアリーな広いコンテンポラリースタイルのおしゃれなマスターバスルーム (フラットパネル扉のキャビネット、白いキャビネット、置き型浴槽、洗い場付きシャワー、グレーのタイル、大理石タイル、グレーの壁、大理石の床、アンダーカウンター洗面器、大理石の洗面台、グレーの床、開き戸のシャワー、グレーの洗面カウンター、シャワーベンチ、洗面台1つ、フローティング洗面台) の写真
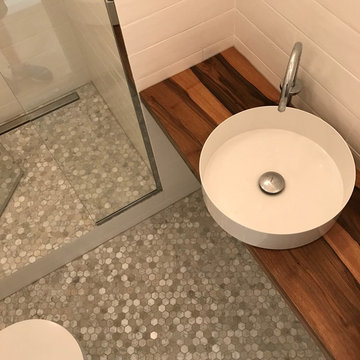
Delphine Monnier
パリにある高級な小さなコンテンポラリースタイルのおしゃれなバスルーム (浴槽なし) (バリアフリー、壁掛け式トイレ、白いタイル、ボーダータイル、白い壁、大理石の床、オーバーカウンターシンク、木製洗面台、グレーの床、開き戸のシャワー、ブラウンの洗面カウンター) の写真
パリにある高級な小さなコンテンポラリースタイルのおしゃれなバスルーム (浴槽なし) (バリアフリー、壁掛け式トイレ、白いタイル、ボーダータイル、白い壁、大理石の床、オーバーカウンターシンク、木製洗面台、グレーの床、開き戸のシャワー、ブラウンの洗面カウンター) の写真
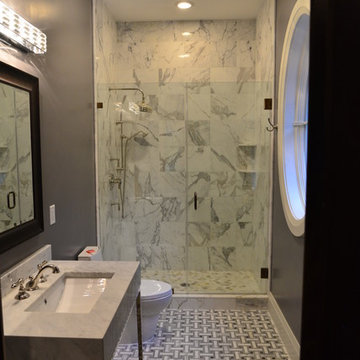
ワシントンD.C.にある中くらいなコンテンポラリースタイルのおしゃれなバスルーム (浴槽なし) (家具調キャビネット、アルコーブ型シャワー、分離型トイレ、グレーのタイル、白いタイル、大理石タイル、グレーの壁、大理石の床、アンダーカウンター洗面器、大理石の洗面台、グレーの床、開き戸のシャワー) の写真
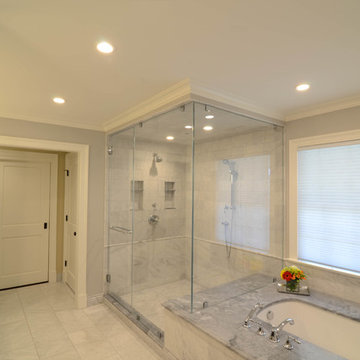
Our Clients loved their home, their backyard and their neighborhood, but wanted a new feel to their 1960’s Colonial. So they asked us to give it a complete internal “facelift.” Now, elegant mahogany doors set the tone for the graceful Entrance Hall; the stunning renovated Kitchen is open to the Family Room; the expanded “back of the house” area between the Garage and Kitchen accommodates Laundry and Mud Rooms, a Walk-in Pantry, and Pool Shower Room and Closet. On the second floor, the Kids’ Bedrooms and Bathrooms are updated with new fixtures and finishes; and the reconfigured Master Suite fashions a sun-filled Master Bedroom with vaulted ceiling, a large Dressing Room, and beautiful Bathroom.
To our Clients’ delight, the internal “facelift” was a genuine transformation, and gave their home a fresh, new beginning.
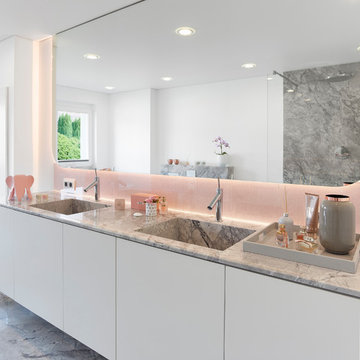
他の地域にある中くらいなコンテンポラリースタイルのおしゃれな浴室 (フラットパネル扉のキャビネット、白いキャビネット、白い壁、一体型シンク、グレーの床、グレーの洗面カウンター、大理石の床、大理石の洗面台) の写真
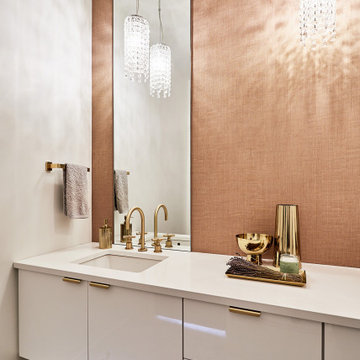
photography: Viktor Ramos
シンシナティにある中くらいなコンテンポラリースタイルのおしゃれなバスルーム (浴槽なし) (フラットパネル扉のキャビネット、白いキャビネット、マルチカラーの壁、大理石の床、クオーツストーンの洗面台、グレーの床、白い洗面カウンター、洗面台1つ、フローティング洗面台、壁紙) の写真
シンシナティにある中くらいなコンテンポラリースタイルのおしゃれなバスルーム (浴槽なし) (フラットパネル扉のキャビネット、白いキャビネット、マルチカラーの壁、大理石の床、クオーツストーンの洗面台、グレーの床、白い洗面カウンター、洗面台1つ、フローティング洗面台、壁紙) の写真
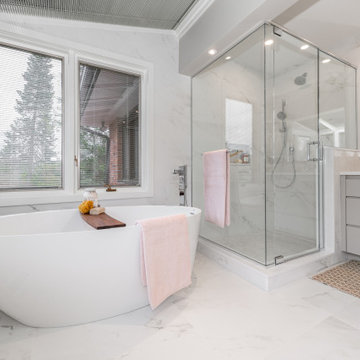
Under the bulkhead we removed a portion of a structural wall and replaced it with a glass panel which helped to open up the shower, ultimately creating a more expansive and less confined space.
We had a beautiful wall of windows to work with that provided an abundance of natural light. We wanted to integrate this feature into the overall design of this ensuite.

Le projet Dominique est le résultat de recherches et de travaux de plusieurs mois. Ce magnifique appartement haussmannien saura vous inspirer si vous êtes à la recherche d’inspiration raffinée et originale.
Ici les luminaires sont des objets de décoration à part entière. Tantôt ils prennent la forme de nuage dans la chambre des enfants, de délicates bulles chez les parents ou d’auréoles planantes dans les salons.
La cuisine, majestueuse, épouse totalement le mur en longueur. Il s’agit d’une création unique signée eggersmann by Paul & Benjamin. Pièce très importante pour la famille, elle a été pensée tant pour leur permettre de se retrouver que pour accueillir des invitations officielles.
La salle de bain parentale est une oeuvre d’art. On y retrouve une douche italienne minimaliste en pierre. Le bois permet de donner à la pièce un côté chic sans être trop ostentatoire. Il s’agit du même bois utilisé pour la construction des bateaux : solide, noble et surtout imperméable.
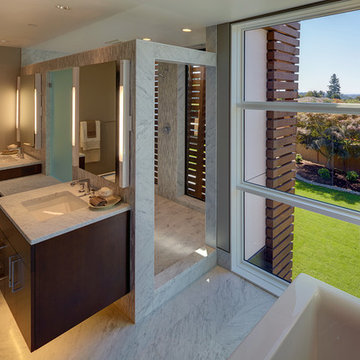
シアトルにある広いコンテンポラリースタイルのおしゃれなマスターバスルーム (フラットパネル扉のキャビネット、濃色木目調キャビネット、オープン型シャワー、茶色い壁、大理石の床、アンダーカウンター洗面器、大理石の洗面台、グレーの床、オープンシャワー) の写真
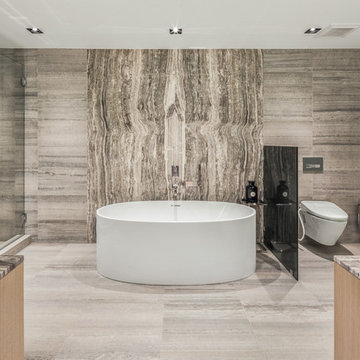
Photographer: Evan Joseph
Broker: Raphael Deniro, Douglas Elliman
Design: Bryan Eure
ニューヨークにある広いコンテンポラリースタイルのおしゃれなマスターバスルーム (淡色木目調キャビネット、置き型浴槽、アルコーブ型シャワー、壁掛け式トイレ、グレーのタイル、グレーの壁、大理石の床、オニキスの洗面台、グレーの床、開き戸のシャワー、グレーの洗面カウンター) の写真
ニューヨークにある広いコンテンポラリースタイルのおしゃれなマスターバスルーム (淡色木目調キャビネット、置き型浴槽、アルコーブ型シャワー、壁掛け式トイレ、グレーのタイル、グレーの壁、大理石の床、オニキスの洗面台、グレーの床、開き戸のシャワー、グレーの洗面カウンター) の写真
ブラウンのコンテンポラリースタイルの浴室・バスルーム (大理石の床、グレーの床) の写真
1