小さなコンテンポラリースタイルの浴室・バスルーム (白い天井) の写真
並び替え:今日の人気順
写真 121〜140 枚目(全 180 枚)
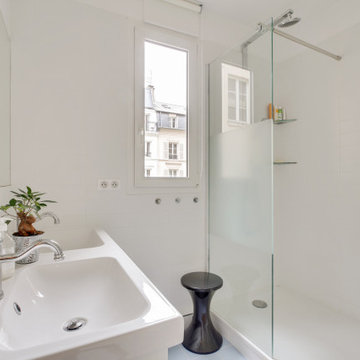
realisation d'une salle de bain familiale totalement épurée avec une très grand douche et un placard avec doubles vasques
パリにあるラグジュアリーな小さなコンテンポラリースタイルのおしゃれなマスターバスルーム (ルーバー扉のキャビネット、白いキャビネット、ダブルシャワー、分離型トイレ、茶色いタイル、セメントタイル、白い壁、無垢フローリング、横長型シンク、タイルの洗面台、引戸のシャワー、白い洗面カウンター、洗面台2つ、独立型洗面台、塗装板張りの天井、白い天井、グレーとブラウン) の写真
パリにあるラグジュアリーな小さなコンテンポラリースタイルのおしゃれなマスターバスルーム (ルーバー扉のキャビネット、白いキャビネット、ダブルシャワー、分離型トイレ、茶色いタイル、セメントタイル、白い壁、無垢フローリング、横長型シンク、タイルの洗面台、引戸のシャワー、白い洗面カウンター、洗面台2つ、独立型洗面台、塗装板張りの天井、白い天井、グレーとブラウン) の写真
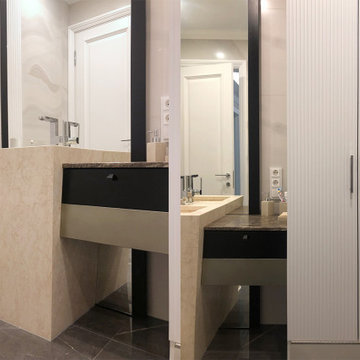
サンクトペテルブルクにある小さなコンテンポラリースタイルのおしゃれな子供用バスルーム (白いキャビネット、アルコーブ型浴槽、壁掛け式トイレ、白いタイル、磁器タイル、白い壁、セラミックタイルの床、大理石の洗面台、グレーの床、グレーの洗面カウンター、洗面台1つ、独立型洗面台、白い天井) の写真
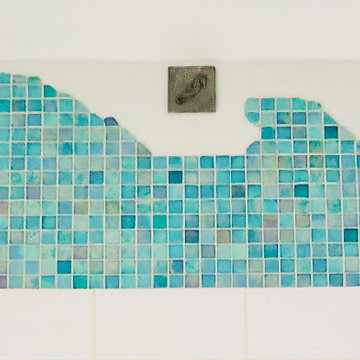
A simple, inexpensive, unique detail was created by hand cutting mosaic tile in a wave pattern. Sea animals themed pewter tiles were placed judiciously within the wave pattern.
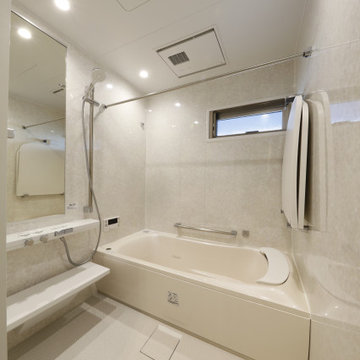
打たせ湯機能のあるユニットバス
他の地域にある小さなコンテンポラリースタイルのおしゃれな浴室 (コーナー型浴槽、洗い場付きシャワー、グレーのタイル、グレーの壁、ベージュの床、オープンシャワー、白い天井、グレーとクリーム色) の写真
他の地域にある小さなコンテンポラリースタイルのおしゃれな浴室 (コーナー型浴槽、洗い場付きシャワー、グレーのタイル、グレーの壁、ベージュの床、オープンシャワー、白い天井、グレーとクリーム色) の写真
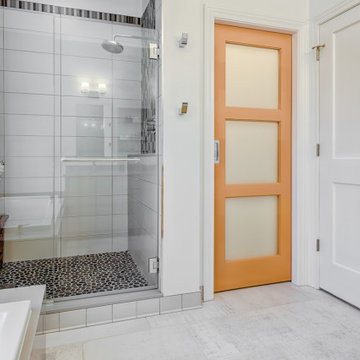
An orange pocket door to the toilet room adds privacy and a pop of color in this primary bathroom. Design and construction by Meadowlark Design+Build. Photography by Sean Carter, Ann Arbor
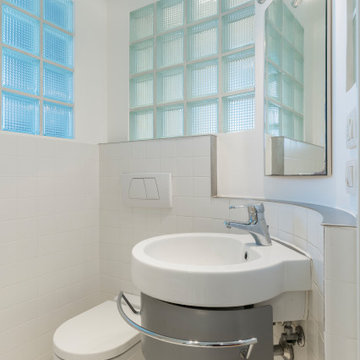
他の地域にある小さなコンテンポラリースタイルのおしゃれなバスルーム (浴槽なし) (フラットパネル扉のキャビネット、アルコーブ型シャワー、壁掛け式トイレ、白いタイル、セラミックタイル、白い壁、セラミックタイルの床、壁付け型シンク、白い床、オープンシャワー、洗面台1つ、フローティング洗面台、白い天井) の写真
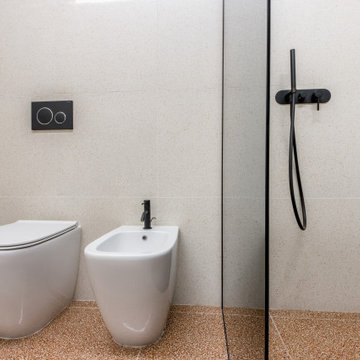
Casa Brava
Ristrutturazione completa di appartamento da 80mq
ミラノにある高級な小さなコンテンポラリースタイルのおしゃれな浴室 (マルチカラーの壁、磁器タイルの床、マルチカラーの床、折り上げ天井、白い天井) の写真
ミラノにある高級な小さなコンテンポラリースタイルのおしゃれな浴室 (マルチカラーの壁、磁器タイルの床、マルチカラーの床、折り上げ天井、白い天井) の写真
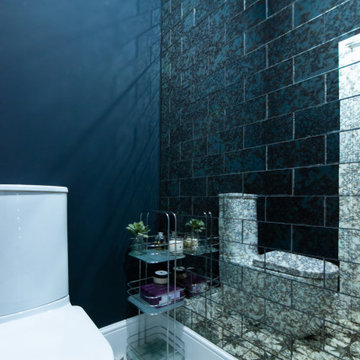
ロンドンにある高級な小さなコンテンポラリースタイルのおしゃれな浴室 (一体型トイレ 、マルチカラーのタイル、青い壁、セラミックタイルの床、アクセントウォール、洗面台1つ、ガラスタイル、壁付け型シンク、マルチカラーの床、白い天井) の写真
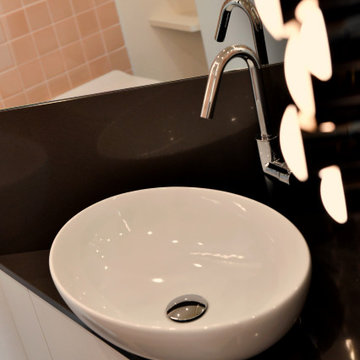
Luca Riperto Architetto
トゥーリンにある高級な小さなコンテンポラリースタイルのおしゃれなバスルーム (浴槽なし) (インセット扉のキャビネット、白いキャビネット、コーナー設置型シャワー、壁掛け式トイレ、ピンクのタイル、セラミックタイル、白い壁、淡色無垢フローリング、ベッセル式洗面器、クオーツストーンの洗面台、グレーの床、開き戸のシャワー、黒い洗面カウンター、洗面台1つ、フローティング洗面台、折り上げ天井、白い天井) の写真
トゥーリンにある高級な小さなコンテンポラリースタイルのおしゃれなバスルーム (浴槽なし) (インセット扉のキャビネット、白いキャビネット、コーナー設置型シャワー、壁掛け式トイレ、ピンクのタイル、セラミックタイル、白い壁、淡色無垢フローリング、ベッセル式洗面器、クオーツストーンの洗面台、グレーの床、開き戸のシャワー、黒い洗面カウンター、洗面台1つ、フローティング洗面台、折り上げ天井、白い天井) の写真
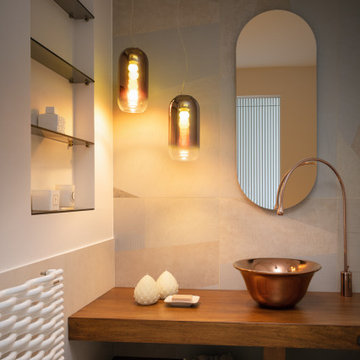
La sala da bagno piccole dimensioni, è caratterizzata da un fondale scenografico di colori e geometrie ben equilibrate tar loro. il lavabo da appoggio con l'ampio rubinetto ad arco dialogano in maniera armonica con le due lampare a sospensione e la forma ovale dello specchio a parete. i toni caldi del rivestimento e il legno del mensolone conferiscono all'ambiente una atmosfera calda rilassante.
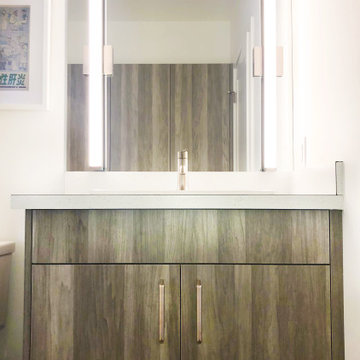
This vanity uses a material with prominent graining and contrast against the white walls and concrete floor. The color tones in the material make the home feel cozy and warm
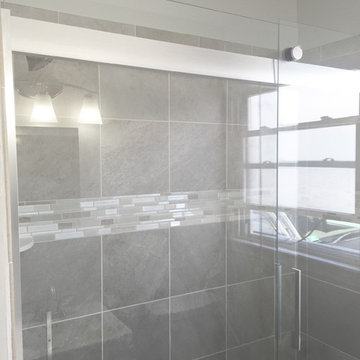
アトランタにあるお手頃価格の小さなコンテンポラリースタイルのおしゃれな子供用バスルーム (ドロップイン型浴槽、アルコーブ型シャワー、分離型トイレ、グレーのタイル、磁器タイル、グレーの壁、磁器タイルの床、ペデスタルシンク、白いキャビネット、洗面台1つ、白い天井) の写真
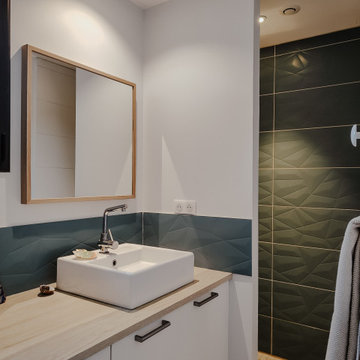
création d'une salle de douche et buanderie. Douche à l'italienne en maçonnerie avec mosaïque au sol et grandes dalles horizontale de céramique vert d'eau à reliefs dans la douche et en crédence. espace buanderie intégré.
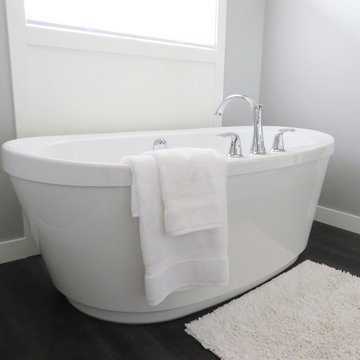
Freistehende Badewanne die nachträglich installiert wurde. Die vorherige Fenstertüre wurde durch ein neues Fenster mit Einsatz ersetzt - so entsteht eine helle Badeecke
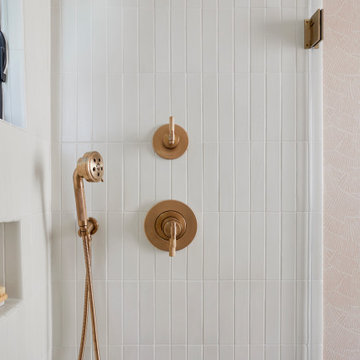
Our clients decided to take their childhood home down to the studs and rebuild into a contemporary three-story home filled with natural light. We were struck by the architecture of the home and eagerly agreed to provide interior design services for their kitchen, three bathrooms, and general finishes throughout. The home is bright and modern with a very controlled color palette, clean lines, warm wood tones, and variegated tiles.

A solar tube light in the shower brings in loads of light even on a grey winter day. Design and construction by Meadowlark Design+Build. Photography by Sean Carter, Ann Arbor
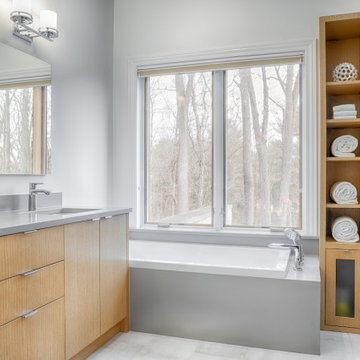
Imagine a relaxing bath overlooking the woods! This Primary Bath remodel focused on clean surfaces and quiet colors. Design and construction by Meadowlark Design+Build. Photography by Sean Carter, Ann Arbor

This sharp looking, contemporary kids bathroom has a double vanity with shaker style doors, Kohler one piece toilet and undermount sinks, black Kallista sink fixtures and matching black accessories, lighting fixtures, hardware, and vanity mirror frames. The painted pattern tile matches all three colors in the bathroom (powder blue, black and white). Raised panel doors with black hardware. Black Schluter tile trim for shower enclosure. Powder blue accent wall.

This small 3/4 bath was added in the space of a large entry way of this ranch house, with the bath door immediately off the master bedroom. At only 39sf, the 3'x8' space houses the toilet and sink on opposite walls, with a 3'x4' alcove shower adjacent to the sink. The key to making a small space feel large is avoiding clutter, and increasing the feeling of height - so a floating vanity cabinet was selected, with a built-in medicine cabinet above. A wall-mounted storage cabinet was added over the toilet, with hooks for towels. The shower curtain at the shower is changed with the whims and design style of the homeowner, and allows for easy cleaning with a simple toss in the washing machine.
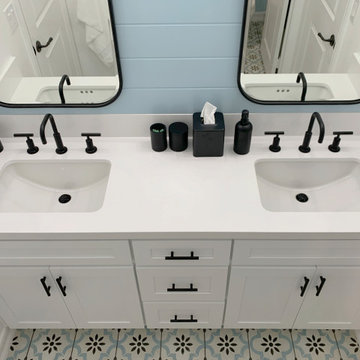
This sharp looking, contemporary kids bathroom has a double vanity with shaker style doors, Kohler undermount sinks, black Kallista sink fixtures and matching black accessories, lighting fixtures, hardware, and vanity mirror frames. The painted pattern tile matches all three colors in the bathroom (powder blue, black and white).
小さなコンテンポラリースタイルの浴室・バスルーム (白い天井) の写真
7