グレーのコンテンポラリースタイルの浴室・バスルーム (グレーの天井) の写真
絞り込み:
資材コスト
並び替え:今日の人気順
写真 1〜12 枚目(全 12 枚)
1/4
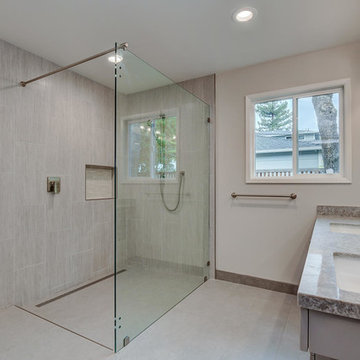
To accommodate grandma and grandpa, the master bathroom now includes a curbless shower and a convenient spot for the wheel chair under the sink. A ramp out front for wheelchair access and hardwood floor throughout. Added cubbies give the children the perfect spot to cuddle up with mom and dad for story time and mud room shelving and hooks to throw their forty-pound back packs after a long day of school
Budget analysis and project development by: May Construction

This family of 5 was quickly out-growing their 1,220sf ranch home on a beautiful corner lot. Rather than adding a 2nd floor, the decision was made to extend the existing ranch plan into the back yard, adding a new 2-car garage below the new space - for a new total of 2,520sf. With a previous addition of a 1-car garage and a small kitchen removed, a large addition was added for Master Bedroom Suite, a 4th bedroom, hall bath, and a completely remodeled living, dining and new Kitchen, open to large new Family Room. The new lower level includes the new Garage and Mudroom. The existing fireplace and chimney remain - with beautifully exposed brick. The homeowners love contemporary design, and finished the home with a gorgeous mix of color, pattern and materials.
The project was completed in 2011. Unfortunately, 2 years later, they suffered a massive house fire. The house was then rebuilt again, using the same plans and finishes as the original build, adding only a secondary laundry closet on the main level.
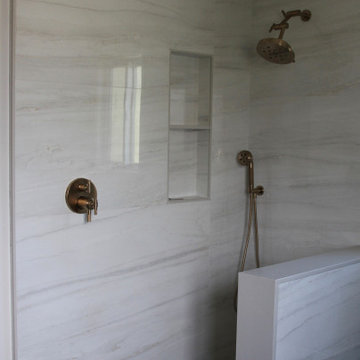
Handheld shower, Shower head , and Trim by Brizo in Brushed Brass, Porcelanosa Portofino Pulido, AC (Atlas Concorde) Homeland, color Wool, 8x40 & 10x12 mosaic

This fun, contemporary guest bathroom has textured, large format shower wall ceramic tile and textured accent wall. Kohler, one piece toilet. Black toilet paper holder and towel bar. Grey, built-in vanity with shaker doors and black door pulls and quartz countertop and backsplash. Black plumbing fixtures with matching black, Schluter tile trim look great with the black, hex tile shower pan and black and white painted, cement floor tile. Quartz shower dam and niche shelf (same material used for the vanity countertop and backsplash).
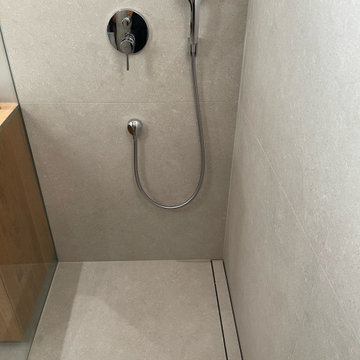
ミュンヘンにある高級な中くらいなコンテンポラリースタイルのおしゃれなバスルーム (浴槽なし) (ルーバー扉のキャビネット、茶色いキャビネット、バリアフリー、グレーのタイル、グレーの壁、コンクリートの床、ベッセル式洗面器、木製洗面台、グレーの床、オープンシャワー、ブラウンの洗面カウンター、洗面台1つ、フローティング洗面台、グレーの天井、グレーとブラウン) の写真
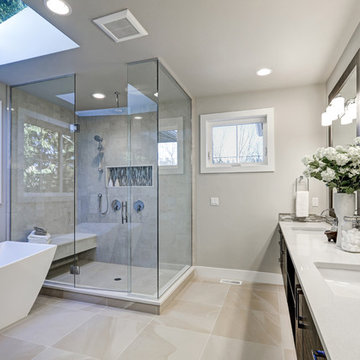
サンフランシスコにある広いコンテンポラリースタイルのおしゃれなマスターバスルーム (シェーカースタイル扉のキャビネット、濃色木目調キャビネット、置き型浴槽、洗い場付きシャワー、グレーのタイル、石タイル、グレーの壁、磁器タイルの床、アンダーカウンター洗面器、クオーツストーンの洗面台、ベージュの床、開き戸のシャワー、白い洗面カウンター、シャワーベンチ、洗面台2つ、造り付け洗面台、グレーの天井) の写真
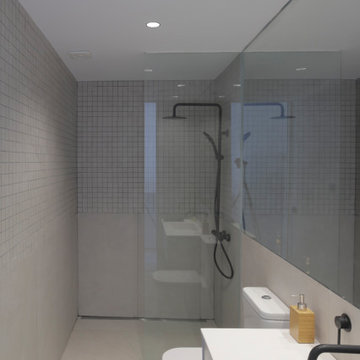
バルセロナにある低価格の小さなコンテンポラリースタイルのおしゃれなマスターバスルーム (家具調キャビネット、白いキャビネット、バリアフリー、一体型トイレ 、グレーのタイル、モザイクタイル、グレーの壁、磁器タイルの床、オーバーカウンターシンク、クオーツストーンの洗面台、グレーの床、白い洗面カウンター、洗面台1つ、フローティング洗面台、グレーの天井) の写真
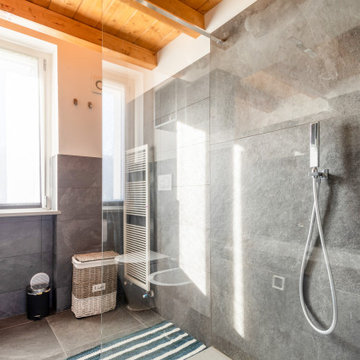
Casa AL
Ristrutturazione completa con ampliamento di 110 mq
ミラノにある高級な中くらいなコンテンポラリースタイルのおしゃれな浴室 (グレーの壁、磁器タイルの床、グレーの床、表し梁、壁紙、グレーの天井) の写真
ミラノにある高級な中くらいなコンテンポラリースタイルのおしゃれな浴室 (グレーの壁、磁器タイルの床、グレーの床、表し梁、壁紙、グレーの天井) の写真
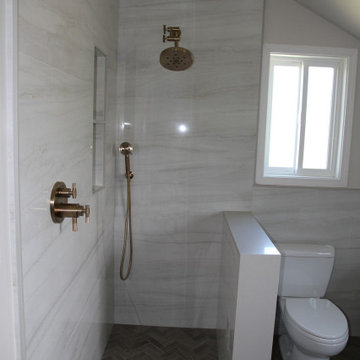
Handheld shower, Shower head , and Trim by Brizo in Brushed Brass, Porcelanosa Portofino Pulido, AC (Atlas Concorde) Homeland, color Wool, 8x40 & 10x12 mosaic

This family of 5 was quickly out-growing their 1,220sf ranch home on a beautiful corner lot. Rather than adding a 2nd floor, the decision was made to extend the existing ranch plan into the back yard, adding a new 2-car garage below the new space - for a new total of 2,520sf. With a previous addition of a 1-car garage and a small kitchen removed, a large addition was added for Master Bedroom Suite, a 4th bedroom, hall bath, and a completely remodeled living, dining and new Kitchen, open to large new Family Room. The new lower level includes the new Garage and Mudroom. The existing fireplace and chimney remain - with beautifully exposed brick. The homeowners love contemporary design, and finished the home with a gorgeous mix of color, pattern and materials.
The project was completed in 2011. Unfortunately, 2 years later, they suffered a massive house fire. The house was then rebuilt again, using the same plans and finishes as the original build, adding only a secondary laundry closet on the main level.
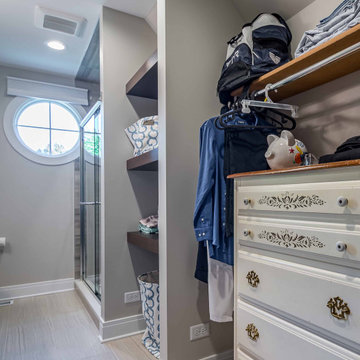
シカゴにある高級な中くらいなコンテンポラリースタイルのおしゃれなマスターバスルーム (フラットパネル扉のキャビネット、濃色木目調キャビネット、一体型トイレ 、ベージュの壁、ラミネートの床、アンダーカウンター洗面器、珪岩の洗面台、ベージュの床、白い洗面カウンター、トイレ室、洗面台1つ、独立型洗面台、表し梁、壁紙、グレーの天井、グレーとブラウン) の写真
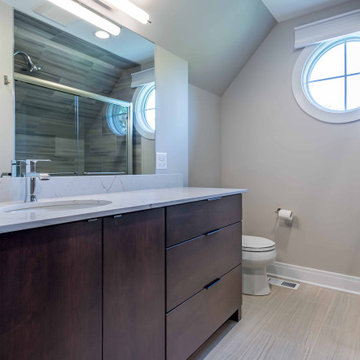
シカゴにある高級な中くらいなコンテンポラリースタイルのおしゃれなマスターバスルーム (独立型洗面台、フラットパネル扉のキャビネット、濃色木目調キャビネット、一体型トイレ 、ベージュの壁、ラミネートの床、アンダーカウンター洗面器、珪岩の洗面台、ベージュの床、白い洗面カウンター、トイレ室、洗面台1つ、表し梁、壁紙、グレーの天井、グレーとブラウン) の写真
グレーのコンテンポラリースタイルの浴室・バスルーム (グレーの天井) の写真
1