コンテンポラリースタイルの浴室・バスルーム (シェーカースタイル扉のキャビネット、大理石の床、玉石タイル) の写真
絞り込み:
資材コスト
並び替え:今日の人気順
写真 101〜120 枚目(全 2,291 枚)
1/5
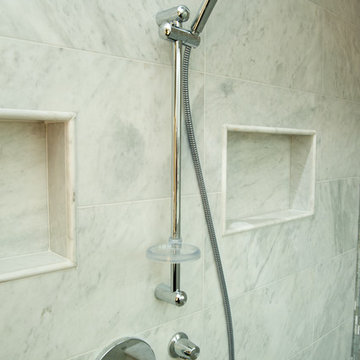
ニューヨークにある中くらいなコンテンポラリースタイルのおしゃれなマスターバスルーム (シェーカースタイル扉のキャビネット、濃色木目調キャビネット、アルコーブ型シャワー、一体型トイレ 、グレーのタイル、白いタイル、磁器タイル、グレーの壁、大理石の床、アンダーカウンター洗面器、大理石の洗面台) の写真
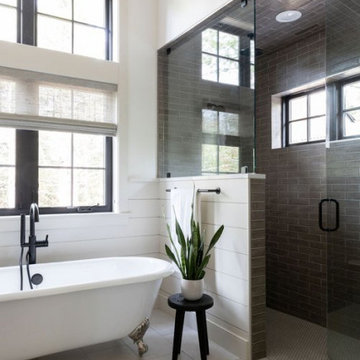
When our clients approached us about this project, they had a large vacant lot and a set of architectural plans in hand, and they needed our help to envision the interior of their dream home. As a busy family with young kids, they relied on KMI to help identify a design style that suited both of them and served their family's needs and lifestyle. One of the biggest challenges of the project was finding ways to blend their varying aesthetic desires, striking just the right balance between bright and cheery and rustic and moody. We also helped develop the exterior color scheme and material selections to ensure the interior and exterior of the home were cohesive and spoke to each other. With this project being a new build, there was not a square inch of the interior that KMI didn't touch.
In our material selections throughout the home, we sought to draw on the surrounding nature as an inspiration. The home is situated on a large lot with many large pine trees towering above. The goal was to bring some natural elements inside and make the house feel like it fits in its rustic setting. It was also a goal to create a home that felt inviting, warm, and durable enough to withstand all the life a busy family would throw at it. Slate tile floors, quartz countertops made to look like cement, rustic wood accent walls, and ceramic tiles in earthy tones are a few of the ways this was achieved.
There are so many things to love about this home, but we're especially proud of the way it all came together. The mix of materials, like iron, stone, and wood, helps give the home character and depth and adds warmth to some high-contrast black and white designs throughout the home. Anytime we do something truly unique and custom for a client, we also get a bit giddy, and the light fixture above the dining room table is a perfect example of that. A labor of love and the collaboration of design ideas between our client and us produced the one-of-a-kind fixture that perfectly fits this home. Bringing our client's dreams and visions to life is what we love most about being designers, and this project allowed us to do just that.
---
Project designed by interior design studio Kimberlee Marie Interiors. They serve the Seattle metro area including Seattle, Bellevue, Kirkland, Medina, Clyde Hill, and Hunts Point.
For more about Kimberlee Marie Interiors, see here: https://www.kimberleemarie.com/
To learn more about this project, see here
https://www.kimberleemarie.com/ravensdale-new-build
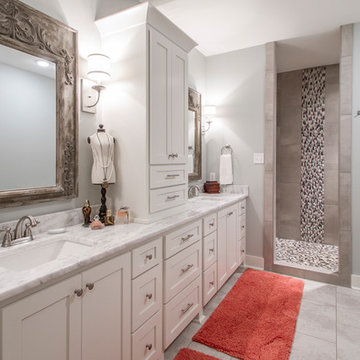
リトルロックにある中くらいなコンテンポラリースタイルのおしゃれなマスターバスルーム (シェーカースタイル扉のキャビネット、白いキャビネット、置き型浴槽、コーナー設置型シャワー、グレーのタイル、磁器タイル、グレーの壁、大理石の床、アンダーカウンター洗面器、大理石の洗面台、グレーの床、オープンシャワー、グレーの洗面カウンター) の写真
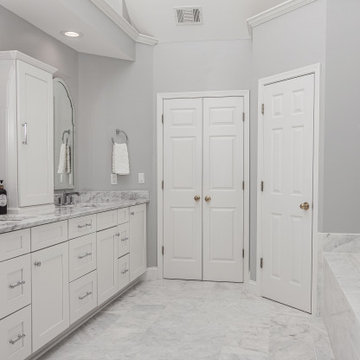
This gorgeous master bathroom showcases beautiful natural Shadow Storm Quartzite and real Marble throughout. It is an airy high design space created for anyone who loves the look and feel of real Italian Marble and elegant Quartzite.
move hereADD HERE
This gorgeous master bathroom showcases beautiful natural Shadow Storm Quartzite and real Marble throughout. It is an airy high design space created for anyone who loves the look and feel of real Italian Marble and elegant Quartzite.
move hereADD HERE
var maoT2=new Object();
sections.T2=maoT2;
maoT2.arr=new Array();
maoT2.laylt='b1';
maoT2.pi=2692;
maoT2.arr[0]='2694';
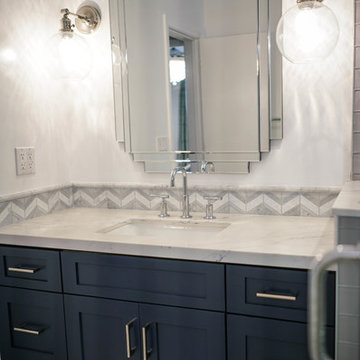
ロサンゼルスにある中くらいなコンテンポラリースタイルのおしゃれなバスルーム (浴槽なし) (シェーカースタイル扉のキャビネット、青いキャビネット、グレーのタイル、大理石タイル、白い壁、大理石の床、アンダーカウンター洗面器、クオーツストーンの洗面台、グレーの床) の写真
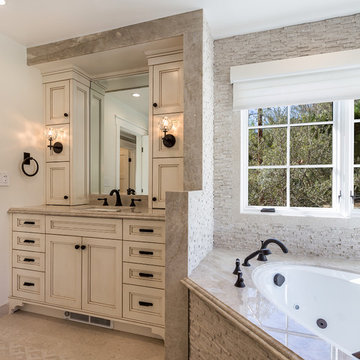
Master bathroom
ロサンゼルスにあるラグジュアリーな中くらいなコンテンポラリースタイルのおしゃれなマスターバスルーム (シェーカースタイル扉のキャビネット、ヴィンテージ仕上げキャビネット、コーナー型浴槽、コーナー設置型シャワー、一体型トイレ 、グレーのタイル、石タイル、ベージュの壁、大理石の床、アンダーカウンター洗面器、珪岩の洗面台、グレーの床、開き戸のシャワー) の写真
ロサンゼルスにあるラグジュアリーな中くらいなコンテンポラリースタイルのおしゃれなマスターバスルーム (シェーカースタイル扉のキャビネット、ヴィンテージ仕上げキャビネット、コーナー型浴槽、コーナー設置型シャワー、一体型トイレ 、グレーのタイル、石タイル、ベージュの壁、大理石の床、アンダーカウンター洗面器、珪岩の洗面台、グレーの床、開き戸のシャワー) の写真
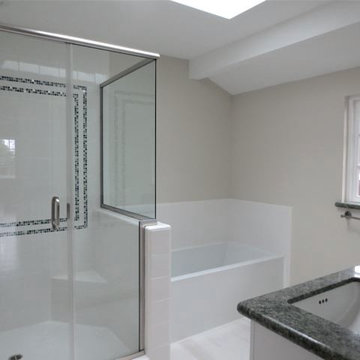
We completely gutted, remodeled and added on. We put in insulation in the walls, attic and added on the master bathroom and bedroom.
サクラメントにある高級な中くらいなコンテンポラリースタイルのおしゃれなマスターバスルーム (アンダーカウンター洗面器、シェーカースタイル扉のキャビネット、白いキャビネット、御影石の洗面台、置き型浴槽、ダブルシャワー、分離型トイレ、白いタイル、セメントタイル、グレーの壁、大理石の床、黒い洗面カウンター) の写真
サクラメントにある高級な中くらいなコンテンポラリースタイルのおしゃれなマスターバスルーム (アンダーカウンター洗面器、シェーカースタイル扉のキャビネット、白いキャビネット、御影石の洗面台、置き型浴槽、ダブルシャワー、分離型トイレ、白いタイル、セメントタイル、グレーの壁、大理石の床、黒い洗面カウンター) の写真
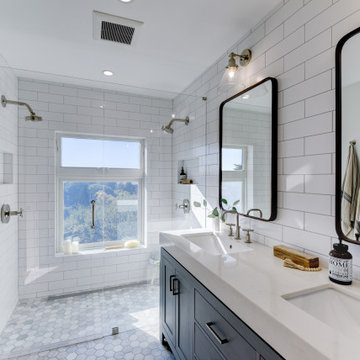
Primary bathroom with a view
サンフランシスコにある高級な中くらいなコンテンポラリースタイルのおしゃれなマスターバスルーム (シェーカースタイル扉のキャビネット、グレーのキャビネット、バリアフリー、一体型トイレ 、白いタイル、セラミックタイル、白い壁、大理石の床、アンダーカウンター洗面器、白い床、開き戸のシャワー、ニッチ、洗面台2つ、独立型洗面台) の写真
サンフランシスコにある高級な中くらいなコンテンポラリースタイルのおしゃれなマスターバスルーム (シェーカースタイル扉のキャビネット、グレーのキャビネット、バリアフリー、一体型トイレ 、白いタイル、セラミックタイル、白い壁、大理石の床、アンダーカウンター洗面器、白い床、開き戸のシャワー、ニッチ、洗面台2つ、独立型洗面台) の写真
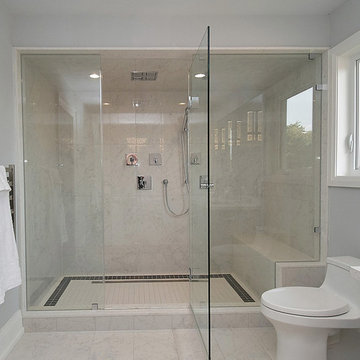
The second bathroom features a clean, contemporary style with soft gray walls and a darker gray door to contrast with. The large walk-in shower is complete with high-end finishes and glistening full-length glass doors. Modern silver finishes are found throughout, including the towel rack, luxurious body spray, and faucets.
Home located in Mississauga, Ontario. Designed by Nicola Interiors who serves the whole Greater Toronto Area.
For more about Nicola Interiors, click here: https://nicolainteriors.com/
To learn more about this project, click here: https://nicolainteriors.com/projects/ruscoe/
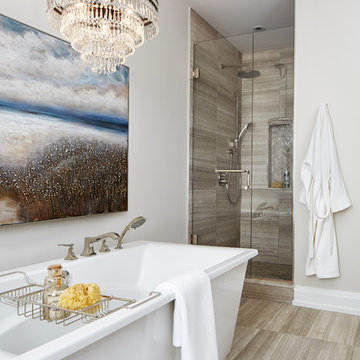
トロントにあるラグジュアリーな広いコンテンポラリースタイルのおしゃれなマスターバスルーム (シェーカースタイル扉のキャビネット、中間色木目調キャビネット、置き型浴槽、アルコーブ型シャワー、分離型トイレ、グレーのタイル、石タイル、グレーの壁、大理石の床、アンダーカウンター洗面器、クオーツストーンの洗面台) の写真
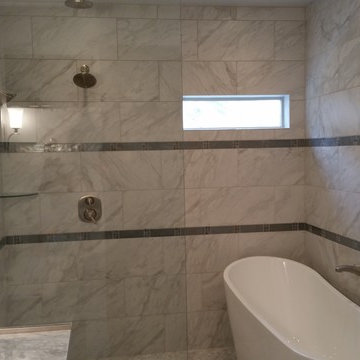
November 14' Master Bath Remodel - Executed by Fine Design Construction
ソルトレイクシティにあるラグジュアリーな巨大なコンテンポラリースタイルのおしゃれなマスターバスルーム (横長型シンク、シェーカースタイル扉のキャビネット、青いキャビネット、大理石の洗面台、置き型浴槽、シャワー付き浴槽 、一体型トイレ 、白いタイル、モザイクタイル、青い壁、大理石の床) の写真
ソルトレイクシティにあるラグジュアリーな巨大なコンテンポラリースタイルのおしゃれなマスターバスルーム (横長型シンク、シェーカースタイル扉のキャビネット、青いキャビネット、大理石の洗面台、置き型浴槽、シャワー付き浴槽 、一体型トイレ 、白いタイル、モザイクタイル、青い壁、大理石の床) の写真
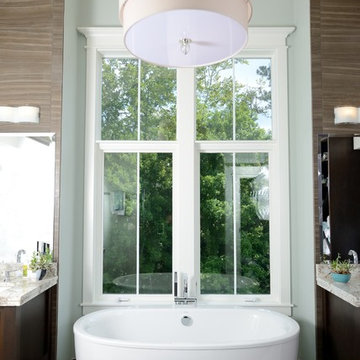
Designed and built by Terramor Homes in Raleigh, NC. In continuing the retreat feel, the goal in the master bath was to achieve a spa like feel. Inspired to incorporate the spa together with the tone of the rest of the home, the main focal element was a gorgeous free standing oval tub centered in the room under the vault of the ceiling and an 8 foot tall and 5 foot wide casement window that overlooks the river and greenway area behind the home. Directly across, the 6 foot by 6 foot full glass and glass tile was located- sharing the view out of the large windows. Flanking the tub are the adult height cabinets with large square legs and a shelf underneath, similar to the spa look that is expected. A full height cabinet pantry was added to encourage storage or rolled towels, bathing accessories and additional storage as well. The entire room was finished with a chocolate brown, 18” x 12” tile, laid in a brick pattern and continued up the walls for the consistent and clean look. Centered in the vault, a large, linen drum pendant with chrome trim drops- bringing elegance to the space. Small shelves were built at the bottom of each side of the vaulted ceiling to house the LED lighting that shines up the vaults of the ceiling, again replicating natural day light at any time of day. The final result of this master bath was exactly as we had set out to achieve- a peaceful and relaxing retreat right inside our home.
Photography: M. Eric Honeycutt
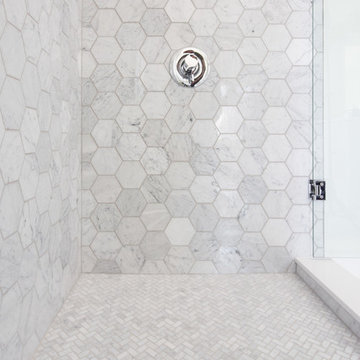
Andrew David Photography; Ceragres Marbre/Marble Polished -"Carrara Hex" 5" Shower Walls, Ceragres Marbre/Marble Polished - "Carrara Herringbone" Shower Floors
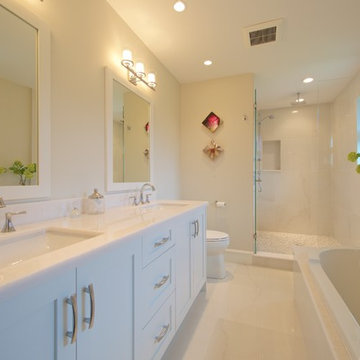
The bathrooms that we renovated in this home used materials and colours that went so well with the rest of the house. The homeowners have a great sense of style and an excellent eye for detail. We're glad we could provide them with a product they were happy with. I can't wait to see the wine cellar go in downstairs!
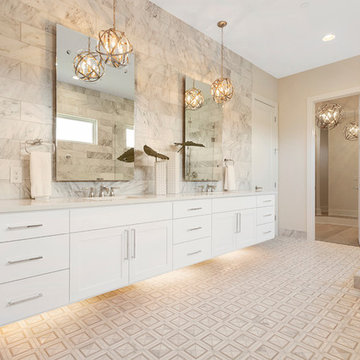
オースティンにあるラグジュアリーな巨大なコンテンポラリースタイルのおしゃれなマスターバスルーム (シェーカースタイル扉のキャビネット、白いキャビネット、置き型浴槽、コーナー設置型シャワー、分離型トイレ、グレーのタイル、大理石タイル、グレーの壁、大理石の床、アンダーカウンター洗面器、クオーツストーンの洗面台、開き戸のシャワー、白い洗面カウンター) の写真
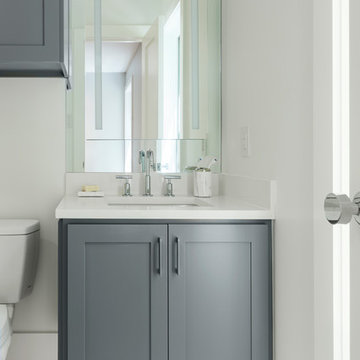
Contractor - Alair Homes Dallas
Photographer - Michael Wiltbank
ダラスにある高級な小さなコンテンポラリースタイルのおしゃれな子供用バスルーム (シェーカースタイル扉のキャビネット、グレーのキャビネット、洗い場付きシャワー、一体型トイレ 、白いタイル、サブウェイタイル、白い壁、大理石の床、アンダーカウンター洗面器、クオーツストーンの洗面台、白い床、開き戸のシャワー、白い洗面カウンター) の写真
ダラスにある高級な小さなコンテンポラリースタイルのおしゃれな子供用バスルーム (シェーカースタイル扉のキャビネット、グレーのキャビネット、洗い場付きシャワー、一体型トイレ 、白いタイル、サブウェイタイル、白い壁、大理石の床、アンダーカウンター洗面器、クオーツストーンの洗面台、白い床、開き戸のシャワー、白い洗面カウンター) の写真
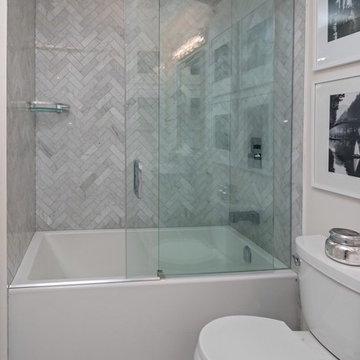
トロントにある中くらいなコンテンポラリースタイルのおしゃれなバスルーム (浴槽なし) (シェーカースタイル扉のキャビネット、白いキャビネット、アルコーブ型浴槽、アルコーブ型シャワー、分離型トイレ、グレーのタイル、大理石タイル、白い壁、大理石の床、アンダーカウンター洗面器、大理石の洗面台、グレーの床、引戸のシャワー) の写真
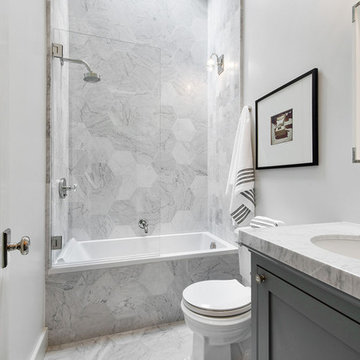
サンフランシスコにある中くらいなコンテンポラリースタイルのおしゃれな浴室 (シェーカースタイル扉のキャビネット、グレーのキャビネット、アルコーブ型浴槽、シャワー付き浴槽 、一体型トイレ 、グレーのタイル、大理石タイル、グレーの壁、大理石の床、アンダーカウンター洗面器、大理石の洗面台、グレーの床、開き戸のシャワー) の写真
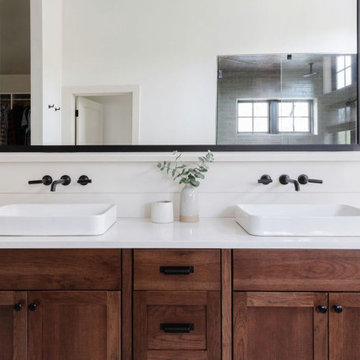
When our clients approached us about this project, they had a large vacant lot and a set of architectural plans in hand, and they needed our help to envision the interior of their dream home. As a busy family with young kids, they relied on KMI to help identify a design style that suited both of them and served their family's needs and lifestyle. One of the biggest challenges of the project was finding ways to blend their varying aesthetic desires, striking just the right balance between bright and cheery and rustic and moody. We also helped develop the exterior color scheme and material selections to ensure the interior and exterior of the home were cohesive and spoke to each other. With this project being a new build, there was not a square inch of the interior that KMI didn't touch.
In our material selections throughout the home, we sought to draw on the surrounding nature as an inspiration. The home is situated on a large lot with many large pine trees towering above. The goal was to bring some natural elements inside and make the house feel like it fits in its rustic setting. It was also a goal to create a home that felt inviting, warm, and durable enough to withstand all the life a busy family would throw at it. Slate tile floors, quartz countertops made to look like cement, rustic wood accent walls, and ceramic tiles in earthy tones are a few of the ways this was achieved.
There are so many things to love about this home, but we're especially proud of the way it all came together. The mix of materials, like iron, stone, and wood, helps give the home character and depth and adds warmth to some high-contrast black and white designs throughout the home. Anytime we do something truly unique and custom for a client, we also get a bit giddy, and the light fixture above the dining room table is a perfect example of that. A labor of love and the collaboration of design ideas between our client and us produced the one-of-a-kind fixture that perfectly fits this home. Bringing our client's dreams and visions to life is what we love most about being designers, and this project allowed us to do just that.
---
Project designed by interior design studio Kimberlee Marie Interiors. They serve the Seattle metro area including Seattle, Bellevue, Kirkland, Medina, Clyde Hill, and Hunts Point.
For more about Kimberlee Marie Interiors, see here: https://www.kimberleemarie.com/
To learn more about this project, see here
https://www.kimberleemarie.com/ravensdale-new-build
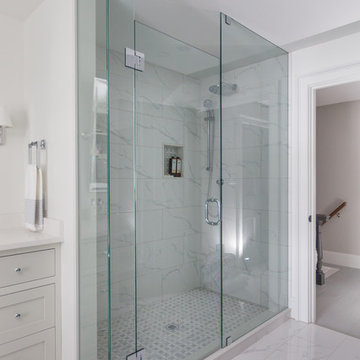
First Look Canada
トロントにある高級な中くらいなコンテンポラリースタイルのおしゃれなマスターバスルーム (シェーカースタイル扉のキャビネット、グレーのキャビネット、置き型浴槽、アルコーブ型シャワー、一体型トイレ 、白いタイル、大理石タイル、白い壁、大理石の床、アンダーカウンター洗面器、クオーツストーンの洗面台、白い床、開き戸のシャワー) の写真
トロントにある高級な中くらいなコンテンポラリースタイルのおしゃれなマスターバスルーム (シェーカースタイル扉のキャビネット、グレーのキャビネット、置き型浴槽、アルコーブ型シャワー、一体型トイレ 、白いタイル、大理石タイル、白い壁、大理石の床、アンダーカウンター洗面器、クオーツストーンの洗面台、白い床、開き戸のシャワー) の写真
コンテンポラリースタイルの浴室・バスルーム (シェーカースタイル扉のキャビネット、大理石の床、玉石タイル) の写真
6