コンテンポラリースタイルの浴室・バスルーム (赤いキャビネット、分離型トイレ) の写真
絞り込み:
資材コスト
並び替え:今日の人気順
写真 1〜20 枚目(全 108 枚)
1/4

ワシントンD.C.にある高級な中くらいなコンテンポラリースタイルのおしゃれなバスルーム (浴槽なし) (フラットパネル扉のキャビネット、赤いキャビネット、アルコーブ型浴槽、シャワー付き浴槽 、分離型トイレ、白いタイル、モザイクタイル、白い壁、モザイクタイル、黄色い床、アンダーカウンター洗面器、クオーツストーンの洗面台、オープンシャワー) の写真
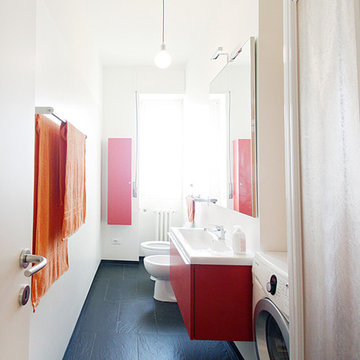
Photo by Sara Scanderebech
ミラノにある低価格の小さなコンテンポラリースタイルのおしゃれなバスルーム (浴槽なし) (フラットパネル扉のキャビネット、赤いキャビネット、アルコーブ型シャワー、分離型トイレ、白いタイル、白い壁、スレートの床、壁付け型シンク、人工大理石カウンター、黒い床、引戸のシャワー、白い洗面カウンター) の写真
ミラノにある低価格の小さなコンテンポラリースタイルのおしゃれなバスルーム (浴槽なし) (フラットパネル扉のキャビネット、赤いキャビネット、アルコーブ型シャワー、分離型トイレ、白いタイル、白い壁、スレートの床、壁付け型シンク、人工大理石カウンター、黒い床、引戸のシャワー、白い洗面カウンター) の写真

Bagno di servizio con vasca NIC.DESIGN 100 x 100 cm e doccia in nicchia con cromoterapia, body jet e cascata d'acqua. A finitura delle pareti la carta da parati wet system di wall e deco.
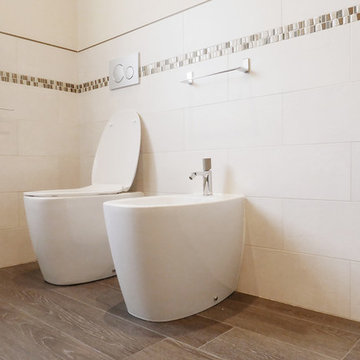
トゥーリンにあるお手頃価格の小さなコンテンポラリースタイルのおしゃれなバスルーム (浴槽なし) (赤いキャビネット、バリアフリー、分離型トイレ、ベージュのタイル、磁器タイル、ベージュの壁、磁器タイルの床、一体型シンク、ラミネートカウンター、茶色い床、オープンシャワー) の写真
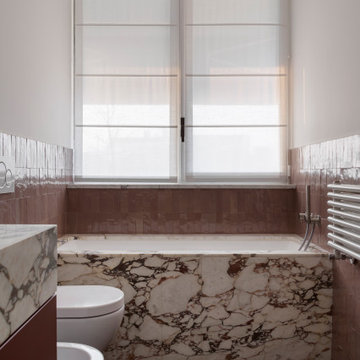
Bagno piano attico: pavimento in parquet, rivestimento pareti in piastrelle zellige colore rosa/rosso, rivestimento della vasca e piano lavabo in marmo breccia viola
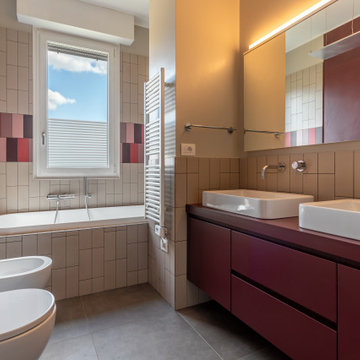
La camera della domestica è diventata un comodo bagno.
Foto di Michele Falzone
ミラノにあるお手頃価格の中くらいなコンテンポラリースタイルのおしゃれなマスターバスルーム (フラットパネル扉のキャビネット、赤いキャビネット、ドロップイン型浴槽、分離型トイレ、ベージュのタイル、磁器タイル、ベージュの壁、磁器タイルの床、オーバーカウンターシンク、木製洗面台、茶色い床、赤い洗面カウンター、フローティング洗面台) の写真
ミラノにあるお手頃価格の中くらいなコンテンポラリースタイルのおしゃれなマスターバスルーム (フラットパネル扉のキャビネット、赤いキャビネット、ドロップイン型浴槽、分離型トイレ、ベージュのタイル、磁器タイル、ベージュの壁、磁器タイルの床、オーバーカウンターシンク、木製洗面台、茶色い床、赤い洗面カウンター、フローティング洗面台) の写真
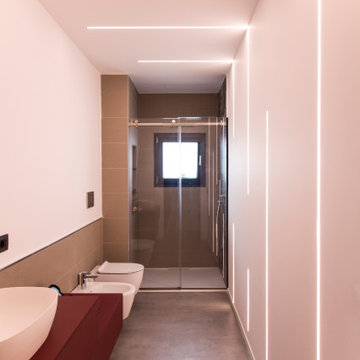
カターニア/パルレモにある高級な小さなコンテンポラリースタイルのおしゃれなバスルーム (浴槽なし) (インセット扉のキャビネット、赤いキャビネット、バリアフリー、分離型トイレ、グレーのタイル、セラミックタイル、マルチカラーの壁、磁器タイルの床、ベッセル式洗面器、木製洗面台、グレーの床、引戸のシャワー、赤い洗面カウンター、ニッチ、洗面台1つ、フローティング洗面台、折り上げ天井、羽目板の壁) の写真
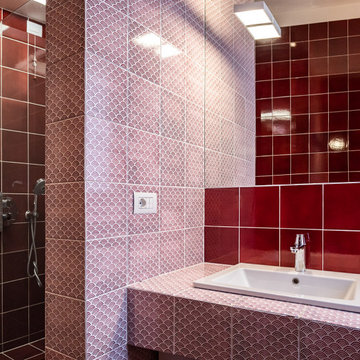
ミラノにある中くらいなコンテンポラリースタイルのおしゃれなバスルーム (浴槽なし) (オープンシェルフ、赤いキャビネット、アルコーブ型シャワー、分離型トイレ、赤いタイル、セラミックタイル、セラミックタイルの床、オーバーカウンターシンク、タイルの洗面台、赤い床、開き戸のシャワー、赤い洗面カウンター、洗面台1つ) の写真
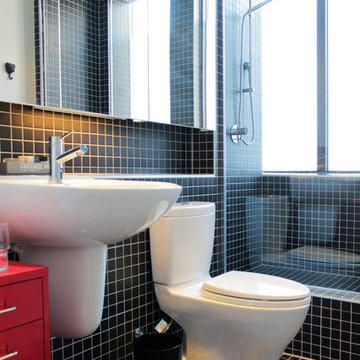
Photo: Laura Garner © 2014 Houzz
モントリオールにあるコンテンポラリースタイルのおしゃれなお風呂の窓 (壁付け型シンク、アルコーブ型シャワー、分離型トイレ、黒いタイル、モザイクタイル、赤いキャビネット) の写真
モントリオールにあるコンテンポラリースタイルのおしゃれなお風呂の窓 (壁付け型シンク、アルコーブ型シャワー、分離型トイレ、黒いタイル、モザイクタイル、赤いキャビネット) の写真

Twin Peaks House is a vibrant extension to a grand Edwardian homestead in Kensington.
Originally built in 1913 for a wealthy family of butchers, when the surrounding landscape was pasture from horizon to horizon, the homestead endured as its acreage was carved up and subdivided into smaller terrace allotments. Our clients discovered the property decades ago during long walks around their neighbourhood, promising themselves that they would buy it should the opportunity ever arise.
Many years later the opportunity did arise, and our clients made the leap. Not long after, they commissioned us to update the home for their family of five. They asked us to replace the pokey rear end of the house, shabbily renovated in the 1980s, with a generous extension that matched the scale of the original home and its voluminous garden.
Our design intervention extends the massing of the original gable-roofed house towards the back garden, accommodating kids’ bedrooms, living areas downstairs and main bedroom suite tucked away upstairs gabled volume to the east earns the project its name, duplicating the main roof pitch at a smaller scale and housing dining, kitchen, laundry and informal entry. This arrangement of rooms supports our clients’ busy lifestyles with zones of communal and individual living, places to be together and places to be alone.
The living area pivots around the kitchen island, positioned carefully to entice our clients' energetic teenaged boys with the aroma of cooking. A sculpted deck runs the length of the garden elevation, facing swimming pool, borrowed landscape and the sun. A first-floor hideout attached to the main bedroom floats above, vertical screening providing prospect and refuge. Neither quite indoors nor out, these spaces act as threshold between both, protected from the rain and flexibly dimensioned for either entertaining or retreat.
Galvanised steel continuously wraps the exterior of the extension, distilling the decorative heritage of the original’s walls, roofs and gables into two cohesive volumes. The masculinity in this form-making is balanced by a light-filled, feminine interior. Its material palette of pale timbers and pastel shades are set against a textured white backdrop, with 2400mm high datum adding a human scale to the raked ceilings. Celebrating the tension between these design moves is a dramatic, top-lit 7m high void that slices through the centre of the house. Another type of threshold, the void bridges the old and the new, the private and the public, the formal and the informal. It acts as a clear spatial marker for each of these transitions and a living relic of the home’s long history.
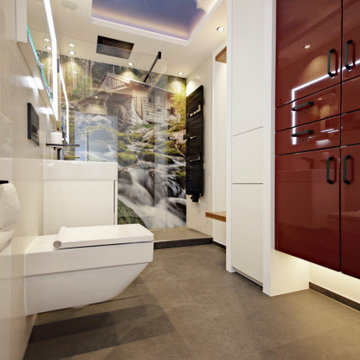
ミュンヘンにある広いコンテンポラリースタイルのおしゃれなバスルーム (浴槽なし) (フラットパネル扉のキャビネット、赤いキャビネット、アルコーブ型シャワー、分離型トイレ、モノトーンのタイル、石タイル、白い壁、壁付け型シンク、黒い床) の写真
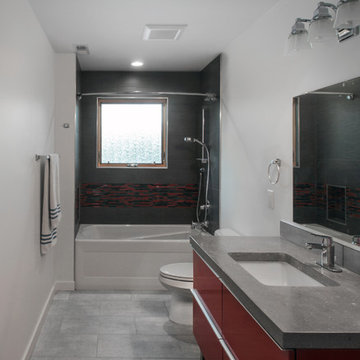
EnviroHomeDesign LLC
ワシントンD.C.にあるお手頃価格の中くらいなコンテンポラリースタイルのおしゃれなバスルーム (浴槽なし) (アンダーカウンター洗面器、フラットパネル扉のキャビネット、赤いキャビネット、コンクリートの洗面台、アルコーブ型浴槽、シャワー付き浴槽 、分離型トイレ、茶色いタイル、セラミックタイル、白い壁、セラミックタイルの床) の写真
ワシントンD.C.にあるお手頃価格の中くらいなコンテンポラリースタイルのおしゃれなバスルーム (浴槽なし) (アンダーカウンター洗面器、フラットパネル扉のキャビネット、赤いキャビネット、コンクリートの洗面台、アルコーブ型浴槽、シャワー付き浴槽 、分離型トイレ、茶色いタイル、セラミックタイル、白い壁、セラミックタイルの床) の写真
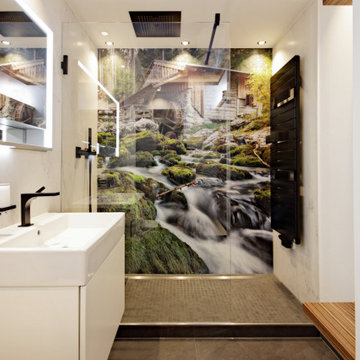
ミュンヘンにある広いコンテンポラリースタイルのおしゃれなバスルーム (浴槽なし) (フラットパネル扉のキャビネット、赤いキャビネット、アルコーブ型シャワー、分離型トイレ、モノトーンのタイル、石タイル、白い壁、壁付け型シンク、黒い床) の写真
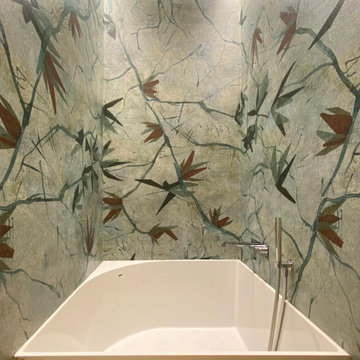
Bagno di servizio con vasca NIC.DESIGN 100 x 100 cm e doccia in nicchia con cromoterapia, body jet e cascata d'acqua. A finitura delle pareti la carta da parati wet system di wall e deco.
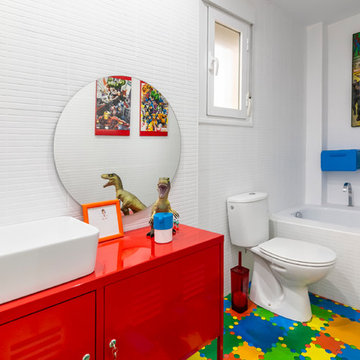
他の地域にあるコンテンポラリースタイルのおしゃれな子供用バスルーム (赤いキャビネット、アルコーブ型浴槽、分離型トイレ、白いタイル、白い壁、ベッセル式洗面器、マルチカラーの床、赤い洗面カウンター、フラットパネル扉のキャビネット) の写真
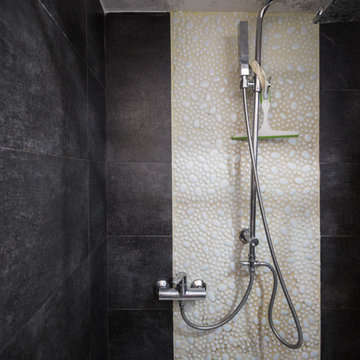
foto by Viola Cafuli
他の地域にある小さなコンテンポラリースタイルのおしゃれなバスルーム (浴槽なし) (フラットパネル扉のキャビネット、赤いキャビネット、アルコーブ型シャワー、分離型トイレ、黒いタイル、スレートタイル、白い壁、磁器タイルの床、一体型シンク、黒い床、引戸のシャワー) の写真
他の地域にある小さなコンテンポラリースタイルのおしゃれなバスルーム (浴槽なし) (フラットパネル扉のキャビネット、赤いキャビネット、アルコーブ型シャワー、分離型トイレ、黒いタイル、スレートタイル、白い壁、磁器タイルの床、一体型シンク、黒い床、引戸のシャワー) の写真
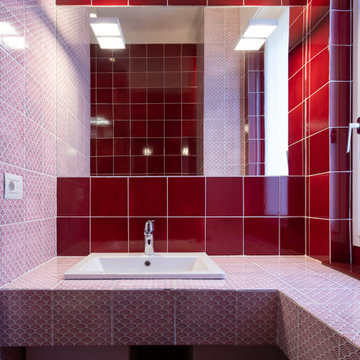
ミラノにある中くらいなコンテンポラリースタイルのおしゃれなバスルーム (浴槽なし) (オープンシェルフ、赤いキャビネット、アルコーブ型シャワー、分離型トイレ、赤いタイル、セラミックタイル、セラミックタイルの床、オーバーカウンターシンク、タイルの洗面台、赤い床、開き戸のシャワー、赤い洗面カウンター、洗面台1つ) の写真
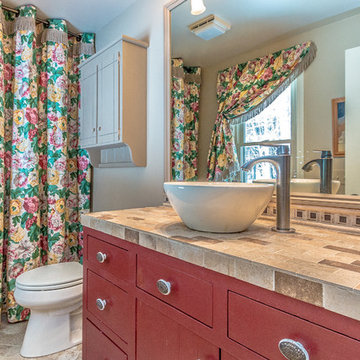
This guest bath was updated with new paint, vanity, sink and hardware. The custom counter came out beautifully.
Photo credit: Joe Martin
ポートランド(メイン)にあるお手頃価格の小さなコンテンポラリースタイルのおしゃれなバスルーム (浴槽なし) (家具調キャビネット、赤いキャビネット、ドロップイン型浴槽、シャワー付き浴槽 、分離型トイレ、ベージュのタイル、セラミックタイル、青い壁、セラミックタイルの床、ベッセル式洗面器、タイルの洗面台、ベージュの床、シャワーカーテン、ベージュのカウンター) の写真
ポートランド(メイン)にあるお手頃価格の小さなコンテンポラリースタイルのおしゃれなバスルーム (浴槽なし) (家具調キャビネット、赤いキャビネット、ドロップイン型浴槽、シャワー付き浴槽 、分離型トイレ、ベージュのタイル、セラミックタイル、青い壁、セラミックタイルの床、ベッセル式洗面器、タイルの洗面台、ベージュの床、シャワーカーテン、ベージュのカウンター) の写真
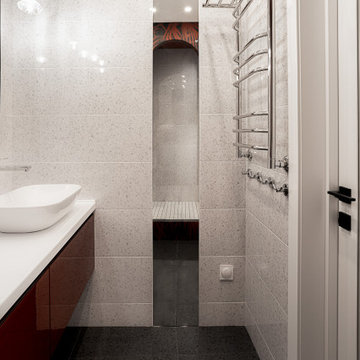
モスクワにあるお手頃価格の中くらいなコンテンポラリースタイルのおしゃれなバスルーム (浴槽なし) (フラットパネル扉のキャビネット、赤いキャビネット、アルコーブ型シャワー、分離型トイレ、赤いタイル、セラミックタイル、白い壁、セラミックタイルの床、ベッセル式洗面器、人工大理石カウンター、黒い床、シャワーカーテン、白い洗面カウンター、洗面台1つ、フローティング洗面台、全タイプの天井の仕上げ、パネル壁) の写真
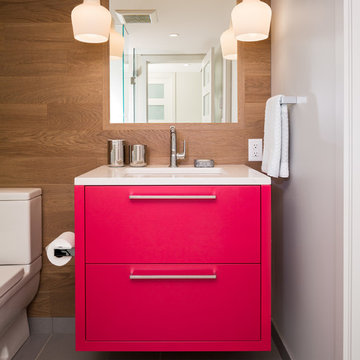
Lucas Finlay
バンクーバーにあるラグジュアリーな中くらいなコンテンポラリースタイルのおしゃれな浴室 (アンダーカウンター洗面器、フラットパネル扉のキャビネット、クオーツストーンの洗面台、分離型トイレ、茶色い壁、磁器タイルの床、赤いキャビネット、茶色いタイル、グレーの床) の写真
バンクーバーにあるラグジュアリーな中くらいなコンテンポラリースタイルのおしゃれな浴室 (アンダーカウンター洗面器、フラットパネル扉のキャビネット、クオーツストーンの洗面台、分離型トイレ、茶色い壁、磁器タイルの床、赤いキャビネット、茶色いタイル、グレーの床) の写真
コンテンポラリースタイルの浴室・バスルーム (赤いキャビネット、分離型トイレ) の写真
1