コンテンポラリースタイルの子供用バスルーム・バスルーム (中間色木目調キャビネット、磁器タイル) の写真
並び替え:今日の人気順
写真 1〜20 枚目(全 365 枚)
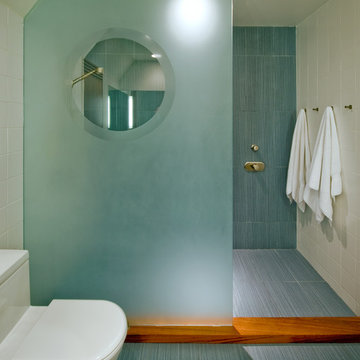
Maxwell MacKenzie
ワシントンD.C.にある中くらいなコンテンポラリースタイルのおしゃれな子供用バスルーム (一体型シンク、フラットパネル扉のキャビネット、中間色木目調キャビネット、人工大理石カウンター、コーナー設置型シャワー、一体型トイレ 、青いタイル、磁器タイル、白い壁、磁器タイルの床) の写真
ワシントンD.C.にある中くらいなコンテンポラリースタイルのおしゃれな子供用バスルーム (一体型シンク、フラットパネル扉のキャビネット、中間色木目調キャビネット、人工大理石カウンター、コーナー設置型シャワー、一体型トイレ 、青いタイル、磁器タイル、白い壁、磁器タイルの床) の写真

パリにあるお手頃価格の広いコンテンポラリースタイルのおしゃれな子供用バスルーム (フラットパネル扉のキャビネット、白いタイル、磁器タイル、白い壁、セメントタイルの床、タイルの洗面台、白い洗面カウンター、中間色木目調キャビネット、アルコーブ型浴槽、シャワー付き浴槽 、オーバーカウンターシンク、ベージュの床) の写真

With adjacent neighbors within a fairly dense section of Paradise Valley, Arizona, C.P. Drewett sought to provide a tranquil retreat for a new-to-the-Valley surgeon and his family who were seeking the modernism they loved though had never lived in. With a goal of consuming all possible site lines and views while maintaining autonomy, a portion of the house — including the entry, office, and master bedroom wing — is subterranean. This subterranean nature of the home provides interior grandeur for guests but offers a welcoming and humble approach, fully satisfying the clients requests.
While the lot has an east-west orientation, the home was designed to capture mainly north and south light which is more desirable and soothing. The architecture’s interior loftiness is created with overlapping, undulating planes of plaster, glass, and steel. The woven nature of horizontal planes throughout the living spaces provides an uplifting sense, inviting a symphony of light to enter the space. The more voluminous public spaces are comprised of stone-clad massing elements which convert into a desert pavilion embracing the outdoor spaces. Every room opens to exterior spaces providing a dramatic embrace of home to natural environment.
Grand Award winner for Best Interior Design of a Custom Home
The material palette began with a rich, tonal, large-format Quartzite stone cladding. The stone’s tones gaveforth the rest of the material palette including a champagne-colored metal fascia, a tonal stucco system, and ceilings clad with hemlock, a tight-grained but softer wood that was tonally perfect with the rest of the materials. The interior case goods and wood-wrapped openings further contribute to the tonal harmony of architecture and materials.
Grand Award Winner for Best Indoor Outdoor Lifestyle for a Home This award-winning project was recognized at the 2020 Gold Nugget Awards with two Grand Awards, one for Best Indoor/Outdoor Lifestyle for a Home, and another for Best Interior Design of a One of a Kind or Custom Home.
At the 2020 Design Excellence Awards and Gala presented by ASID AZ North, Ownby Design received five awards for Tonal Harmony. The project was recognized for 1st place – Bathroom; 3rd place – Furniture; 1st place – Kitchen; 1st place – Outdoor Living; and 2nd place – Residence over 6,000 square ft. Congratulations to Claire Ownby, Kalysha Manzo, and the entire Ownby Design team.
Tonal Harmony was also featured on the cover of the July/August 2020 issue of Luxe Interiors + Design and received a 14-page editorial feature entitled “A Place in the Sun” within the magazine.
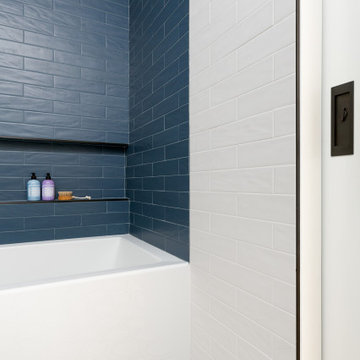
This is the kids bathroom and I wanted it to be playful. Adding geometry and pattern in the floor makes a bold fun statement. I used enhances subway tile with beautiful matte texture in two colors. I tiled the tub alcove dark blue with a full length niche for all the bath toys that accumulate. In the rest of the bathroom, I used white tiles. The custom Lacava vanity with a black open niche makes a strong statement here and jumps off against the white tiles.
This is a details shot to satissfy the design nerd in me. Take a look a the transitions of different matierals from teh floor tile to teh tub to the end of blue and start of white tile. The black schluter detail and the pocket door. Very well executed.

A four bedroom, two bathroom functional design that wraps around a central courtyard. This home embraces Mother Nature's natural light as much as possible. Whatever the season the sun has been embraced in the solar passive home, from the strategically placed north face openings directing light to the thermal mass exposed concrete slab, to the clerestory windows harnessing the sun into the exposed feature brick wall. Feature brickwork and concrete flooring flow from the interior to the exterior, marrying together to create a seamless connection. Rooftop gardens, thoughtful landscaping and cascading plants surrounding the alfresco and balcony further blurs this indoor/outdoor line.
Designer: Dalecki Design
Photographer: Dion Robeson

We combined brushed black fitting along with marble and concrete tiles and a wooden vanity to create gentle industrial hints in this family bathroom.
There is heaps of storage for all the family to use and the feature lighting make it a welcoming space at all times of day, There is even a jacuzzi bath and TV for those luxurious weekend evening staying home.
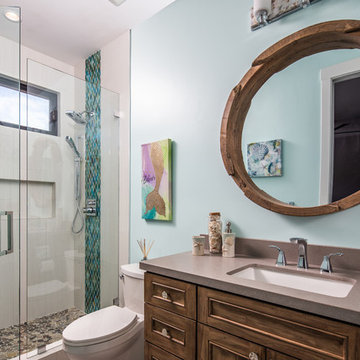
What little girl doesn't ask for a mermaid bathroom? This is our rendition of just that!
サンディエゴにある高級な中くらいなコンテンポラリースタイルのおしゃれな子供用バスルーム (落し込みパネル扉のキャビネット、中間色木目調キャビネット、グレーのタイル、マルチカラーのタイル、青い壁、アンダーカウンター洗面器、グレーの洗面カウンター、アルコーブ型シャワー、分離型トイレ、磁器タイル、磁器タイルの床、クオーツストーンの洗面台、ベージュの床、開き戸のシャワー) の写真
サンディエゴにある高級な中くらいなコンテンポラリースタイルのおしゃれな子供用バスルーム (落し込みパネル扉のキャビネット、中間色木目調キャビネット、グレーのタイル、マルチカラーのタイル、青い壁、アンダーカウンター洗面器、グレーの洗面カウンター、アルコーブ型シャワー、分離型トイレ、磁器タイル、磁器タイルの床、クオーツストーンの洗面台、ベージュの床、開き戸のシャワー) の写真

DMF Images
ブリスベンにある高級な巨大なコンテンポラリースタイルのおしゃれな浴室 (置き型浴槽、洗い場付きシャワー、グレーのタイル、白いタイル、磁器タイル、グレーの壁、磁器タイルの床、ベッセル式洗面器、クオーツストーンの洗面台、グレーの床、開き戸のシャワー、白い洗面カウンター、フラットパネル扉のキャビネット、中間色木目調キャビネット、分離型トイレ) の写真
ブリスベンにある高級な巨大なコンテンポラリースタイルのおしゃれな浴室 (置き型浴槽、洗い場付きシャワー、グレーのタイル、白いタイル、磁器タイル、グレーの壁、磁器タイルの床、ベッセル式洗面器、クオーツストーンの洗面台、グレーの床、開き戸のシャワー、白い洗面カウンター、フラットパネル扉のキャビネット、中間色木目調キャビネット、分離型トイレ) の写真
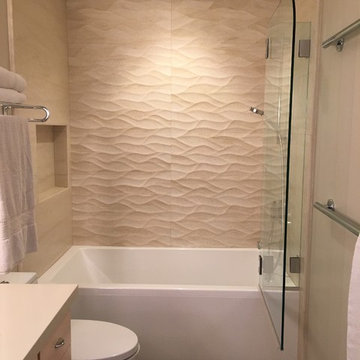
サンフランシスコにあるお手頃価格の中くらいなコンテンポラリースタイルのおしゃれな子供用バスルーム (アンダーカウンター洗面器、シェーカースタイル扉のキャビネット、中間色木目調キャビネット、クオーツストーンの洗面台、アルコーブ型浴槽、シャワー付き浴槽 、ベージュのタイル、磁器タイル、ベージュの壁、磁器タイルの床) の写真

The client wanted a moody and monochromatic powder room with a lot of personality. We recommended the focal point tiles on the floor, added warmth with a gorgeous, black and wood vanity and topped that off with Matte black porcelain integrated sink and counter. The photography and accessories bring it all together and really pop with the dramatic black painted walls.
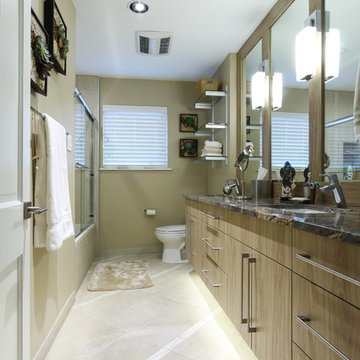
Dena Brody
ヒューストンにあるお手頃価格の小さなコンテンポラリースタイルのおしゃれな子供用バスルーム (フラットパネル扉のキャビネット、中間色木目調キャビネット、ドロップイン型浴槽、シャワー付き浴槽 、分離型トイレ、ベージュのタイル、磁器タイル、ベージュの壁、磁器タイルの床、御影石の洗面台、アンダーカウンター洗面器) の写真
ヒューストンにあるお手頃価格の小さなコンテンポラリースタイルのおしゃれな子供用バスルーム (フラットパネル扉のキャビネット、中間色木目調キャビネット、ドロップイン型浴槽、シャワー付き浴槽 、分離型トイレ、ベージュのタイル、磁器タイル、ベージュの壁、磁器タイルの床、御影石の洗面台、アンダーカウンター洗面器) の写真
This true mid-century modern home was ready to be revived. The home was built in 1959 and lost its character throughout the various remodels over the years. Our clients came to us trusting that with our help, they could love their home again. This design is full of clean lines, yet remains playful and organic. The first steps in the kitchen were removing the soffit above the previous cabinets and reworking the cabinet layout. They didn't have an island before and the hood was in the middle of the room. They gained so much storage in the same square footage of kitchen. We started by incorporating custom flat slab walnut cabinetry throughout the home. We lightened up the rooms with bright white countertops and gave the kitchen a 3-dimensional emerald green backsplash tile. In the hall bathroom, we chose a penny round floor tile, a terrazzo tile installed in a grid pattern from floor-to-ceiling behind the floating vanity. The hexagon mirror and asymmetrical pendant light are unforgettable. We finished it with a frameless glass panel in the shower and crisp, white tile. In the master bath, we chose a wall-mounted faucet, a full wall of glass tile which runs directly into the shower niche and a geometric floor tile. Our clients can't believe this is the same home and they feel so lucky to be able to enjoy it every day.

To create the master suite this home owner dreamed of, we moved a few walls, and a lot of doors and windows. Essentially half the house went under construction. Within the same footprint we created a larger master bathroom, walk in closet, and guest room while retaining the same number of bedrooms. The second room became smaller but officially became a bedroom with a closet and more functional layout. What you don’t see in the finished pictures is a new utility room that had to be built downstairs in the garage to service the new plumbing and heating.
All those black bathroom fixtures are Kohler and the tile is from Ann Sacks. The stunning grey tile is Andy Fleishman and the grout not only fills in the separations but defines the white design in the tile. This time-intensive process meant the tiles had to be sealed before install and twice after.
All the black framed windows are by Anderson Woodright series and have a classic 3 light over 0 light sashes.
The doors are true sealer panels with a classic trim, as well as thicker head casings and a top cap.
We moved the master bathroom to the side of the house where it could take advantage of the windows. In the master bathroom in addition to the ann sacks tile on the floor, some of the tile was laid out in a way that made it feel like one sheet with almost no space in between. We found more storage in the master by putting it in the knee wall and bench seat. The master shower also has a rain head as well as a regular shower head that can be used separately or together.
The second bathroom has a unique tub completely encased in grey quartz stone with a clever mitered edge to minimize grout lines. It also has a larger window to brighten up the bathroom and add some drama.
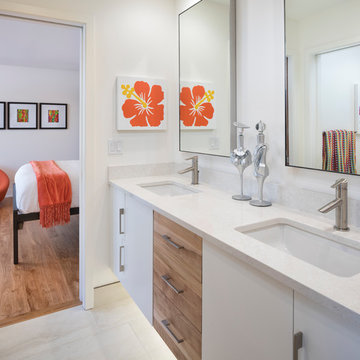
ミネアポリスにあるラグジュアリーな巨大なコンテンポラリースタイルのおしゃれな子供用バスルーム (フラットパネル扉のキャビネット、中間色木目調キャビネット、シャワー付き浴槽 、ビデ、白いタイル、磁器タイル、白い壁、磁器タイルの床、アンダーカウンター洗面器、クオーツストーンの洗面台、シャワーカーテン) の写真
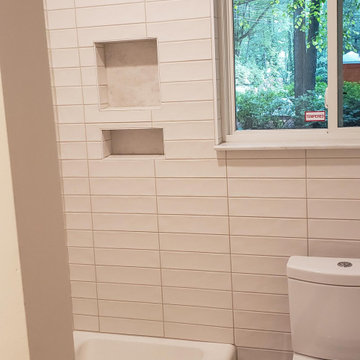
Small hall bathroom.
ローリーにある高級な小さなコンテンポラリースタイルのおしゃれな子供用バスルーム (家具調キャビネット、中間色木目調キャビネット、ドロップイン型浴槽、シャワー付き浴槽 、一体型トイレ 、白いタイル、磁器タイル、ベージュの壁、磁器タイルの床、アンダーカウンター洗面器、クオーツストーンの洗面台、ベージュの床、オープンシャワー、白い洗面カウンター、洗面台1つ、造り付け洗面台) の写真
ローリーにある高級な小さなコンテンポラリースタイルのおしゃれな子供用バスルーム (家具調キャビネット、中間色木目調キャビネット、ドロップイン型浴槽、シャワー付き浴槽 、一体型トイレ 、白いタイル、磁器タイル、ベージュの壁、磁器タイルの床、アンダーカウンター洗面器、クオーツストーンの洗面台、ベージュの床、オープンシャワー、白い洗面カウンター、洗面台1つ、造り付け洗面台) の写真
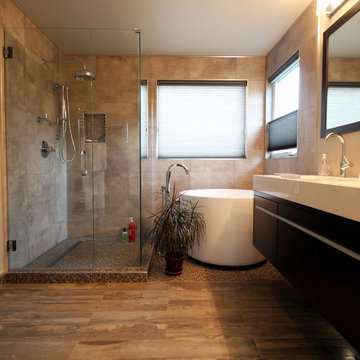
This project goes down as a true TVL favorite! Complex and detailed, this project encompassed changes in just about every room in the house. During our multi-week renovation process, we had hands in the main level kitchen, dining, living, powder room, laundry room, and staircase. Upstairs, we renovated the guest bathroom, master bathroom, and additional bedrooms. The scope of work consisted of massive plumbing moves and huge aesthetic upgrades, as well as new hardwood flooring, renovated staircase, new lighting, and entirely new paint scheme. Overall, we transformed a builder-grade house from its early 1990's palette to a sleek and contemporary design worthy of the home's sophisticated owners. It's tough to pick a favorite feature in this project, but if pressed we'd say the fabulous spa-like powder room, which features wood-look wall tile, dark paint accents, concrete-look floor tile, wall mounted faucet and sink, and gorgeous designer pendants. Also notable is the fascinatingly beautiful Muscannell walnut hardwood flooring, Hubbarton Forge lighting fixtures, sleek european plumbing fixtures, and gorgeous Sherwin Williams paint tones throughout the home.
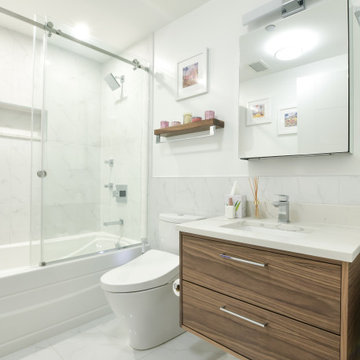
Contemporary Floating Vanity
シカゴにあるお手頃価格の中くらいなコンテンポラリースタイルのおしゃれな子供用バスルーム (家具調キャビネット、中間色木目調キャビネット、アルコーブ型浴槽、シャワー付き浴槽 、磁器タイル、クオーツストーンの洗面台、白い洗面カウンター) の写真
シカゴにあるお手頃価格の中くらいなコンテンポラリースタイルのおしゃれな子供用バスルーム (家具調キャビネット、中間色木目調キャビネット、アルコーブ型浴槽、シャワー付き浴槽 、磁器タイル、クオーツストーンの洗面台、白い洗面カウンター) の写真
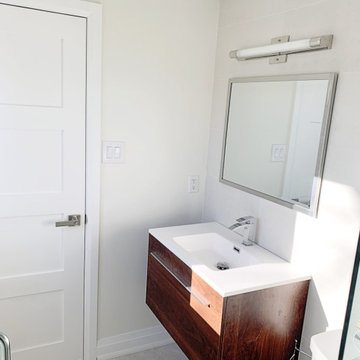
Floating vanity, mirror and LED sconce light.
トロントにある高級な中くらいなコンテンポラリースタイルのおしゃれな子供用バスルーム (インセット扉のキャビネット、中間色木目調キャビネット、コーナー設置型シャワー、一体型トイレ 、ベージュのタイル、磁器タイル、ベージュの壁、磁器タイルの床、クオーツストーンの洗面台、ベージュの床、開き戸のシャワー、白い洗面カウンター、ニッチ、洗面台1つ、フローティング洗面台) の写真
トロントにある高級な中くらいなコンテンポラリースタイルのおしゃれな子供用バスルーム (インセット扉のキャビネット、中間色木目調キャビネット、コーナー設置型シャワー、一体型トイレ 、ベージュのタイル、磁器タイル、ベージュの壁、磁器タイルの床、クオーツストーンの洗面台、ベージュの床、開き戸のシャワー、白い洗面カウンター、ニッチ、洗面台1つ、フローティング洗面台) の写真
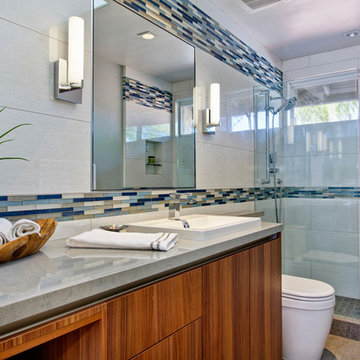
Guest bathroom makeover with accent tile paired with white linen tile. Wall sconces are a perfect fit flanking the mirror to give the client just the right amount of light. The cool light tones are the perfect backdrop to the rich walnut vanity cabinets top with quartz countertops.
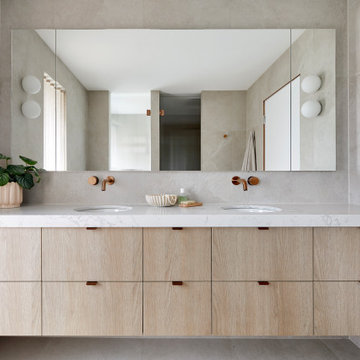
メルボルンにあるお手頃価格の中くらいなコンテンポラリースタイルのおしゃれな子供用バスルーム (中間色木目調キャビネット、洗い場付きシャワー、分離型トイレ、ベージュのタイル、磁器タイル、ベージュの壁、磁器タイルの床、アンダーカウンター洗面器、クオーツストーンの洗面台、ベージュの床、開き戸のシャワー、白い洗面カウンター、トイレ室、洗面台2つ、フローティング洗面台) の写真
コンテンポラリースタイルの子供用バスルーム・バスルーム (中間色木目調キャビネット、磁器タイル) の写真
1