小さなコンテンポラリースタイルの浴室・バスルーム (中間色木目調キャビネット、スレートの床) の写真
絞り込み:
資材コスト
並び替え:今日の人気順
写真 1〜20 枚目(全 77 枚)
1/5
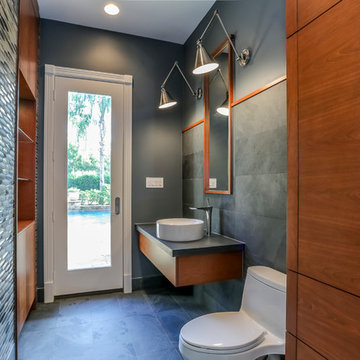
ヒューストンにある小さなコンテンポラリースタイルのおしゃれなバスルーム (浴槽なし) (フラットパネル扉のキャビネット、中間色木目調キャビネット、一体型トイレ 、ベッセル式洗面器、グレーの壁、スレートの床、黒い床) の写真
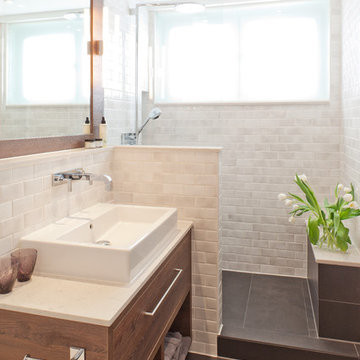
Michael Zalewski
ベルリンにある小さなコンテンポラリースタイルのおしゃれなバスルーム (浴槽なし) (アルコーブ型シャワー、白いタイル、サブウェイタイル、スレートの床、ベッセル式洗面器、フラットパネル扉のキャビネット、中間色木目調キャビネット) の写真
ベルリンにある小さなコンテンポラリースタイルのおしゃれなバスルーム (浴槽なし) (アルコーブ型シャワー、白いタイル、サブウェイタイル、スレートの床、ベッセル式洗面器、フラットパネル扉のキャビネット、中間色木目調キャビネット) の写真
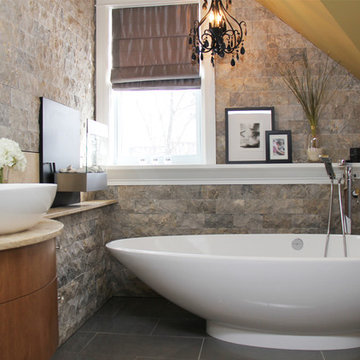
オタワにあるお手頃価格の小さなコンテンポラリースタイルのおしゃれなマスターバスルーム (ベッセル式洗面器、フラットパネル扉のキャビネット、中間色木目調キャビネット、ライムストーンの洗面台、グレーのタイル、磁器タイル、黄色い壁、スレートの床、置き型浴槽) の写真
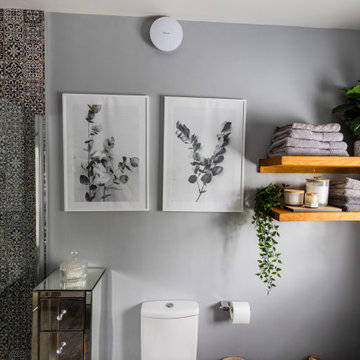
Bathroom with grey walls, slate floor and oak vanity unit.
バッキンガムシャーにあるお手頃価格の小さなコンテンポラリースタイルのおしゃれな子供用バスルーム (中間色木目調キャビネット、コーナー設置型シャワー、モノトーンのタイル、グレーの壁、スレートの床、グレーの床、開き戸のシャワー、洗面台1つ、独立型洗面台) の写真
バッキンガムシャーにあるお手頃価格の小さなコンテンポラリースタイルのおしゃれな子供用バスルーム (中間色木目調キャビネット、コーナー設置型シャワー、モノトーンのタイル、グレーの壁、スレートの床、グレーの床、開き戸のシャワー、洗面台1つ、独立型洗面台) の写真
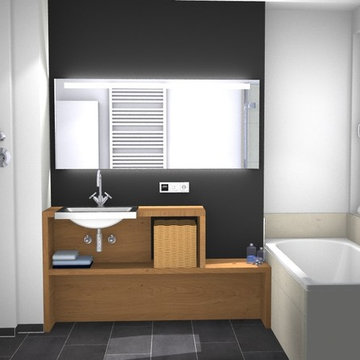
ハノーファーにある高級な小さなコンテンポラリースタイルのおしゃれな浴室 (オープンシェルフ、中間色木目調キャビネット、ドロップイン型浴槽、ベージュのタイル、スレートの床、オーバーカウンターシンク、ブラウンの洗面カウンター、シャワー付き浴槽 、壁掛け式トイレ、セラミックタイル、黒い壁、黒い床、開き戸のシャワー) の写真
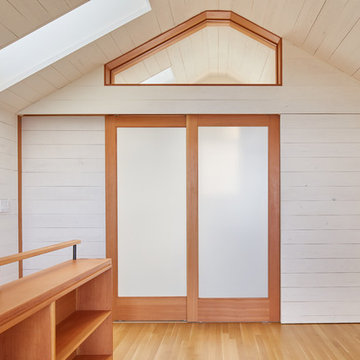
Doors throughout collapse to the sides to fully open the space to the gracious deck and views, while keeping an open and expansive feel in a compact living space. The open plan allows for flexible furnishings and gracious access to the outdoor areas.
All images © Benjamin Benschneider Photography
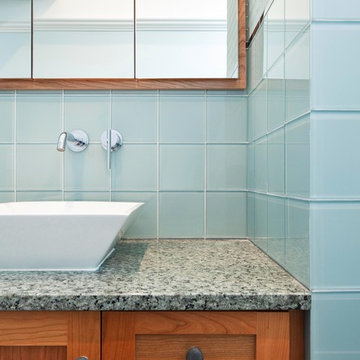
Sam Oberter Photography
2010 Watermark Award
2010 QR Master Design Award
ニューヨークにあるラグジュアリーな小さなコンテンポラリースタイルのおしゃれなマスターバスルーム (シェーカースタイル扉のキャビネット、中間色木目調キャビネット、御影石の洗面台、緑のタイル、ガラスタイル、コーナー設置型シャワー、一体型トイレ 、ベッセル式洗面器、緑の壁、スレートの床、マルチカラーの床、開き戸のシャワー) の写真
ニューヨークにあるラグジュアリーな小さなコンテンポラリースタイルのおしゃれなマスターバスルーム (シェーカースタイル扉のキャビネット、中間色木目調キャビネット、御影石の洗面台、緑のタイル、ガラスタイル、コーナー設置型シャワー、一体型トイレ 、ベッセル式洗面器、緑の壁、スレートの床、マルチカラーの床、開き戸のシャワー) の写真

Lincoln Road is our renovation and extension of a Victorian house in East Finchley, North London. It was driven by the will and enthusiasm of the owners, Ed and Elena, who's desire for a stylish and contemporary family home kept the project focused on achieving their goals.
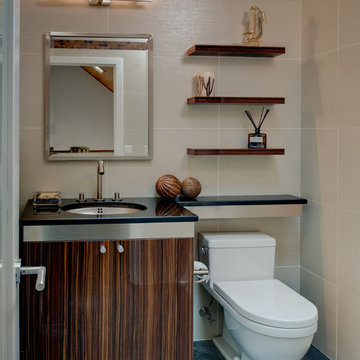
ボルチモアにある高級な小さなコンテンポラリースタイルのおしゃれなバスルーム (浴槽なし) (アンダーカウンター洗面器、フラットパネル扉のキャビネット、中間色木目調キャビネット、御影石の洗面台、一体型トイレ 、ベージュのタイル、磁器タイル、ベージュの壁、スレートの床) の写真
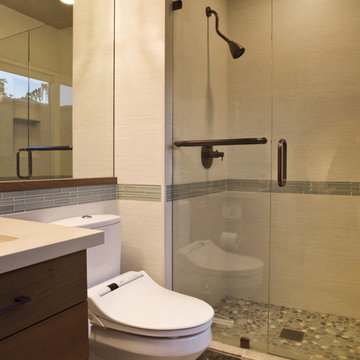
Designer: Ramona Tan Allied ASID, CID #6227, CAPS, CKBR
Pebble tiled shower floors (Island Stone) complimented the linen look of the porcelain shower wall tiles (Porcelanosa) and was accented with a band of glass mosaic (by AKDO). A custom stained cherry cabinet added richness to the color palette, which complimented the antique copper plumbing fixtures (by Cal Faucets).

This Ohana model ATU tiny home is contemporary and sleek, cladded in cedar and metal. The slanted roof and clean straight lines keep this 8x28' tiny home on wheels looking sharp in any location, even enveloped in jungle. Cedar wood siding and metal are the perfect protectant to the elements, which is great because this Ohana model in rainy Pune, Hawaii and also right on the ocean.
A natural mix of wood tones with dark greens and metals keep the theme grounded with an earthiness.
Theres a sliding glass door and also another glass entry door across from it, opening up the center of this otherwise long and narrow runway. The living space is fully equipped with entertainment and comfortable seating with plenty of storage built into the seating. The window nook/ bump-out is also wall-mounted ladder access to the second loft.
The stairs up to the main sleeping loft double as a bookshelf and seamlessly integrate into the very custom kitchen cabinets that house appliances, pull-out pantry, closet space, and drawers (including toe-kick drawers).
A granite countertop slab extends thicker than usual down the front edge and also up the wall and seamlessly cases the windowsill.
The bathroom is clean and polished but not without color! A floating vanity and a floating toilet keep the floor feeling open and created a very easy space to clean! The shower had a glass partition with one side left open- a walk-in shower in a tiny home. The floor is tiled in slate and there are engineered hardwood flooring throughout.
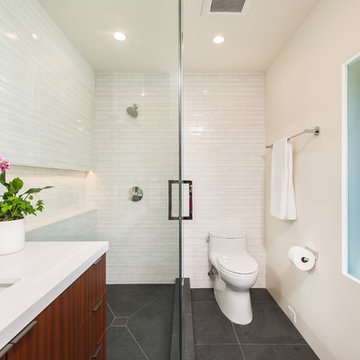
Unlimited Style Photography
ロサンゼルスにある高級な小さなコンテンポラリースタイルのおしゃれなバスルーム (浴槽なし) (フラットパネル扉のキャビネット、中間色木目調キャビネット、コーナー設置型シャワー、一体型トイレ 、白いタイル、石タイル、白い壁、スレートの床、アンダーカウンター洗面器、クオーツストーンの洗面台) の写真
ロサンゼルスにある高級な小さなコンテンポラリースタイルのおしゃれなバスルーム (浴槽なし) (フラットパネル扉のキャビネット、中間色木目調キャビネット、コーナー設置型シャワー、一体型トイレ 、白いタイル、石タイル、白い壁、スレートの床、アンダーカウンター洗面器、クオーツストーンの洗面台) の写真
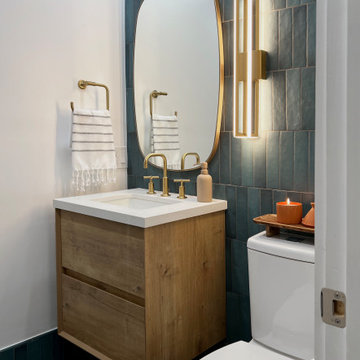
Compact Bathroom Design with a lot of Drama. Brass and Gold hardware and plumbing Finishes. Contemporary Design. Wood floating vanity. Blue and white vertical tile. Slate Flooring.
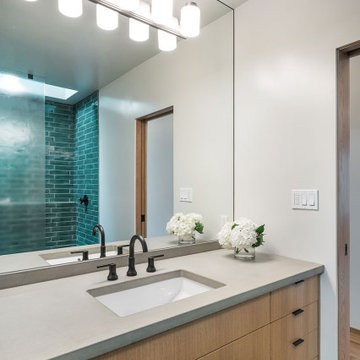
ポートランドにある小さなコンテンポラリースタイルのおしゃれなバスルーム (浴槽なし) (フラットパネル扉のキャビネット、中間色木目調キャビネット、バリアフリー、分離型トイレ、緑のタイル、セラミックタイル、白い壁、スレートの床、アンダーカウンター洗面器、コンクリートの洗面台、黒い床、オープンシャワー、グレーの洗面カウンター、洗面台1つ、造り付け洗面台) の写真
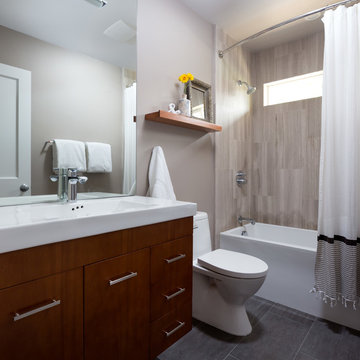
This double bath renovation was done after the client's children left for college and both bathrooms needed some attention. These bathrooms were designed with a modern aesthetic and interpreted through a warm lens. I researched, selected and recommended the design direction of each bath so that they related but the two still had their own feel. We used high end plumbing and cabinetry throughout. Subtle use of color and texture warm up each space and make each one unique. Photo credit: Peter Lyons

This Ohana model ATU tiny home is contemporary and sleek, cladded in cedar and metal. The slanted roof and clean straight lines keep this 8x28' tiny home on wheels looking sharp in any location, even enveloped in jungle. Cedar wood siding and metal are the perfect protectant to the elements, which is great because this Ohana model in rainy Pune, Hawaii and also right on the ocean.
A natural mix of wood tones with dark greens and metals keep the theme grounded with an earthiness.
Theres a sliding glass door and also another glass entry door across from it, opening up the center of this otherwise long and narrow runway. The living space is fully equipped with entertainment and comfortable seating with plenty of storage built into the seating. The window nook/ bump-out is also wall-mounted ladder access to the second loft.
The stairs up to the main sleeping loft double as a bookshelf and seamlessly integrate into the very custom kitchen cabinets that house appliances, pull-out pantry, closet space, and drawers (including toe-kick drawers).
A granite countertop slab extends thicker than usual down the front edge and also up the wall and seamlessly cases the windowsill.
The bathroom is clean and polished but not without color! A floating vanity and a floating toilet keep the floor feeling open and created a very easy space to clean! The shower had a glass partition with one side left open- a walk-in shower in a tiny home. The floor is tiled in slate and there are engineered hardwood flooring throughout.
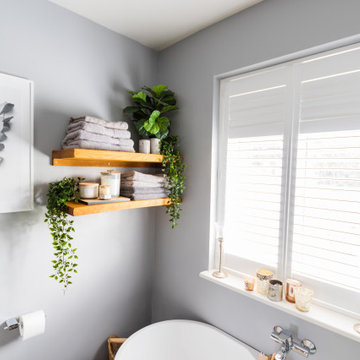
Bathroom with grey walls, slate floor, oak vanity unit and shelves
バッキンガムシャーにあるお手頃価格の小さなコンテンポラリースタイルのおしゃれな子供用バスルーム (中間色木目調キャビネット、コーナー設置型シャワー、モノトーンのタイル、グレーの壁、スレートの床、グレーの床、開き戸のシャワー、洗面台1つ、独立型洗面台) の写真
バッキンガムシャーにあるお手頃価格の小さなコンテンポラリースタイルのおしゃれな子供用バスルーム (中間色木目調キャビネット、コーナー設置型シャワー、モノトーンのタイル、グレーの壁、スレートの床、グレーの床、開き戸のシャワー、洗面台1つ、独立型洗面台) の写真
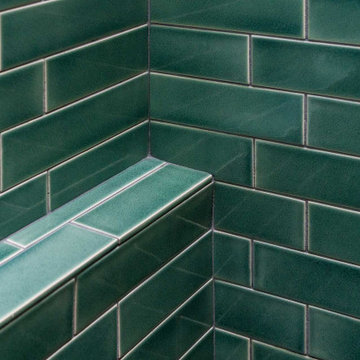
ポートランドにある小さなコンテンポラリースタイルのおしゃれなバスルーム (浴槽なし) (フラットパネル扉のキャビネット、中間色木目調キャビネット、バリアフリー、一体型トイレ 、緑のタイル、セラミックタイル、スレートの床、アンダーカウンター洗面器、コンクリートの洗面台、黒い床、オープンシャワー、グレーの洗面カウンター、洗面台1つ、造り付け洗面台、白い壁) の写真
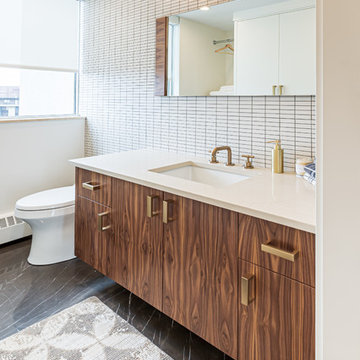
エドモントンにある高級な小さなコンテンポラリースタイルのおしゃれな浴室 (フラットパネル扉のキャビネット、中間色木目調キャビネット、一体型トイレ 、白いタイル、セラミックタイル、白い壁、スレートの床、アンダーカウンター洗面器、黒い床) の写真
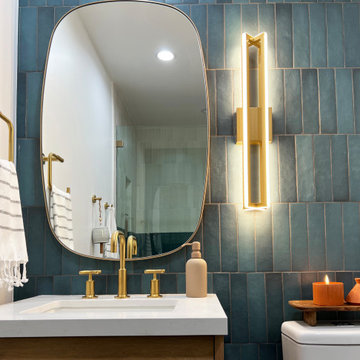
Compact Bathroom Design with a lot of Drama. Brass and Gold hardware and plumbing Finishes. Contemporary Design. Wood floating vanity. Blue and white vertical tile. Slate Flooring.
小さなコンテンポラリースタイルの浴室・バスルーム (中間色木目調キャビネット、スレートの床) の写真
1