ラグジュアリーなコンテンポラリースタイルの浴室・バスルーム (全タイプの壁タイル、造り付け洗面台) の写真
絞り込み:
資材コスト
並び替え:今日の人気順
写真 1〜20 枚目(全 1,089 枚)
1/5

ロンドンにあるラグジュアリーな小さなコンテンポラリースタイルのおしゃれな子供用バスルーム (ベージュのキャビネット、ドロップイン型浴槽、シャワー付き浴槽 、壁掛け式トイレ、青いタイル、ボーダータイル、白い壁、オーバーカウンターシンク、木製洗面台、白い床、開き戸のシャワー、ベージュのカウンター、洗面台1つ、造り付け洗面台、フラットパネル扉のキャビネット) の写真

トロントにあるラグジュアリーな中くらいなコンテンポラリースタイルのおしゃれなマスターバスルーム (フラットパネル扉のキャビネット、淡色木目調キャビネット、磁器タイル、磁器タイルの床、アンダーカウンター洗面器、クオーツストーンの洗面台、グレーの洗面カウンター、洗面台2つ、置き型浴槽、グレーのタイル、白い壁、グレーの床、造り付け洗面台) の写真

オースティンにあるラグジュアリーな中くらいなコンテンポラリースタイルのおしゃれな子供用バスルーム (フラットパネル扉のキャビネット、白いキャビネット、アルコーブ型浴槽、シャワー付き浴槽 、分離型トイレ、白いタイル、セラミックタイル、白い壁、セラミックタイルの床、アンダーカウンター洗面器、珪岩の洗面台、マルチカラーの床、引戸のシャワー、マルチカラーの洗面カウンター、洗面台1つ、造り付け洗面台) の写真

Dramatic guest bathroom with soaring angled ceilings, oversized walk-in shower, floating vanity, and extra tall mirror. A muted material palette is used to focus attention to natural light and matte black accents. A simple pendant light offers a soft glow.

Maison contemporaine avec bardage bois ouverte sur la nature
パリにあるラグジュアリーな中くらいなコンテンポラリースタイルのおしゃれなバスルーム (浴槽なし) (中間色木目調キャビネット、コンクリートの床、グレーの床、バリアフリー、ベージュのタイル、オーバーカウンターシンク、木製洗面台、開き戸のシャワー、ブラウンの洗面カウンター、洗面台1つ、造り付け洗面台、コンクリートの壁、白い天井) の写真
パリにあるラグジュアリーな中くらいなコンテンポラリースタイルのおしゃれなバスルーム (浴槽なし) (中間色木目調キャビネット、コンクリートの床、グレーの床、バリアフリー、ベージュのタイル、オーバーカウンターシンク、木製洗面台、開き戸のシャワー、ブラウンの洗面カウンター、洗面台1つ、造り付け洗面台、コンクリートの壁、白い天井) の写真

An expansive, fully-appointed modern bath for each guest suite means friends and family feel like they've arrived at their very own boutique hotel.
他の地域にあるラグジュアリーな広いコンテンポラリースタイルのおしゃれなマスターバスルーム (フラットパネル扉のキャビネット、白いキャビネット、アルコーブ型シャワー、一体型トイレ 、白いタイル、大理石タイル、茶色い壁、スレートの床、アンダーカウンター洗面器、大理石の洗面台、グレーの床、開き戸のシャワー、白い洗面カウンター、シャワーベンチ、洗面台2つ、造り付け洗面台、板張り壁) の写真
他の地域にあるラグジュアリーな広いコンテンポラリースタイルのおしゃれなマスターバスルーム (フラットパネル扉のキャビネット、白いキャビネット、アルコーブ型シャワー、一体型トイレ 、白いタイル、大理石タイル、茶色い壁、スレートの床、アンダーカウンター洗面器、大理石の洗面台、グレーの床、開き戸のシャワー、白い洗面カウンター、シャワーベンチ、洗面台2つ、造り付け洗面台、板張り壁) の写真
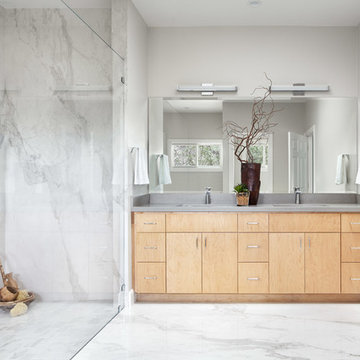
Baron Construction and Remodeling
Bathroom Design and Remodeling
Design Build General Contractor
Photography by Agnieszka Jakubowicz
サンフランシスコにあるラグジュアリーな広いコンテンポラリースタイルのおしゃれなマスターバスルーム (フラットパネル扉のキャビネット、中間色木目調キャビネット、バリアフリー、グレーのタイル、白いタイル、大理石タイル、グレーの壁、大理石の床、アンダーカウンター洗面器、クオーツストーンの洗面台、グレーの床、オープンシャワー、グレーの洗面カウンター、洗面台2つ、造り付け洗面台) の写真
サンフランシスコにあるラグジュアリーな広いコンテンポラリースタイルのおしゃれなマスターバスルーム (フラットパネル扉のキャビネット、中間色木目調キャビネット、バリアフリー、グレーのタイル、白いタイル、大理石タイル、グレーの壁、大理石の床、アンダーカウンター洗面器、クオーツストーンの洗面台、グレーの床、オープンシャワー、グレーの洗面カウンター、洗面台2つ、造り付け洗面台) の写真
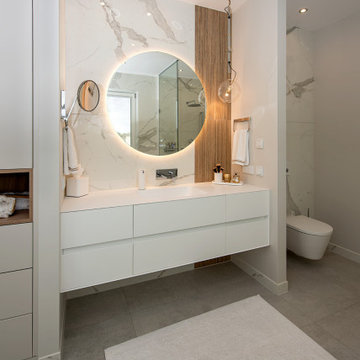
Diese reizvolle Maisonette-Wohnung in Berlin-Dahlem wurde komplett saniert – der offene Wohnraum mit Küche und Essbereich in der oberen Etage sowie Schlafzimmer, Ankleide und Arbeitszimmer in der unteren Etage erstrahlen nun in dezentem und doch einzigartigem Design. Auch die beiden Badezimmer sowie das Gäste-WC wurden vollständig erneuert. THE INNER HOUSE begleitete dabei unter anderem die Erweiterung der Elektroinstallation und den Einbau einer neuen Küche, übernahm die Auswahl von Leuchten und Einbaumöbeln und koordinierte den Einbau eines Kamins sowie die Erneuerung des Parketts. Das monochrome Farbkonzept mit hellen Naturtönen und kräftigen Farbakzenten rundet dieses luftig-schöne Zuhause ab.
INTERIOR DESIGN & STYLING: THE INNER HOUSE
LEISTUNGEN: Elektroplanung, Badezimmerentwurf, Farbkonzept, Koordinierung Gewerke und Baubegleitung
FOTOS: © THE INNER HOUSE, Fotograf: Manuel Strunz, www.manuu.eu
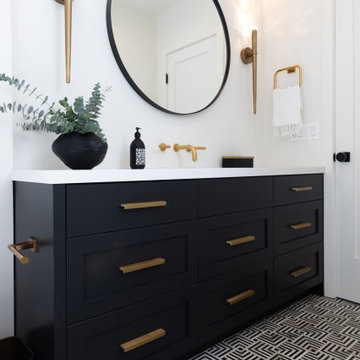
Close up of the custom vanity with the bold black and white patterned floor tile. The hardware and sconces are matte brass.
ロサンゼルスにあるラグジュアリーな中くらいなコンテンポラリースタイルのおしゃれなバスルーム (浴槽なし) (シェーカースタイル扉のキャビネット、黒いキャビネット、ダブルシャワー、一体型トイレ 、白いタイル、磁器タイル、白い壁、大理石の床、アンダーカウンター洗面器、クオーツストーンの洗面台、白い床、開き戸のシャワー、白い洗面カウンター、洗面台1つ、造り付け洗面台) の写真
ロサンゼルスにあるラグジュアリーな中くらいなコンテンポラリースタイルのおしゃれなバスルーム (浴槽なし) (シェーカースタイル扉のキャビネット、黒いキャビネット、ダブルシャワー、一体型トイレ 、白いタイル、磁器タイル、白い壁、大理石の床、アンダーカウンター洗面器、クオーツストーンの洗面台、白い床、開き戸のシャワー、白い洗面カウンター、洗面台1つ、造り付け洗面台) の写真

This aesthetically pleasing master bathroom is the perfect place for our clients to start and end each day. Fully customized shower fixtures and a deep soaking tub will provide the perfect solutions to destress and unwind. Our client's love for plants translates beautifully into this space with a sage green double vanity that brings life and serenity into their master bath retreat. Opting to utilize softer patterned tile throughout the space, makes it more visually expansive while gold accessories, natural wood elements, and strategically placed rugs throughout the room, make it warm and inviting.
Committing to a color scheme in a space can be overwhelming at times when considering the number of options that are available. This master bath is a perfect example of how to incorporate color into a room tastefully, while still having a cohesive design.
Items used in this space include:
Waypoint Living Spaces Cabinetry in Sage Green
Calacatta Italia Manufactured Quartz Vanity Tops
Elegant Stone Onice Bianco Tile
Natural Marble Herringbone Tile
Delta Cassidy Collection Fixtures
Want to see more samples of our work or before and after photographs of this project?
Visit the Stoneunlimited Kitchen and Bath website:
www.stoneunlimited.net
Stoneunlimited Kitchen and Bath is a full scope, full service, turnkey business. We do it all so that you don’t have to. You get to do the fun part of approving the design, picking your materials and making selections with our guidance and we take care of everything else. We provide you with 3D and 4D conceptual designs so that you can see your project come to life. Materials such as tile, fixtures, sinks, shower enclosures, flooring, cabinetry and countertops are ordered through us, inspected by us and installed by us. We are also a fabricator, so we fabricate all the countertops. We assign and manage the schedule and the workers that will be in your home taking care of the installation. We provide painting, electrical, plumbing as well as cabinetry services for your project from start to finish. So, when I say we do it, we truly do it all!

With adjacent neighbors within a fairly dense section of Paradise Valley, Arizona, C.P. Drewett sought to provide a tranquil retreat for a new-to-the-Valley surgeon and his family who were seeking the modernism they loved though had never lived in. With a goal of consuming all possible site lines and views while maintaining autonomy, a portion of the house — including the entry, office, and master bedroom wing — is subterranean. This subterranean nature of the home provides interior grandeur for guests but offers a welcoming and humble approach, fully satisfying the clients requests.
While the lot has an east-west orientation, the home was designed to capture mainly north and south light which is more desirable and soothing. The architecture’s interior loftiness is created with overlapping, undulating planes of plaster, glass, and steel. The woven nature of horizontal planes throughout the living spaces provides an uplifting sense, inviting a symphony of light to enter the space. The more voluminous public spaces are comprised of stone-clad massing elements which convert into a desert pavilion embracing the outdoor spaces. Every room opens to exterior spaces providing a dramatic embrace of home to natural environment.
Grand Award winner for Best Interior Design of a Custom Home
The material palette began with a rich, tonal, large-format Quartzite stone cladding. The stone’s tones gaveforth the rest of the material palette including a champagne-colored metal fascia, a tonal stucco system, and ceilings clad with hemlock, a tight-grained but softer wood that was tonally perfect with the rest of the materials. The interior case goods and wood-wrapped openings further contribute to the tonal harmony of architecture and materials.
Grand Award Winner for Best Indoor Outdoor Lifestyle for a Home This award-winning project was recognized at the 2020 Gold Nugget Awards with two Grand Awards, one for Best Indoor/Outdoor Lifestyle for a Home, and another for Best Interior Design of a One of a Kind or Custom Home.
At the 2020 Design Excellence Awards and Gala presented by ASID AZ North, Ownby Design received five awards for Tonal Harmony. The project was recognized for 1st place – Bathroom; 3rd place – Furniture; 1st place – Kitchen; 1st place – Outdoor Living; and 2nd place – Residence over 6,000 square ft. Congratulations to Claire Ownby, Kalysha Manzo, and the entire Ownby Design team.
Tonal Harmony was also featured on the cover of the July/August 2020 issue of Luxe Interiors + Design and received a 14-page editorial feature entitled “A Place in the Sun” within the magazine.
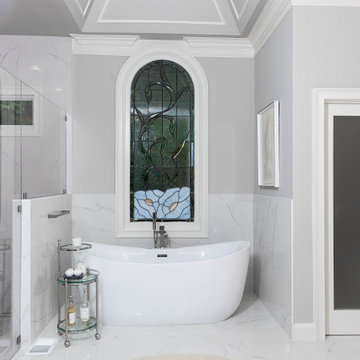
Expansive, Chic and Modern are only a few words to describe this luxurious spa-like grand master bathroom retreat that was designed and installed by Stoneunlimited Kitchen and Bath. The moment you enter the room you're welcomed into a light and airy environment that provides warmth at your feet from the Warmly Yours heated flooring. The 4x12 Metal Art Dark tile installed in herringbone pattern is a beautiful contrast to the Elegance Venato tile throughout the space and the white quartz with contrast veining. The expansive shower with zero entry flooring, is an impressive 148" wide x 120" tall and offers ample space for two people to shower and relax.

Bathroom
ロンドンにあるラグジュアリーな小さなコンテンポラリースタイルのおしゃれな子供用バスルーム (ベージュのキャビネット、ドロップイン型浴槽、バリアフリー、壁掛け式トイレ、ベージュのタイル、セラミックタイル、ベージュの壁、セラミックタイルの床、黒い床、照明、洗面台1つ、造り付け洗面台) の写真
ロンドンにあるラグジュアリーな小さなコンテンポラリースタイルのおしゃれな子供用バスルーム (ベージュのキャビネット、ドロップイン型浴槽、バリアフリー、壁掛け式トイレ、ベージュのタイル、セラミックタイル、ベージュの壁、セラミックタイルの床、黒い床、照明、洗面台1つ、造り付け洗面台) の写真
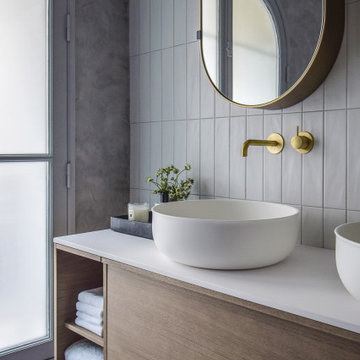
パリにあるラグジュアリーな中くらいなコンテンポラリースタイルのおしゃれなマスターバスルーム (中間色木目調キャビネット、バリアフリー、白いタイル、磁器タイル、白い壁、オーバーカウンターシンク、人工大理石カウンター、白い洗面カウンター、洗面台2つ、造り付け洗面台) の写真
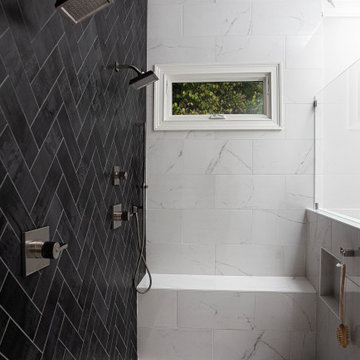
Expansive, Chic and Modern are only a few words to describe this luxurious spa-like grand master bathroom retreat that was designed and installed by Stoneunlimited Kitchen and Bath. The moment you enter the room you're welcomed into a light and airy environment that provides warmth at your feet from the Warmly Yours heated flooring. The 4x12 Metal Art Dark tile installed in herringbone pattern is a beautiful contrast to the Elegance Venato tile throughout the space and the white quartz with contrast veining. The expansive shower with zero entry flooring, is an impressive 148" wide x 120" tall and offers ample space for two people to shower and relax.
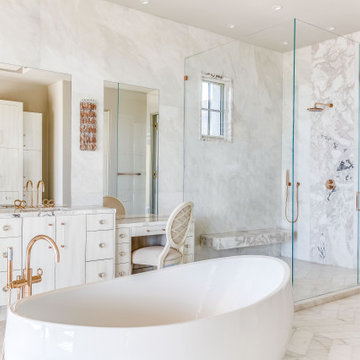
Her master shower.
Natural stone throughout bathroom. Custom cabinetry in white finish, specialty hardware and light fixtures with accents of rose gold to enhance the pink tones in the natural stone.

The addition houses a new master suite that includes this moody spa-like bathroom.
Contractor: Momentum Construction LLC
Photographer: Laura McCaffery Photography
Interior Design: Studio Z Architecture
Interior Decorating: Sarah Finnane Design
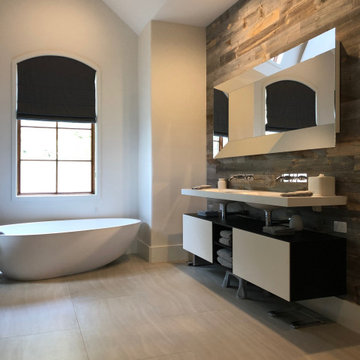
An oversized master bathroom with clean lines and a wood accent wall.
デンバーにあるラグジュアリーな巨大なコンテンポラリースタイルのおしゃれなマスターバスルーム (フラットパネル扉のキャビネット、白いキャビネット、茶色いタイル、木目調タイル、白い壁、無垢フローリング、茶色い床、白い洗面カウンター、洗面台2つ、造り付け洗面台、三角天井) の写真
デンバーにあるラグジュアリーな巨大なコンテンポラリースタイルのおしゃれなマスターバスルーム (フラットパネル扉のキャビネット、白いキャビネット、茶色いタイル、木目調タイル、白い壁、無垢フローリング、茶色い床、白い洗面カウンター、洗面台2つ、造り付け洗面台、三角天井) の写真
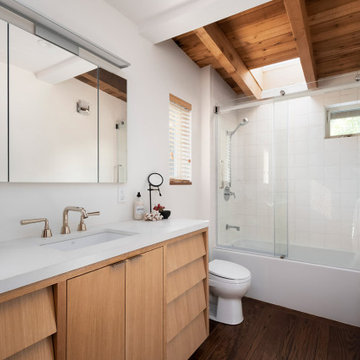
サクラメントにあるラグジュアリーな中くらいなコンテンポラリースタイルのおしゃれなマスターバスルーム (全タイプのキャビネット扉、白いキャビネット、白いタイル、全タイプの壁タイル、白い壁、無垢フローリング、御影石の洗面台、茶色い床、白い洗面カウンター、洗面台1つ、造り付け洗面台) の写真

This personal vanity area of the primary bath offers plenty of storage for makeup, brushes, and the often-requested salon drawer for electrical equipment.
ラグジュアリーなコンテンポラリースタイルの浴室・バスルーム (全タイプの壁タイル、造り付け洗面台) の写真
1