コンテンポラリースタイルの浴室・バスルーム (壁付け型シンク、ベージュのキャビネット、ヴィンテージ仕上げキャビネット) の写真
絞り込み:
資材コスト
並び替え:今日の人気順
写真 1〜20 枚目(全 144 枚)
1/5

This tile accent wall was created using large format, stacked stone, tile and tobacco sticks. The dimensions of the tile and existing wall presented a challenge. Two tiles would cover all but 3" of the wall width. Rather than fill in with such a small piece of tile we decided to frame each side with a 1-1/2" width of wood it wood. The wood also needed to be 3/8" thick to match the thickness of the tile. You won't find those dimensions at a lumber yard, so we visited our local source for reclaimed materials. They had tobacco sticks which come in the odd sizes we wanted. The aged finish of the tobacco sticks was the perfect compliment to the vanity and the Industrial style light fixture. Sometimes the solution to a functional design dilemma also delivers extraordinary aesthetic results. The lighting in this bath is carefully layered. Recessed ceiling lights and the vanity mirror with LED backlighting are controlled by dimmer switches. The vanity light is fitted with Edison style bulbs which shed a warmer, softer level of light.
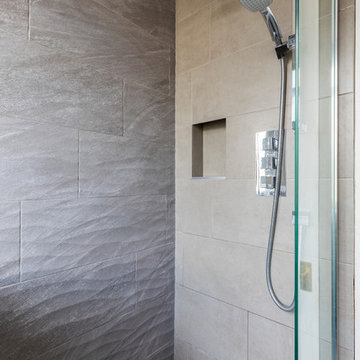
ロンドンにある低価格の小さなコンテンポラリースタイルのおしゃれなバスルーム (浴槽なし) (オープンシェルフ、ベージュのキャビネット、バリアフリー、一体型トイレ 、ベージュのタイル、石タイル、ベージュの壁、セラミックタイルの床、壁付け型シンク、タイルの洗面台) の写真
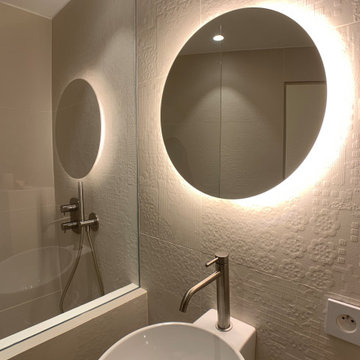
Rénovation d'un appartement surplombant la rade de Villefranche avec une vue à couper le souffle, une des plus belles de la côte d'azur.
Projet d'optimisation des espaces et d'un projet décoratif complet pour un couple qui vivait alors dans une maison de 200 m2.
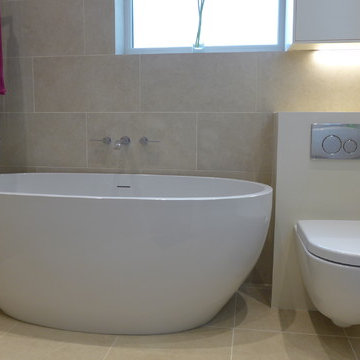
Wet room with freestanding bath. A hinged glass shower screen protects most of the bathroom from spray. |Note wall-mounted suite provides more floorspace giving the illusion of more space as well as being easier to clean. Wall hung pan cabinet matched by storage unit above.
Style Within
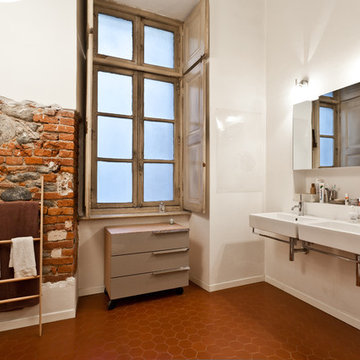
Ph. Cosimo Maffione
トゥーリンにある広いコンテンポラリースタイルのおしゃれな浴室 (フラットパネル扉のキャビネット、ベージュのキャビネット、白い壁、テラコッタタイルの床、壁付け型シンク) の写真
トゥーリンにある広いコンテンポラリースタイルのおしゃれな浴室 (フラットパネル扉のキャビネット、ベージュのキャビネット、白い壁、テラコッタタイルの床、壁付け型シンク) の写真
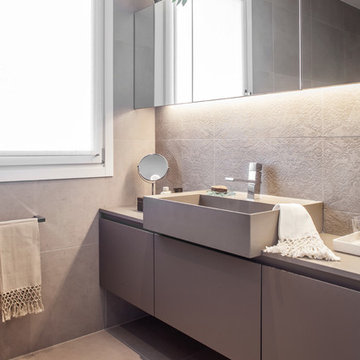
Il bagno padronale, annesso come dicevamo alla camera da letto, comprende un sistema di contenitori sospesi in nicchia, con lavabo in appoggio, più un sistema di pensili con anta a specchio, caratterizzati da un doppio profilo luminoso integrato, inferiore e superiore.
La luce con effetto wall-washed permette di valorizzare il rivestimento a parete, in gres porcellanato, con un disegno monocromo a bassorilievo, che simula un tessuto antico e conferisce una nota romantica e femminile alla stanza da bagno. I rivestimenti coordinati in gres porcellanato, a pavimento ed a parete, mantengono la paletta di colori che sposa un beige - cipria neutro. Il bagno si compone poi sul lato opposto di una vasca - con uso doccia - in nicchia, di ampie dimensioni.
Enrico Del Zotto fotografo.

• Remodeled Eichler bathroom
• General Contractor: CKM Construction
• Mosiac Glass Tile: Island Stone / Waveline
• Shower niche
サンフランシスコにある高級な小さなコンテンポラリースタイルのおしゃれな浴室 (ベージュのキャビネット、ドロップイン型浴槽、シャワー付き浴槽 、緑のタイル、セラミックタイル、白い壁、壁付け型シンク、人工大理石カウンター、シャワーカーテン、一体型トイレ 、セラミックタイルの床、白い床、白い洗面カウンター、洗面台1つ、フローティング洗面台) の写真
サンフランシスコにある高級な小さなコンテンポラリースタイルのおしゃれな浴室 (ベージュのキャビネット、ドロップイン型浴槽、シャワー付き浴槽 、緑のタイル、セラミックタイル、白い壁、壁付け型シンク、人工大理石カウンター、シャワーカーテン、一体型トイレ 、セラミックタイルの床、白い床、白い洗面カウンター、洗面台1つ、フローティング洗面台) の写真
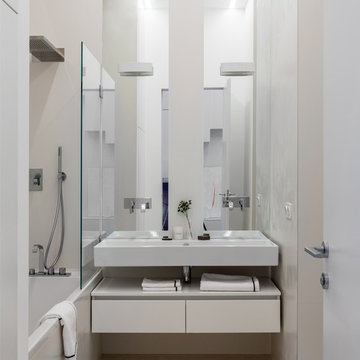
Фото Михаил Степанов.
モスクワにある高級な中くらいなコンテンポラリースタイルのおしゃれなバスルーム (浴槽なし) (フラットパネル扉のキャビネット、ベージュのキャビネット、アルコーブ型浴槽、シャワー付き浴槽 、磁器タイルの床、ベージュの床、ベージュの壁、ベージュのタイル、壁付け型シンク、オープンシャワー) の写真
モスクワにある高級な中くらいなコンテンポラリースタイルのおしゃれなバスルーム (浴槽なし) (フラットパネル扉のキャビネット、ベージュのキャビネット、アルコーブ型浴槽、シャワー付き浴槽 、磁器タイルの床、ベージュの床、ベージュの壁、ベージュのタイル、壁付け型シンク、オープンシャワー) の写真
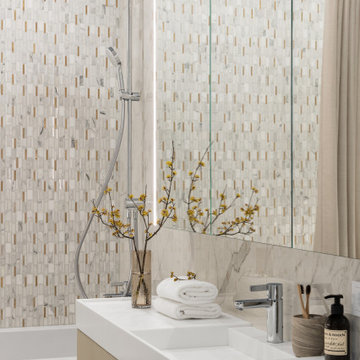
It is possible to store things in the unit under the sink, behind the mirror and above the toilet. The ribbed fronts remind of the hallway cabinets with each of them having handles made of textile loops. For this bathroom, we decided to use a curtain made of outdoor water-repellent fabric. We design interiors of homes and apartments worldwide. If you need well-thought and aesthetical interior, submit a request on the website.
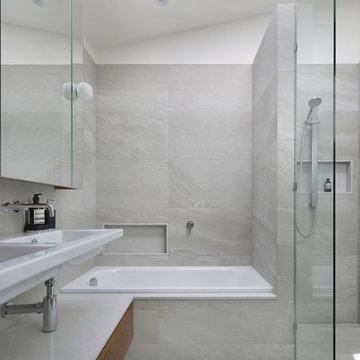
Photo: Michael Gazzola
メルボルンにある高級な中くらいなコンテンポラリースタイルのおしゃれなバスルーム (浴槽なし) (ベージュのキャビネット、ドロップイン型浴槽、オープン型シャワー、セラミックタイル、セラミックタイルの床、クオーツストーンの洗面台、オープンシャワー、グレーのタイル、グレーの壁、壁付け型シンク、グレーの床、フラットパネル扉のキャビネット) の写真
メルボルンにある高級な中くらいなコンテンポラリースタイルのおしゃれなバスルーム (浴槽なし) (ベージュのキャビネット、ドロップイン型浴槽、オープン型シャワー、セラミックタイル、セラミックタイルの床、クオーツストーンの洗面台、オープンシャワー、グレーのタイル、グレーの壁、壁付け型シンク、グレーの床、フラットパネル扉のキャビネット) の写真

Dans cet appartement, les salles de bain ont été pensées comme des pièces à part entière. Elles ne sont pas uniquement fonctionnelles mais réellement décoratives, faisant partie de l’identité du lieu. Nous avons repris ici les détails Art déco de la pièce à vivre : les moulures sur les plinthes, les encadrements d’ouvertures (cette fois réalisées en marbre) et les corniches en plafond.
Le marbre et le bronze, très présents dans cette salle de bain, apportent raffinement et un caractère « luxueux » assez marqué. La vasque, en marbre Emperador, est mise en valeur grâce à une conception symétrique des aménagements attenants et une couleur plus prononcée.
Tous les éléments métalliques de la pièce ont été choisis en bronze pour une parfaite harmonie d'ensemble : appareillages Meljac, robinetterie Dornbracht, sèche-serviette, bâton de maréchal de la porte, encadrement de miroir…
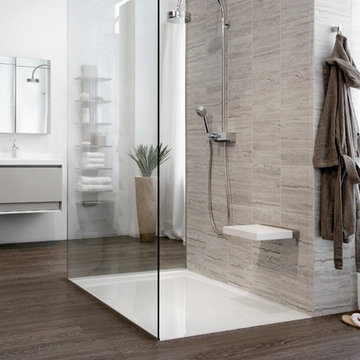
Fantastic shower with seat. This is what International Bath and Tile can do. We love our designers and vendors.
サンディエゴにある広いコンテンポラリースタイルのおしゃれなマスターバスルーム (フラットパネル扉のキャビネット、ベージュのキャビネット、コーナー設置型シャワー、茶色いタイル、磁器タイル、濃色無垢フローリング、壁付け型シンク、クオーツストーンの洗面台、茶色い床、開き戸のシャワー、白い洗面カウンター) の写真
サンディエゴにある広いコンテンポラリースタイルのおしゃれなマスターバスルーム (フラットパネル扉のキャビネット、ベージュのキャビネット、コーナー設置型シャワー、茶色いタイル、磁器タイル、濃色無垢フローリング、壁付け型シンク、クオーツストーンの洗面台、茶色い床、開き戸のシャワー、白い洗面カウンター) の写真
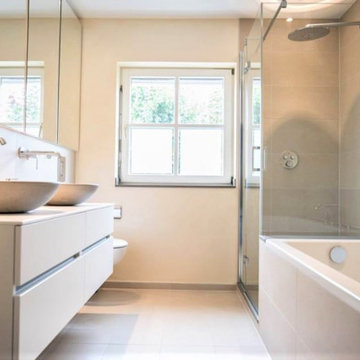
Badgestaltungstechnik in Krefeld. Es handelt sich um ein Badezimmer/ Modernisierung, welches ca. 7,2qm groß ist, mit einem Fliesenformat von 30x60cm, Sandgrau Beige. Auf der restliche Wandfläche wurde die Gestaltungtechnik von Spatula Stuhhi - White Paint angewändet.
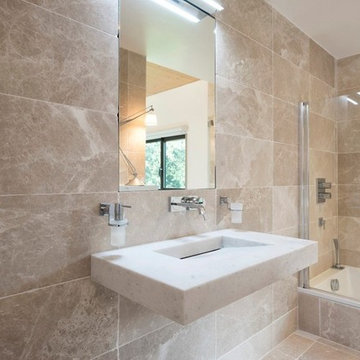
Vue de la salle de bain de la suite parentale
他の地域にあるラグジュアリーな小さなコンテンポラリースタイルのおしゃれな浴室 (シャワー付き浴槽 、ベージュのタイル、インセット扉のキャビネット、ベージュのキャビネット、アンダーマウント型浴槽、大理石タイル、ベージュの壁、大理石の床、壁付け型シンク、御影石の洗面台、ベージュの床、開き戸のシャワー、ベージュのカウンター、洗面台2つ、造り付け洗面台、板張り天井) の写真
他の地域にあるラグジュアリーな小さなコンテンポラリースタイルのおしゃれな浴室 (シャワー付き浴槽 、ベージュのタイル、インセット扉のキャビネット、ベージュのキャビネット、アンダーマウント型浴槽、大理石タイル、ベージュの壁、大理石の床、壁付け型シンク、御影石の洗面台、ベージュの床、開き戸のシャワー、ベージュのカウンター、洗面台2つ、造り付け洗面台、板張り天井) の写真
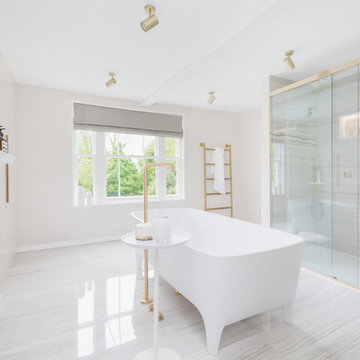
Sonja Earl Photographer
ケントにある高級な広いコンテンポラリースタイルのおしゃれな子供用バスルーム (ベージュのキャビネット、置き型浴槽、オープン型シャワー、壁掛け式トイレ、白いタイル、大理石タイル、ベージュの壁、大理石の床、壁付け型シンク、大理石の洗面台、グレーの床、引戸のシャワー、白い洗面カウンター) の写真
ケントにある高級な広いコンテンポラリースタイルのおしゃれな子供用バスルーム (ベージュのキャビネット、置き型浴槽、オープン型シャワー、壁掛け式トイレ、白いタイル、大理石タイル、ベージュの壁、大理石の床、壁付け型シンク、大理石の洗面台、グレーの床、引戸のシャワー、白い洗面カウンター) の写真

Extension and refurbishment of a semi-detached house in Hern Hill.
Extensions are modern using modern materials whilst being respectful to the original house and surrounding fabric.
Views to the treetops beyond draw occupants from the entrance, through the house and down to the double height kitchen at garden level.
From the playroom window seat on the upper level, children (and adults) can climb onto a play-net suspended over the dining table.
The mezzanine library structure hangs from the roof apex with steel structure exposed, a place to relax or work with garden views and light. More on this - the built-in library joinery becomes part of the architecture as a storage wall and transforms into a gorgeous place to work looking out to the trees. There is also a sofa under large skylights to chill and read.
The kitchen and dining space has a Z-shaped double height space running through it with a full height pantry storage wall, large window seat and exposed brickwork running from inside to outside. The windows have slim frames and also stack fully for a fully indoor outdoor feel.
A holistic retrofit of the house provides a full thermal upgrade and passive stack ventilation throughout. The floor area of the house was doubled from 115m2 to 230m2 as part of the full house refurbishment and extension project.
A huge master bathroom is achieved with a freestanding bath, double sink, double shower and fantastic views without being overlooked.
The master bedroom has a walk-in wardrobe room with its own window.
The children's bathroom is fun with under the sea wallpaper as well as a separate shower and eaves bath tub under the skylight making great use of the eaves space.
The loft extension makes maximum use of the eaves to create two double bedrooms, an additional single eaves guest room / study and the eaves family bathroom.
5 bedrooms upstairs.
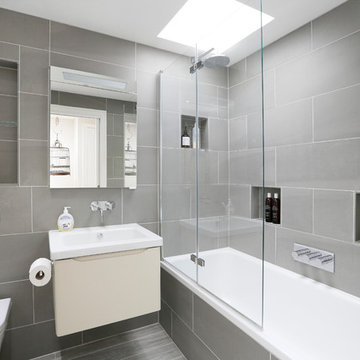
This bathroom was designed for a young family. the idea behind the screen was for the bath to useable for showering or bathing the young children
ロンドンにある高級な広いコンテンポラリースタイルのおしゃれなバスルーム (浴槽なし) (グレーのタイル、フラットパネル扉のキャビネット、ベージュのキャビネット、アルコーブ型浴槽、シャワー付き浴槽 、壁掛け式トイレ、グレーの壁、壁付け型シンク、グレーの床、開き戸のシャワー、白い洗面カウンター) の写真
ロンドンにある高級な広いコンテンポラリースタイルのおしゃれなバスルーム (浴槽なし) (グレーのタイル、フラットパネル扉のキャビネット、ベージュのキャビネット、アルコーブ型浴槽、シャワー付き浴槽 、壁掛け式トイレ、グレーの壁、壁付け型シンク、グレーの床、開き戸のシャワー、白い洗面カウンター) の写真
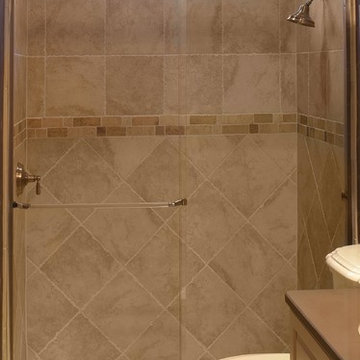
リッチモンドにある小さなコンテンポラリースタイルのおしゃれなバスルーム (浴槽なし) (レイズドパネル扉のキャビネット、ベージュのキャビネット、アルコーブ型シャワー、分離型トイレ、ベージュのタイル、ライムストーンタイル、淡色無垢フローリング、壁付け型シンク、クオーツストーンの洗面台、ベージュの床、引戸のシャワー) の写真
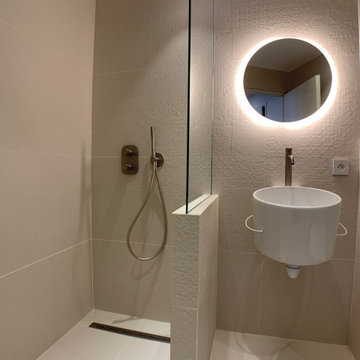
Rénovation d'un appartement surplombant la rade de Villefranche avec une vue à couper le souffle, une des plus belles de la côte d'azur.
Projet d'optimisation des espaces et d'un projet décoratif complet pour un couple qui vivait alors dans une maison de 200 m2.
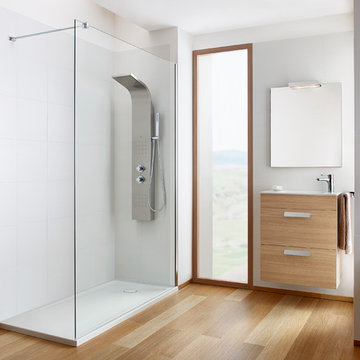
バルセロナにあるコンテンポラリースタイルのおしゃれなマスターバスルーム (フラットパネル扉のキャビネット、ベージュのキャビネット、コーナー設置型シャワー、白いタイル、白い壁、無垢フローリング、壁付け型シンク、茶色い床、オープンシャワー、白い洗面カウンター) の写真
コンテンポラリースタイルの浴室・バスルーム (壁付け型シンク、ベージュのキャビネット、ヴィンテージ仕上げキャビネット) の写真
1